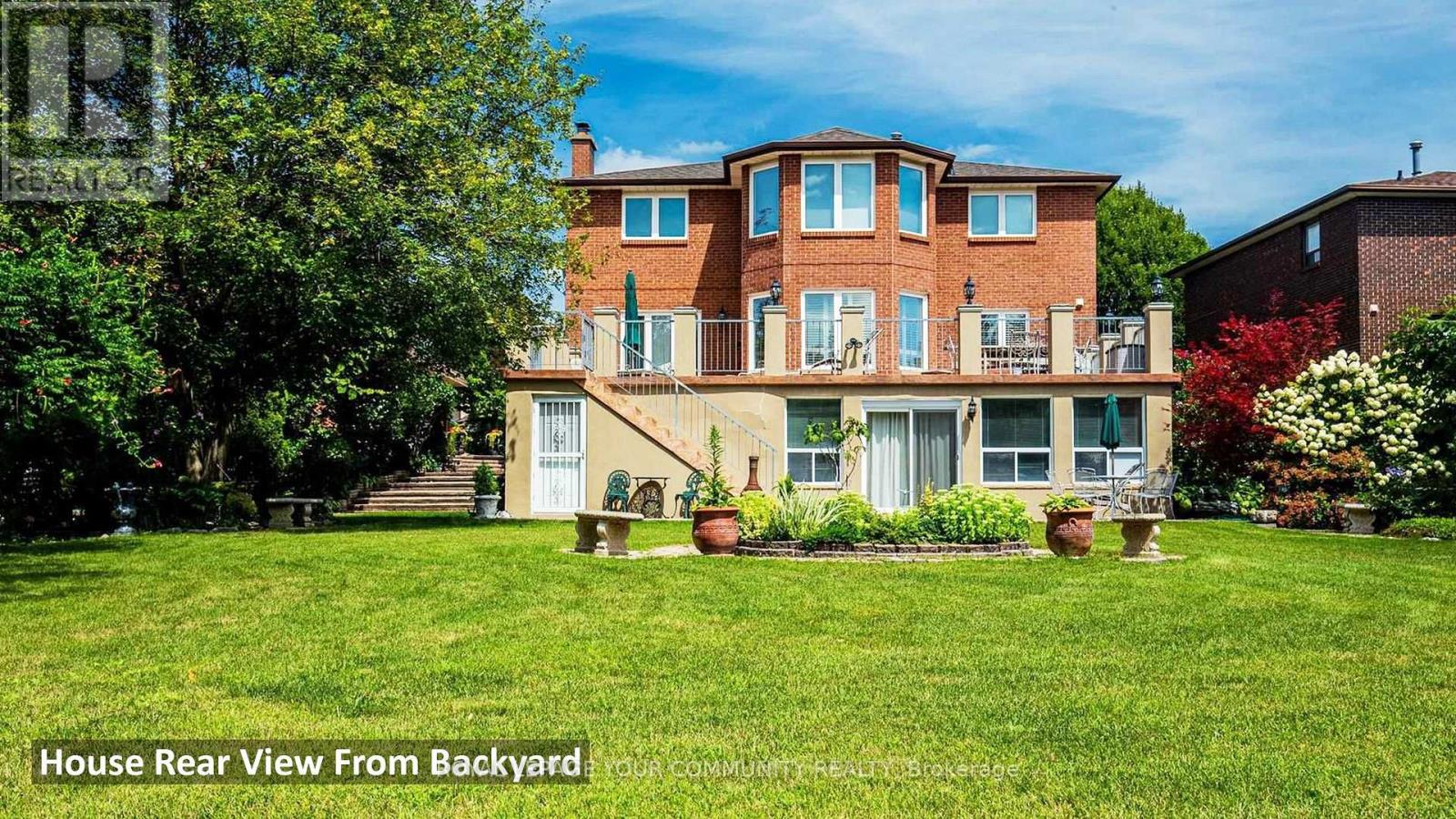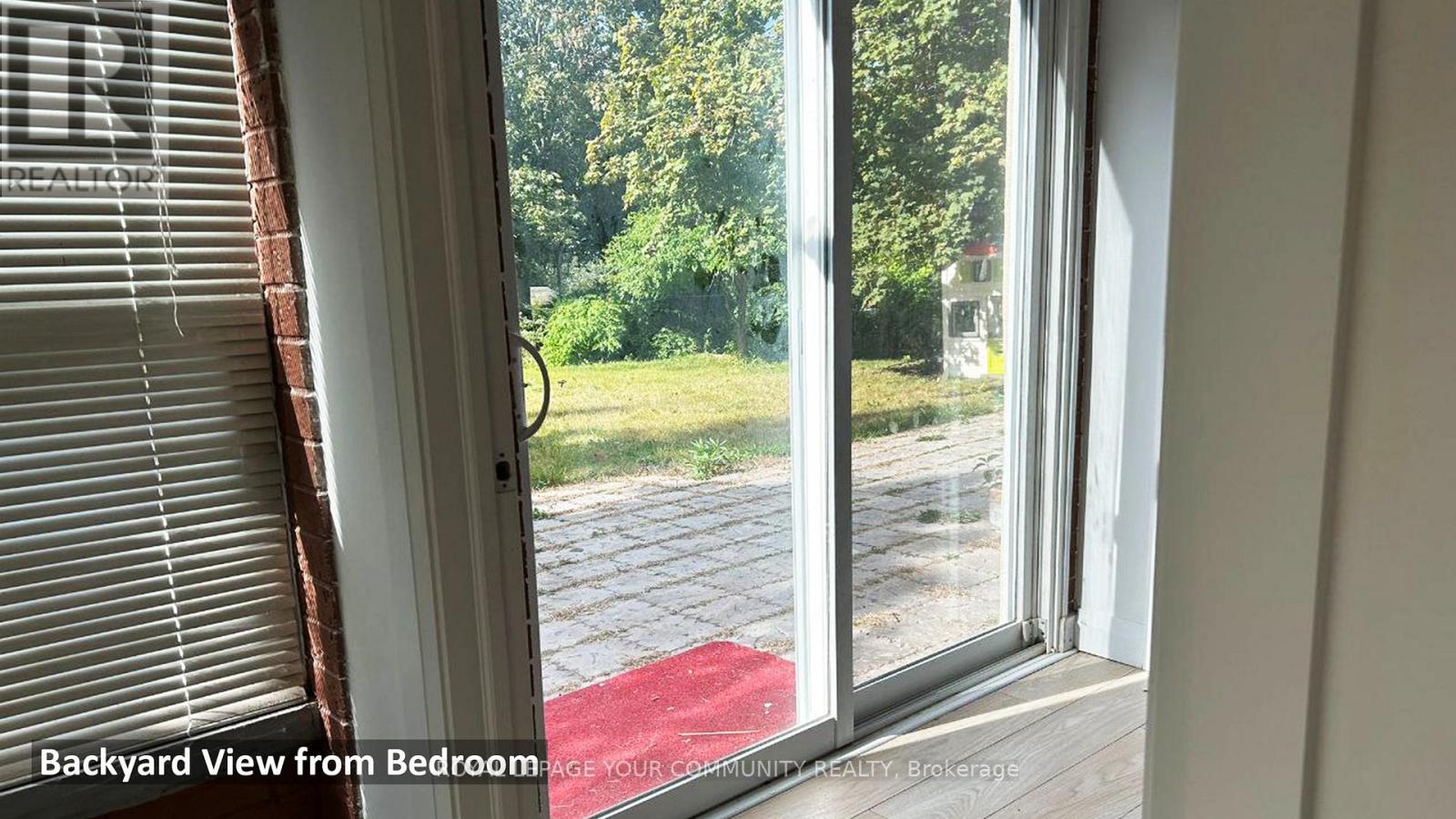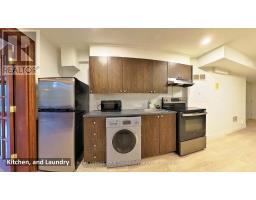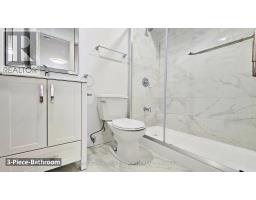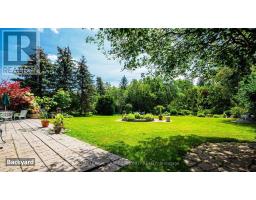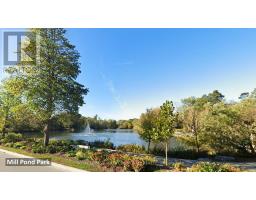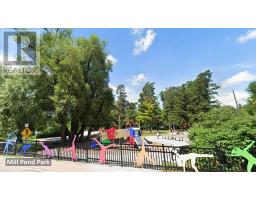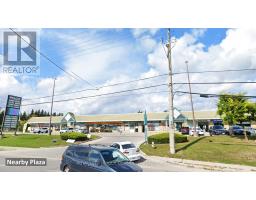Lower - 19 Tannery Court Richmond Hill, Ontario L4C 7V5
$1,800 Monthly
Beautifully upgraded l-bedroom lower-level apartment, featuring a private entrance, walk-out, and walk-up in a quiet, family-oriented neighbourhood. The open-concept living area is bright and functional, highlighted by large windows that bring in abundant natural light. The modern kitchen includes rich wood cabinetry, stainless steel appliances, ample counter space, and an in-suite washer for added convenience. The 3-piece bathroom features updated finishes with a glass-enclosed shower. The bedroom is exceptionally bright, offering large above-grade floor-to-ceiling windows with calming views of the surrounding greenery. Efficient built-in storage maximizes usability while keeping the space organized. Recent upgrades include thicker drywall on walls and ceilings for improved comfort and soundproofing performance, a new fire-rated entrance door, furnace service and maintenance, and fresh paint throughout. Includes 1 driveway parking space and high-speed internet. Tenant pays 20% of utilities. Steps to transit, minutes to the GO Station, shopping, supermarkets, restaurants, Mill Pond Park, Mackenzie Health, and excellent schools. Ideal for a single professional, a couple, or a small family.In-suite laundry; stainless steel appliances (fridge, stove, oven, hood, microwave). (id:50886)
Property Details
| MLS® Number | N12545816 |
| Property Type | Single Family |
| Community Name | Mill Pond |
| Amenities Near By | Hospital, Park, Public Transit, Schools |
| Communication Type | High Speed Internet |
| Features | Wooded Area, Ravine, Paved Yard, Carpet Free, In Suite Laundry |
| Parking Space Total | 1 |
| Structure | Patio(s) |
Building
| Bathroom Total | 1 |
| Bedrooms Above Ground | 1 |
| Bedrooms Total | 1 |
| Age | 31 To 50 Years |
| Appliances | Water Heater, Dryer, Microwave, Stove, Washer, Refrigerator |
| Basement Development | Finished |
| Basement Type | N/a (finished) |
| Construction Style Attachment | Detached |
| Cooling Type | Central Air Conditioning |
| Exterior Finish | Brick, Stucco |
| Fire Protection | Smoke Detectors |
| Flooring Type | Laminate, Ceramic |
| Foundation Type | Concrete |
| Heating Fuel | Natural Gas |
| Heating Type | Forced Air |
| Stories Total | 2 |
| Size Interior | 3,000 - 3,500 Ft2 |
| Type | House |
| Utility Water | Municipal Water |
Parking
| Garage |
Land
| Acreage | No |
| Land Amenities | Hospital, Park, Public Transit, Schools |
| Landscape Features | Landscaped |
| Sewer | Sanitary Sewer |
| Size Depth | 211 Ft ,4 In |
| Size Frontage | 59 Ft ,1 In |
| Size Irregular | 59.1 X 211.4 Ft ; Pie Shaped Lot |
| Size Total Text | 59.1 X 211.4 Ft ; Pie Shaped Lot|under 1/2 Acre |
| Surface Water | Lake/pond |
Rooms
| Level | Type | Length | Width | Dimensions |
|---|---|---|---|---|
| Basement | Bedroom | 5.74 m | 3.07 m | 5.74 m x 3.07 m |
| Basement | Dining Room | 3.81 m | 3.43 m | 3.81 m x 3.43 m |
| Basement | Living Room | 3.81 m | 3.43 m | 3.81 m x 3.43 m |
| Basement | Kitchen | 3.43 m | 3.36 m | 3.43 m x 3.36 m |
| Basement | Bathroom | 2.24 m | 1.52 m | 2.24 m x 1.52 m |
Utilities
| Electricity | Available |
| Sewer | Available |
https://www.realtor.ca/real-estate/29104629/lower-19-tannery-court-richmond-hill-mill-pond-mill-pond
Contact Us
Contact us for more information
Iman Soltani
Salesperson
(416) 234-6777
www.youtube.com/embed/KpsLc6FBoBQ
drimansoltani.com/
www.facebook.com/dr.iman.soltani.realestate
x.com/DrImanRealtor
www.linkedin.com/in/dr-iman-soltani-mba-realtor-bb005b292
8854 Yonge Street
Richmond Hill, Ontario L4C 0T4
(905) 731-2000
(905) 886-7556

