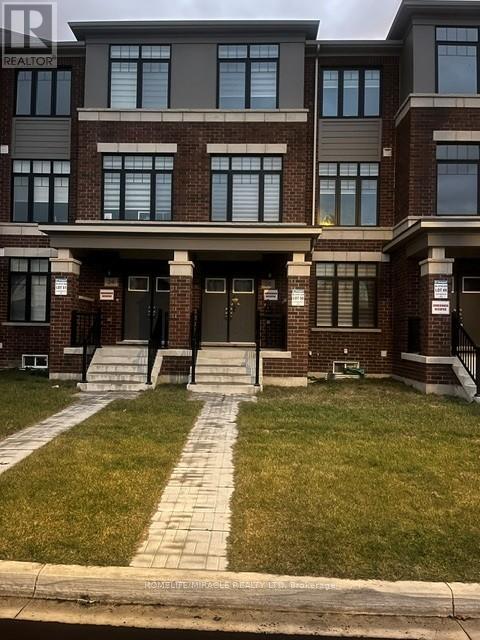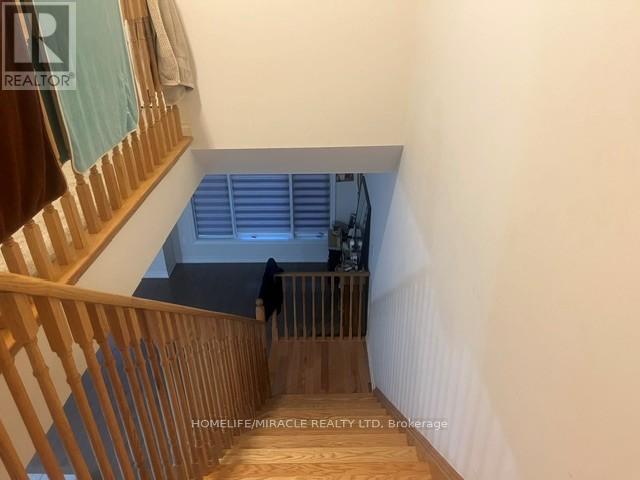26 Mccormack Road Caledon, Ontario L7C 4J6
4 Bedroom
3 Bathroom
2,000 - 2,500 ft2
Central Air Conditioning
Forced Air
$2,900 Monthly
Welcome To 26 MCCORMACK RD. Double Garage Unit Over 2100sqft Luxury 3 story Town House In The Heart Of Caledon. New S/S Appliances , An Year Old Property Offers Spacious Living Space, Quartz Countertops, Hardwood Floors, Oak Stairs .The main floor boasts 9' ceiling ,Den, and open-concept layout. The primary bedroom includes a walk-in closet and ensuite. Easy access to the HWY 410, Mount Pleasant GO Station, amenities, shopping, and highways. TENANT WILL PAY 100% UTILITIES (id:50886)
Property Details
| MLS® Number | W12547246 |
| Property Type | Single Family |
| Community Name | Rural Caledon |
| Parking Space Total | 4 |
Building
| Bathroom Total | 3 |
| Bedrooms Above Ground | 3 |
| Bedrooms Below Ground | 1 |
| Bedrooms Total | 4 |
| Basement Development | Unfinished |
| Basement Type | N/a (unfinished) |
| Construction Style Attachment | Attached |
| Cooling Type | Central Air Conditioning |
| Exterior Finish | Brick |
| Flooring Type | Hardwood, Ceramic |
| Foundation Type | Concrete |
| Half Bath Total | 1 |
| Heating Fuel | Natural Gas |
| Heating Type | Forced Air |
| Stories Total | 3 |
| Size Interior | 2,000 - 2,500 Ft2 |
| Type | Row / Townhouse |
| Utility Water | Municipal Water |
Parking
| Attached Garage | |
| Garage |
Land
| Acreage | No |
| Sewer | Sanitary Sewer |
Rooms
| Level | Type | Length | Width | Dimensions |
|---|---|---|---|---|
| Second Level | Great Room | 5.79 m | 4.57 m | 5.79 m x 4.57 m |
| Second Level | Kitchen | 2.92 m | 4.27 m | 2.92 m x 4.27 m |
| Third Level | Primary Bedroom | 4.14 m | 4.02 m | 4.14 m x 4.02 m |
| Third Level | Bedroom 2 | 2.98 m | 3.66 m | 2.98 m x 3.66 m |
| Third Level | Bedroom 3 | 2.74 m | 3.01 m | 2.74 m x 3.01 m |
| Ground Level | Den | 4.75 m | 3.84 m | 4.75 m x 3.84 m |
https://www.realtor.ca/real-estate/29106166/26-mccormack-road-caledon-rural-caledon
Contact Us
Contact us for more information
Dipinder Grewal
Salesperson
(647) 208-5998
Homelife/miracle Realty Ltd
821 Bovaird Dr West #31
Brampton, Ontario L6X 0T9
821 Bovaird Dr West #31
Brampton, Ontario L6X 0T9
(905) 455-5100
(905) 455-5110











































