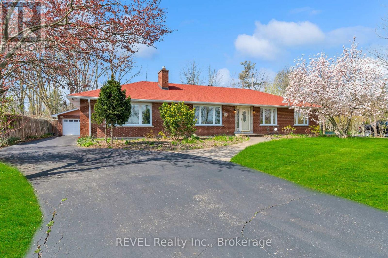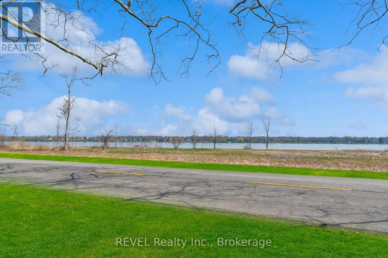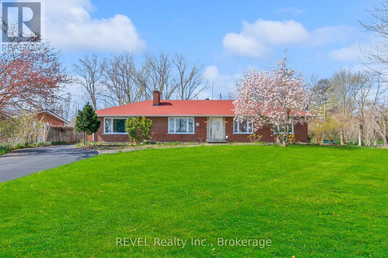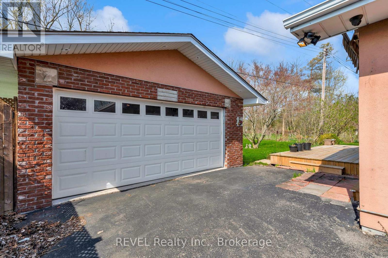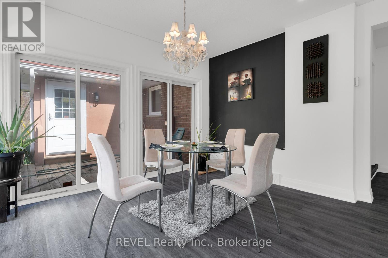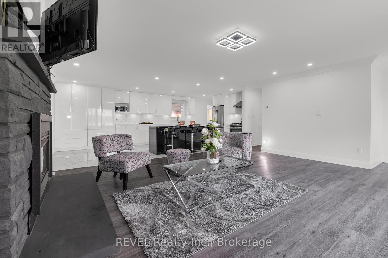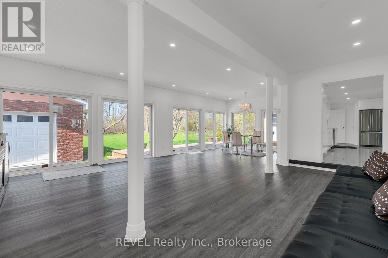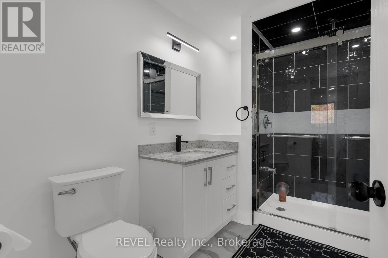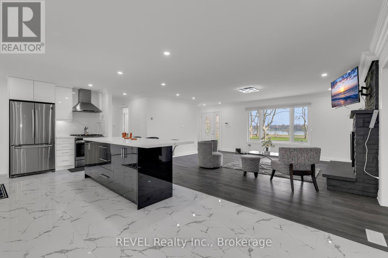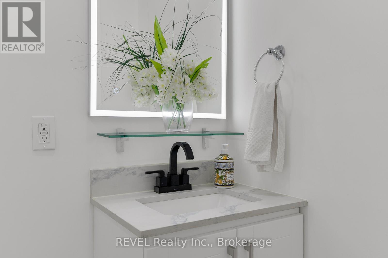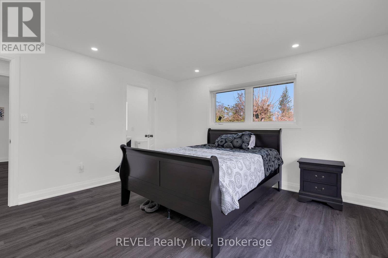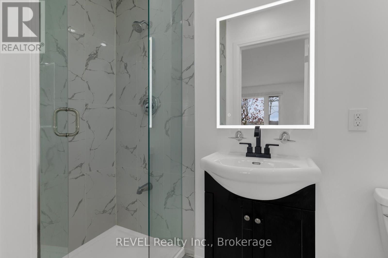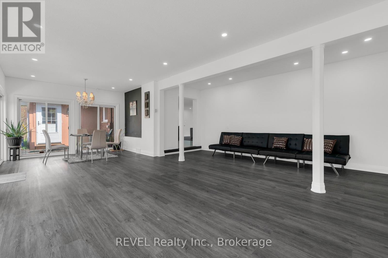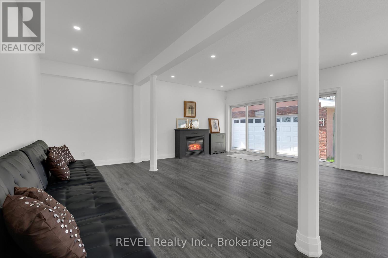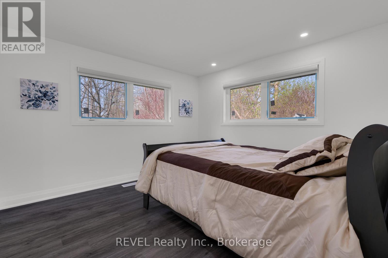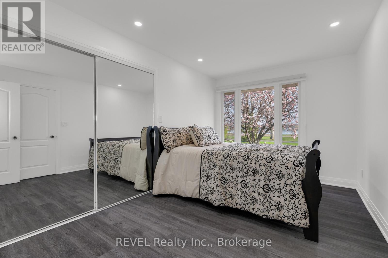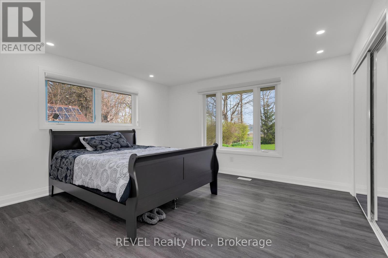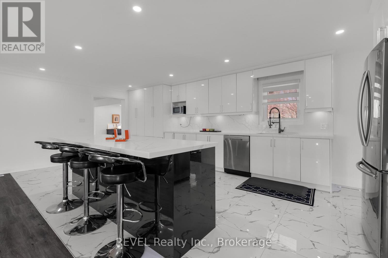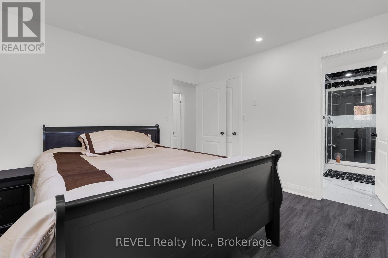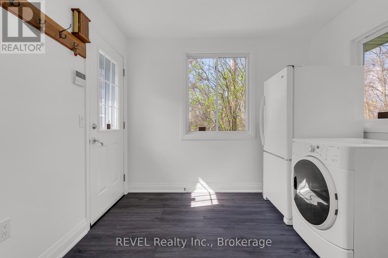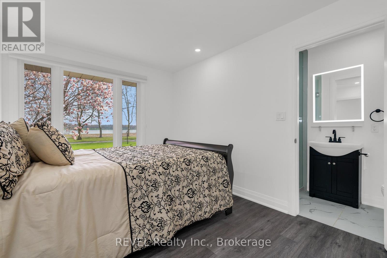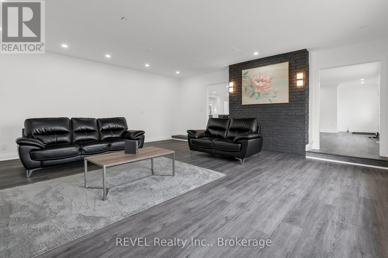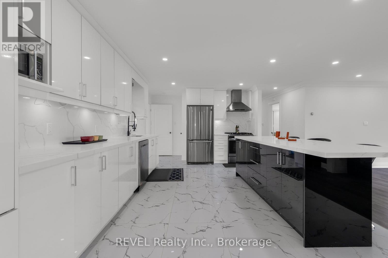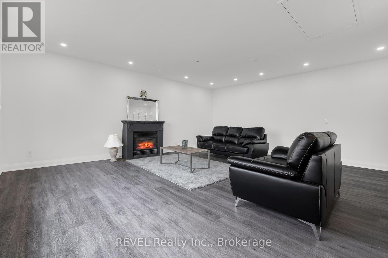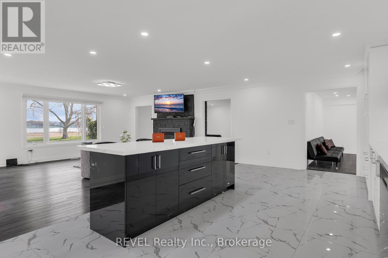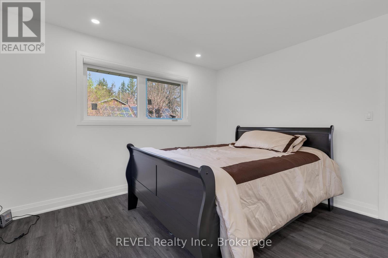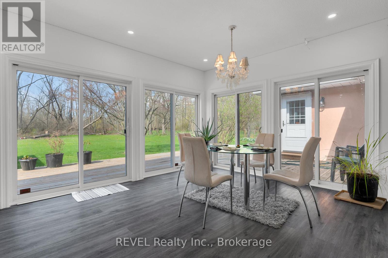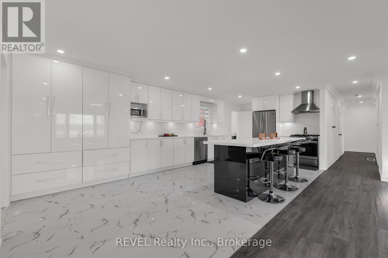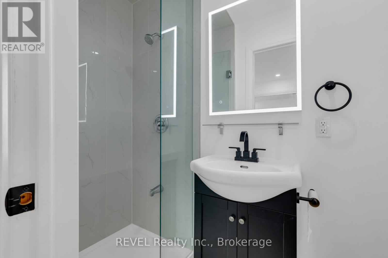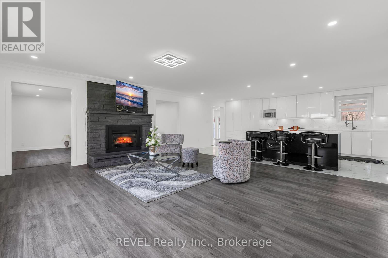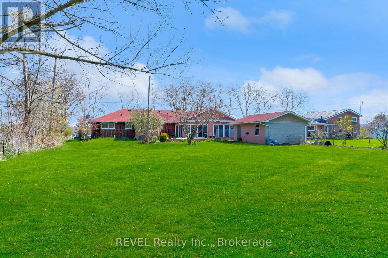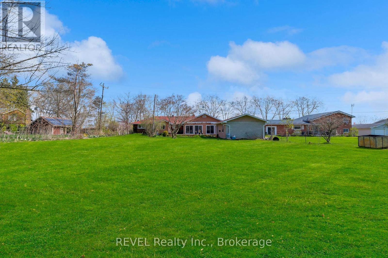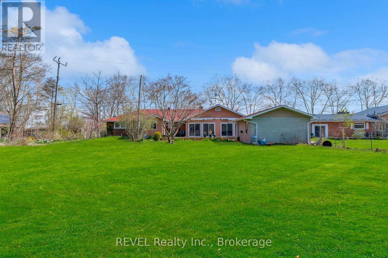3035 Niagara Parkway Fort Erie, Ontario L2A 5M4
$3,995 Monthly
Beautifully maintained 3-bedroom, 3.5-bathroom waterfront bungalow on the sought-after Niagara Parkway. MAIN FLOOR: Open-concept living and dining area with gas fireplace and panoramic views of the Niagara River. Updated kitchen with modern appliances, island seating, and walkout to a bright sunroom with vinyl flooring and gas fireplace. Each bedroom features a private ensuite. LOWER LEVEL: Partial basement with recreation room and storage. ADDITIONAL: Fully renovated throughout with modern finishes while maintaining classic character. Forced air gas furnace, central air conditioning, and backup generator. Detached 2-car garage and large driveway with ample parking. Tenant responsible for all utilities. Furnishings available as pictured, to be agreed upon between landlord and applicant. (id:50886)
Property Details
| MLS® Number | X12544816 |
| Property Type | Single Family |
| Community Name | 327 - Black Creek |
| Amenities Near By | Marina, Place Of Worship, Schools |
| Easement | Other, None |
| Features | Carpet Free |
| Parking Space Total | 12 |
| View Type | View, Direct Water View |
| Water Front Type | Waterfront On River |
Building
| Bathroom Total | 4 |
| Bedrooms Above Ground | 3 |
| Bedrooms Total | 3 |
| Architectural Style | Bungalow |
| Basement Development | Unfinished |
| Basement Type | N/a (unfinished) |
| Construction Style Attachment | Detached |
| Cooling Type | Central Air Conditioning |
| Exterior Finish | Brick, Stucco |
| Fireplace Present | Yes |
| Flooring Type | Vinyl, Tile |
| Foundation Type | Poured Concrete |
| Half Bath Total | 1 |
| Heating Fuel | Natural Gas |
| Heating Type | Forced Air |
| Stories Total | 1 |
| Size Interior | 2,000 - 2,500 Ft2 |
| Type | House |
Parking
| Detached Garage | |
| Garage |
Land
| Access Type | Highway Access, Public Road |
| Acreage | No |
| Land Amenities | Marina, Place Of Worship, Schools |
| Sewer | Septic System |
| Size Depth | 300 Ft |
| Size Frontage | 100 Ft |
| Size Irregular | 100 X 300 Ft |
| Size Total Text | 100 X 300 Ft |
Rooms
| Level | Type | Length | Width | Dimensions |
|---|---|---|---|---|
| Main Level | Living Room | 21 m | 19 m | 21 m x 19 m |
| Main Level | Dining Room | 20 m | 20 m | 20 m x 20 m |
| Main Level | Kitchen | 23 m | 12 m | 23 m x 12 m |
| Main Level | Sunroom | 28 m | 19 m | 28 m x 19 m |
| Main Level | Laundry Room | 9 m | 9 m | 9 m x 9 m |
| Main Level | Primary Bedroom | 11 m | 11 m | 11 m x 11 m |
| Main Level | Bedroom 2 | 13 m | 13 m | 13 m x 13 m |
| Main Level | Bedroom 3 | 13 m | 9 m | 13 m x 9 m |
Contact Us
Contact us for more information
Todd Garvie
Salesperson
105 Merritt Street
St. Catharines, Ontario L2T 1J7
(905) 937-3835
(905) 680-5445
www.revelrealty.ca/

