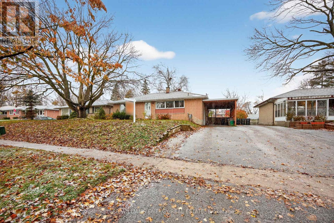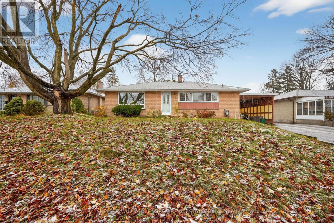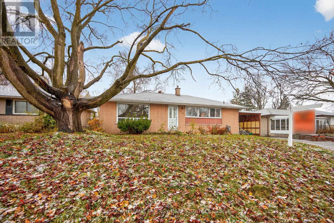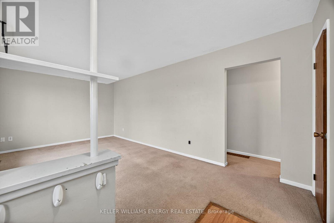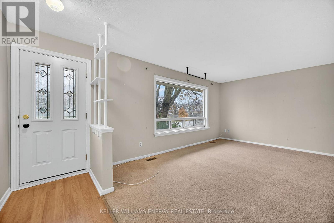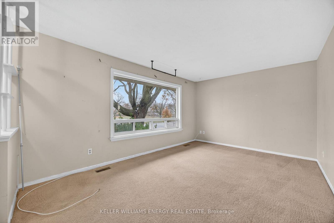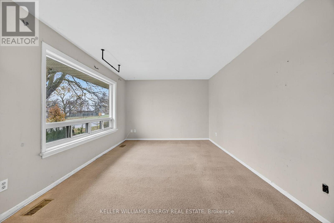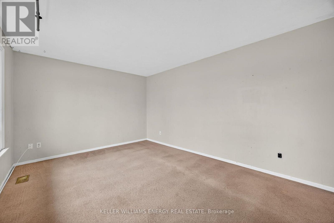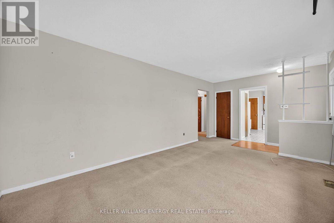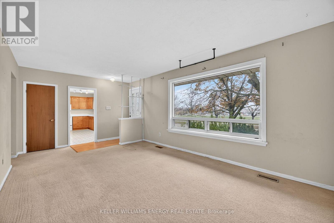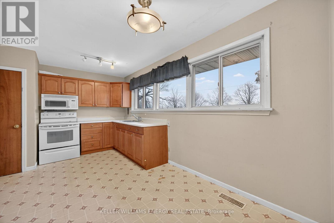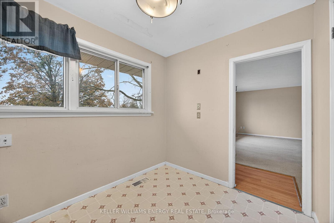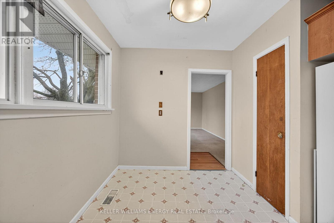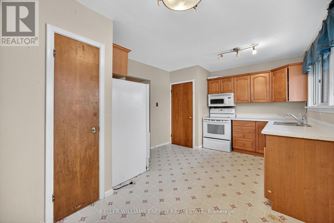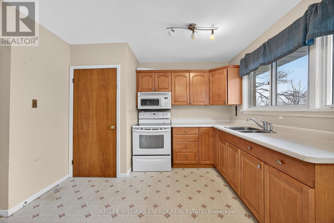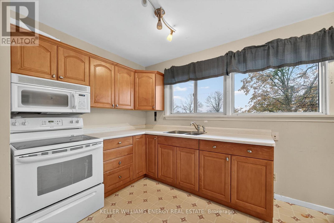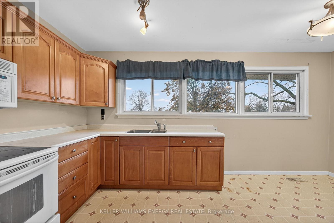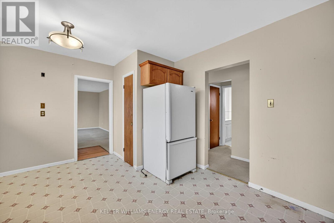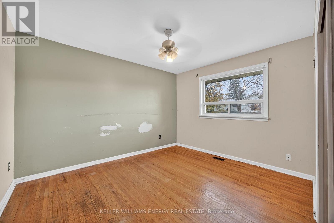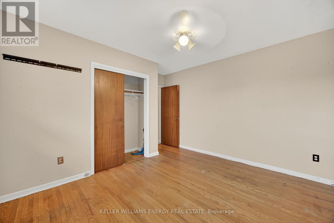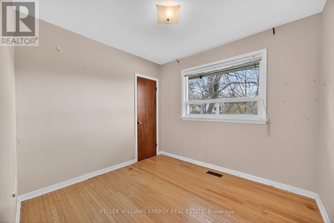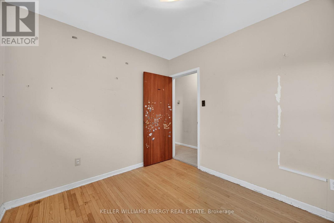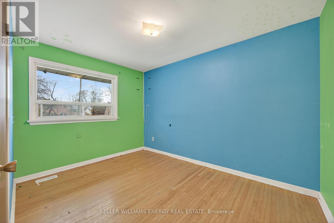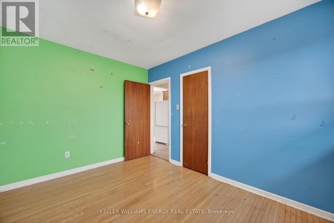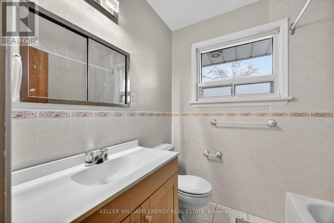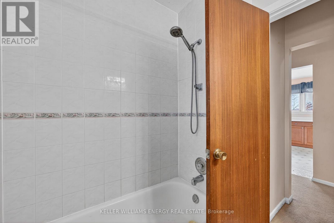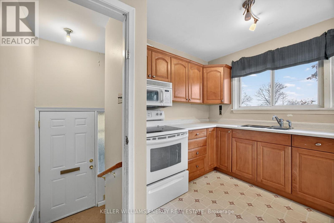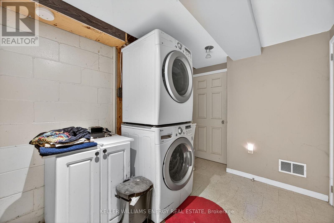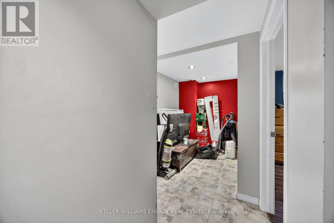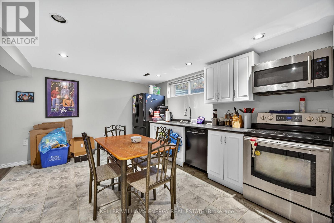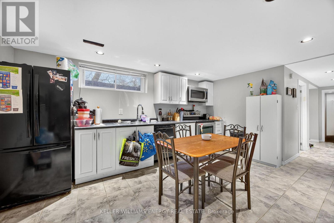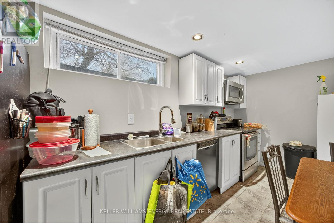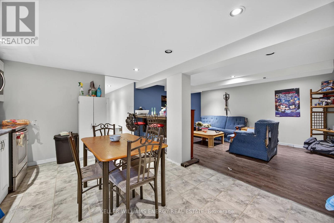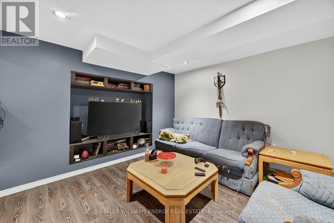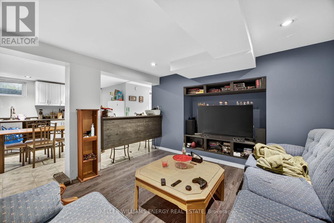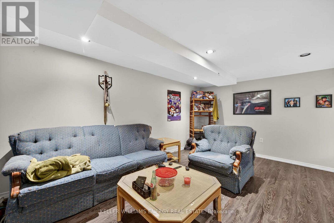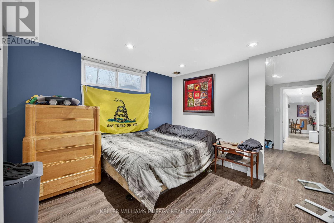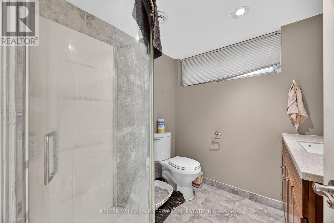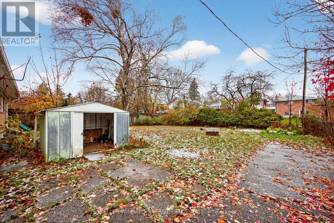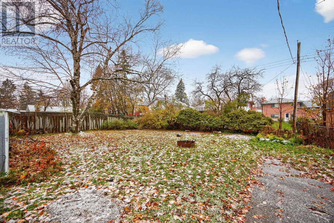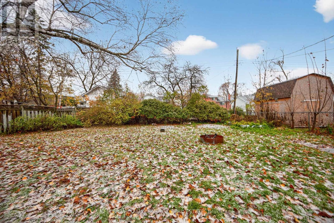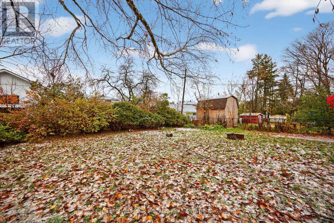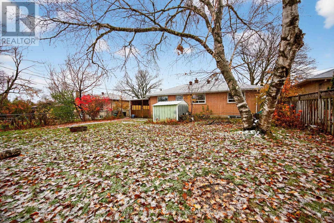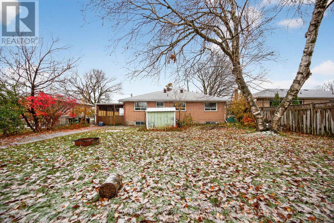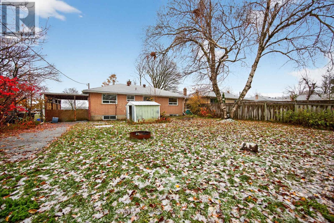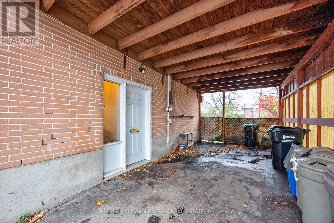76 Rose Street Barrie, Ontario L4M 2T2
$749,000
Opportunity awaits in this versatile bungalow located in a charming, established Barrie neighbourhood across from a school. The main floor offers 3 bedrooms, a 4-piece bath, a bright living room, and an eat-in kitchen, while the lower level includes an additional 1-bedroom suite with a 3-piece bath, eat-in kitchen, and living area. Shared laundry facilities serve both levels. The spacious backyard provides plenty of room for outdoor enjoyment. This home requires updating - but with solid bones and great potential, it's an excellent opportunity for renovators or investors looking to add value in a desirable location. (id:50886)
Property Details
| MLS® Number | S12544728 |
| Property Type | Single Family |
| Community Name | Wellington |
| Equipment Type | Water Heater |
| Parking Space Total | 3 |
| Rental Equipment Type | Water Heater |
Building
| Bathroom Total | 2 |
| Bedrooms Above Ground | 3 |
| Bedrooms Below Ground | 1 |
| Bedrooms Total | 4 |
| Appliances | Water Heater, Dishwasher, Dryer, Microwave, Two Stoves, Washer, Two Refrigerators |
| Architectural Style | Bungalow |
| Basement Development | Finished |
| Basement Type | Full (finished) |
| Construction Style Attachment | Detached |
| Cooling Type | None |
| Exterior Finish | Brick |
| Flooring Type | Linoleum, Carpeted, Hardwood, Laminate, Tile |
| Foundation Type | Unknown |
| Heating Fuel | Natural Gas |
| Heating Type | Forced Air |
| Stories Total | 1 |
| Size Interior | 700 - 1,100 Ft2 |
| Type | House |
| Utility Water | Municipal Water |
Parking
| Carport | |
| No Garage |
Land
| Acreage | No |
| Sewer | Sanitary Sewer |
| Size Depth | 135 Ft |
| Size Frontage | 60 Ft |
| Size Irregular | 60 X 135 Ft |
| Size Total Text | 60 X 135 Ft |
Rooms
| Level | Type | Length | Width | Dimensions |
|---|---|---|---|---|
| Basement | Bedroom | 3.175 m | 3.189 m | 3.175 m x 3.189 m |
| Basement | Office | 2.147 m | 1.633 m | 2.147 m x 1.633 m |
| Basement | Kitchen | 4.528 m | 3.345 m | 4.528 m x 3.345 m |
| Basement | Living Room | 4.857 m | 3.461 m | 4.857 m x 3.461 m |
| Main Level | Kitchen | 4.874 m | 2.404 m | 4.874 m x 2.404 m |
| Main Level | Living Room | 6.018 m | 3.363 m | 6.018 m x 3.363 m |
| Main Level | Bedroom | 3.724 m | 3.212 m | 3.724 m x 3.212 m |
| Main Level | Bedroom 2 | 2.924 m | 2.645 m | 2.924 m x 2.645 m |
| Main Level | Bedroom 3 | 3.733 m | 2.717 m | 3.733 m x 2.717 m |
https://www.realtor.ca/real-estate/29103440/76-rose-street-barrie-wellington-wellington
Contact Us
Contact us for more information
Louis Bradica
Broker
louisbradica.com/
285 Taunton Road East Unit: 1
Oshawa, Ontario L1G 3V2
(905) 723-5944
www.kellerwilliamsenergy.ca/

