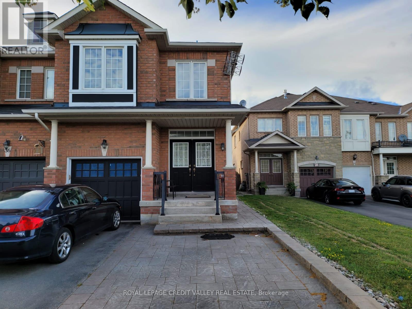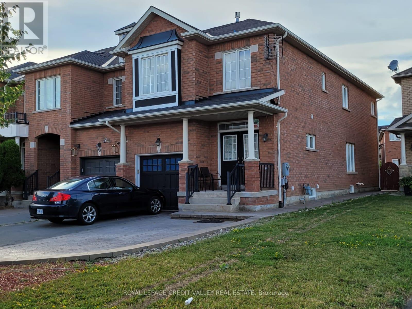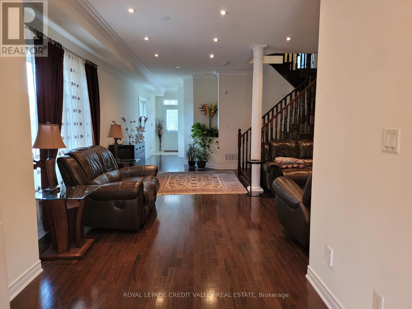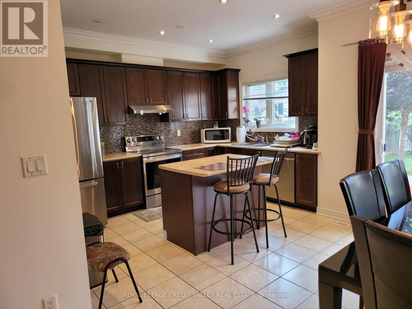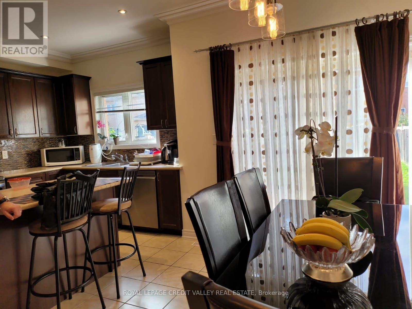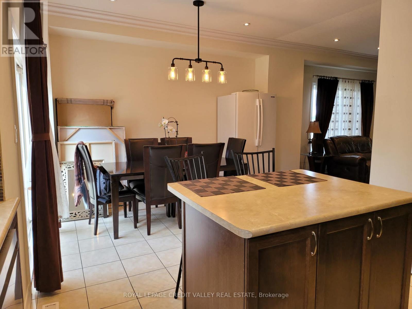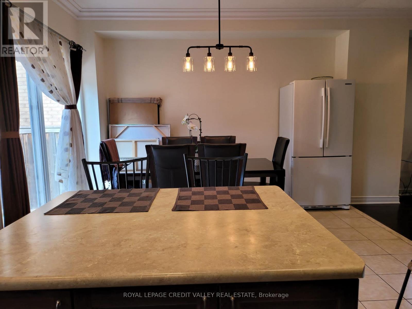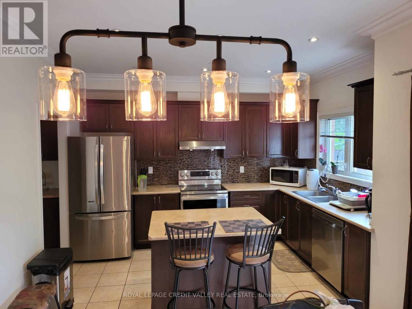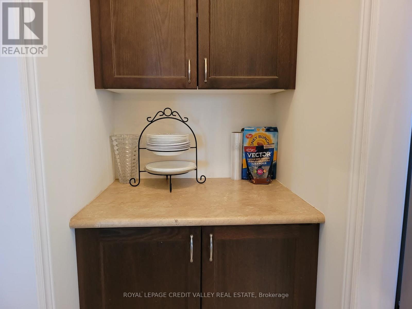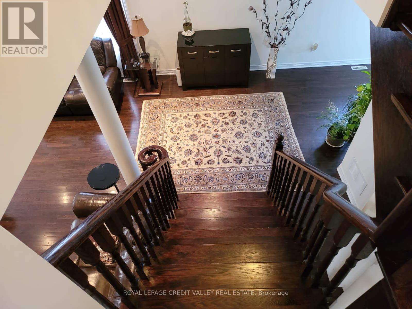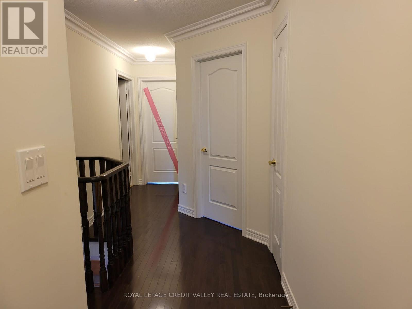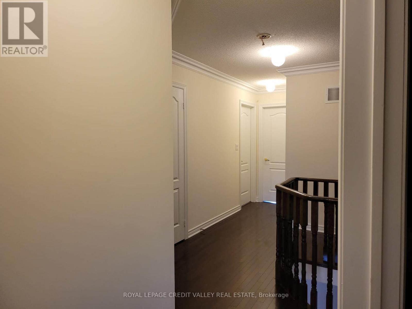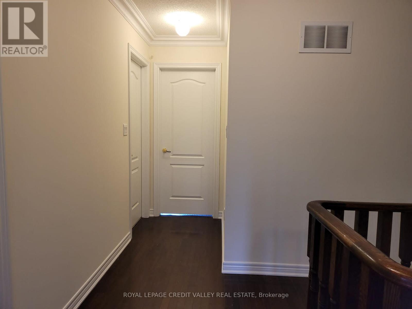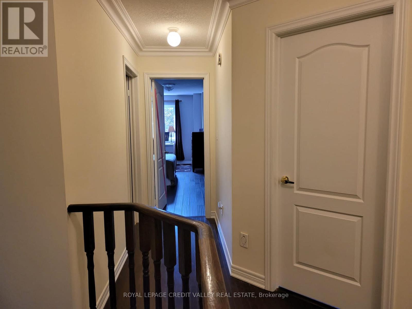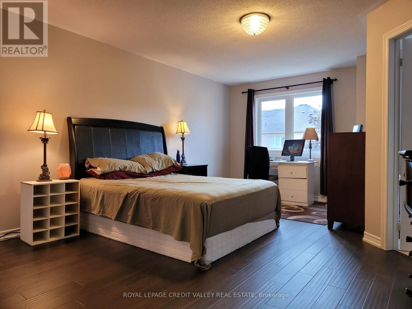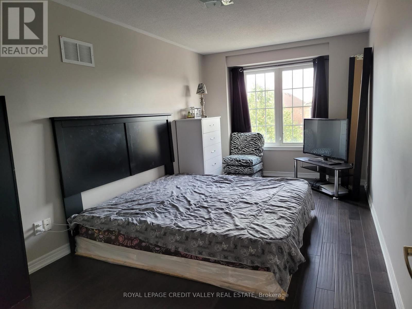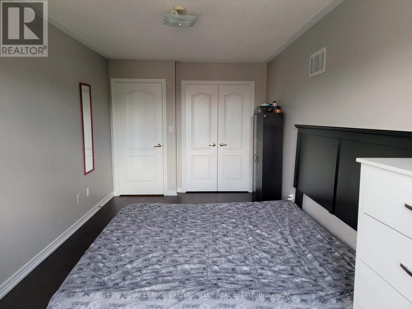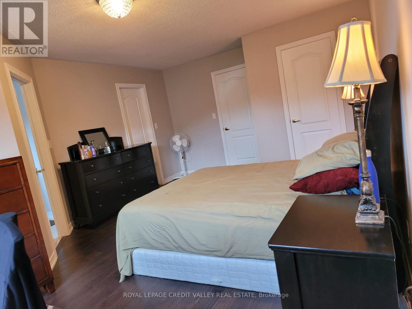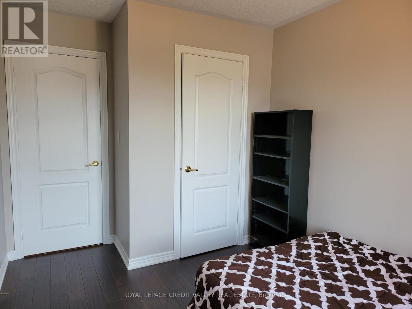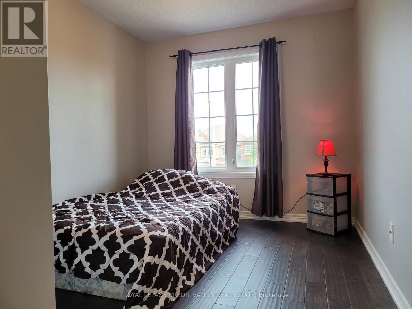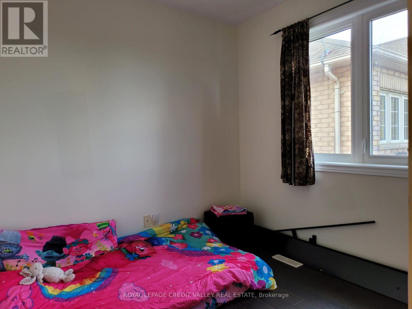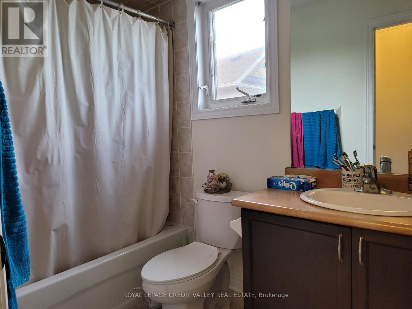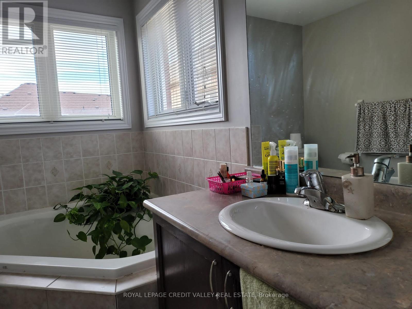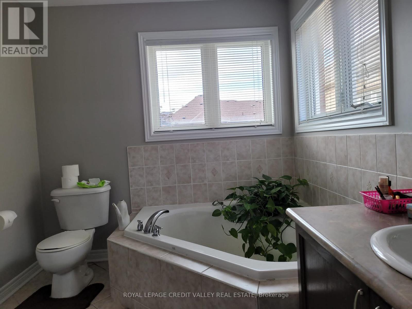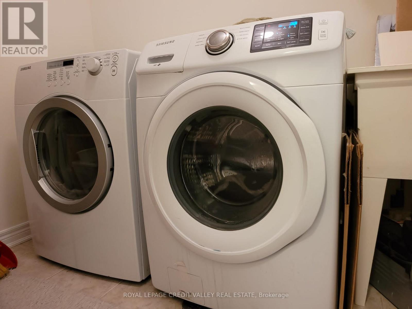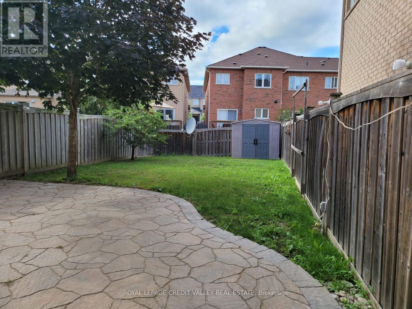38 Brahm Court Vaughan, Ontario L4H 0V3
$2,900 Monthly
Upgraded End Unit Townhome In a Great Location, Appox. 2100 Sqft on A Child Safe Court W/145' Lot. Double Door Entrance, Great Flr Plan, Open Concept 9' Ceilings On Main Flr, Upgraded Kit W/Glass Marble B/Splash, Center Island Counter, Server & Pantry Off Kit, 2nd Flr-Laundry, Spacious Master W/4Pc Ensuite, Corner Oval Tub, Dark Stained Strip. Flrs On Main + 2nd Flr Hallway, Self Contained 2 BRs Apt already Leased with shared Entrance Thru Garage. (id:50886)
Property Details
| MLS® Number | N12544318 |
| Property Type | Single Family |
| Community Name | Vellore Village |
| Equipment Type | Water Heater |
| Parking Space Total | 2 |
| Rental Equipment Type | Water Heater |
Building
| Bathroom Total | 3 |
| Bedrooms Above Ground | 4 |
| Bedrooms Total | 4 |
| Age | 16 To 30 Years |
| Appliances | Dishwasher, Dryer, Stove, Washer, Refrigerator |
| Basement Features | Apartment In Basement |
| Basement Type | N/a |
| Construction Style Attachment | Attached |
| Cooling Type | Central Air Conditioning |
| Exterior Finish | Brick |
| Flooring Type | Ceramic, Hardwood, Carpeted |
| Foundation Type | Concrete |
| Half Bath Total | 1 |
| Heating Fuel | Natural Gas |
| Heating Type | Forced Air |
| Stories Total | 2 |
| Size Interior | 2,000 - 2,500 Ft2 |
| Type | Row / Townhouse |
| Utility Water | Municipal Water |
Parking
| Garage |
Land
| Acreage | No |
| Fence Type | Fenced Yard |
| Size Depth | 145 Ft |
| Size Frontage | 24 Ft ,1 In |
| Size Irregular | 24.1 X 145 Ft |
| Size Total Text | 24.1 X 145 Ft |
Rooms
| Level | Type | Length | Width | Dimensions |
|---|---|---|---|---|
| Second Level | Primary Bedroom | 4 m | 5.36 m | 4 m x 5.36 m |
| Second Level | Bedroom 2 | 2.62 m | 2.74 m | 2.62 m x 2.74 m |
| Second Level | Bedroom 3 | 2.71 m | 3.05 m | 2.71 m x 3.05 m |
| Second Level | Bedroom 4 | 2.86 m | 5.43 m | 2.86 m x 5.43 m |
| Second Level | Laundry Room | 2.05 m | 1.73 m | 2.05 m x 1.73 m |
| Main Level | Kitchen | 2.71 m | 3.9 m | 2.71 m x 3.9 m |
| Main Level | Eating Area | 2.77 m | 3.78 m | 2.77 m x 3.78 m |
| Main Level | Living Room | 5.79 m | 3.65 m | 5.79 m x 3.65 m |
| Main Level | Dining Room | 5.79 m | 3.65 m | 5.79 m x 3.65 m |
https://www.realtor.ca/real-estate/29103227/38-brahm-court-vaughan-vellore-village-vellore-village
Contact Us
Contact us for more information
Ali Syed
Salesperson
www.findhomesinpeel.com/
facebook.com/gtamoves
www.linkedin.com/in/alisyedrealtor/
10045 Hurontario St #1
Brampton, Ontario L6Z 0E6
(905) 793-5000
(905) 793-5020
www.royallepagebrampton.com/

