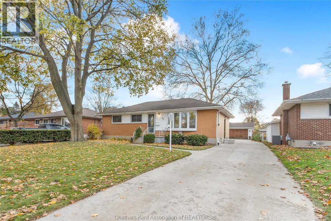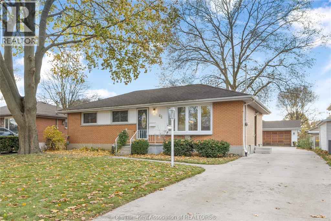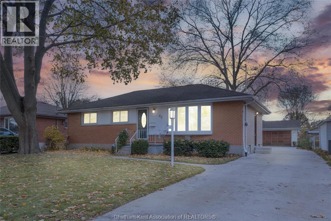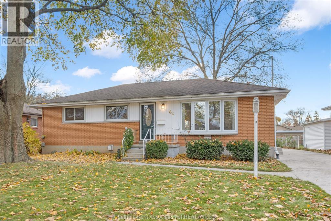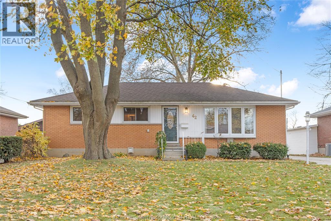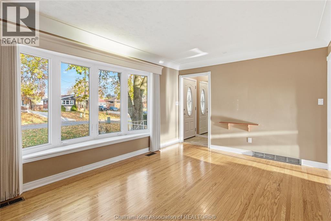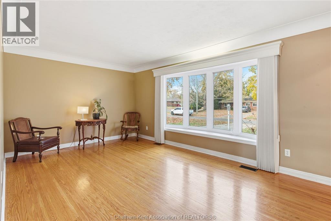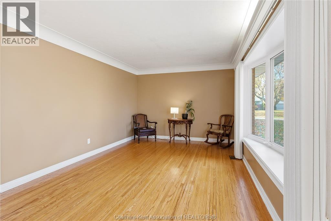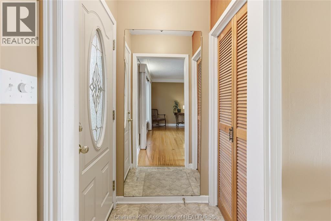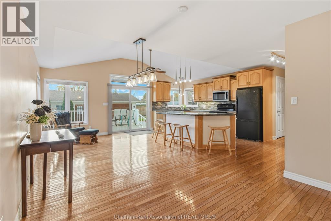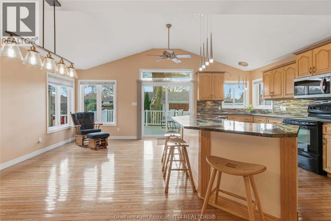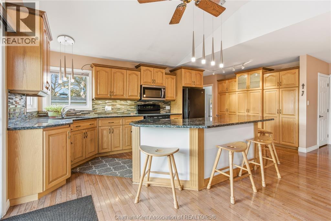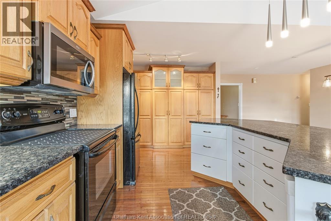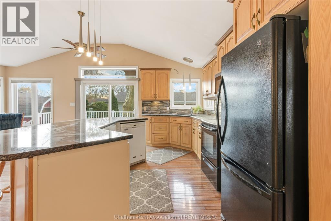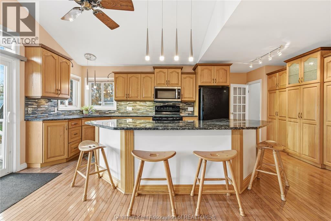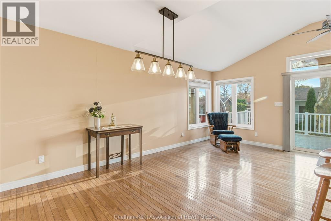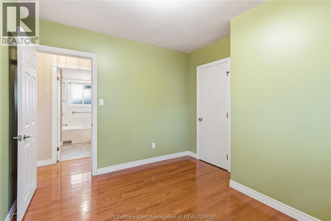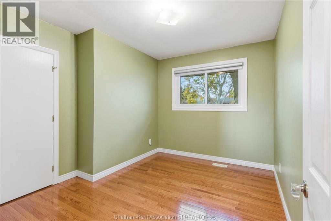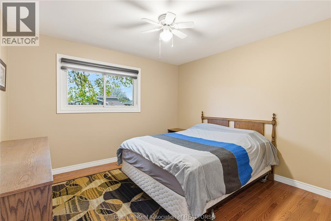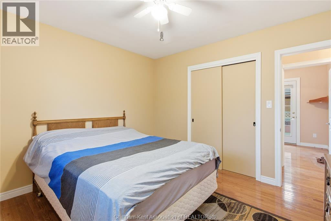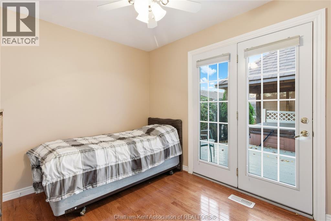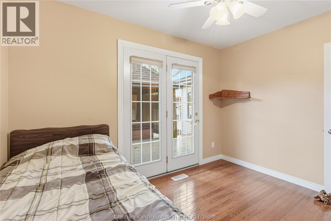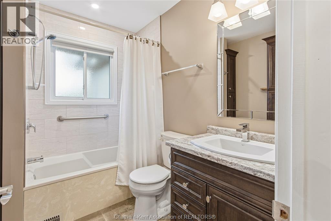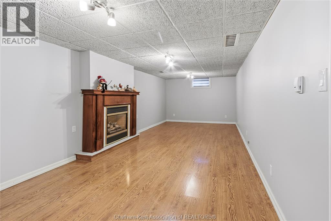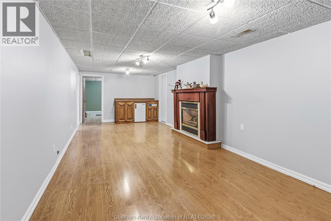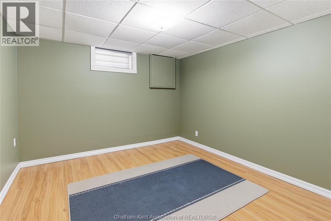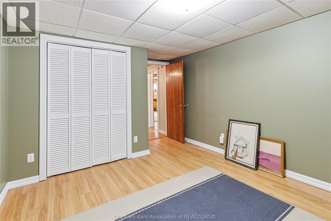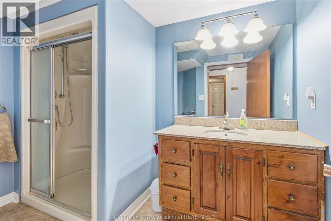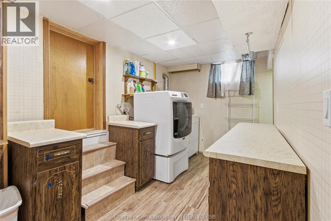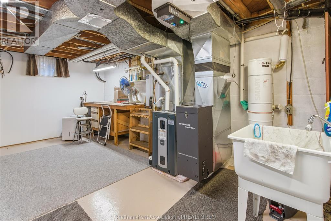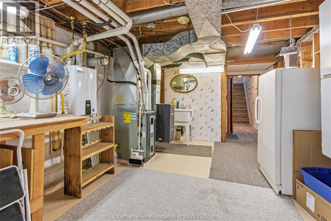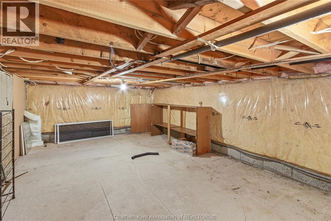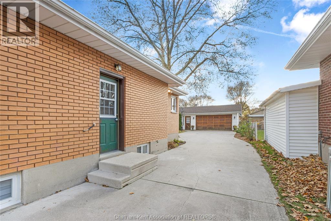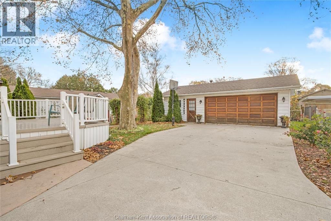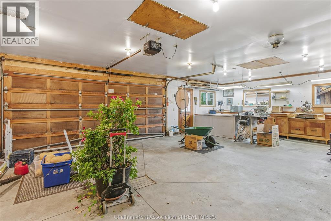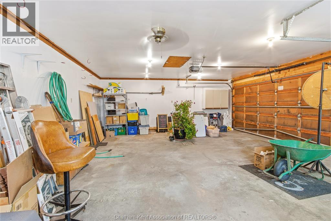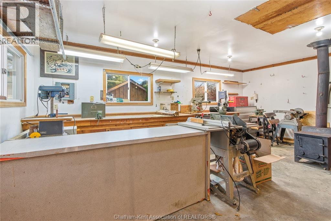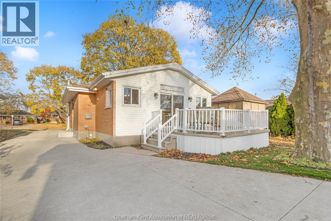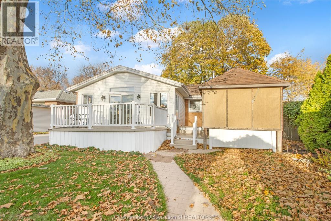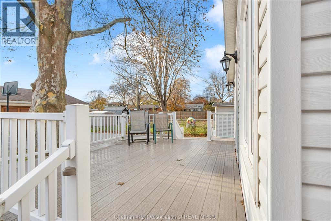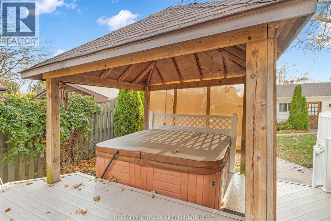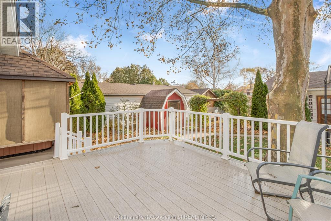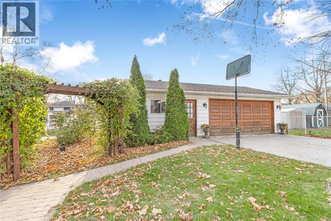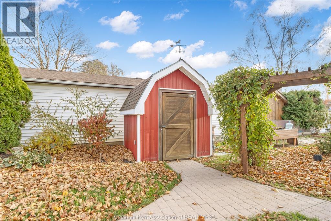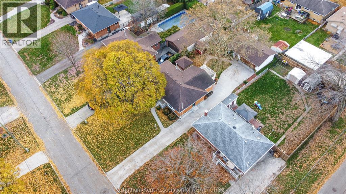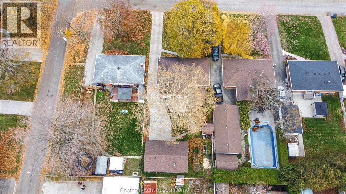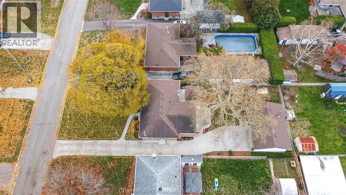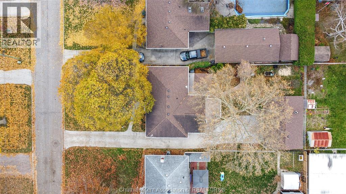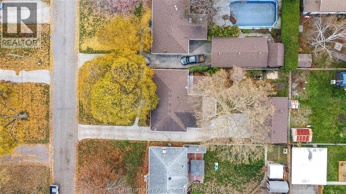42 Lincoln Road Chatham, Ontario N7M 4Y7
$495,000
Welcome to this impressive and well maintained 3+1 bedroom, 2 full bath ranch-style home that is complete with a heated 32’ x 22’ shop located in a great neighbourhood on Chatham ‘s south side. From the moment you arrive, the pride of ownership is undeniable. The beautiful curb appeal sets the tone, and as you step inside, you’re greeted by gleaming hardwood floors and warm, inviting spaces throughout. A substantial rear addition truly elevates this home, offering a spacious kitchen equipped with abundant cabinetry, a generous island, granite countertops, and a cathedral ceiling that adds both character and openness. Patio doors extend your entertaining space outdoors making it ideal for hosting family and friends on the large composite deck and backyard. The separate basement access is a fantastic bonus, leading you to a large rec room, 3pc bathroom, laundry room, bedroom and exceptional storage options. One of the main-floor bedrooms features another patio-door access to the private deck, the perfect spot to relax in the included hot tub. Step out into the private backyard retreat, where you’ll find a storage shed, impeccable landscaping, and the a rare heated 32’ x 22’ shop that is perfect for car enthusiasts, hobbyists, or anyone needing a versatile workspace. This property is truly one-of-a-kind, offering a rare combination of features, craftsmanship, and care that is hard to find. A tremendous opportunity for families, hobbyists, downsizers, or anyone seeking a move-in-ready home with extra perks. (id:50886)
Property Details
| MLS® Number | 25028780 |
| Property Type | Single Family |
| Features | Concrete Driveway, Single Driveway |
Building
| Bathroom Total | 2 |
| Bedrooms Above Ground | 3 |
| Bedrooms Below Ground | 1 |
| Bedrooms Total | 4 |
| Appliances | Hot Tub |
| Architectural Style | Bungalow, Ranch |
| Constructed Date | 1963 |
| Construction Style Attachment | Detached |
| Cooling Type | Central Air Conditioning |
| Exterior Finish | Aluminum/vinyl, Brick |
| Fireplace Fuel | Gas |
| Fireplace Present | Yes |
| Fireplace Type | Direct Vent |
| Flooring Type | Hardwood, Laminate |
| Foundation Type | Block |
| Heating Fuel | Natural Gas |
| Heating Type | Forced Air, Furnace |
| Stories Total | 1 |
| Type | House |
Parking
| Garage | |
| Heated Garage |
Land
| Acreage | No |
| Landscape Features | Landscaped |
| Size Irregular | 60 X 150 / 0.208 Ac |
| Size Total Text | 60 X 150 / 0.208 Ac|under 1/4 Acre |
| Zoning Description | Rl1 |
Rooms
| Level | Type | Length | Width | Dimensions |
|---|---|---|---|---|
| Basement | Utility Room | 22 ft | 11 ft ,7 in | 22 ft x 11 ft ,7 in |
| Basement | Laundry Room | 13 ft ,1 in | 7 ft ,4 in | 13 ft ,1 in x 7 ft ,4 in |
| Basement | 3pc Bathroom | 9 ft ,9 in | 7 ft ,2 in | 9 ft ,9 in x 7 ft ,2 in |
| Basement | Bedroom | 14 ft ,2 in | 10 ft ,6 in | 14 ft ,2 in x 10 ft ,6 in |
| Basement | Recreation Room | 27 ft ,2 in | 10 ft ,8 in | 27 ft ,2 in x 10 ft ,8 in |
| Main Level | Bedroom | 11 ft ,1 in | 9 ft ,9 in | 11 ft ,1 in x 9 ft ,9 in |
| Main Level | Bedroom | 11 ft ,3 in | 9 ft | 11 ft ,3 in x 9 ft |
| Main Level | 4pc Bathroom | 8 ft | 6 ft ,4 in | 8 ft x 6 ft ,4 in |
| Main Level | Primary Bedroom | 11 ft ,6 in | 11 ft ,1 in | 11 ft ,6 in x 11 ft ,1 in |
| Main Level | Dining Room | 23 ft ,11 in | 11 ft | 23 ft ,11 in x 11 ft |
| Main Level | Kitchen | 20 ft ,7 in | 12 ft ,10 in | 20 ft ,7 in x 12 ft ,10 in |
| Main Level | Living Room | 17 ft ,9 in | 11 ft ,1 in | 17 ft ,9 in x 11 ft ,1 in |
https://www.realtor.ca/real-estate/29103172/42-lincoln-road-chatham
Contact Us
Contact us for more information
Jeff Godreau
Sales Person
425 Mcnaughton Ave W.
Chatham, Ontario N7L 4K4
(519) 354-5470
www.royallepagechathamkent.com/
Kristel Brink
Sales Person
425 Mcnaughton Ave W.
Chatham, Ontario N7L 4K4
(519) 354-5470
www.royallepagechathamkent.com/
Scott Poulin
Sales Person
425 Mcnaughton Ave W.
Chatham, Ontario N7L 4K4
(519) 354-5470
www.royallepagechathamkent.com/
Matthew Romeo
Sales Person
425 Mcnaughton Ave W.
Chatham, Ontario N7L 4K4
(519) 354-5470
www.royallepagechathamkent.com/

