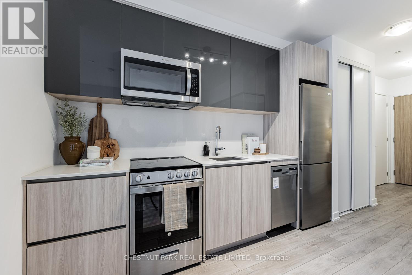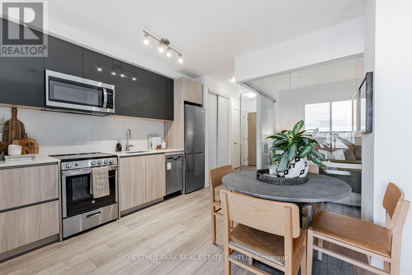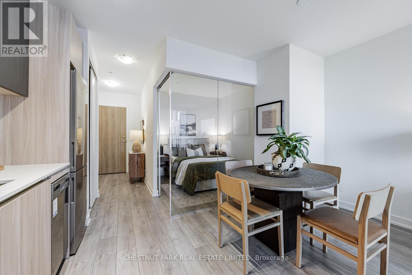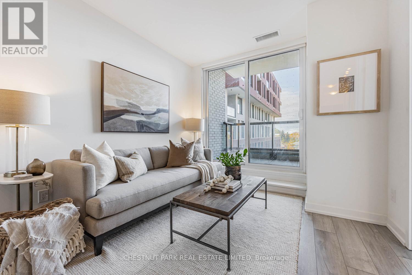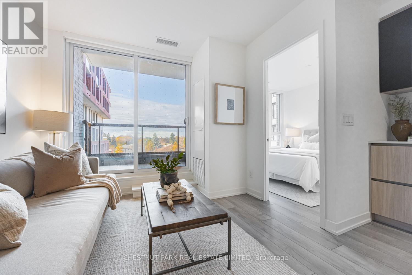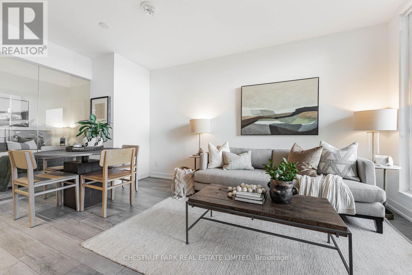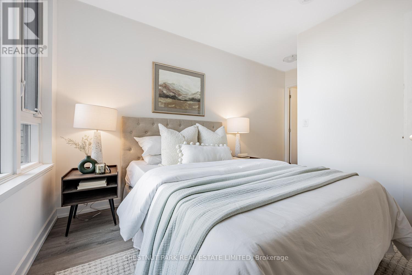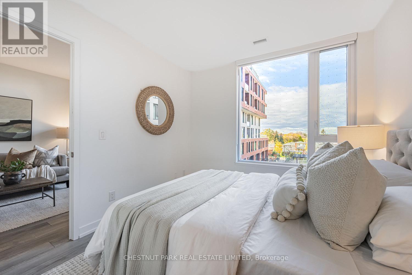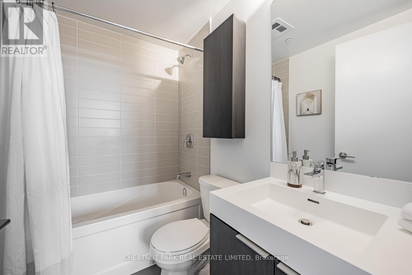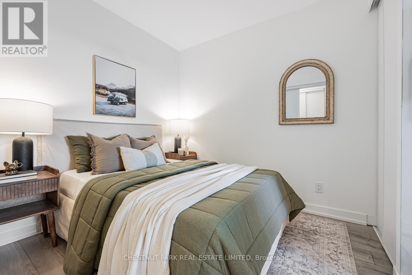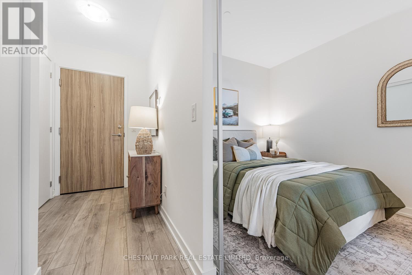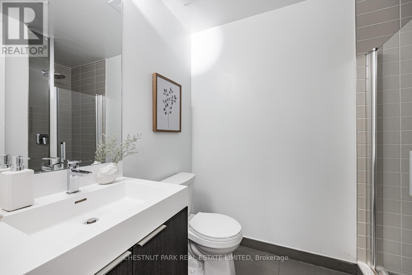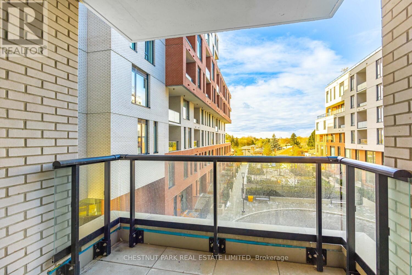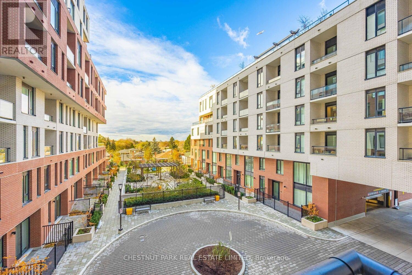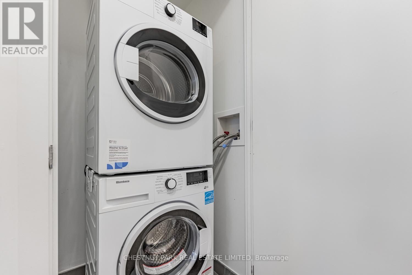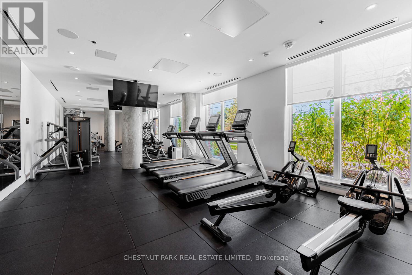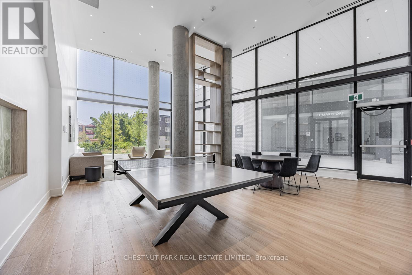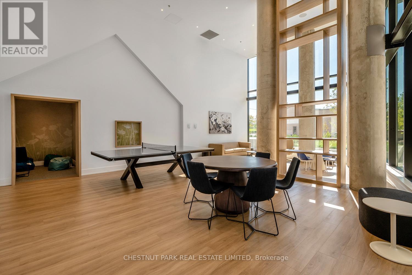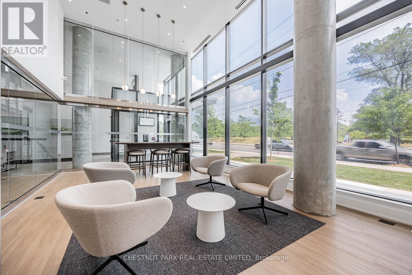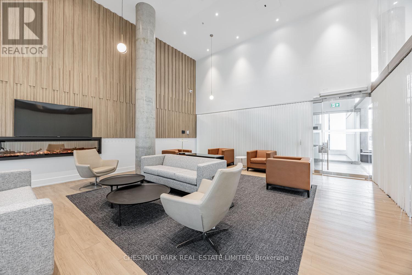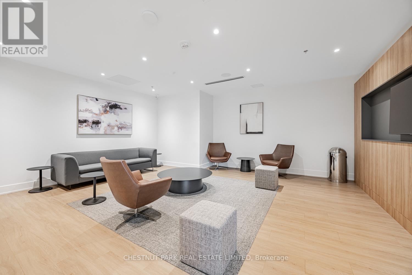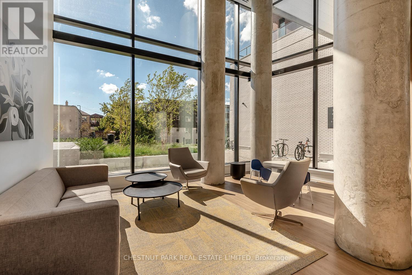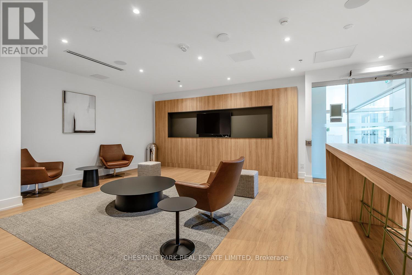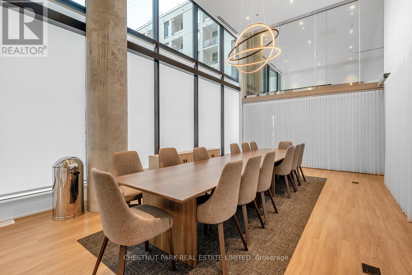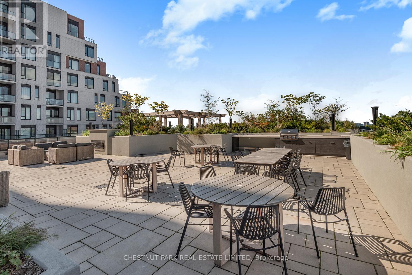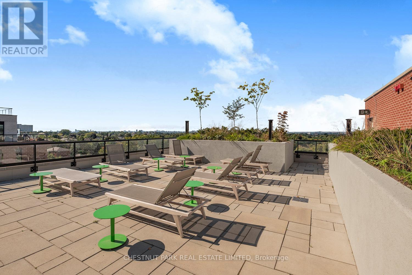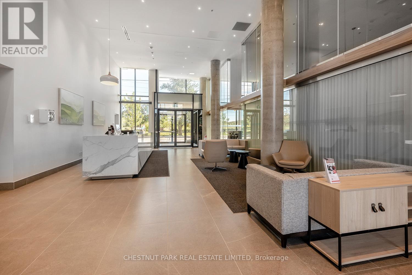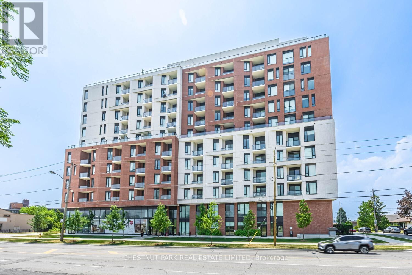340 - 3100 Keele Street Toronto, Ontario M3M 0E1
$549,900Maintenance, Insurance, Parking, Common Area Maintenance
$504.14 Monthly
Maintenance, Insurance, Parking, Common Area Maintenance
$504.14 MonthlyBright, like-new condition 2 Bed/2 Bath with parking in versatile location to walk, bike, transit or drive! Overlooking peaceful courtyard with parkland greenery in the distance. Peaceful nature walks, bike rides & dog park at doorstep with choice of Northview and Downsview Parks and trails. <5 minute drive to Downsview subway (to Union in <30 mins), No Frills & Metro grocers, shops & restaurants. <10 min drive to Yorkdale Mall, Pearson International Airport in <15 mins. Suite features efficient layout that feels larger with benefit of lower maintenance fees. West view is bright, green & peaceful overlooking trees. Finishes include modern light materials including quartz kitchen counter, stainless steel kitchen appliances, front-loading washer/dryer and laminate floors throughout. Versatile split plan allows for privacy/sound barrier between bedrooms and bathrooms close by. Amenities include 24 hr concierge, fitness centre, lounges for co-working, entertaining with kitchen/dining & outdoor patio! Enjoy living surrounded by parks, transit and conveniences nearby. (id:50886)
Property Details
| MLS® Number | W12544186 |
| Property Type | Single Family |
| Community Name | Downsview-Roding-CFB |
| Community Features | Pets Allowed With Restrictions |
| Features | Balcony, Carpet Free, In Suite Laundry |
| Parking Space Total | 1 |
Building
| Bathroom Total | 2 |
| Bedrooms Above Ground | 2 |
| Bedrooms Total | 2 |
| Age | 0 To 5 Years |
| Amenities | Security/concierge, Exercise Centre, Party Room, Visitor Parking |
| Appliances | Blinds, Dishwasher, Dryer, Hood Fan, Microwave, Oven, Stove, Washer, Refrigerator |
| Basement Type | None |
| Cooling Type | Central Air Conditioning |
| Exterior Finish | Brick |
| Fire Protection | Smoke Detectors, Security System, Alarm System |
| Flooring Type | Laminate, Concrete |
| Heating Fuel | Natural Gas |
| Heating Type | Coil Fan |
| Size Interior | 600 - 699 Ft2 |
| Type | Apartment |
Parking
| Underground | |
| Garage |
Land
| Acreage | No |
Rooms
| Level | Type | Length | Width | Dimensions |
|---|---|---|---|---|
| Flat | Living Room | 5.1054 m | 3.0734 m | 5.1054 m x 3.0734 m |
| Flat | Dining Room | 5.1054 m | 3.4798 m | 5.1054 m x 3.4798 m |
| Flat | Kitchen | 3.048 m | 3.4798 m | 3.048 m x 3.4798 m |
| Flat | Primary Bedroom | 3.9624 m | 2.9464 m | 3.9624 m x 2.9464 m |
| Flat | Bedroom 2 | 2.7178 m | 2.5654 m | 2.7178 m x 2.5654 m |
| Flat | Other | 2.54 m | 1.7526 m | 2.54 m x 1.7526 m |
Contact Us
Contact us for more information
Sara Rowshanbin
Broker
www.chestnutpark.com/
ca.linkedin.com/pub/sara-rowshanbin/44/6bb/979
1300 Yonge St Ground Flr
Toronto, Ontario M4T 1X3
(416) 925-9191
(416) 925-3935
www.chestnutpark.com/

