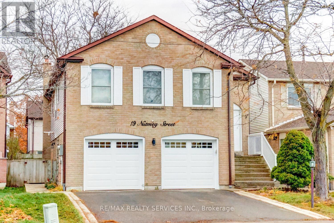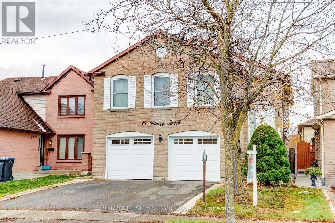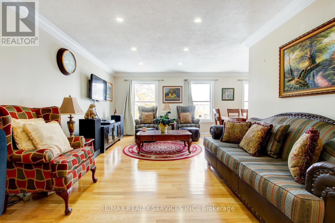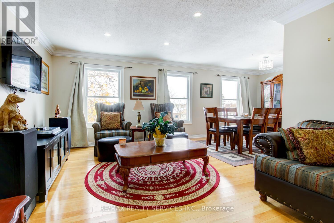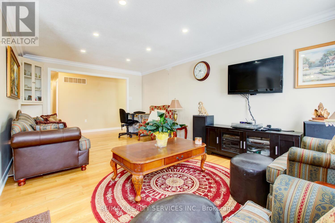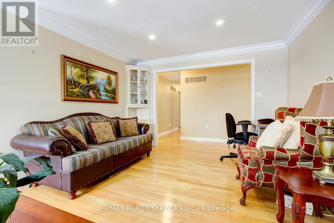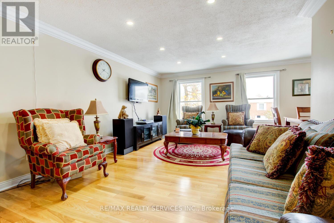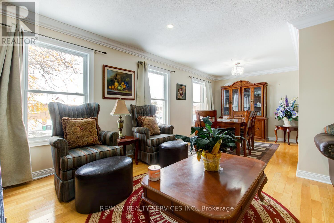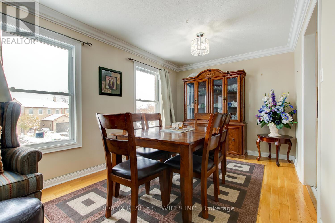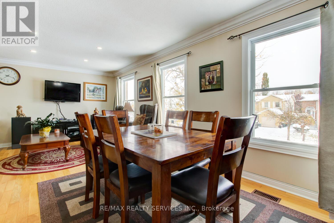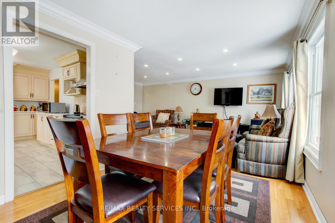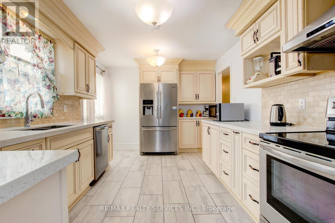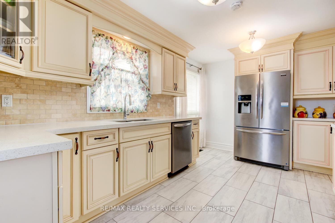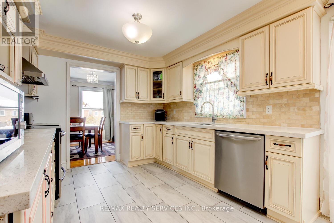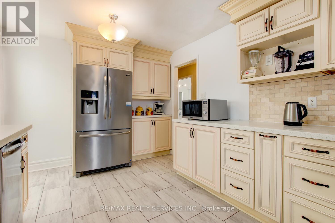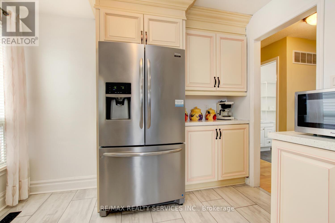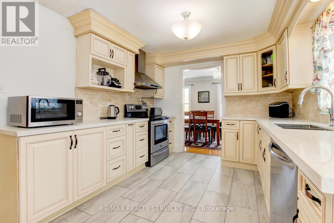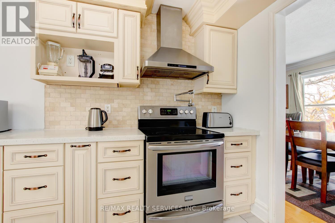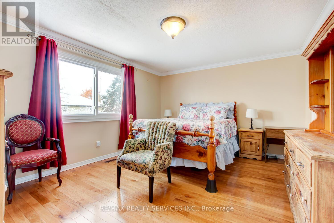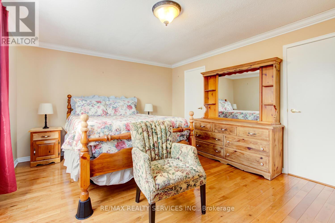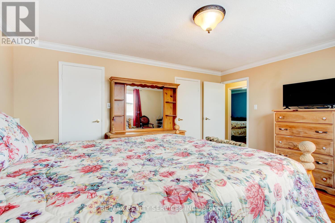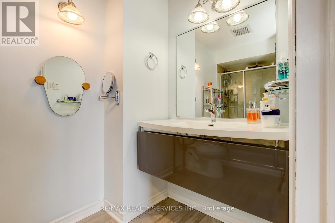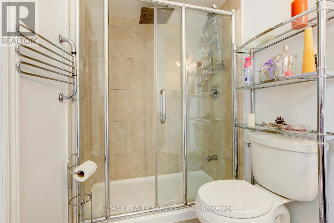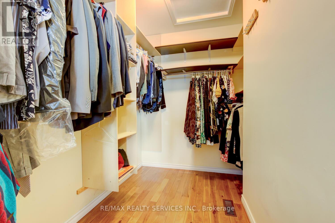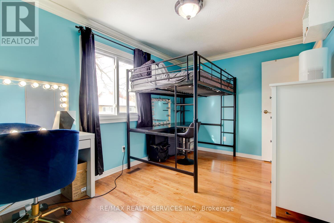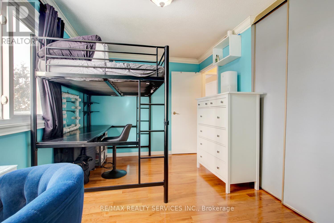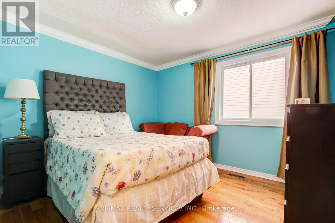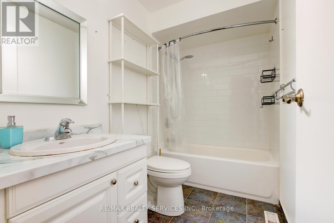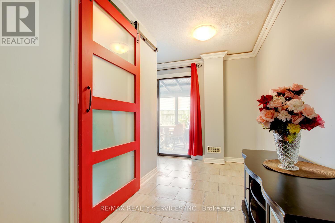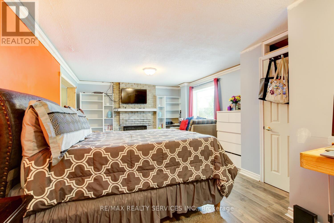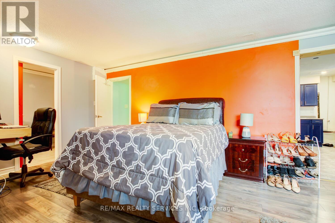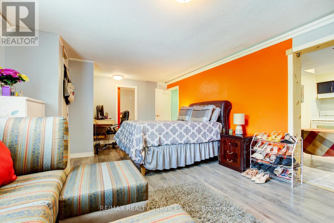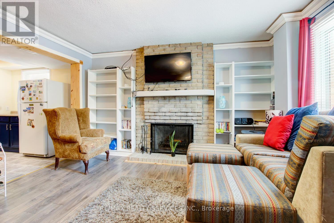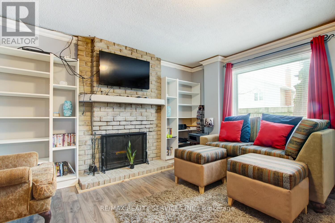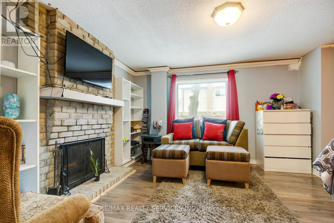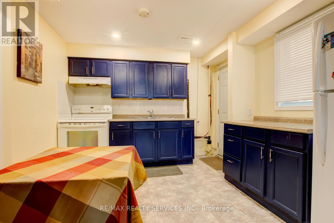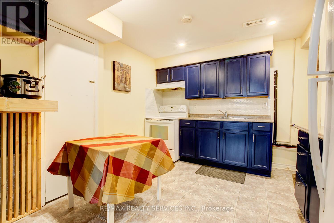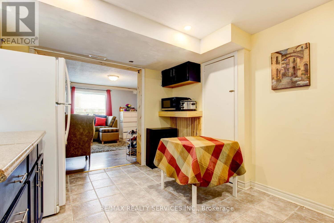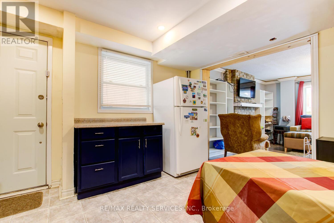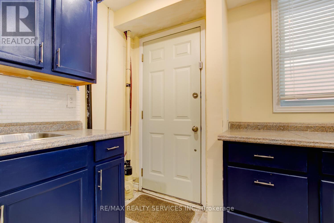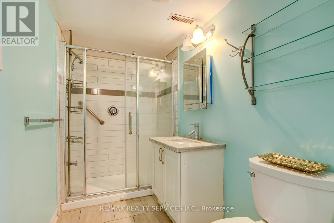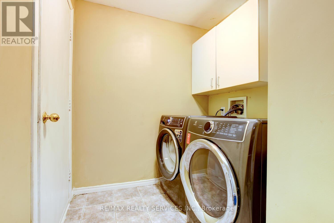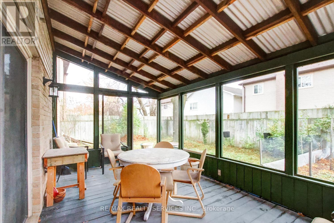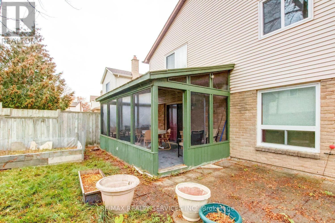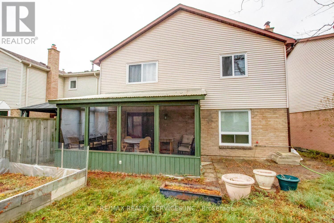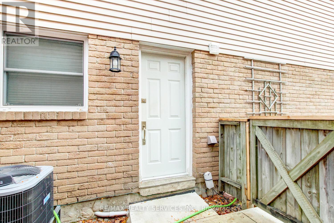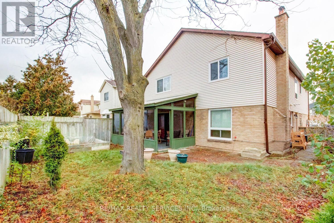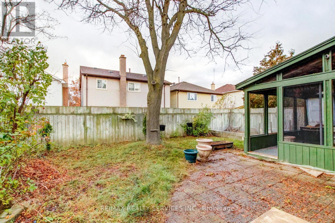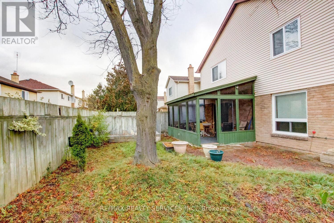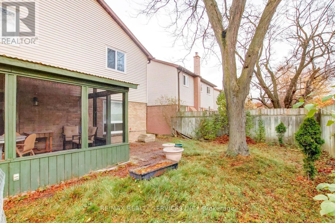19 Nutmeg Street Brampton, Ontario L6S 4A7
$880,000
Gorgeous 3 + 1 bedroom, 3 bath detached raised bungalow with three separate entrances to the lower level ! Mainfloor features a updated eat-in kitchen with quartz countertops, stainless steel appliances and 12" x 24" tiles. Spacious master bedroom with 3 - pc ensuite bath, walk - in closet, gleaming hardwood floors, pot lights and crown mouldings. Nicely finished lower level featuring a 2nd kitchen with side door entrance, family room / 4th bedroom with walk-out ( separate entrance ) to a large covered deck, 3 - pc bath and garage entrance to house ( separate entrance ). High efficiency furnace ( 2020 ), central air ( 2025 ), central vac, upgraded garage doors ( 2025 ) with two openers, four car parking, walking distance to schools, parks, shopping and quick access to HWY # 410. Shows well and is priced to sell ! (id:50886)
Property Details
| MLS® Number | W12544108 |
| Property Type | Single Family |
| Community Name | Westgate |
| Amenities Near By | Park, Public Transit, Schools |
| Community Features | Community Centre |
| Equipment Type | Water Heater |
| Parking Space Total | 6 |
| Rental Equipment Type | Water Heater |
Building
| Bathroom Total | 3 |
| Bedrooms Above Ground | 3 |
| Bedrooms Below Ground | 1 |
| Bedrooms Total | 4 |
| Appliances | Central Vacuum, Garage Door Opener Remote(s), Dishwasher, Dryer, Stove, Washer, Window Coverings, Refrigerator |
| Architectural Style | Raised Bungalow |
| Basement Features | Separate Entrance, Walk Out |
| Basement Type | N/a, N/a |
| Construction Style Attachment | Detached |
| Cooling Type | Central Air Conditioning |
| Exterior Finish | Brick, Vinyl Siding |
| Fireplace Present | Yes |
| Flooring Type | Hardwood, Porcelain Tile, Ceramic |
| Foundation Type | Poured Concrete |
| Heating Fuel | Natural Gas |
| Heating Type | Forced Air |
| Stories Total | 1 |
| Size Interior | 1,100 - 1,500 Ft2 |
| Type | House |
| Utility Water | Municipal Water |
Parking
| Garage |
Land
| Acreage | No |
| Fence Type | Fenced Yard |
| Land Amenities | Park, Public Transit, Schools |
| Sewer | Sanitary Sewer |
| Size Depth | 100 Ft |
| Size Frontage | 34 Ft ,10 In |
| Size Irregular | 34.9 X 100 Ft ; Finished Basement With Separate Entrance |
| Size Total Text | 34.9 X 100 Ft ; Finished Basement With Separate Entrance|under 1/2 Acre |
Rooms
| Level | Type | Length | Width | Dimensions |
|---|---|---|---|---|
| Lower Level | Kitchen | 5.56 m | 4.06 m | 5.56 m x 4.06 m |
| Lower Level | Recreational, Games Room | 3.73 m | 3.16 m | 3.73 m x 3.16 m |
| Main Level | Living Room | 5.66 m | 3.66 m | 5.66 m x 3.66 m |
| Main Level | Dining Room | 3.2 m | 2.84 m | 3.2 m x 2.84 m |
| Main Level | Kitchen | 5.13 m | 3.07 m | 5.13 m x 3.07 m |
| Main Level | Eating Area | 5.13 m | 3.07 m | 5.13 m x 3.07 m |
| Main Level | Primary Bedroom | 4.65 m | 4.04 m | 4.65 m x 4.04 m |
| Main Level | Bedroom 2 | 3.07 m | 2.74 m | 3.07 m x 2.74 m |
| Main Level | Bedroom 3 | 4.17 m | 2.74 m | 4.17 m x 2.74 m |
https://www.realtor.ca/real-estate/29102986/19-nutmeg-street-brampton-westgate-westgate
Contact Us
Contact us for more information
Sandy Kennedy
Salesperson
www.sandykennedy.com/
295 Queen Street East
Brampton, Ontario L6W 3R1
(905) 456-1000
(905) 456-1924

