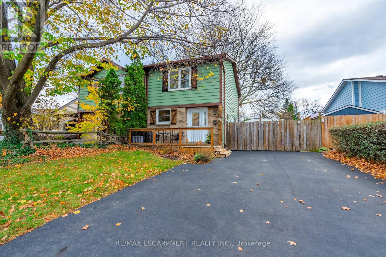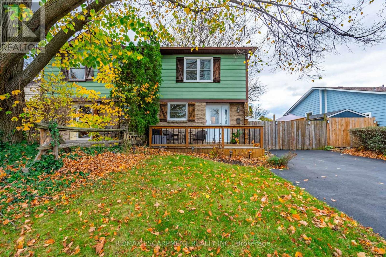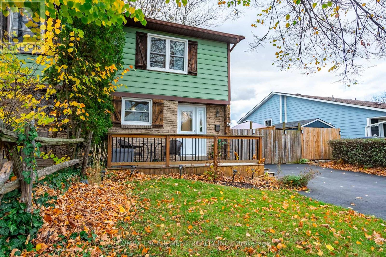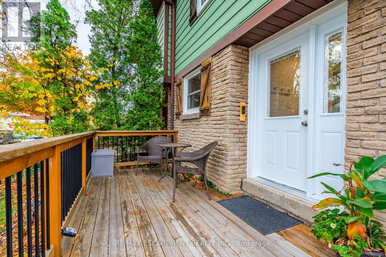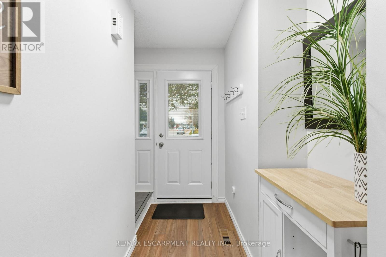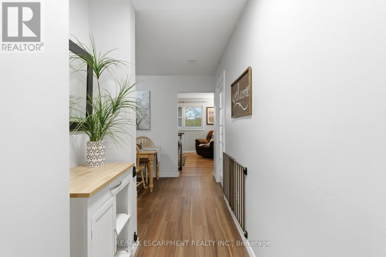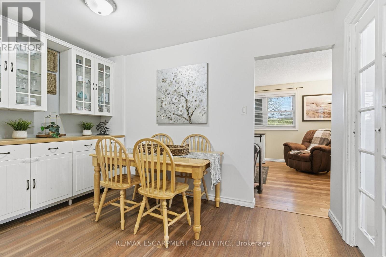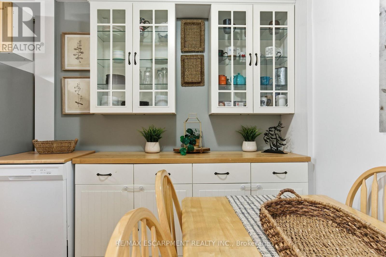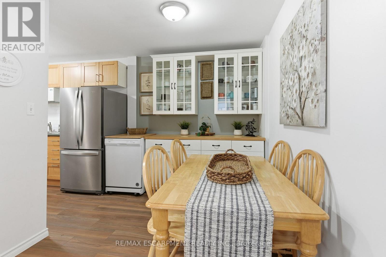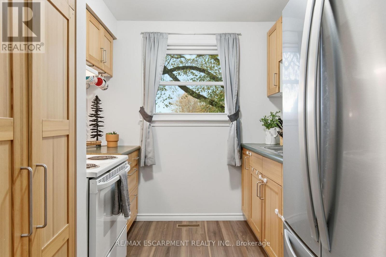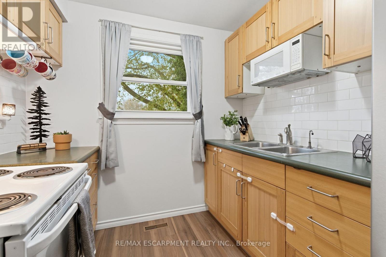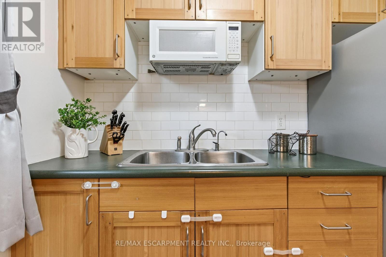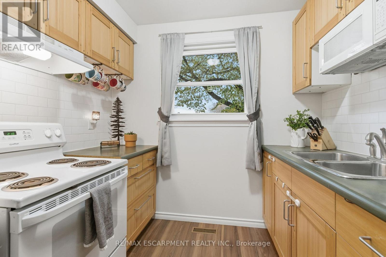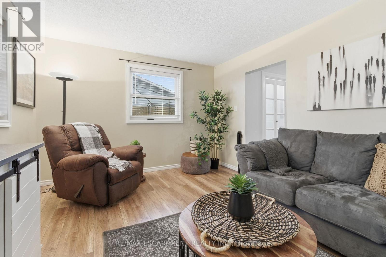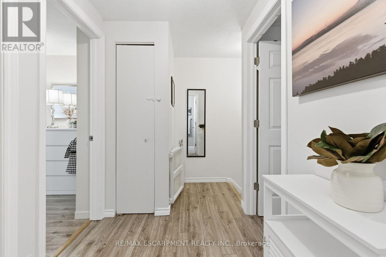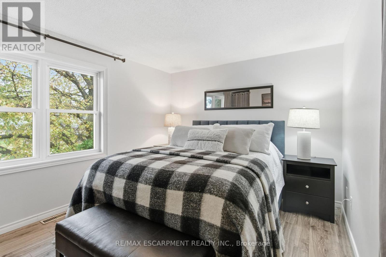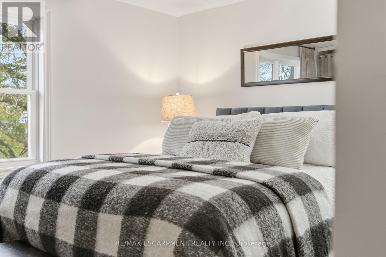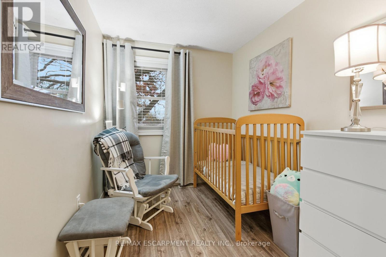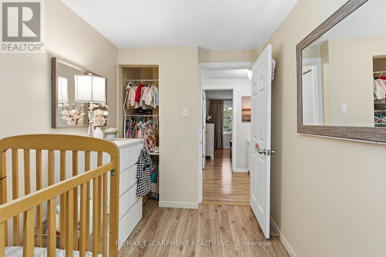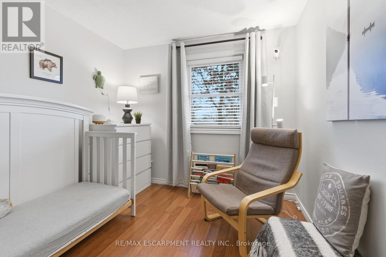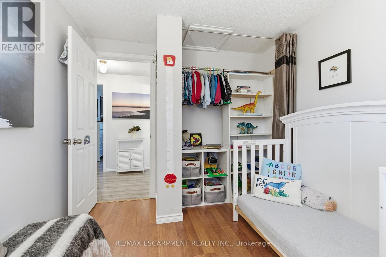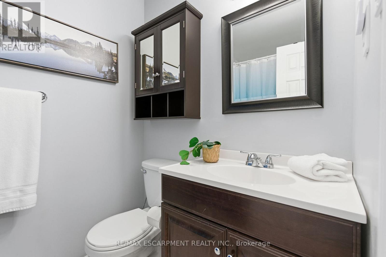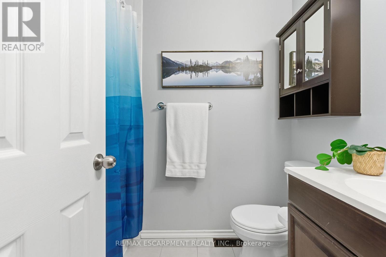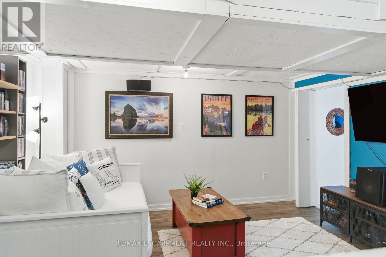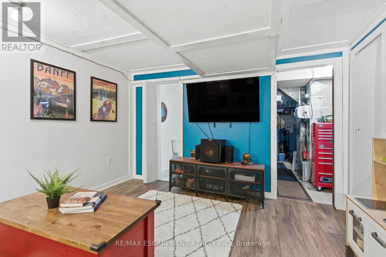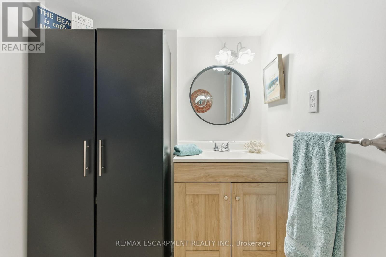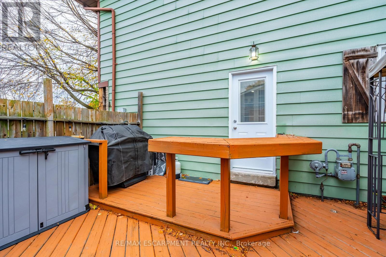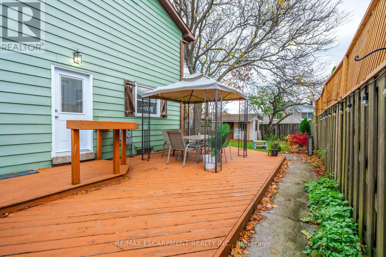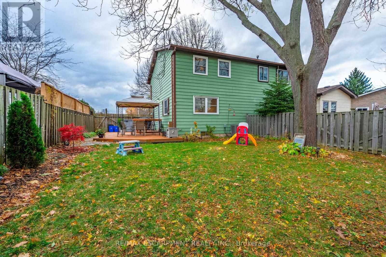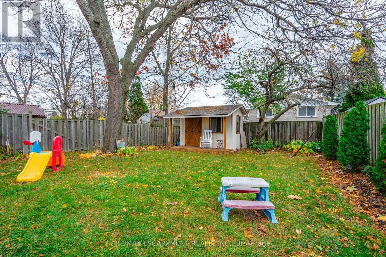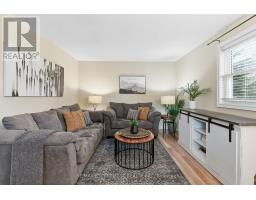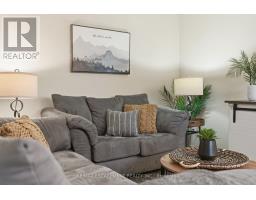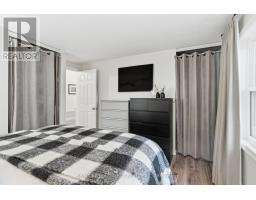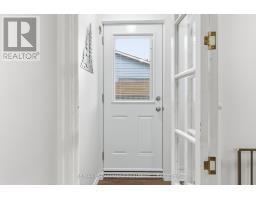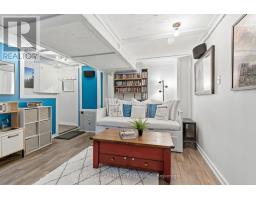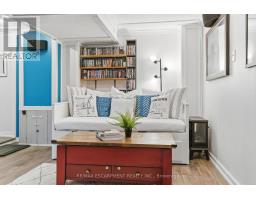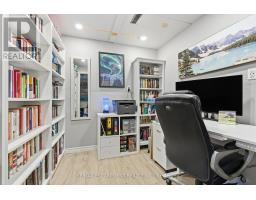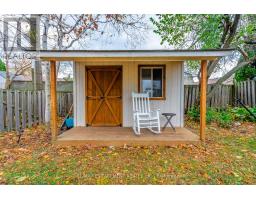38 Golden Orchard Drive Hamilton, Ontario L9C 6J5
$599,900
Calling all first-time home buyers! This semi-detached home is perfect for those looking to step into homeownership! Located in a super convenient area, it features a bright, spacious living room with large windows that bring in lots of natural light. Upstairs, you'll find three comfortable bedrooms, ideal for setting up your dream space, along with a four-piece bathroom. The finished basement adds extra versatility, offering a cozy recreation room updated with new flooring (2022), a convenient half bathroom, and a flexible space currently set up as a home office-perfect for remote work or hobbies. The home has been thoughtfully updated to make it move-in ready. You'll love the waterproof luxury vinyl flooring (2024) in the foyer, dining, and kitchen areas, as well as the fresh blinds in the living room and two bedrooms. Additional upgrades include updated exterior doors, a repaved driveway that was widened (2023), an electrical panel upgraded to breakers from fuses and a new furnace and A/C unit (2022), owned tankless hot water heater (2025) and water softener (2025). This home is ready for you to move in and make it your own. RSA. (id:50886)
Property Details
| MLS® Number | X12546072 |
| Property Type | Single Family |
| Community Name | Gourley |
| Amenities Near By | Place Of Worship, Public Transit, Schools |
| Community Features | Community Centre, School Bus |
| Equipment Type | None |
| Features | Level |
| Parking Space Total | 3 |
| Rental Equipment Type | None |
| Structure | Deck, Shed |
Building
| Bathroom Total | 2 |
| Bedrooms Above Ground | 3 |
| Bedrooms Total | 3 |
| Age | 31 To 50 Years |
| Appliances | Water Heater, Water Softener, Dishwasher, Dryer, Microwave, Hood Fan, Stove, Washer, Window Coverings, Refrigerator |
| Basement Development | Finished |
| Basement Type | Full (finished) |
| Construction Style Attachment | Semi-detached |
| Cooling Type | Central Air Conditioning |
| Exterior Finish | Aluminum Siding, Brick |
| Foundation Type | Poured Concrete |
| Half Bath Total | 1 |
| Heating Fuel | Natural Gas |
| Heating Type | Forced Air |
| Stories Total | 2 |
| Size Interior | 700 - 1,100 Ft2 |
| Type | House |
| Utility Water | Municipal Water |
Parking
| No Garage |
Land
| Acreage | No |
| Fence Type | Fenced Yard |
| Land Amenities | Place Of Worship, Public Transit, Schools |
| Sewer | Sanitary Sewer |
| Size Depth | 100 Ft |
| Size Frontage | 35 Ft |
| Size Irregular | 35 X 100 Ft |
| Size Total Text | 35 X 100 Ft|under 1/2 Acre |
| Zoning Description | D/s-263 |
Rooms
| Level | Type | Length | Width | Dimensions |
|---|---|---|---|---|
| Second Level | Primary Bedroom | 3.76 m | 3.05 m | 3.76 m x 3.05 m |
| Second Level | Bedroom | 3.17 m | 2.69 m | 3.17 m x 2.69 m |
| Second Level | Bedroom | 3.17 m | 2.13 m | 3.17 m x 2.13 m |
| Basement | Recreational, Games Room | 4.19 m | 3.66 m | 4.19 m x 3.66 m |
| Basement | Utility Room | 4.27 m | 2.21 m | 4.27 m x 2.21 m |
| Basement | Office | 2.34 m | 2.31 m | 2.34 m x 2.31 m |
| Main Level | Living Room | 5.05 m | 3.48 m | 5.05 m x 3.48 m |
| Main Level | Dining Room | 3.76 m | 2.44 m | 3.76 m x 2.44 m |
| Main Level | Kitchen | 2.74 m | 2.51 m | 2.74 m x 2.51 m |
https://www.realtor.ca/real-estate/29104829/38-golden-orchard-drive-hamilton-gourley-gourley
Contact Us
Contact us for more information
Drew Woolcott
Broker
woolcott.ca/
www.facebook.com/WoolcottRealEstate
twitter.com/nobodysellsmore
ca.linkedin.com/pub/drew-woolcott/71/68b/312
(905) 689-9223

