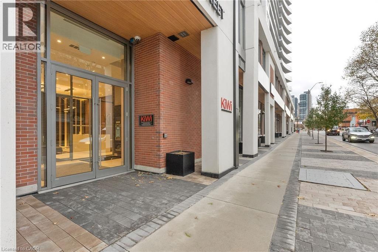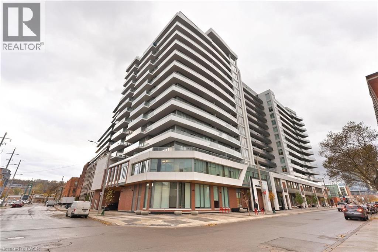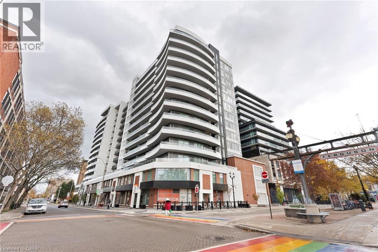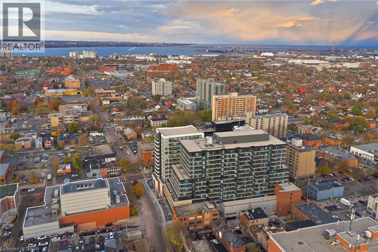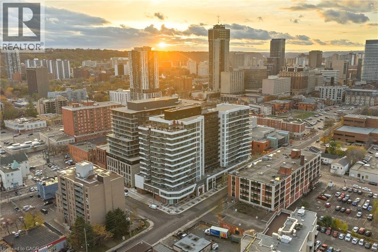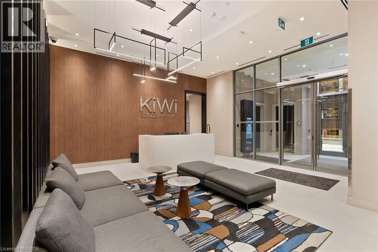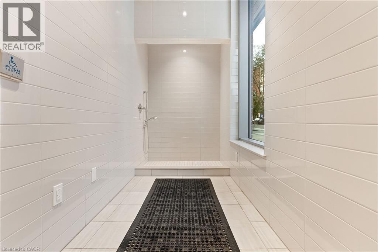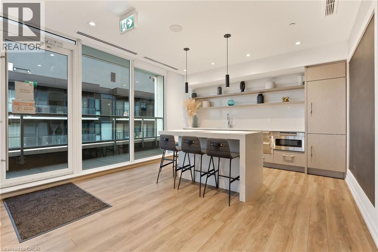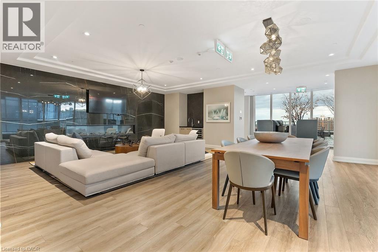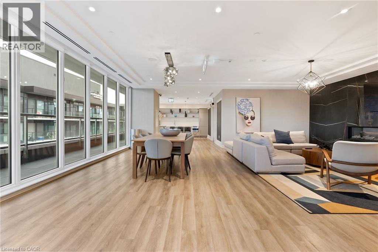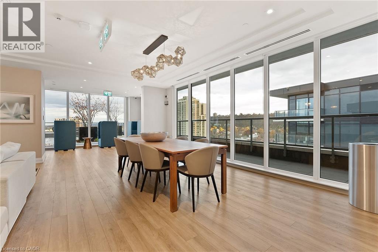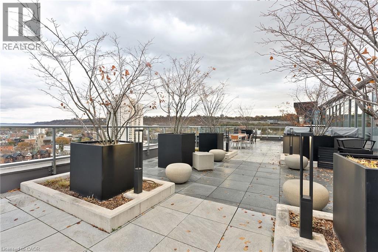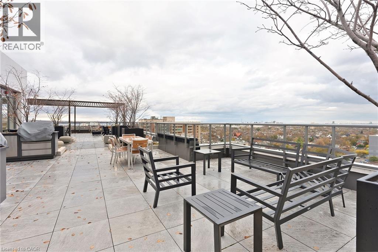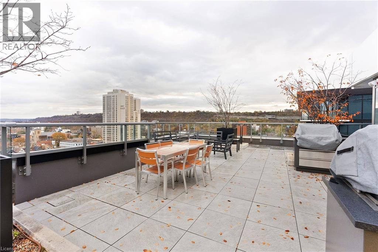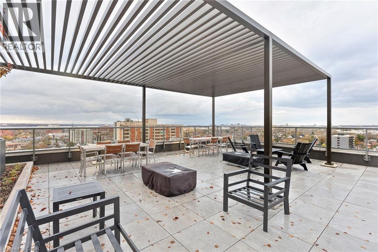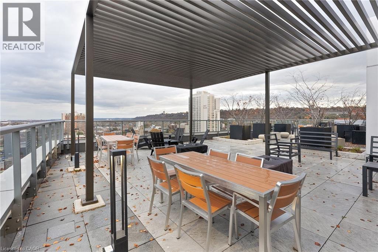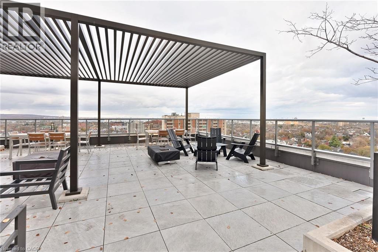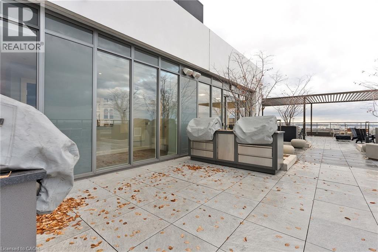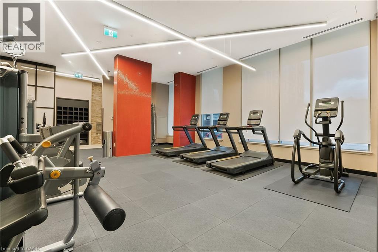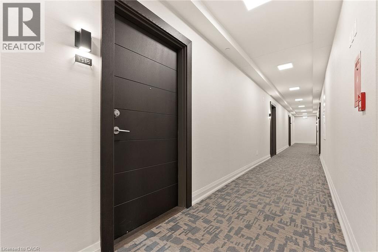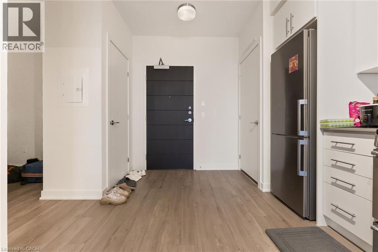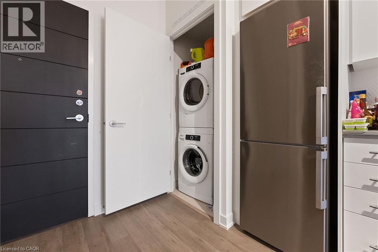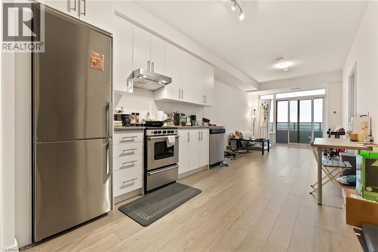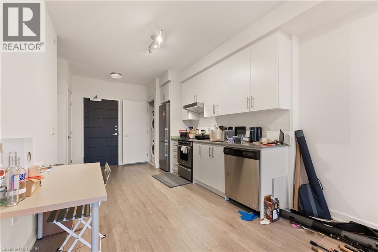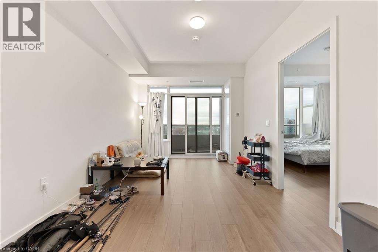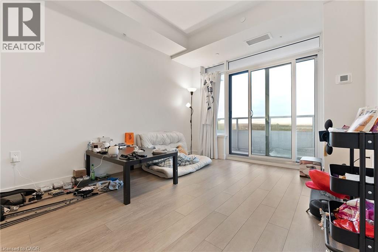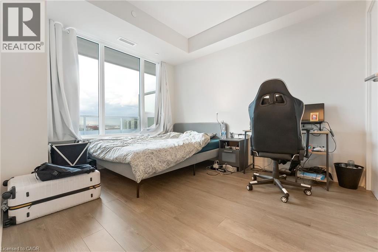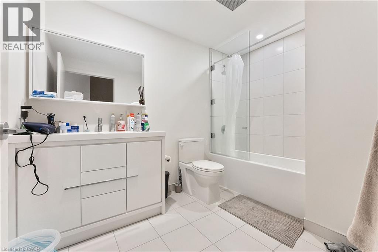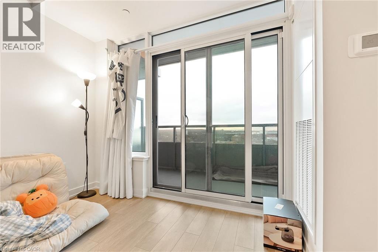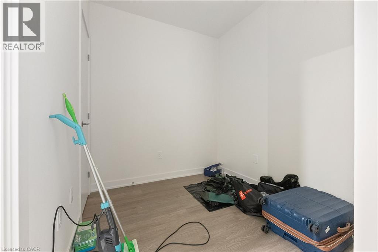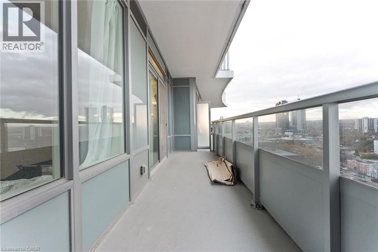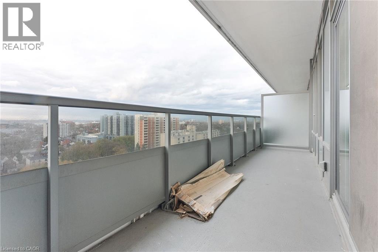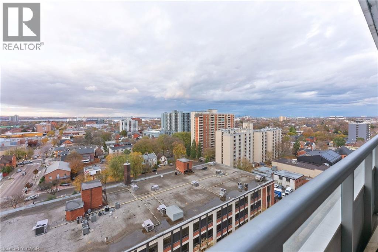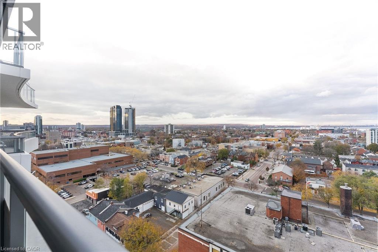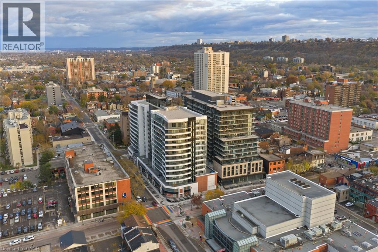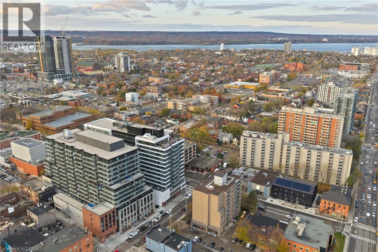212 King William Street Unit# 1318 Hamilton, Ontario L8R 0A7
$414,900
Beautiful & exciting KIWI Condos. Quality Built by Rosehaven Homes in 2022. Enjoy Luxury & Modern Living in this gorgeous unit The Condo offers 1 bedroom + den, plus 1 Bath. open balcony with stunning view of city and bay. Modern white kitchen cabinets, stainless appliances, spacious living room Security concierge service, Beautiful party room for friends and family gathering. Roof top deck to enjoy a BBQs with friends & family with a view of the escarpment & the bay front. Kiwi condos is Located in downtown Hamilton’s trendy Beasley area with restaurants, cafe's pizza shops, sushi places & grocery stores, Just minutes away from General Hospital or St Joseph Hospital, McMaster University. This condo is great for singles, young couples or retired couple. also easy drive to Niagara Fall and Toronto access. (id:50886)
Property Details
| MLS® Number | 40787611 |
| Property Type | Single Family |
| Amenities Near By | Hospital, Public Transit, Shopping |
| Features | Southern Exposure, Balcony |
| Storage Type | Locker |
Building
| Bathroom Total | 1 |
| Bedrooms Above Ground | 1 |
| Bedrooms Below Ground | 1 |
| Bedrooms Total | 2 |
| Amenities | Exercise Centre, Party Room |
| Appliances | Dishwasher, Dryer, Refrigerator, Stove, Washer |
| Basement Development | Finished |
| Basement Type | Full (finished) |
| Construction Style Attachment | Attached |
| Cooling Type | Central Air Conditioning |
| Exterior Finish | Brick |
| Heating Fuel | Natural Gas |
| Stories Total | 1 |
| Size Interior | 658 Ft2 |
| Type | Apartment |
| Utility Water | Municipal Water |
Parking
| Underground | |
| None |
Land
| Acreage | No |
| Land Amenities | Hospital, Public Transit, Shopping |
| Sewer | Municipal Sewage System |
| Size Total Text | Unknown |
| Zoning Description | D1 |
Rooms
| Level | Type | Length | Width | Dimensions |
|---|---|---|---|---|
| Main Level | Laundry Room | Measurements not available | ||
| Main Level | 4pc Bathroom | 8'6'' x 5'3'' | ||
| Main Level | Den | 7'6'' x 6'10'' | ||
| Main Level | Primary Bedroom | 10'0'' x 9'8'' | ||
| Main Level | Kitchen | 9'10'' x 11'6'' | ||
| Main Level | Living Room | 10'0'' x 14'8'' |
https://www.realtor.ca/real-estate/29105855/212-king-william-street-unit-1318-hamilton
Contact Us
Contact us for more information
Charlie Dinardo
Salesperson
(888) 870-0411
177 West 23rd Street
Hamilton, Ontario L9C 4V8
(888) 966-3111
(888) 870-0411
ontario.onepercentrealty.com/


