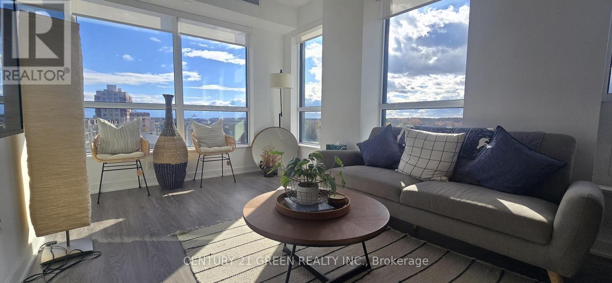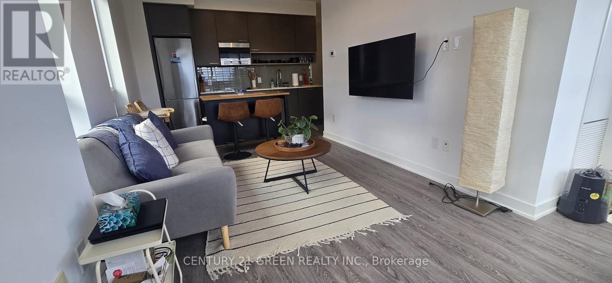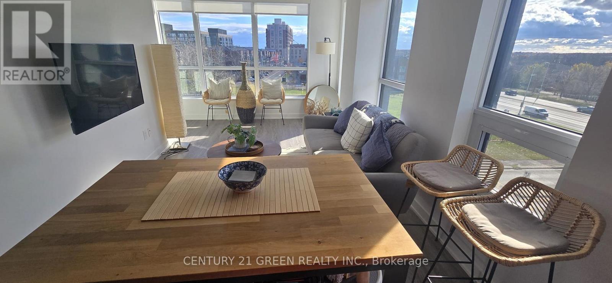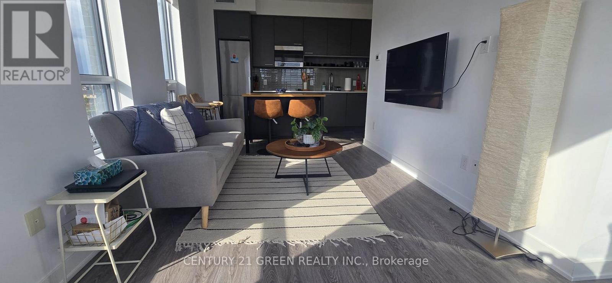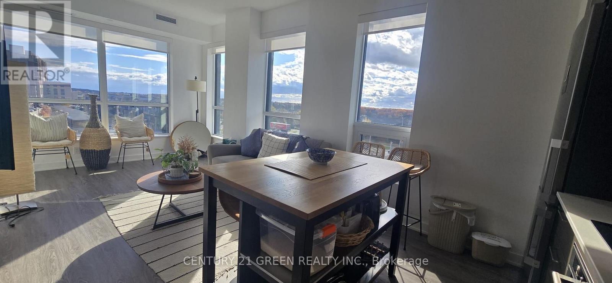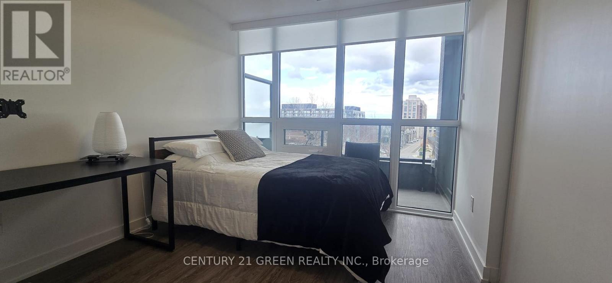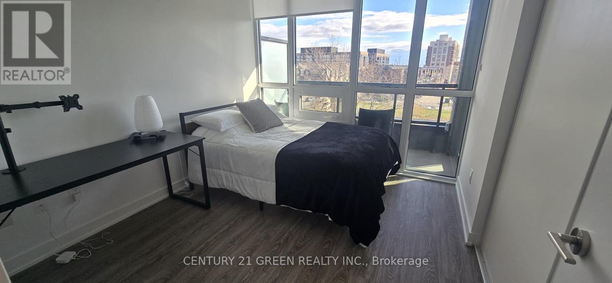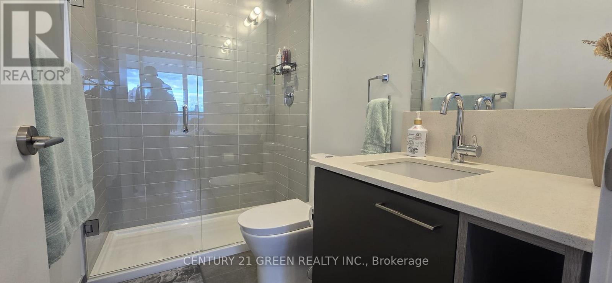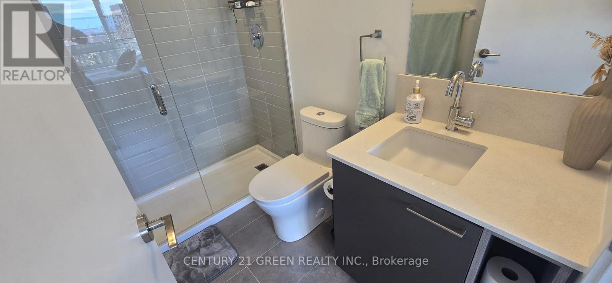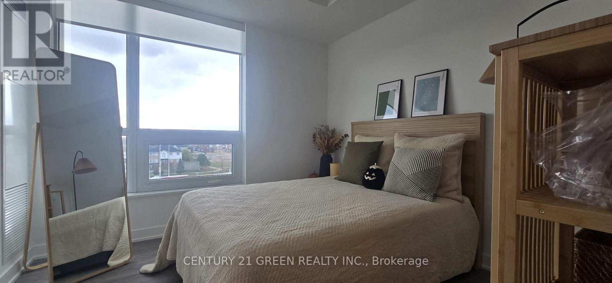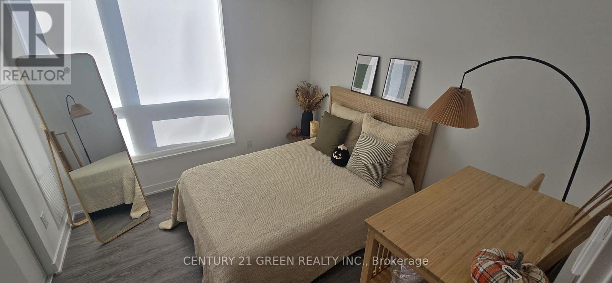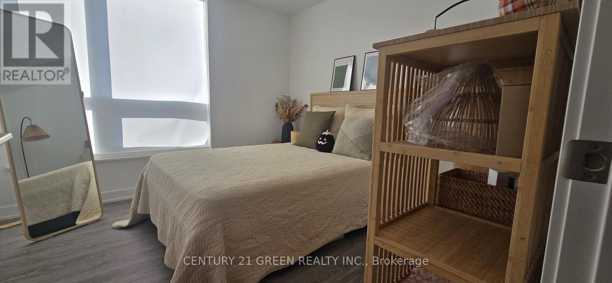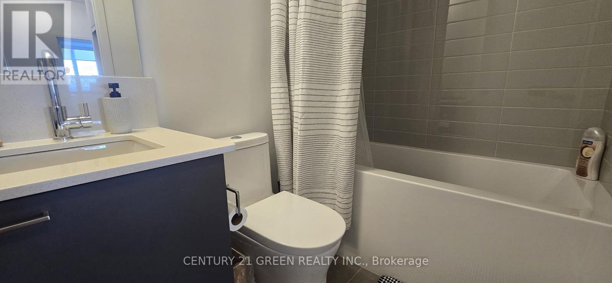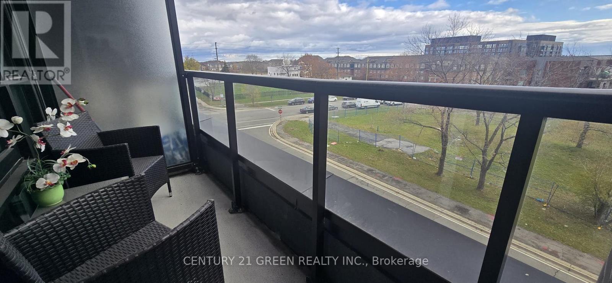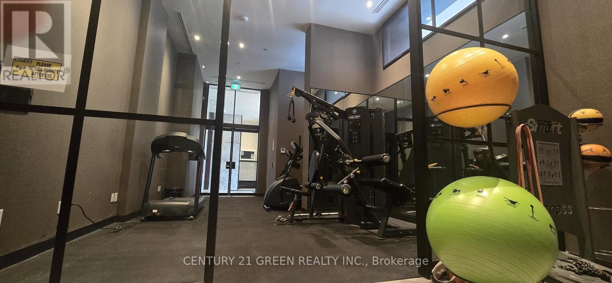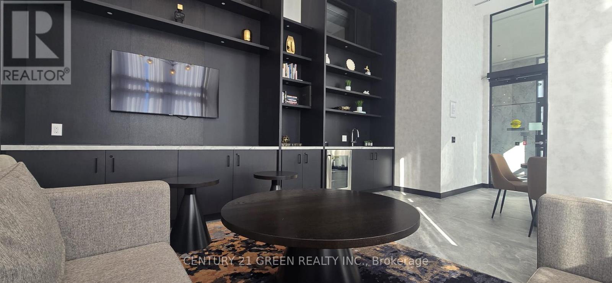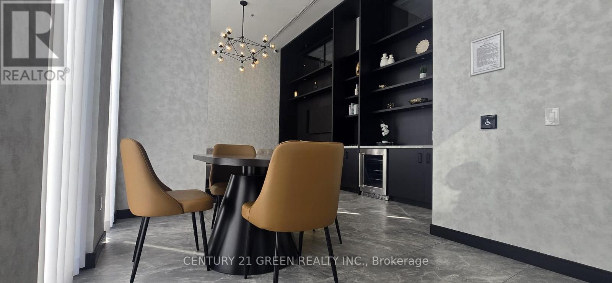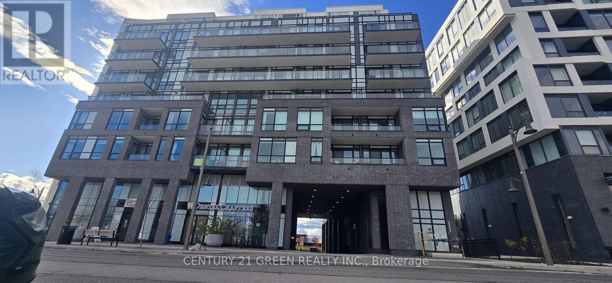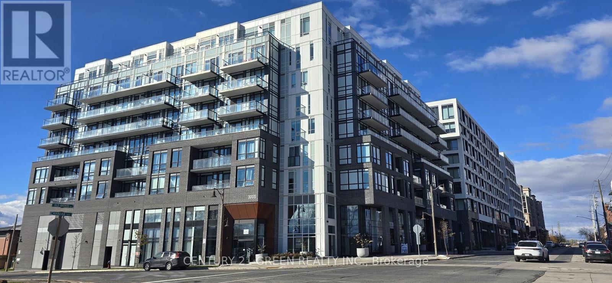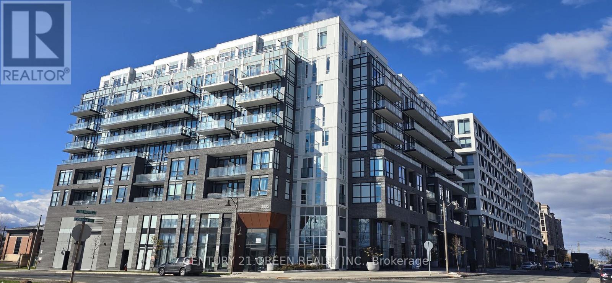316 - 3005 Pine Glen Road Oakville, Ontario L6M 5P5
$2,800 Monthly
This sunfilled beautifull fully fernished corner unit Ideally Located In Oakville. VerySpacious 2-Bedroom, 2-Bathroom, upgraded kitchen, good size balcony, Living and diningcombined with extra windows. Parking and a locker included. Featuring 10 Ceilings, PremiumLaminate Flooring, Quartz Countertops, Stainless Steel Appliances, And Upgraded DesignerFinishes Throughout. The Open-Concept corner unit Layout Offers A Bright And Functional LivingSpace. Lots of Amenities Including A Concierge, Fitness Centre, Party Room, Multi-PurposeRoom, And Stylish Lounge. Outdoor Features Include A Beautifully Landscaped Terrace WithSeating Areas, Fire Pit, Outdoor Dining And BBQ Spaces. Great location, Just Steps From Parks,Trails, And Green Spaces, And Minutes To Oakville Trafalgar Hospital, Shops, Grocery Stores,And Dining Options, two Nearby GO Stations And Convenient Access To Highways 403, 407, And TheQEW. (id:50886)
Property Details
| MLS® Number | W12547434 |
| Property Type | Single Family |
| Community Name | 1019 - WM Westmount |
| Community Features | Pets Allowed With Restrictions |
| Features | Balcony, Carpet Free, In Suite Laundry |
| Parking Space Total | 1 |
Building
| Bathroom Total | 2 |
| Bedrooms Above Ground | 2 |
| Bedrooms Total | 2 |
| Amenities | Storage - Locker |
| Appliances | Dryer, Furniture, Stove, Washer, Refrigerator |
| Basement Type | None |
| Cooling Type | Central Air Conditioning |
| Exterior Finish | Concrete, Aluminum Siding |
| Fireplace Present | Yes |
| Flooring Type | Laminate |
| Heating Fuel | Natural Gas |
| Heating Type | Forced Air |
| Size Interior | 800 - 899 Ft2 |
| Type | Apartment |
Parking
| Underground | |
| Garage |
Land
| Acreage | No |
Rooms
| Level | Type | Length | Width | Dimensions |
|---|---|---|---|---|
| Main Level | Bedroom | 3.23 m | 3.04 m | 3.23 m x 3.04 m |
| Main Level | Primary Bedroom | 3.23 m | 3 m | 3.23 m x 3 m |
| Main Level | Kitchen | 3.35 m | 1.4 m | 3.35 m x 1.4 m |
| Main Level | Living Room | 4.87 m | 3.04 m | 4.87 m x 3.04 m |
| Main Level | Dining Room | 4.87 m | 3.04 m | 4.87 m x 3.04 m |
Contact Us
Contact us for more information
Cham Rajapakse
Broker
www.homeswithcham.ca/
6980 Maritz Dr Unit 8
Mississauga, Ontario L5W 1Z3
(905) 565-9565
(905) 565-9522
Pradeep Kangara
Salesperson
6980 Maritz Dr Unit 8
Mississauga, Ontario L5W 1Z3
(905) 565-9565
(905) 565-9522

