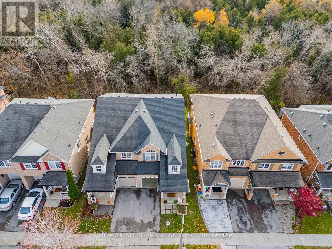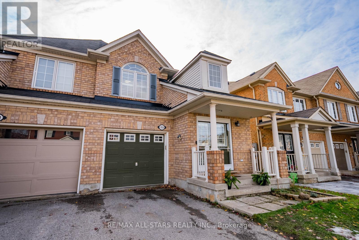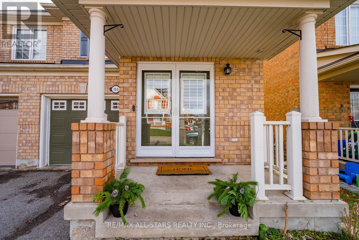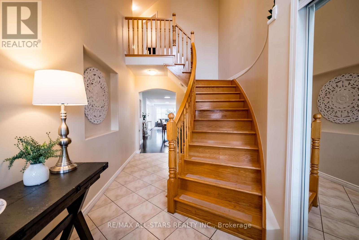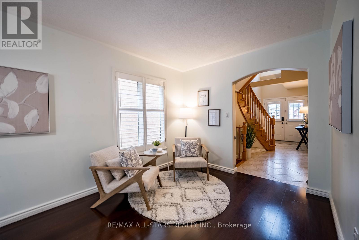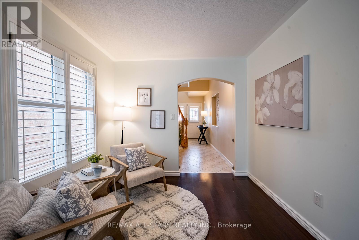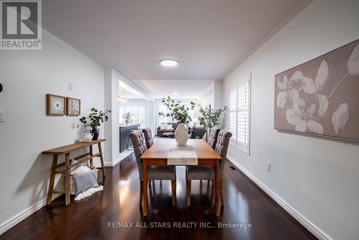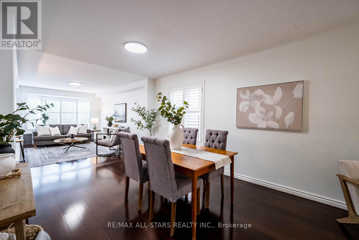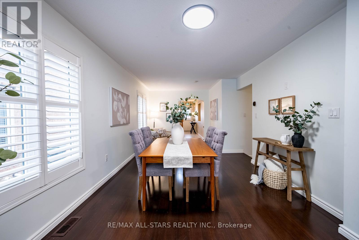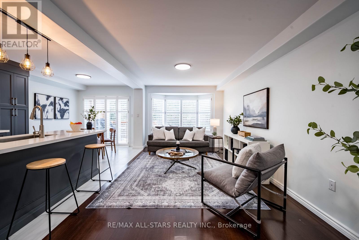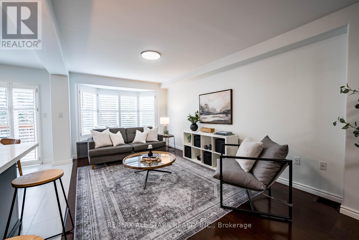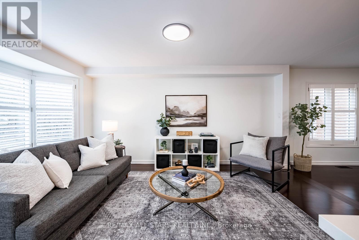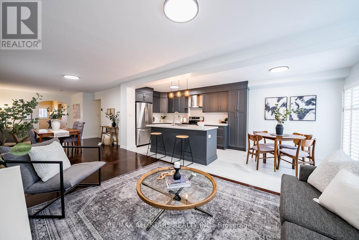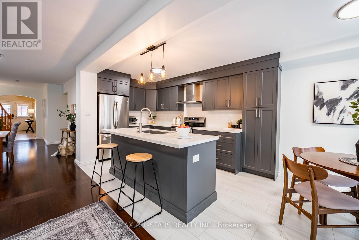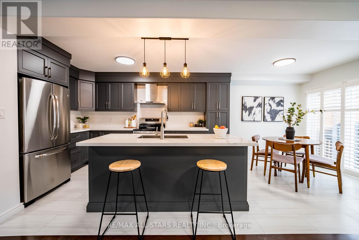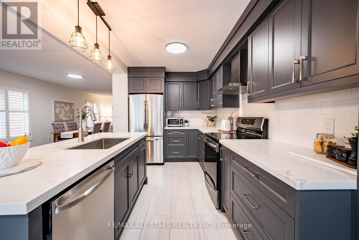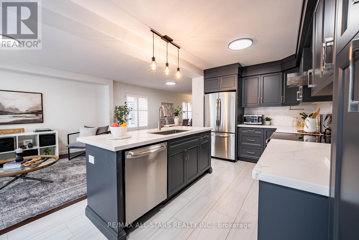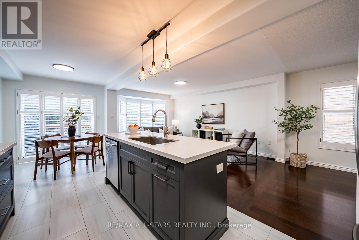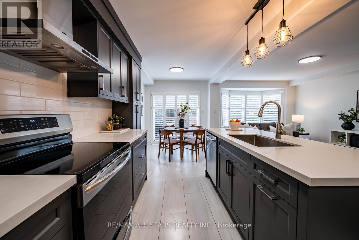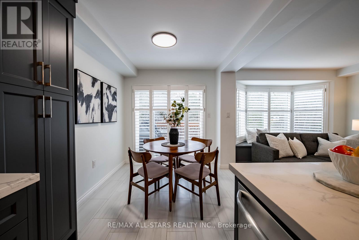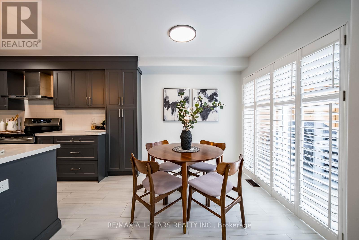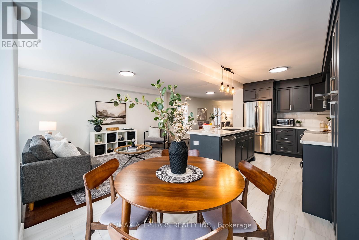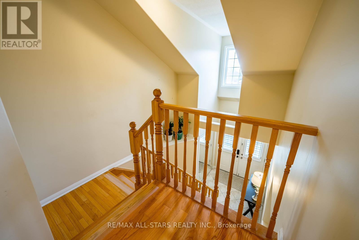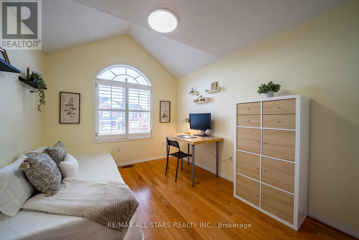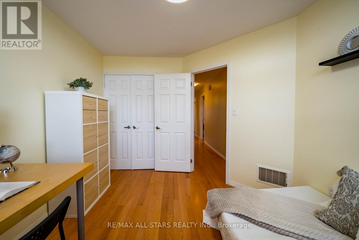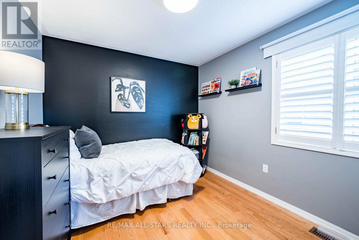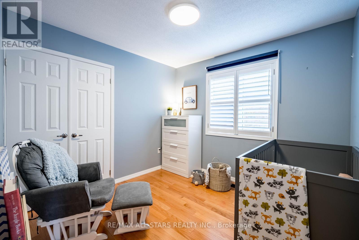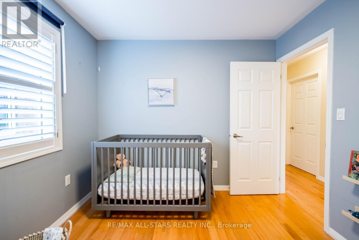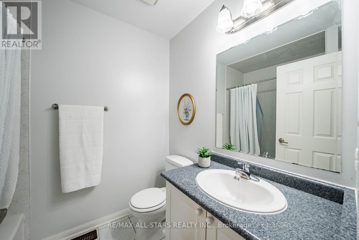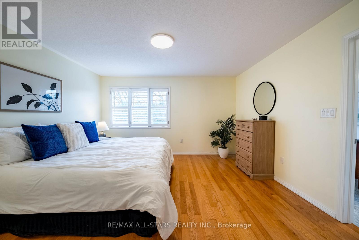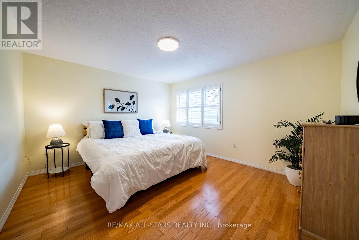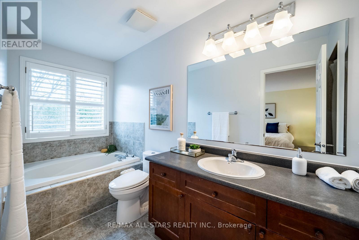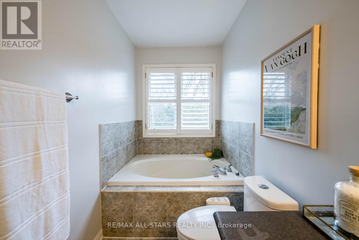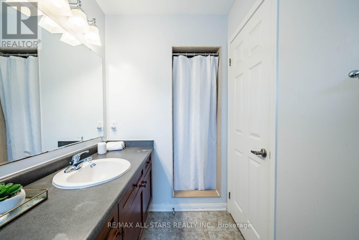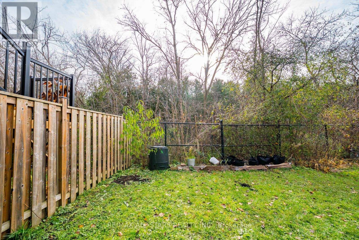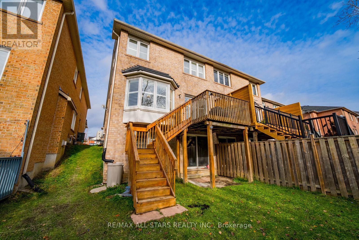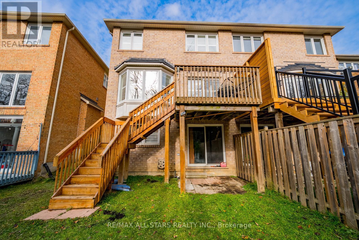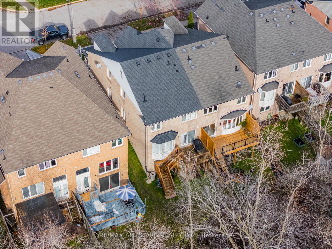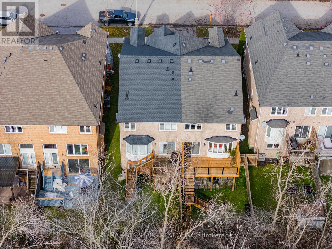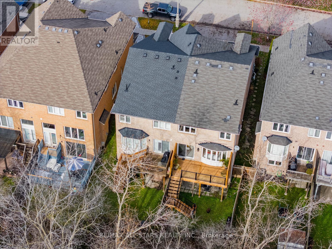153 Dougherty Crescent Whitchurch-Stouffville, Ontario L4A 0A7
$1,025,000
Welcome to 153 Dougherty Crescent - a beautifully updated semi-detached home offering just under 2,000 sq.ft. of modern living in one of Stouffville's most sought-after family-friendly communities. This 4-bedroom, 3-bathroom home features a premium ravine lot with a walk-out basement, providing exceptional privacy and scenic views year-round.The bright, open-concept main floor offers a sun-filled layout and a brand-new kitchen with sleek quartz countertops, modern cabinetry, and stainless steel appliances - perfect for everyday living and entertaining. Upstairs, you'll find four spacious bedrooms including a primary suite with a walk-in closet and private ensuite.The unfinished walk-out basement offers incredible potential for future living space, whether you envision a recreation room, home office, gym, or in-law suite.Conveniently located within walking distance to top-rated schools, parks, shopping, restaurants, transit, and all essential amenities. A rare opportunity to enjoy comfort, style, and nature all in one exceptional home. ** Kitchen 2023, Water softener 2023 , Furnace 2023, Roof 2023, Re-insulated attic 2023** (id:50886)
Open House
This property has open houses!
2:00 pm
Ends at:4:00 pm
2:00 pm
Ends at:4:00 pm
Property Details
| MLS® Number | N12547516 |
| Property Type | Single Family |
| Community Name | Stouffville |
| Amenities Near By | Golf Nearby, Hospital, Place Of Worship |
| Features | Ravine, Carpet Free |
| Parking Space Total | 2 |
Building
| Bathroom Total | 3 |
| Bedrooms Above Ground | 4 |
| Bedrooms Total | 4 |
| Appliances | Water Heater, Dishwasher, Dryer, Hood Fan, Stove, Washer, Water Softener, Window Coverings, Refrigerator |
| Basement Features | Walk Out |
| Basement Type | Full |
| Construction Style Attachment | Semi-detached |
| Cooling Type | Central Air Conditioning |
| Exterior Finish | Brick |
| Flooring Type | Ceramic, Hardwood |
| Foundation Type | Concrete |
| Half Bath Total | 1 |
| Heating Fuel | Electric, Natural Gas |
| Heating Type | Heat Pump, Not Known |
| Stories Total | 2 |
| Size Interior | 1,500 - 2,000 Ft2 |
| Type | House |
| Utility Water | Municipal Water |
Parking
| Garage |
Land
| Acreage | No |
| Land Amenities | Golf Nearby, Hospital, Place Of Worship |
| Sewer | Sanitary Sewer |
| Size Depth | 102 Ft ,8 In |
| Size Frontage | 24 Ft ,7 In |
| Size Irregular | 24.6 X 102.7 Ft |
| Size Total Text | 24.6 X 102.7 Ft |
Rooms
| Level | Type | Length | Width | Dimensions |
|---|---|---|---|---|
| Main Level | Kitchen | 2.36 m | 2.81 m | 2.36 m x 2.81 m |
| Main Level | Eating Area | 2.36 m | 3.73 m | 2.36 m x 3.73 m |
| Main Level | Dining Room | 3.35 m | 6.55 m | 3.35 m x 6.55 m |
| Main Level | Living Room | 3.35 m | 4.72 m | 3.35 m x 4.72 m |
| Upper Level | Primary Bedroom | 4.26 m | 3.81 m | 4.26 m x 3.81 m |
| Upper Level | Bedroom 2 | 3.05 m | 3.5 m | 3.05 m x 3.5 m |
| Upper Level | Bedroom 3 | 2.9 m | 3.05 m | 2.9 m x 3.05 m |
| Upper Level | Bedroom 4 | 2.9 m | 3.66 m | 2.9 m x 3.66 m |
Contact Us
Contact us for more information
Dolores Trentadue
Salesperson
www.trentaduetorresteam.com/
www.facebook.com/Trentadue.Torres.Real.Estate.Team
twitter.com/TrentadueTorres
155 Mostar St #1-2
Stouffville, Ontario L4A 0G2
(905) 640-3131
Sonya Torres
Salesperson
trentaduetorresteam.com/
www.facebook.com/Trentadue.Torres.Real.Estate.Team
twitter.com/TrentadueTorres
www.linkedin.com/in/sonya-torres-847a55a5/
155 Mostar St #1-2
Stouffville, Ontario L4A 0G2
(905) 640-3131
Kristy Karkanas
Salesperson
linktr.ee/kristy.karkanas.realtor
www.facebook.com/kristy.karkanas
155 Mostar St #1-2
Stouffville, Ontario L4A 0G2
(905) 640-3131
Sandra Rima Kubursy
Salesperson
155 Mostar St #1-2
Stouffville, Ontario L4A 0G2
(905) 640-3131

