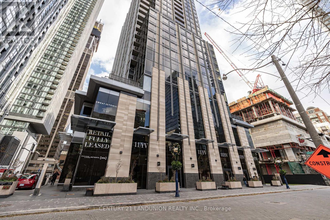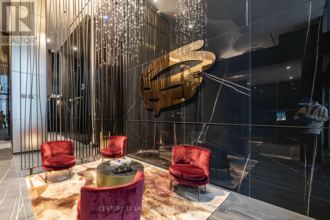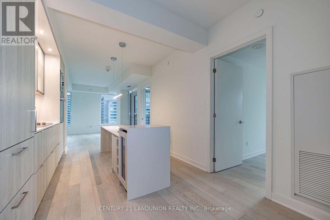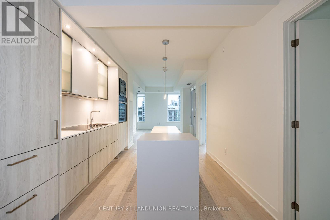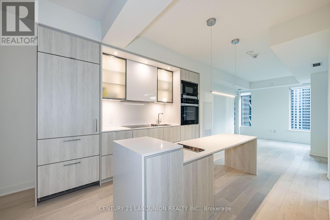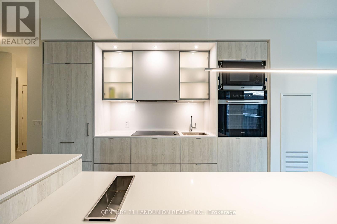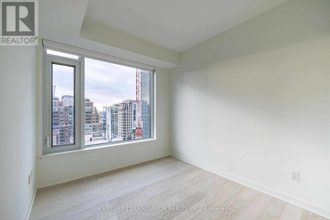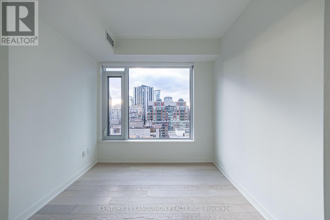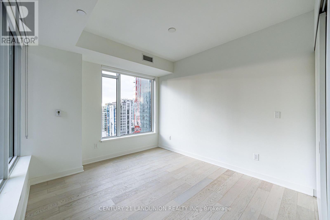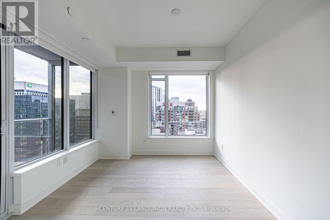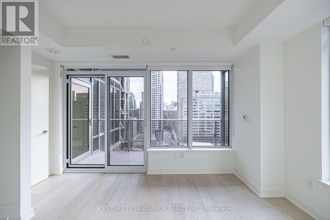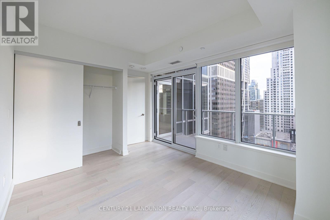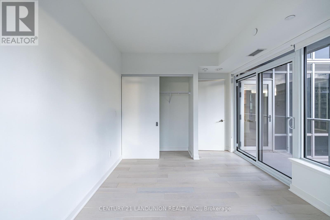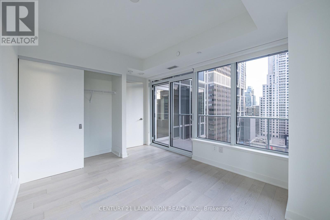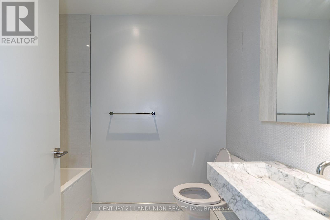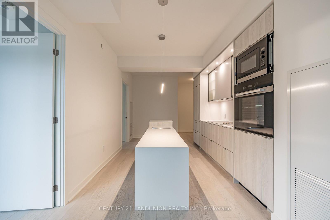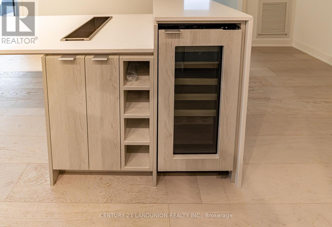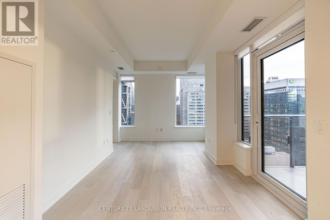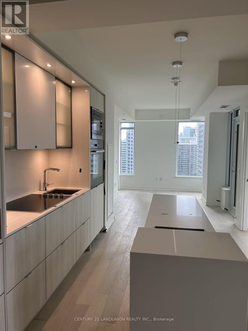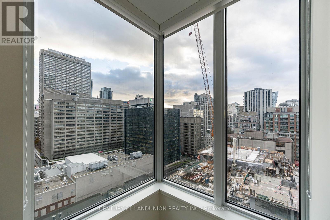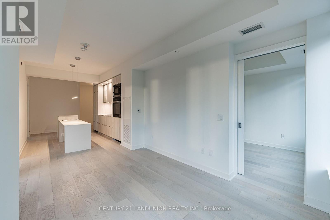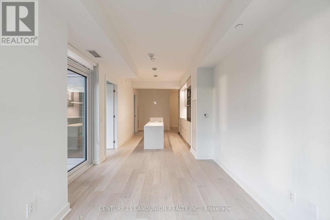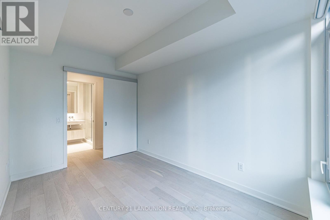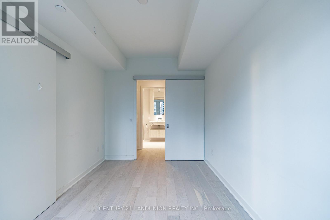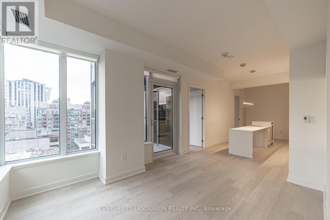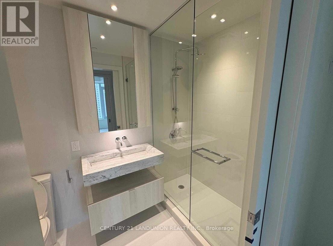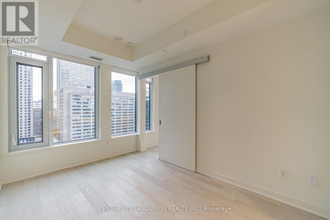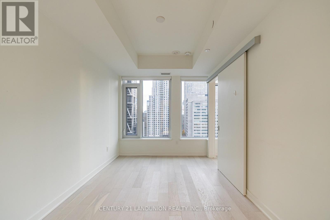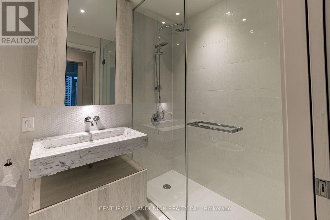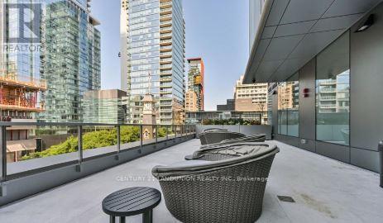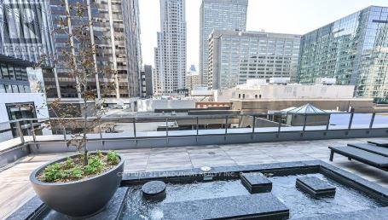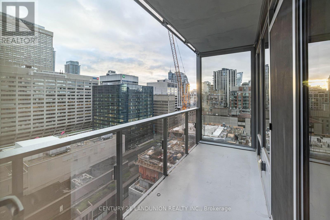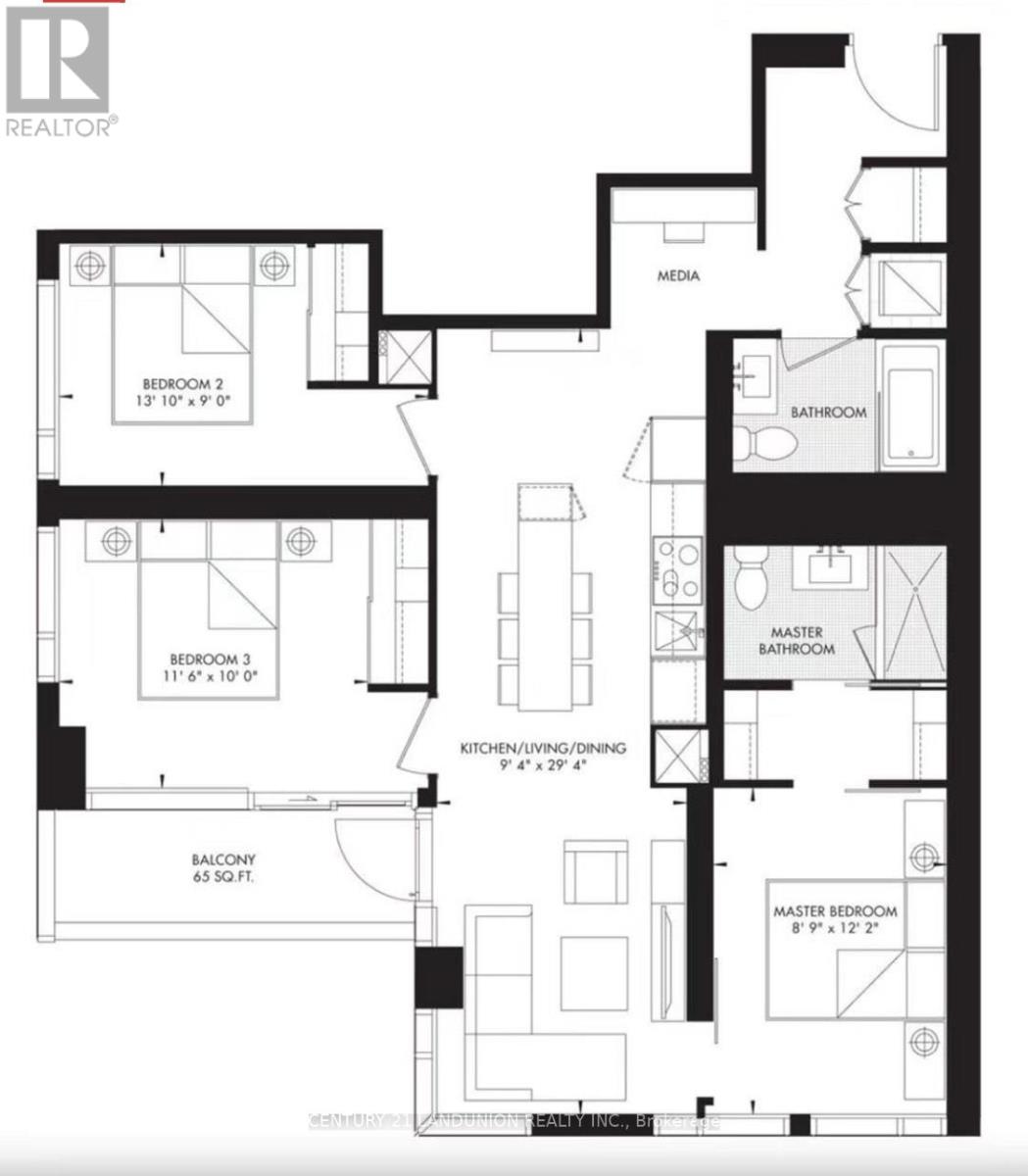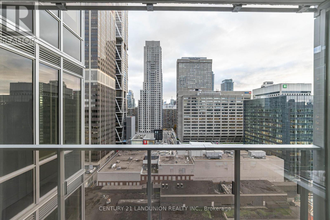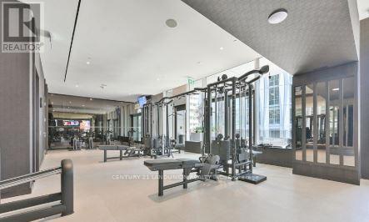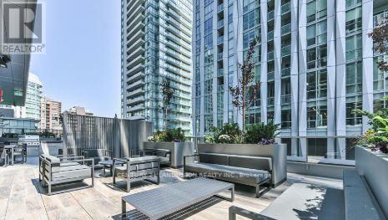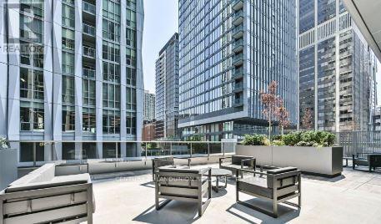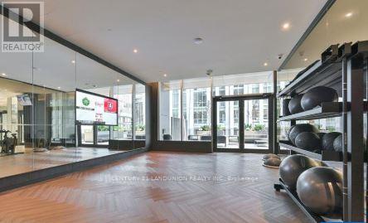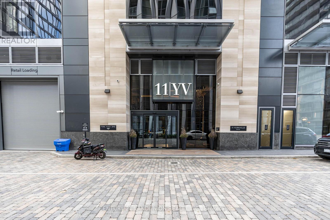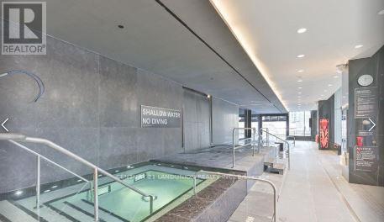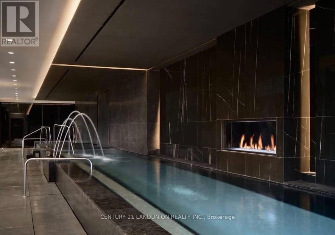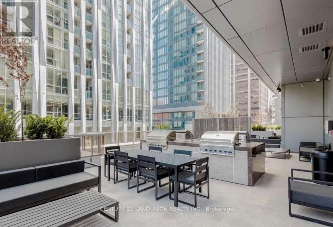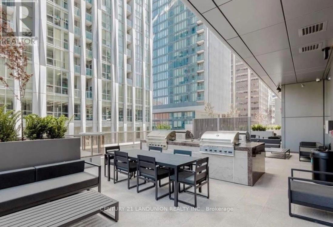1312 - 11 Yorkville Avenue E Toronto, Ontario M4W 0B7
$4,800 Monthly
A 65-Story Landmark. This Sophisticated Residence Stands Out For Its Prime Location, Luxurious Establishments, And World-Class Amenities For The Well-Cultured And Well-Heeled Residents. Suite 1312 Showcases Striking Modern Design And One Of The Most Spacious Floor Plans Overlooking The City's Skyline. An Ideal Split Layout Boasts Three Bedrooms, Two Bathrooms, A Tuck-in Office Space. Walk Out To A Large Terrace With Southeast City Views. A Comprehensive Set of Top-Tier Miele Appliances. Two-Level Marble Island With Built-in Wine Cellar. Spa-Like Main Bath Featuring Elegant Marble Sink And Lavish Glass Shower. Premium Engineered Wood Floorings, Stone Countertops, And Lighted Cabinetry. Enjoy State-Of-The-Art Amenities: 24-hour Concierge, Visitor Parking, Indoor/Outdoor Pool, Rooftop Zen Garden With BBQ, Magnificent Fitness With M/W Spas, Intimate Piano Lounge, Dramatic Party Room, And Instagram-Worthy Signature Bordeaux Luxuriate. Just Across From Four Seasons Hotel And All The High-End Brands Such As Hermes, Chanel, Louis Vuitton, Van Cleef, And Tiffany, Along with Michelin Fine Dining. Steps to ROM and Galleries, TTC Subway, University of Toronto, Medical Campuses, and Financial District. A Place Where the World's Most Discerning Individuals Gather To Enjoy Refined Conveniences and Luxury Lifestyles. (id:50886)
Property Details
| MLS® Number | C12547676 |
| Property Type | Single Family |
| Community Name | Annex |
| Community Features | Pets Allowed With Restrictions |
| Features | Guest Suite |
| Pool Type | Indoor Pool |
| View Type | City View |
Building
| Bathroom Total | 2 |
| Bedrooms Above Ground | 3 |
| Bedrooms Below Ground | 1 |
| Bedrooms Total | 4 |
| Age | New Building |
| Amenities | Security/concierge, Recreation Centre, Party Room, Exercise Centre |
| Appliances | Dryer, Microwave, Stove, Washer, Refrigerator |
| Basement Type | None |
| Cooling Type | Central Air Conditioning |
| Exterior Finish | Concrete |
| Flooring Type | Hardwood |
| Foundation Type | Concrete |
| Heating Fuel | Natural Gas |
| Heating Type | Forced Air |
| Size Interior | 1,000 - 1,199 Ft2 |
| Type | Apartment |
Parking
| Underground | |
| No Garage |
Land
| Acreage | No |
Rooms
| Level | Type | Length | Width | Dimensions |
|---|---|---|---|---|
| Flat | Living Room | 8.96 m | 2.86 m | 8.96 m x 2.86 m |
| Flat | Dining Room | 8.96 m | 2.86 m | 8.96 m x 2.86 m |
| Flat | Kitchen | 8.96 m | 2.87 m | 8.96 m x 2.87 m |
| Flat | Den | 1.9 m | 1.6 m | 1.9 m x 1.6 m |
| Flat | Primary Bedroom | 3.72 m | 2.71 m | 3.72 m x 2.71 m |
| Flat | Bedroom 2 | 3.99 m | 2.74 m | 3.99 m x 2.74 m |
| Flat | Bedroom 3 | 3.54 m | 3.05 m | 3.54 m x 3.05 m |
https://www.realtor.ca/real-estate/29106750/1312-11-yorkville-avenue-e-toronto-annex-annex
Contact Us
Contact us for more information
Susanna Wu
Salesperson
7050 Woodbine Ave Unit 106
Markham, Ontario L3R 4G8
(905) 475-8807
(905) 475-8806

