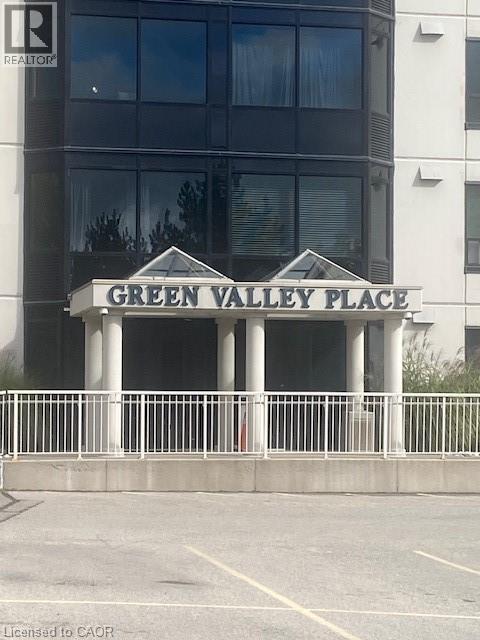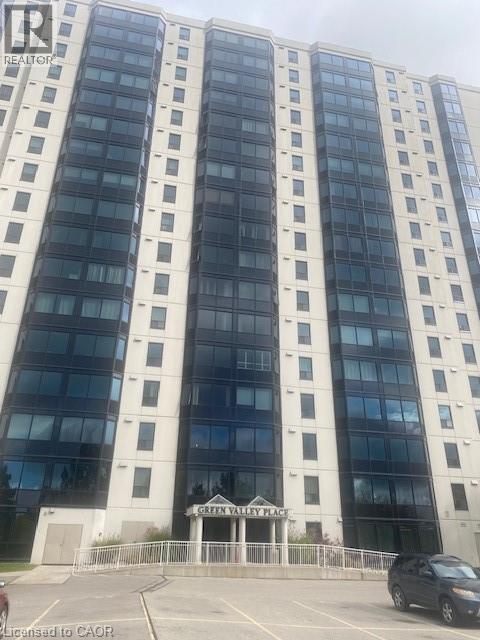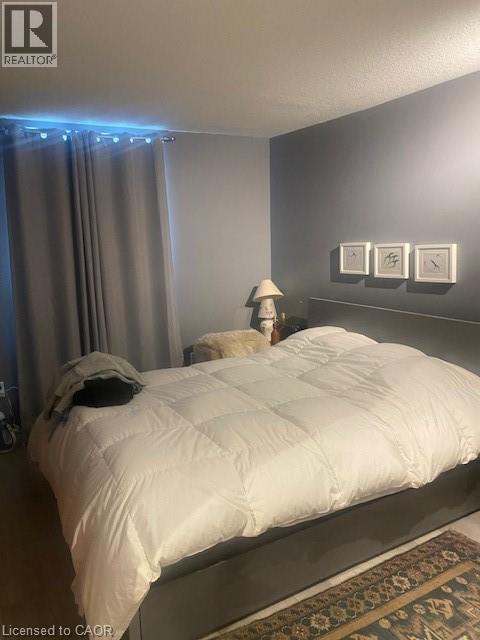35 Green Valley Drive Unit# 107 Kitchener, Ontario N2P 2A5
1 Bedroom
1 Bathroom
820 ft2
Wall Unit
Baseboard Heaters
Acreage
Landscaped
$294,900Maintenance, Insurance, Common Area Maintenance, Landscaping, Property Management
$474 Monthly
Maintenance, Insurance, Common Area Maintenance, Landscaping, Property Management
$474 MonthlyPower of Sale. Very clean as tenant has been very conscientious. Available mid December. Close to parks, highway, Conestoga College, shopping, transit, churches, museum. (id:50886)
Property Details
| MLS® Number | 40782565 |
| Property Type | Single Family |
| Amenities Near By | Golf Nearby, Park, Place Of Worship, Playground, Public Transit, Schools, Shopping |
| Communication Type | High Speed Internet |
| Community Features | High Traffic Area, Community Centre, School Bus |
| Features | Paved Driveway |
| Parking Space Total | 1 |
| View Type | City View |
Building
| Bathroom Total | 1 |
| Bedrooms Above Ground | 1 |
| Bedrooms Total | 1 |
| Amenities | Exercise Centre |
| Basement Type | None |
| Constructed Date | 1990 |
| Construction Style Attachment | Attached |
| Cooling Type | Wall Unit |
| Exterior Finish | Concrete |
| Heating Fuel | Electric |
| Heating Type | Baseboard Heaters |
| Stories Total | 1 |
| Size Interior | 820 Ft2 |
| Type | Apartment |
| Utility Water | Municipal Water |
Land
| Access Type | Road Access, Highway Access, Highway Nearby |
| Acreage | Yes |
| Land Amenities | Golf Nearby, Park, Place Of Worship, Playground, Public Transit, Schools, Shopping |
| Landscape Features | Landscaped |
| Sewer | Municipal Sewage System |
| Size Depth | 50 Ft |
| Size Frontage | 415 Ft |
| Size Irregular | 3.156 |
| Size Total | 3.156 Ac|2 - 4.99 Acres |
| Size Total Text | 3.156 Ac|2 - 4.99 Acres |
| Zoning Description | R2dc5 |
Rooms
| Level | Type | Length | Width | Dimensions |
|---|---|---|---|---|
| Main Level | 4pc Bathroom | Measurements not available | ||
| Main Level | Bedroom | 10'4'' x 12'0'' | ||
| Main Level | Dining Room | 10'0'' x 11'0'' | ||
| Main Level | Living Room | 13'6'' x 10'1'' | ||
| Main Level | Eat In Kitchen | 10'4'' x 10'1'' |
Utilities
| Cable | Available |
| Natural Gas | Available |
| Telephone | Available |
https://www.realtor.ca/real-estate/29039667/35-green-valley-drive-unit-107-kitchener
Contact Us
Contact us for more information
George E. Lavallee
Broker
Century 21 Heritage House Ltd.
515 Riverbend Dr., Unit 103
Kitchener, Ontario N2K 3S3
515 Riverbend Dr., Unit 103
Kitchener, Ontario N2K 3S3
(519) 570-4663
heritagehouse.c21.ca/







