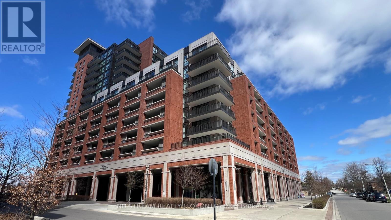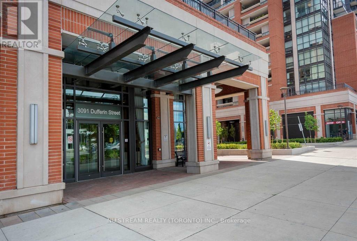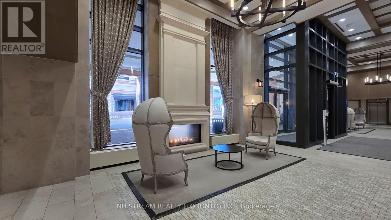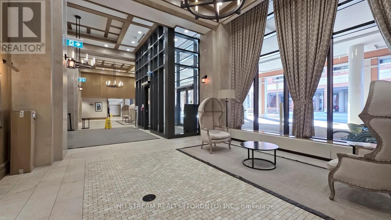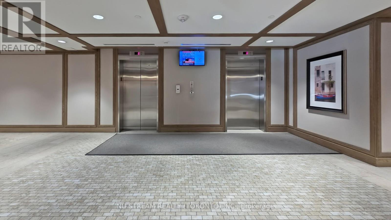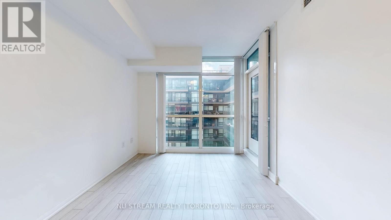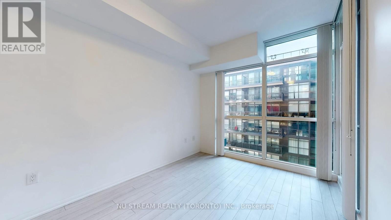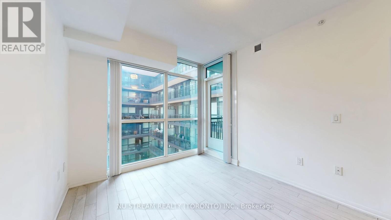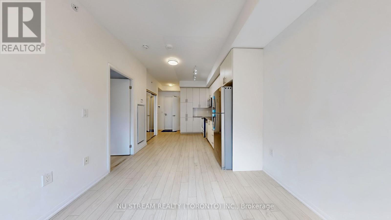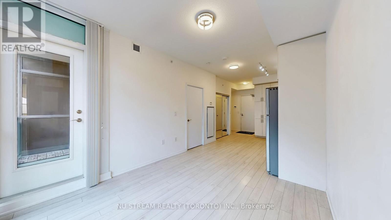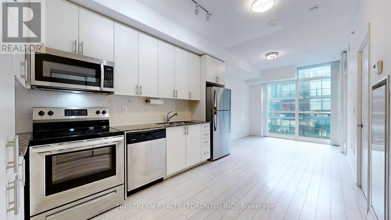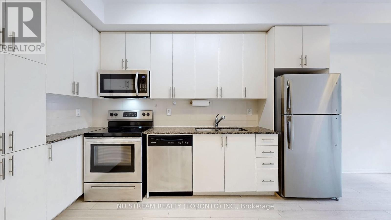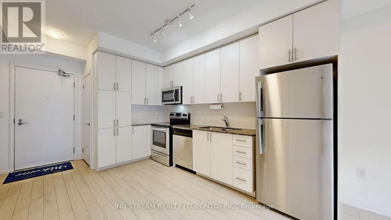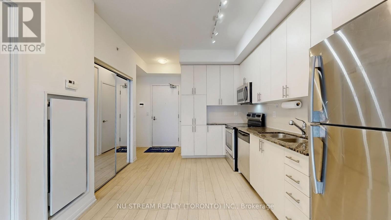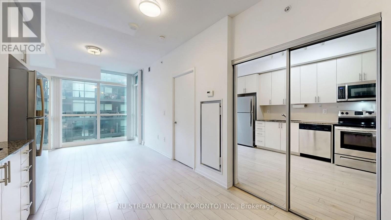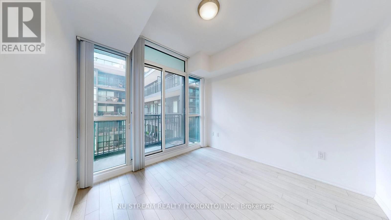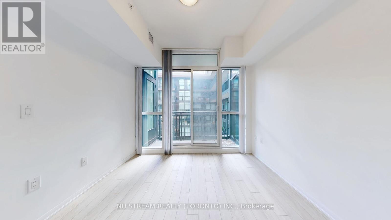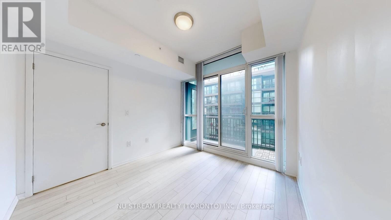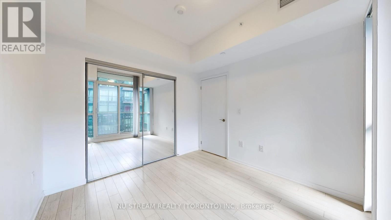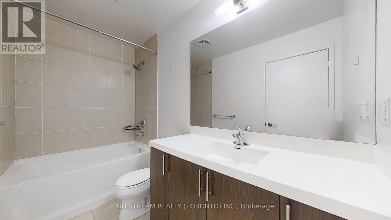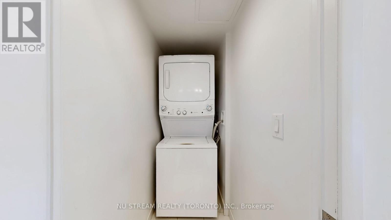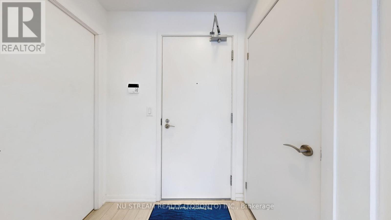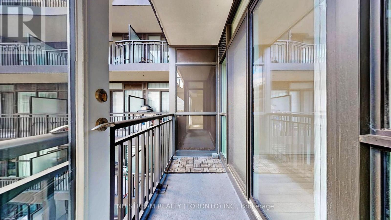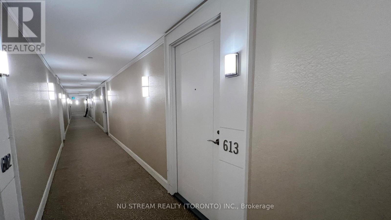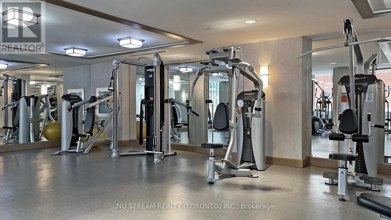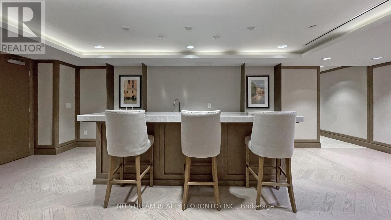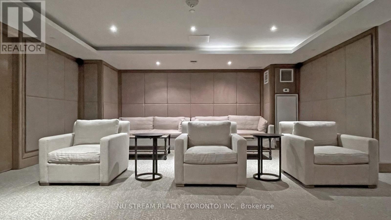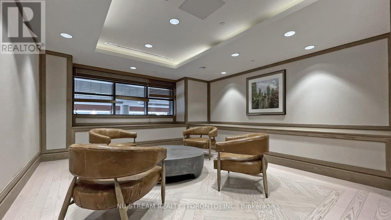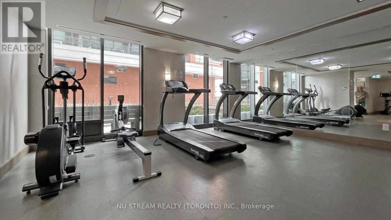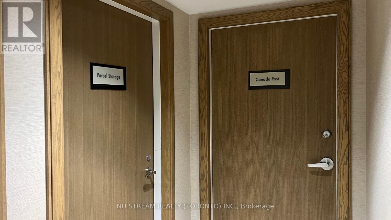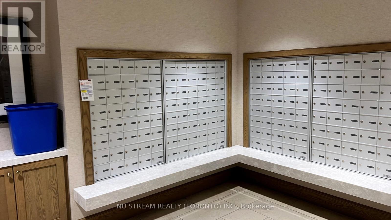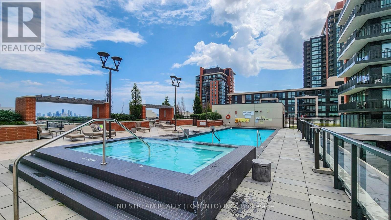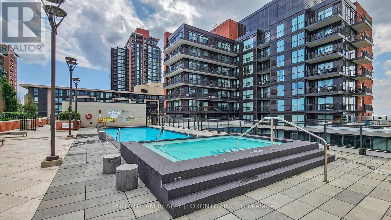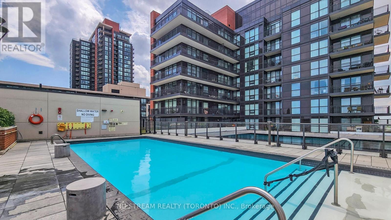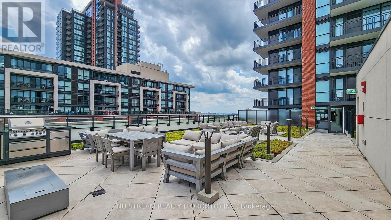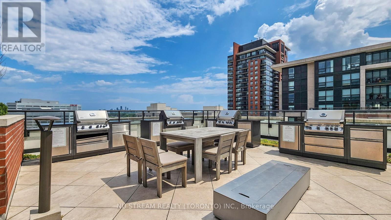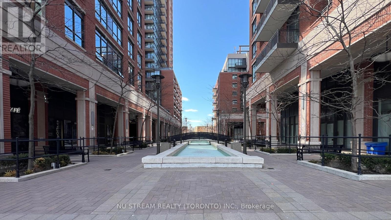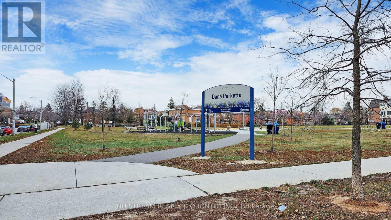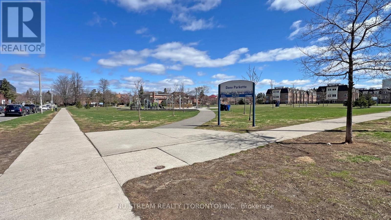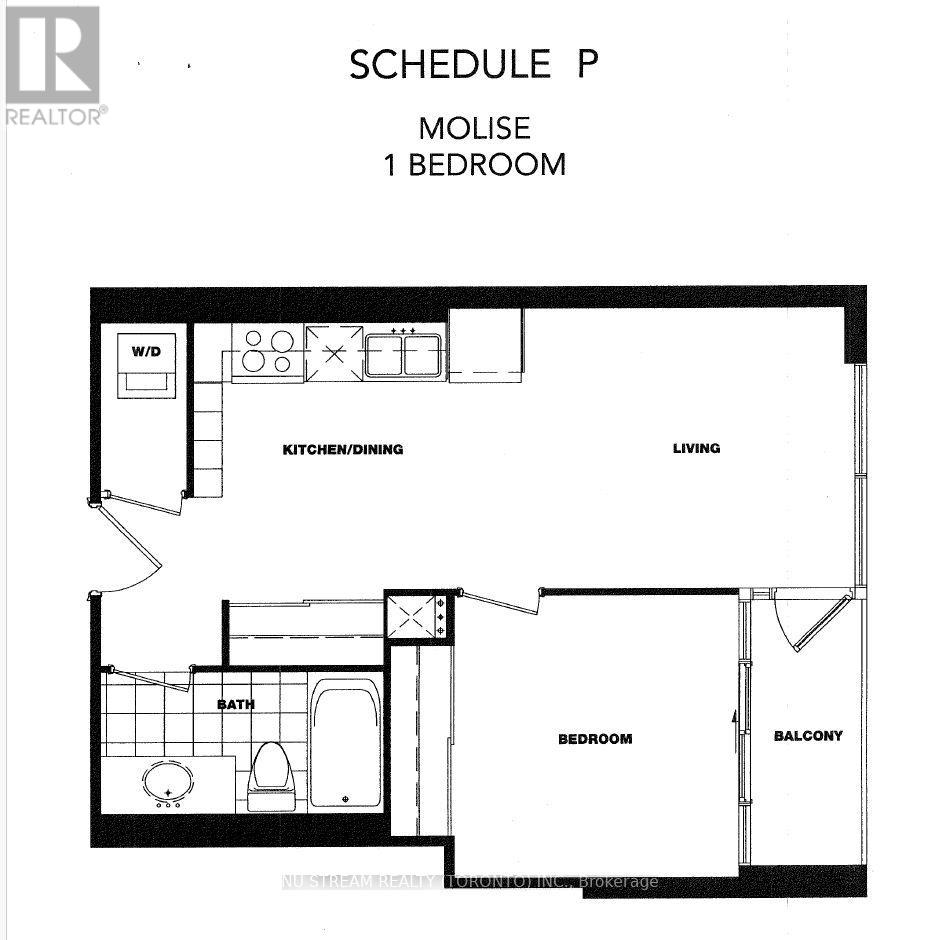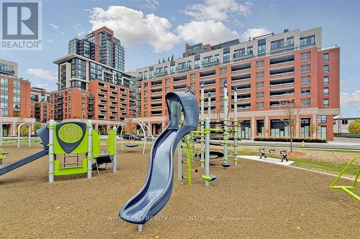613 - 3091 Dufferin Street Toronto, Ontario M6A 0C4
$479,000Maintenance, Heat, Water, Insurance, Parking, Common Area Maintenance
$551.81 Monthly
Maintenance, Heat, Water, Insurance, Parking, Common Area Maintenance
$551.81 MonthlyA bright Unit In The Heart Of Toronto's mid-downtown. Amazing & Luxurious Treviso Condo. Owner Occupied 1 Bed + 1 Bath Unit with A Large Balcony Facing East. Upgraded Light Fixtures, Kitchen with Quartz Counter, S/S Appliances, Lots of Closets & Storage Space. Beautiful Floor To Ceiling Windows, And In-Suite Laundry with enough space. Steps to 24H TTC, Subway, Hwy 401, Park, Yorkdale Mall, School, Lawrence Sq Mall, Community Centre, Church.Many Restaurants, Offices, and supermarkets.15 Mins To Toronto Downtown, Airport, York University . World Class Amenities Including Outdoor Swimming Pool, Fitness Retreat, Lounge Room, BBQ, and many. (id:50886)
Property Details
| MLS® Number | W12547794 |
| Property Type | Single Family |
| Community Name | Yorkdale-Glen Park |
| Community Features | Pets Allowed With Restrictions |
| Features | Balcony, Carpet Free, In Suite Laundry |
| Parking Space Total | 1 |
| Pool Type | Outdoor Pool |
Building
| Bathroom Total | 1 |
| Bedrooms Above Ground | 1 |
| Bedrooms Total | 1 |
| Age | 6 To 10 Years |
| Amenities | Security/concierge, Exercise Centre, Party Room, Storage - Locker |
| Appliances | Dishwasher, Dryer, Microwave, Stove, Washer, Window Coverings, Refrigerator |
| Basement Type | None |
| Cooling Type | Central Air Conditioning |
| Exterior Finish | Brick, Concrete |
| Flooring Type | Laminate, Tile |
| Heating Fuel | Natural Gas |
| Heating Type | Forced Air |
| Size Interior | 500 - 599 Ft2 |
| Type | Apartment |
Parking
| Underground | |
| Garage |
Land
| Acreage | No |
Rooms
| Level | Type | Length | Width | Dimensions |
|---|---|---|---|---|
| Flat | Living Room | 3.3 m | 3.05 m | 3.3 m x 3.05 m |
| Flat | Kitchen | 3.81 m | 3.05 m | 3.81 m x 3.05 m |
| Flat | Dining Room | 3.81 m | 3.05 m | 3.81 m x 3.05 m |
| Flat | Primary Bedroom | 3.12 m | 3.07 m | 3.12 m x 3.07 m |
| Flat | Bathroom | 3.35 m | 1.6 m | 3.35 m x 1.6 m |
Contact Us
Contact us for more information
Kevin Gan
Salesperson
(647) 695-1188
590 Alden Road Unit 100
Markham, Ontario L3R 8N2
(647) 695-1188
(647) 695-1188

