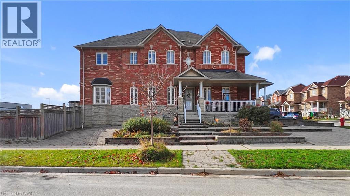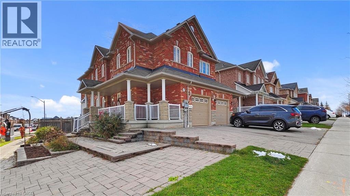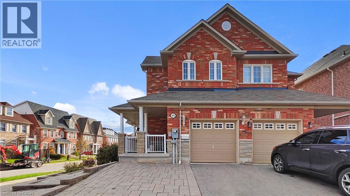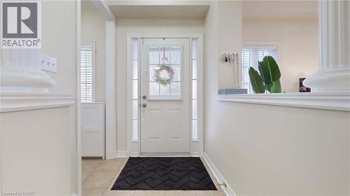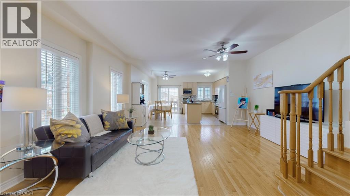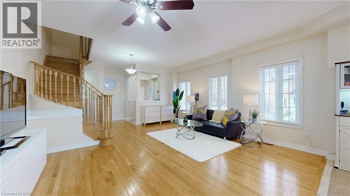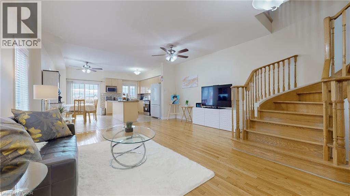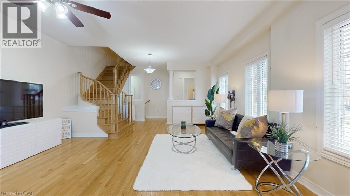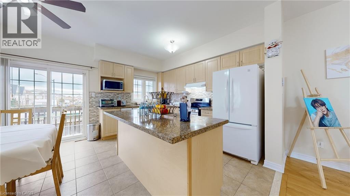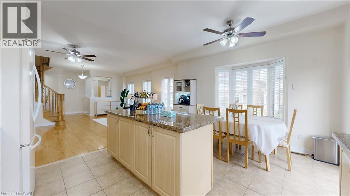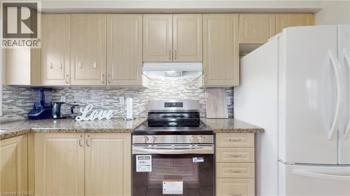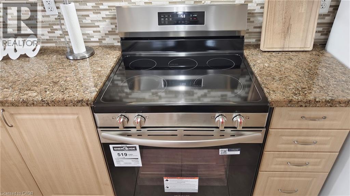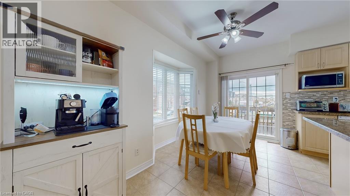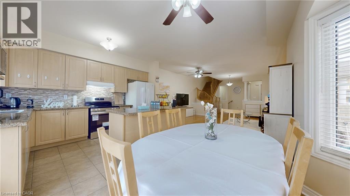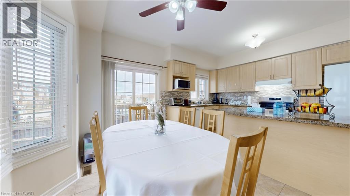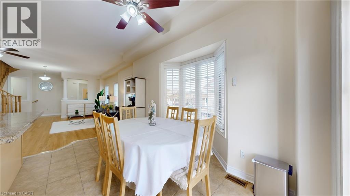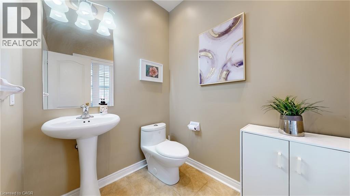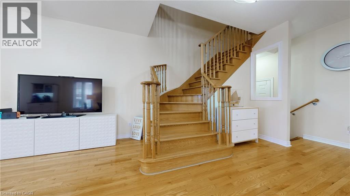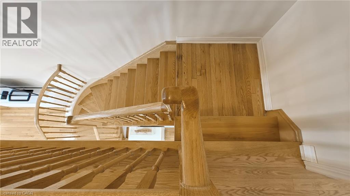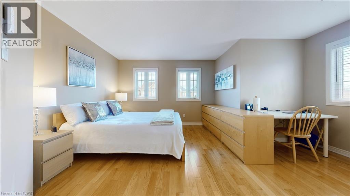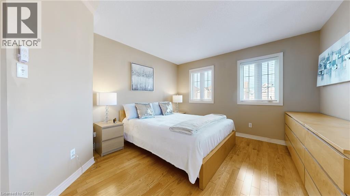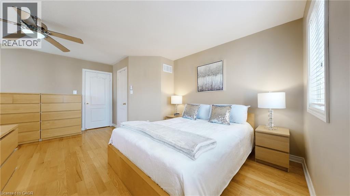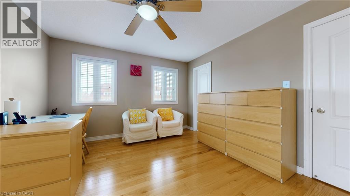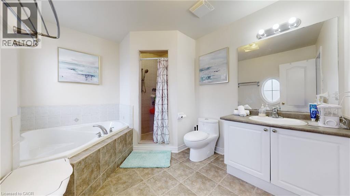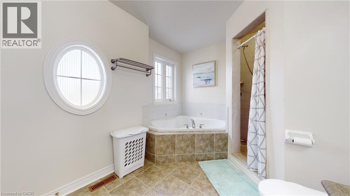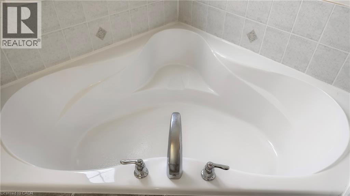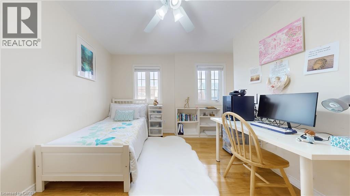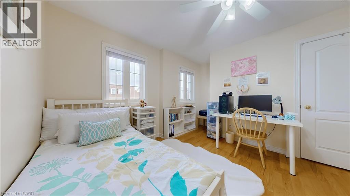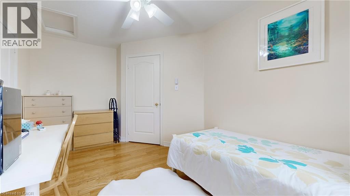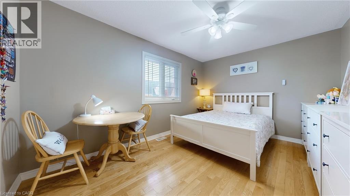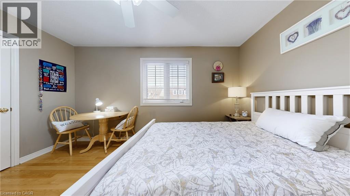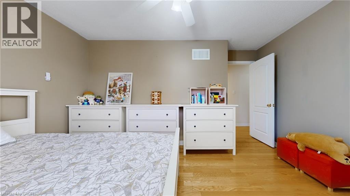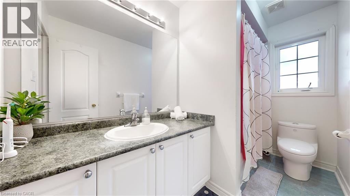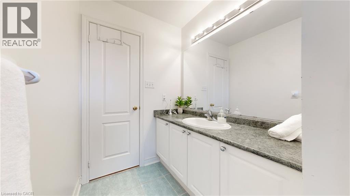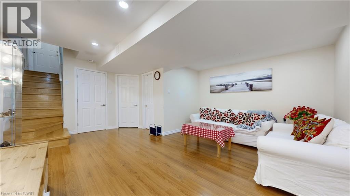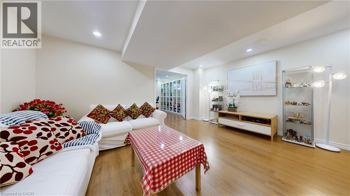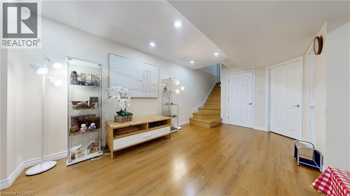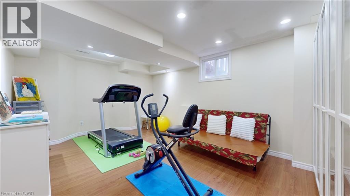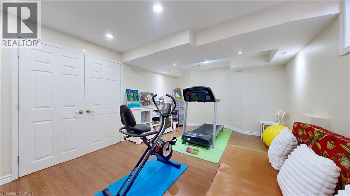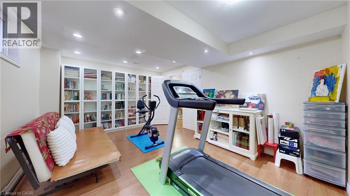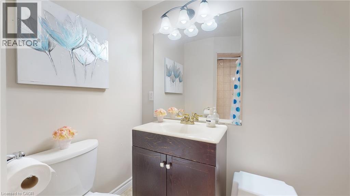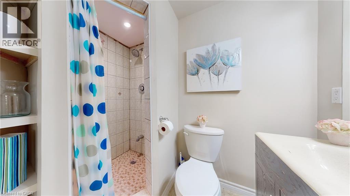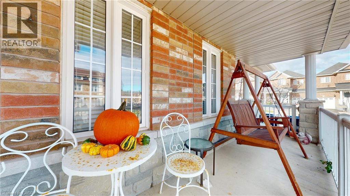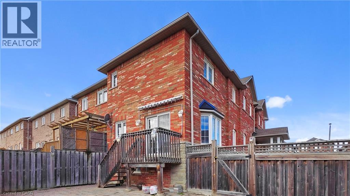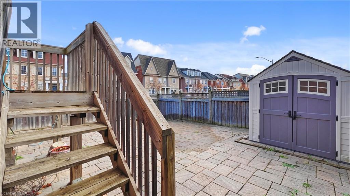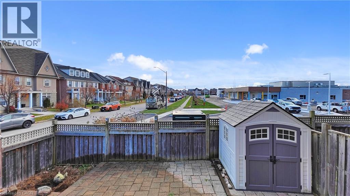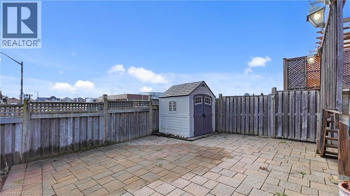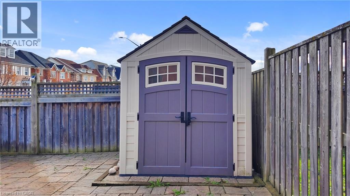3492 Bala Drive Mississauga, Ontario L5M 0G6
$999,000
Welcome to this gorgeous 3-bedroom, 3.5-bathroom semi-detached home in the heart of one of Mississauga’s most desirable neighborhoods. Located on an amazing premium Corner Lot, this home features an interlocking front path and a beautiful backyard. The large front veranda is perfect for kicking back with family and friends. This well-maintained and airy home has a functional design with an open-concept layout, boasting natural light in every room. Hardwood flooring flows throughout the main level, stairs, and second level. The kitchen is features granite countertops, a central island, and a bright breakfast area with a beautiful bay window. A sliding door leads to your private, fully fenced backyard, ideal for summer get-togethers and relaxing during the warmer months. The second level features 3 generous bedrooms and 2 full bathrooms, including a primary bedroom with a walk-in closet and a 4-piece ensuite. The finished basement adds an additional living room, bedroom, and full bath, with potential to be converted into a rental income suite with a separate entrance through the garage. This great location is close to shopping, restaurants, a community center, top-ranking schools (including a new French immersion Catholic elementary school next to the home), parks, public transit, and the 407 & 403 Highways. (id:50886)
Property Details
| MLS® Number | 40788517 |
| Property Type | Single Family |
| Amenities Near By | Park, Playground, Public Transit, Schools, Shopping |
| Community Features | Quiet Area, Community Centre, School Bus |
| Equipment Type | None |
| Features | Conservation/green Belt, Automatic Garage Door Opener |
| Parking Space Total | 3 |
| Rental Equipment Type | None |
Building
| Bathroom Total | 4 |
| Bedrooms Above Ground | 3 |
| Bedrooms Below Ground | 1 |
| Bedrooms Total | 4 |
| Appliances | Dishwasher, Dryer, Refrigerator, Stove, Washer, Window Coverings |
| Architectural Style | 2 Level |
| Basement Development | Finished |
| Basement Type | Full (finished) |
| Constructed Date | 2007 |
| Construction Material | Concrete Block, Concrete Walls |
| Construction Style Attachment | Semi-detached |
| Cooling Type | Central Air Conditioning |
| Exterior Finish | Brick, Concrete |
| Half Bath Total | 1 |
| Heating Fuel | Natural Gas |
| Heating Type | Forced Air |
| Stories Total | 2 |
| Size Interior | 2,237 Ft2 |
| Type | House |
| Utility Water | Municipal Water |
Parking
| Attached Garage |
Land
| Access Type | Highway Nearby |
| Acreage | No |
| Land Amenities | Park, Playground, Public Transit, Schools, Shopping |
| Sewer | Municipal Sewage System |
| Size Frontage | 37 Ft |
| Size Total Text | Under 1/2 Acre |
| Zoning Description | R7 |
Rooms
| Level | Type | Length | Width | Dimensions |
|---|---|---|---|---|
| Second Level | 4pc Bathroom | Measurements not available | ||
| Second Level | Bedroom | 14'11'' x 11'8'' | ||
| Second Level | Bedroom | 14'1'' x 10'1'' | ||
| Second Level | 4pc Bathroom | Measurements not available | ||
| Second Level | Primary Bedroom | 17'1'' x 17'0'' | ||
| Basement | Laundry Room | 12'4'' x 6'2'' | ||
| Basement | 3pc Bathroom | Measurements not available | ||
| Basement | Bedroom | 14'11'' x 11'8'' | ||
| Basement | Living Room | 13'5'' x 13'7'' | ||
| Main Level | 2pc Bathroom | Measurements not available | ||
| Main Level | Dining Room | 17'7'' x 12'8'' | ||
| Main Level | Kitchen | 17'7'' x 12'8'' | ||
| Main Level | Living Room | 24'10'' x 16'8'' |
https://www.realtor.ca/real-estate/29106890/3492-bala-drive-mississauga
Contact Us
Contact us for more information
Wendy Zhao
Salesperson
(905) 277-0020
26 Queen St. E.
Cambridge, Ontario N3C 0A6
(519) 741-8391
(905) 277-0020

