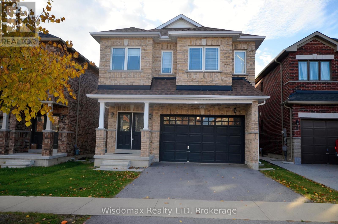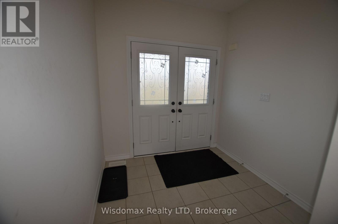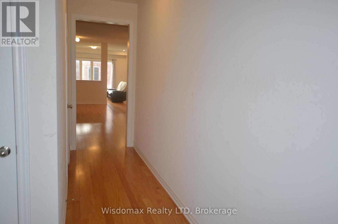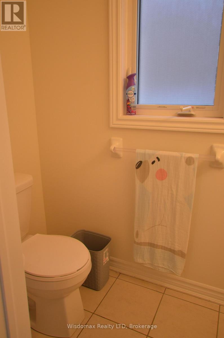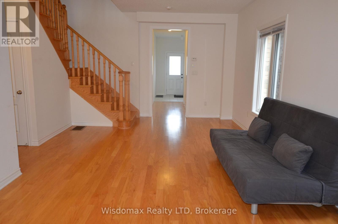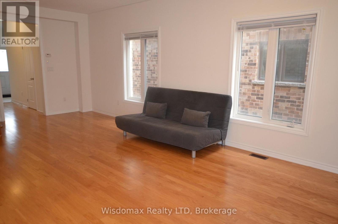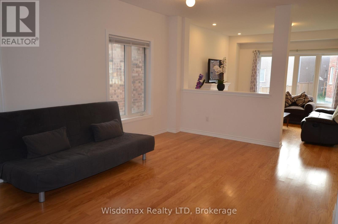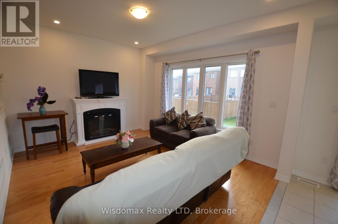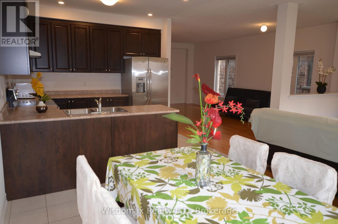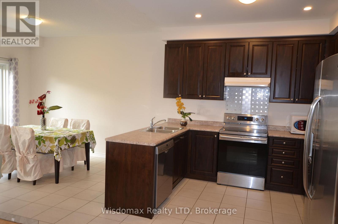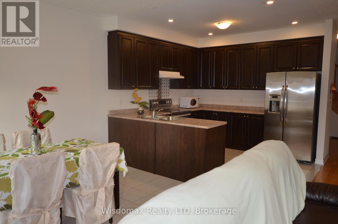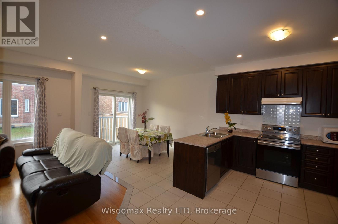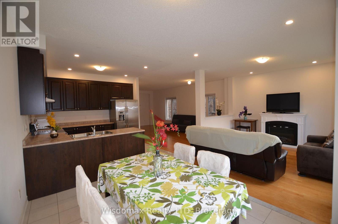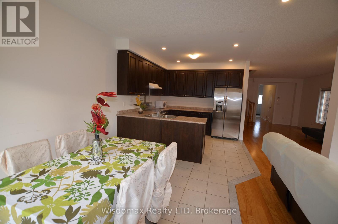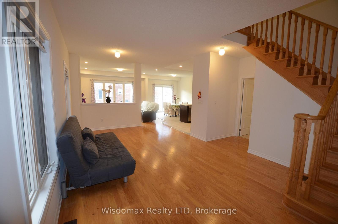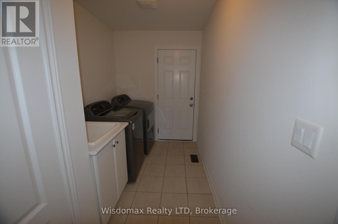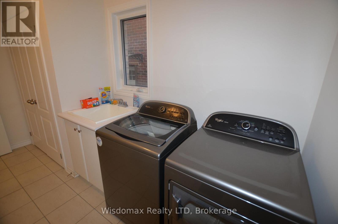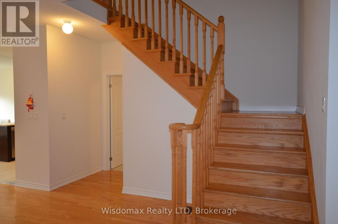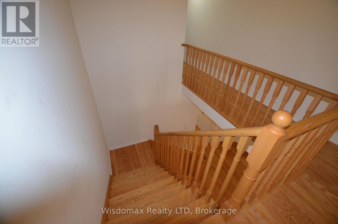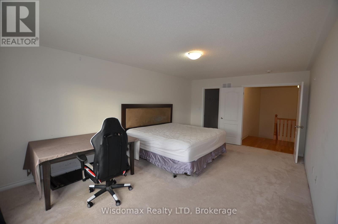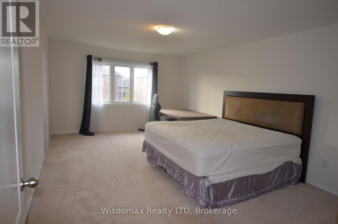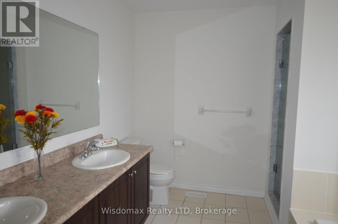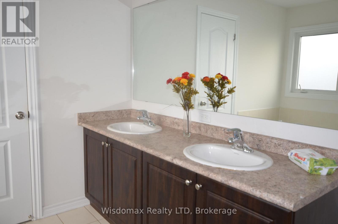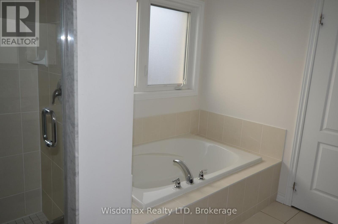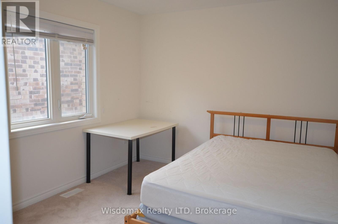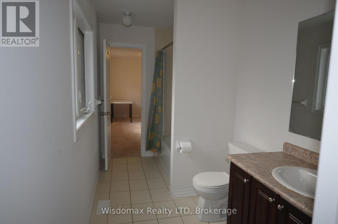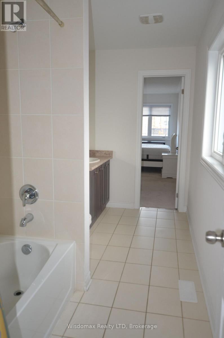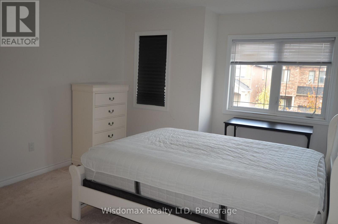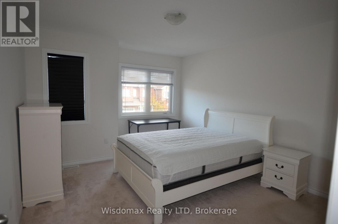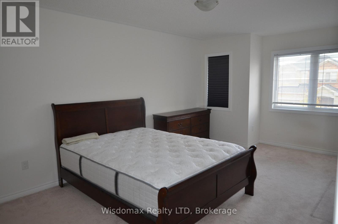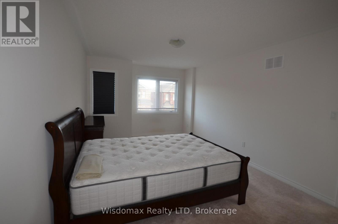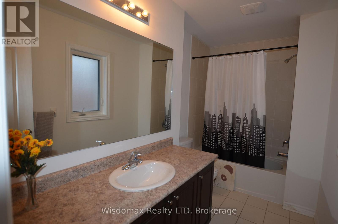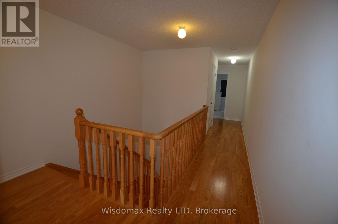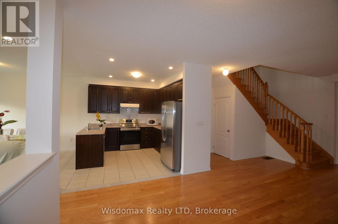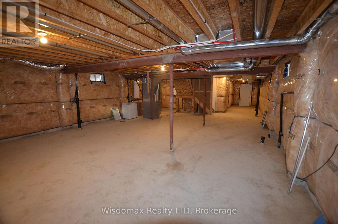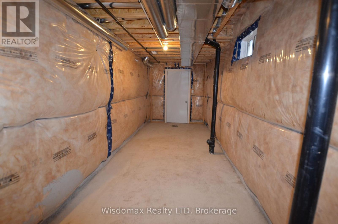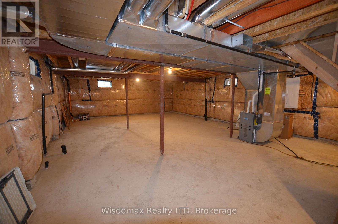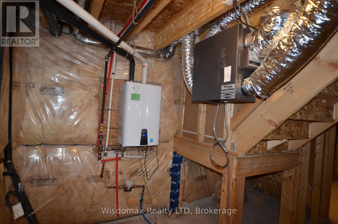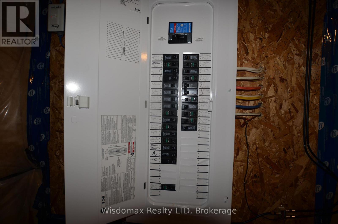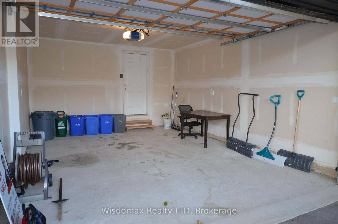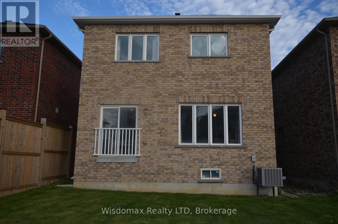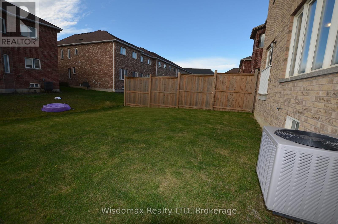29 Palace Street Thorold, Ontario L2V 0J7
$819,000
This beautiful home features 4 spacious bedrooms and 3.5 bathrooms, with each bedroom offering its own ensuite or semi-ensuite for added comfort and privacy. Designed for modern living, this home features soaring 9-foot ceilings on the main floor and an open-concept layout that seamlessly connects the kitchen, dining, and living areas - ideal for entertaining or relaxing with family. The home's elegant all-brick exterior, and attention to detail throughout showcase quality craftsmanship and timeless style. Ideally located on a bus route and close to the 406/QEW, this home offers convenient access to Brock University, Niagara College, the Pen Centre, and the Niagara-on-the-Lake Outlet Collection. It's just a 15 minute drive to Niagara Falls, a short walk to the Welland Canal, and close to the natural beauty of Short Hills Provincial Park. Surrounded by some of Niagara's finest wineries, this Thorold home perfectly blends charm, convenience, and lifestyle. (id:50886)
Property Details
| MLS® Number | X12547826 |
| Property Type | Single Family |
| Community Name | 557 - Thorold Downtown |
| Equipment Type | Hrv, Water Heater |
| Parking Space Total | 3 |
| Rental Equipment Type | Hrv, Water Heater |
Building
| Bathroom Total | 4 |
| Bedrooms Above Ground | 4 |
| Bedrooms Total | 4 |
| Age | 6 To 15 Years |
| Amenities | Fireplace(s) |
| Appliances | Garage Door Opener Remote(s), Water Heater, Dishwasher, Dryer, Stove, Washer, Window Coverings, Refrigerator |
| Basement Type | Full |
| Construction Style Attachment | Detached |
| Cooling Type | Central Air Conditioning |
| Exterior Finish | Brick, Stone |
| Fireplace Present | Yes |
| Fireplace Total | 1 |
| Flooring Type | Hardwood, Ceramic |
| Foundation Type | Poured Concrete |
| Half Bath Total | 1 |
| Heating Fuel | Natural Gas |
| Heating Type | Forced Air |
| Stories Total | 2 |
| Size Interior | 2,500 - 3,000 Ft2 |
| Type | House |
| Utility Water | Municipal Water |
Parking
| Detached Garage | |
| Garage |
Land
| Acreage | No |
| Sewer | Sanitary Sewer |
| Size Depth | 111 Ft |
| Size Frontage | 32 Ft ,9 In |
| Size Irregular | 32.8 X 111 Ft |
| Size Total Text | 32.8 X 111 Ft |
Rooms
| Level | Type | Length | Width | Dimensions |
|---|---|---|---|---|
| Second Level | Primary Bedroom | 19.6 m | 12.8 m | 19.6 m x 12.8 m |
| Second Level | Bedroom 2 | 11.6 m | 10 m | 11.6 m x 10 m |
| Second Level | Bedroom 3 | 14.6 m | 11.8 m | 14.6 m x 11.8 m |
| Second Level | Bedroom 4 | 16.8 m | 11 m | 16.8 m x 11 m |
| Main Level | Living Room | 23 m | 12 m | 23 m x 12 m |
| Main Level | Family Room | 14 m | 12 m | 14 m x 12 m |
| Main Level | Eating Area | 12 m | 9 m | 12 m x 9 m |
| Main Level | Kitchen | 10.8 m | 10 m | 10.8 m x 10 m |
| Main Level | Dining Room | 23 m | 12 m | 23 m x 12 m |
| Main Level | Laundry Room | 13 m | 6 m | 13 m x 6 m |
Contact Us
Contact us for more information
Stanley Huang
Salesperson
110 James St
St. Catharines, Ontario L2R 7E8
(437) 218-3333
www.wisdomaxrealty.com/

