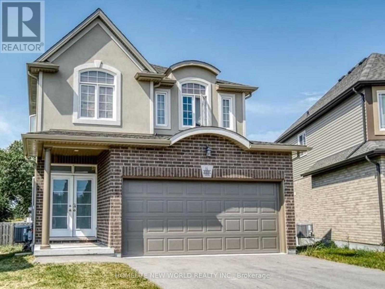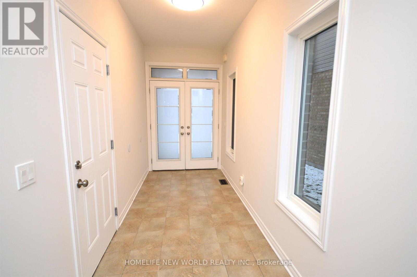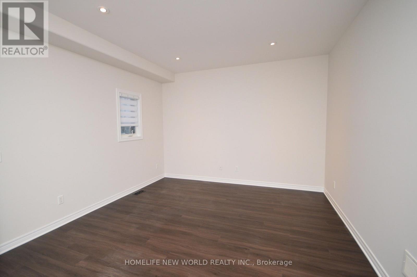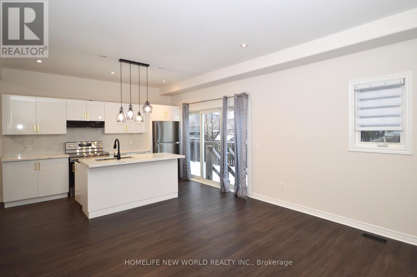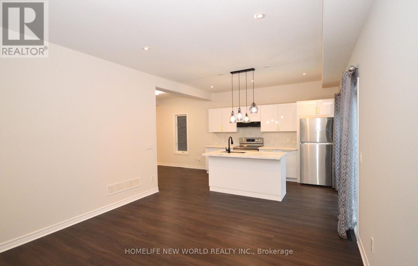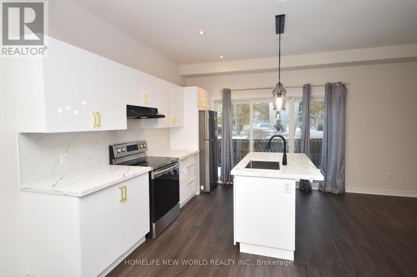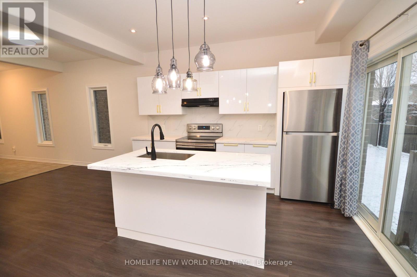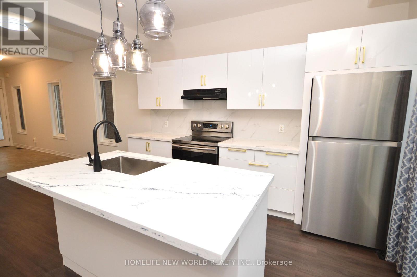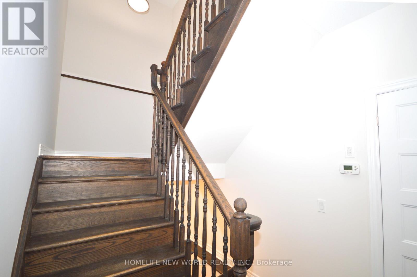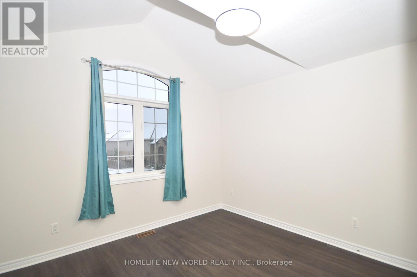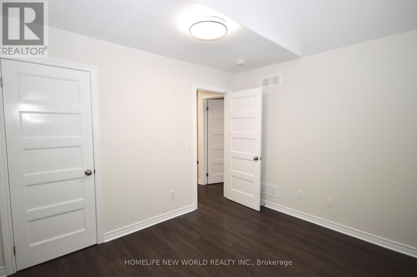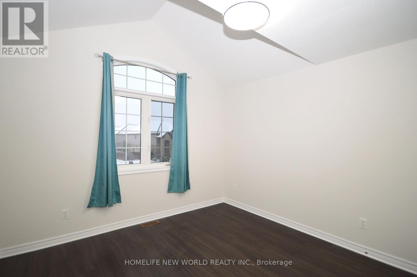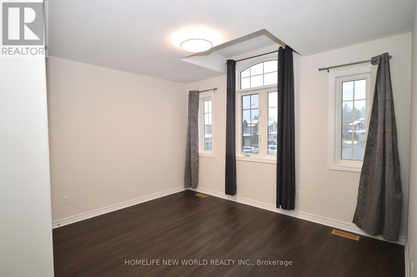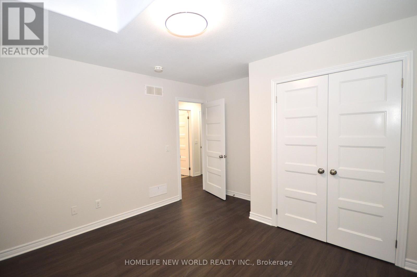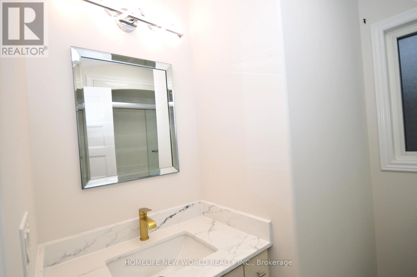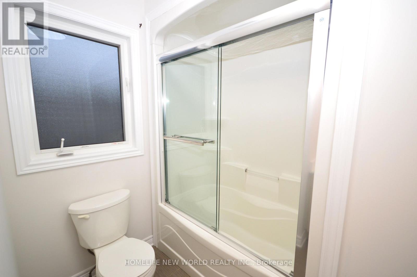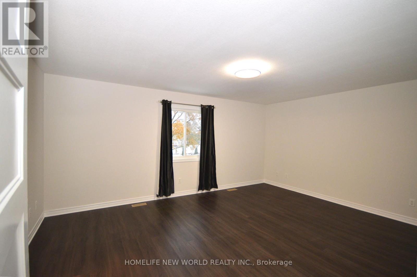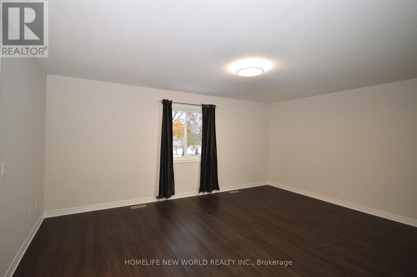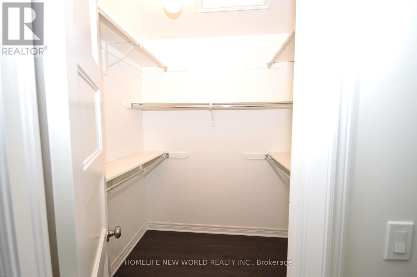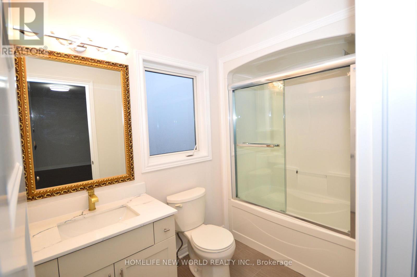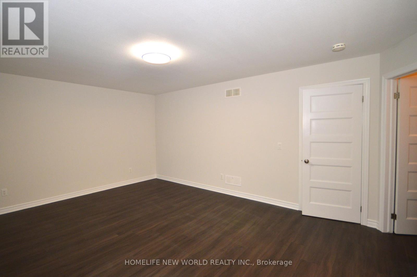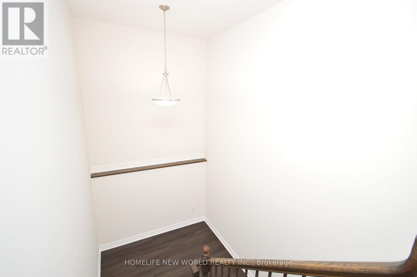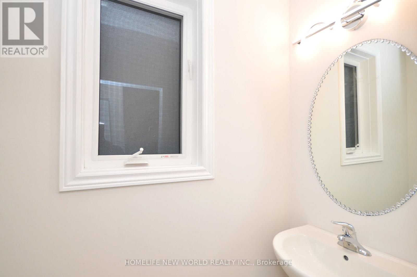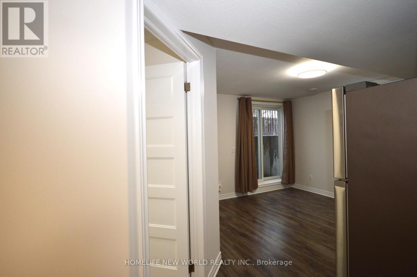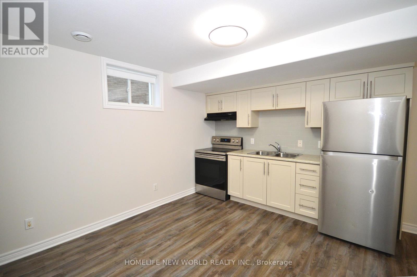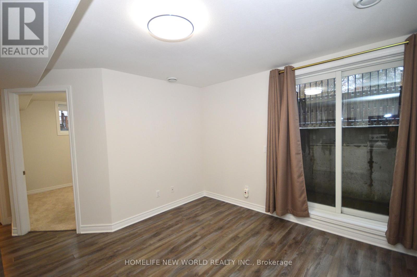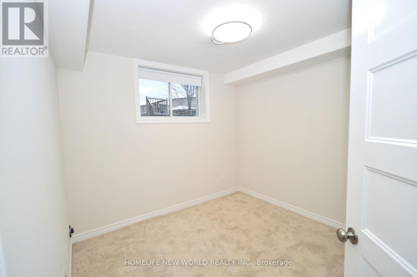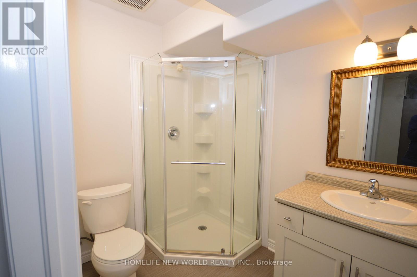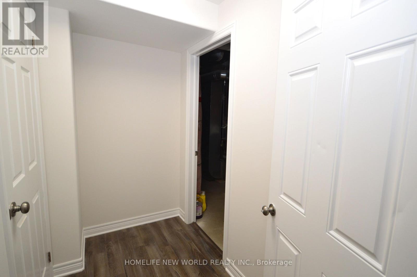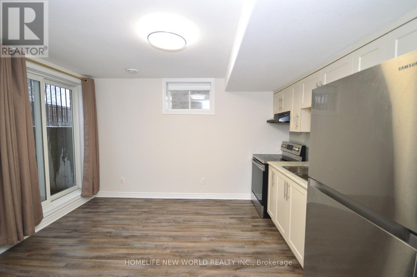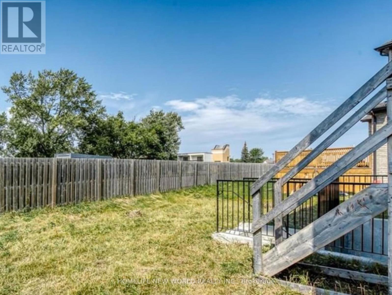5991 Kate Avenue Niagara Falls, Ontario L2H 0M9
$799,000
Nestled on a quiet, family-friendly cul-de-sac in desirable part of Niagara Falls, this fully renovated home offers privacy and modern luxury. No neighbours behind-offering ultimate peace and seclusion. Tens of thousands invested in contemporary upgrades throughout. Bright, open-concept main level with premium finishes and stylish flooring. Three generous bedrooms upstairs, including a serene primary with spa-like ensuite. Additional full bath ensures convenience. Standout lower level: builder built in-law suite with private bedroom, full bathroom, modern kitchen, and separate entrance. Perfect for extended family, guests, or rental income. Safe, sought-after location minutes from parks, schools, and amenities. Move-in ready and better than new! (id:50886)
Property Details
| MLS® Number | X12547814 |
| Property Type | Single Family |
| Community Name | 219 - Forestview |
| Equipment Type | Water Heater |
| Parking Space Total | 4 |
| Rental Equipment Type | Water Heater |
Building
| Bathroom Total | 3 |
| Bedrooms Above Ground | 3 |
| Bedrooms Below Ground | 1 |
| Bedrooms Total | 4 |
| Age | 6 To 15 Years |
| Appliances | Garage Door Opener Remote(s) |
| Basement Development | Finished |
| Basement Features | Separate Entrance |
| Basement Type | N/a (finished), N/a |
| Construction Style Attachment | Detached |
| Cooling Type | Central Air Conditioning |
| Exterior Finish | Aluminum Siding, Brick |
| Foundation Type | Poured Concrete |
| Heating Fuel | Natural Gas |
| Heating Type | Forced Air |
| Stories Total | 2 |
| Size Interior | 1,500 - 2,000 Ft2 |
| Type | House |
| Utility Water | Municipal Water |
Parking
| Attached Garage | |
| Garage |
Land
| Acreage | No |
| Sewer | Sanitary Sewer |
| Size Depth | 98 Ft ,6 In |
| Size Frontage | 29 Ft ,8 In |
| Size Irregular | 29.7 X 98.5 Ft ; 98.45x54.99x96.84x29.73 |
| Size Total Text | 29.7 X 98.5 Ft ; 98.45x54.99x96.84x29.73|under 1/2 Acre |
| Zoning Description | R1f,tc |
Rooms
| Level | Type | Length | Width | Dimensions |
|---|---|---|---|---|
| Second Level | Primary Bedroom | 17.32 m | 13.25 m | 17.32 m x 13.25 m |
| Second Level | Bedroom 2 | 11.09 m | 10.01 m | 11.09 m x 10.01 m |
| Second Level | Bedroom 3 | 12.07 m | 10.01 m | 12.07 m x 10.01 m |
| Main Level | Foyer | 14.01 m | 5.58 m | 14.01 m x 5.58 m |
| Main Level | Living Room | 12.24 m | 10.93 m | 12.24 m x 10.93 m |
| Main Level | Kitchen | 20.73 m | 11.75 m | 20.73 m x 11.75 m |
https://www.realtor.ca/real-estate/29106887/5991-kate-avenue-niagara-falls-forestview-219-forestview
Contact Us
Contact us for more information
Caleb Chan
Salesperson
201 Consumers Rd., Ste. 205
Toronto, Ontario M2J 4G8
(416) 490-1177
(416) 490-1928
www.homelifenewworld.com/

