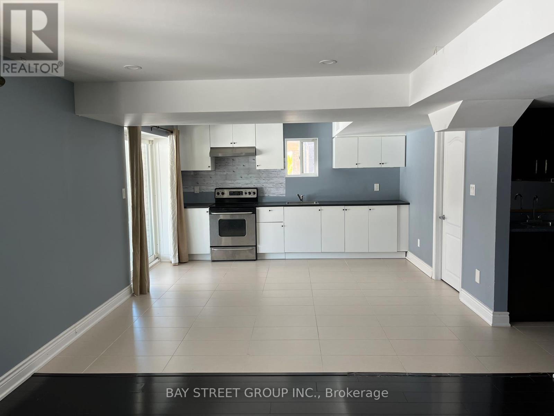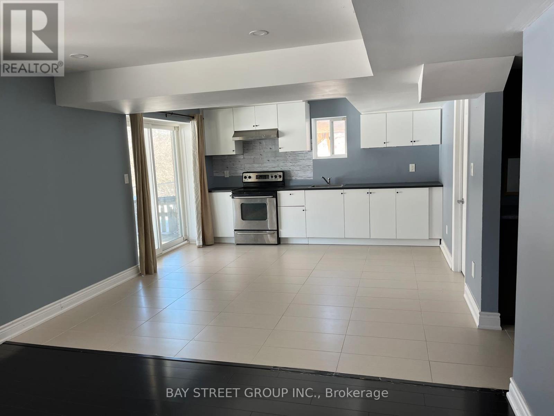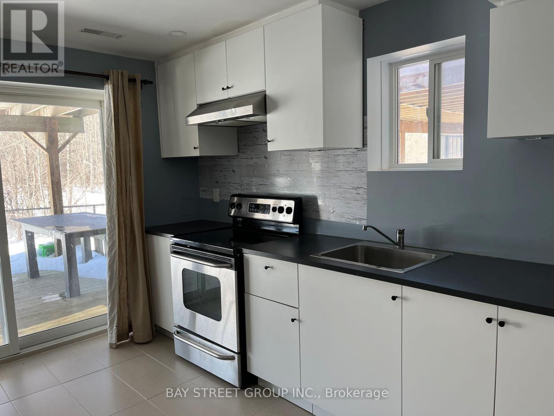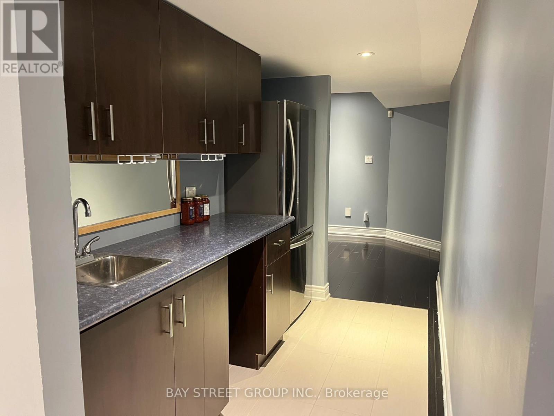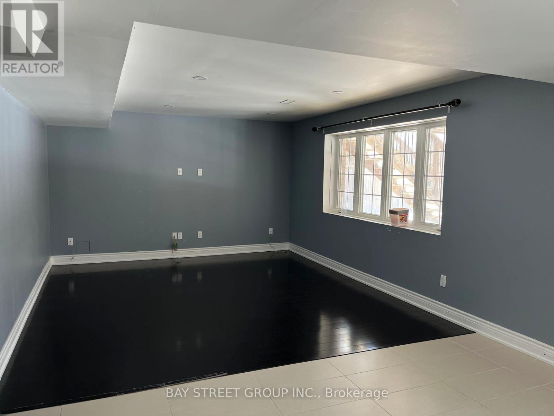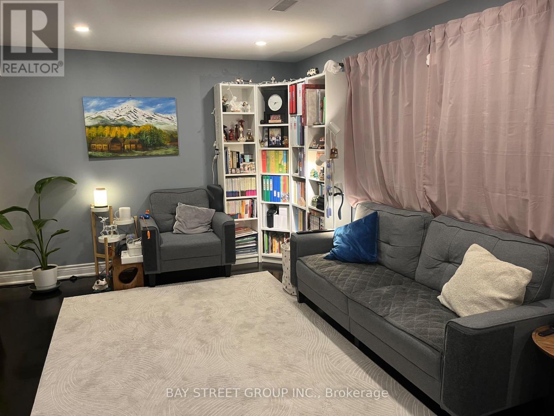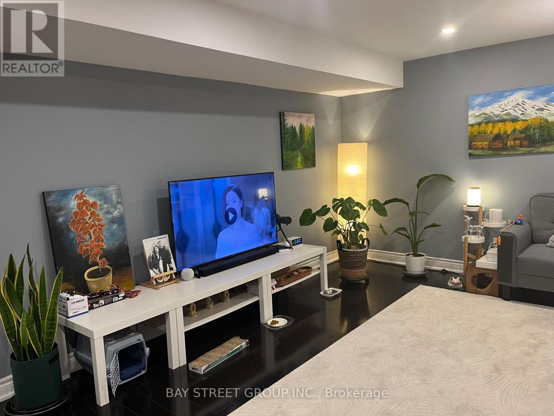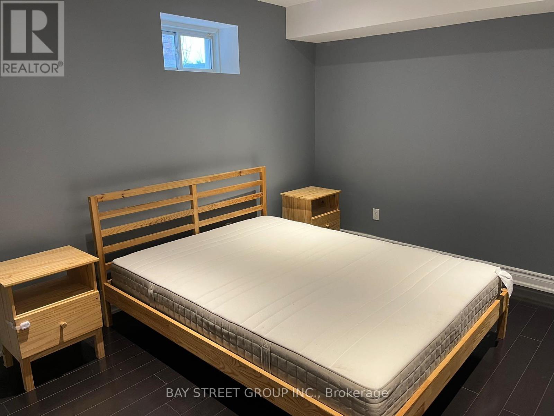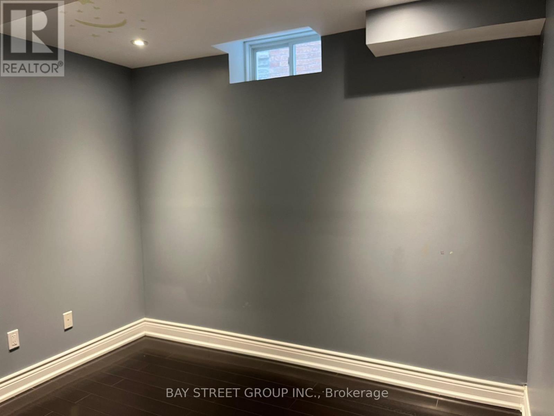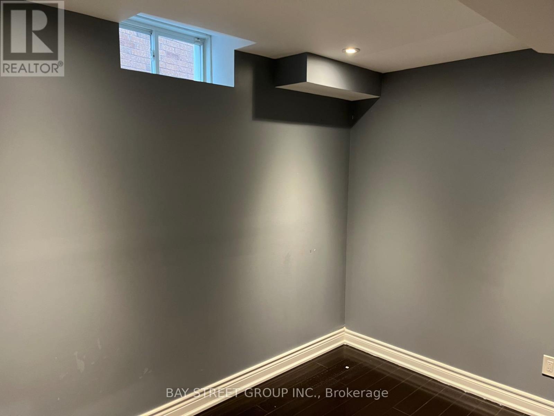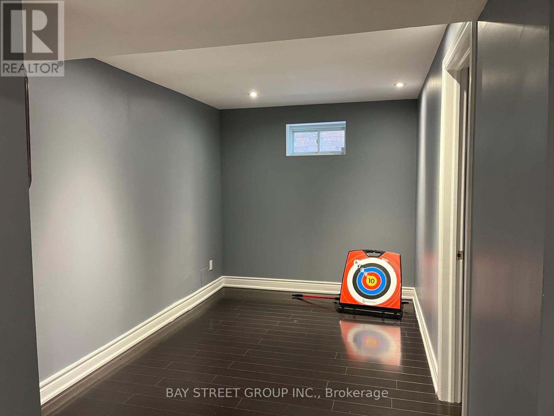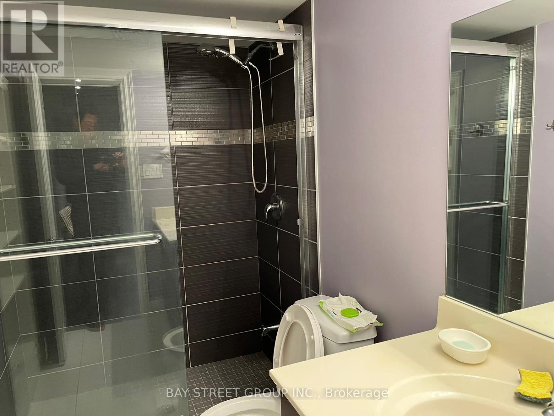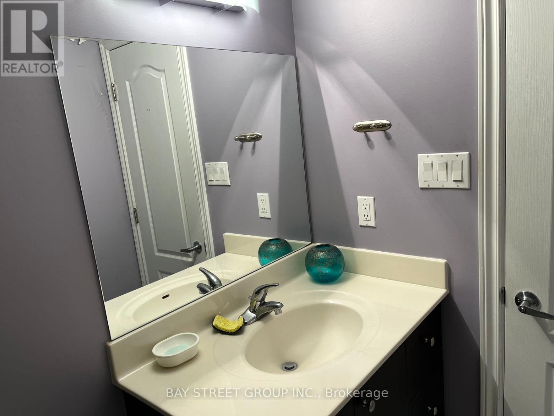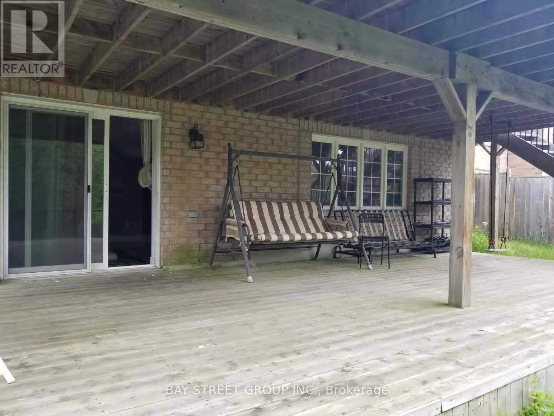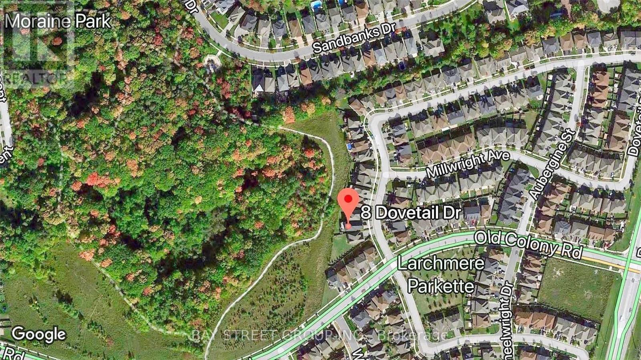8 Dovetail Drive Richmond Hill, Ontario L4E 5B1
3 Bedroom
1 Bathroom
3,000 - 3,500 ft2
Central Air Conditioning
Forced Air
$2,050 Monthly
Bright And Spacious Bsmt W/2 Beds And 1 Den, With Separate Walk Out Entrance. Relaxing Backyard Over Looking The Ravine With Patio Deck And Awnings. Large Living Dining Area, Large Kitchen With Ss Appliances. One Den Can Be Study Room Or Recreation Room. In-Suite Laundry. All Pot Light Through Entire Unit. Ready To Go For Prof. Persons, Young Couples, Or Students. Close To The High Rated Elementary School, Parks And Lakes Nearby. One Parking Spot Included. (id:50886)
Property Details
| MLS® Number | N12547812 |
| Property Type | Single Family |
| Community Name | Oak Ridges Lake Wilcox |
| Parking Space Total | 1 |
Building
| Bathroom Total | 1 |
| Bedrooms Above Ground | 2 |
| Bedrooms Below Ground | 1 |
| Bedrooms Total | 3 |
| Appliances | Dryer, Range, Stove, Washer, Refrigerator |
| Basement Development | Finished |
| Basement Features | Walk Out, Separate Entrance |
| Basement Type | N/a (finished), N/a |
| Construction Style Attachment | Detached |
| Cooling Type | Central Air Conditioning |
| Exterior Finish | Brick |
| Foundation Type | Concrete |
| Heating Fuel | Natural Gas |
| Heating Type | Forced Air |
| Stories Total | 2 |
| Size Interior | 3,000 - 3,500 Ft2 |
| Type | House |
| Utility Water | Municipal Water |
Parking
| Garage |
Land
| Acreage | No |
| Sewer | Sanitary Sewer |
| Size Depth | 33.44 M |
| Size Frontage | 10.07 M |
| Size Irregular | 10.1 X 33.4 M |
| Size Total Text | 10.1 X 33.4 M |
Rooms
| Level | Type | Length | Width | Dimensions |
|---|---|---|---|---|
| Lower Level | Living Room | 5 m | 3.86 m | 5 m x 3.86 m |
| Lower Level | Kitchen | 3.86 m | 3.86 m | 3.86 m x 3.86 m |
| Lower Level | Bedroom | 4 m | 3.6 m | 4 m x 3.6 m |
| Lower Level | Bedroom 2 | 3 m | 2.63 m | 3 m x 2.63 m |
| Lower Level | Den | 3.5 m | 2.45 m | 3.5 m x 2.45 m |
| Lower Level | Bathroom | 2 m | 2 m | 2 m x 2 m |
Contact Us
Contact us for more information
Lawrence Liang
Salesperson
Bay Street Group Inc.
8300 Woodbine Ave Ste 500
Markham, Ontario L3R 9Y7
8300 Woodbine Ave Ste 500
Markham, Ontario L3R 9Y7
(905) 909-0101
(905) 909-0202

