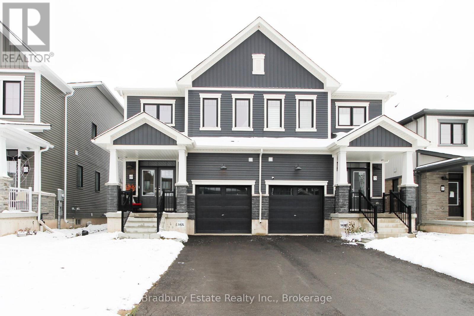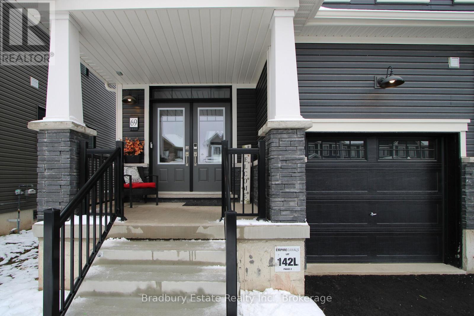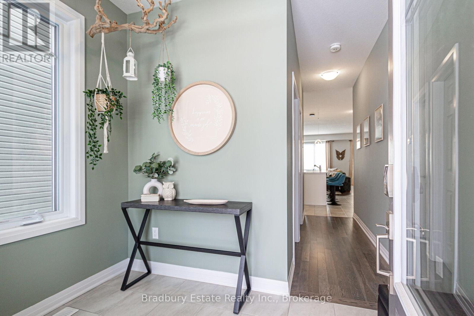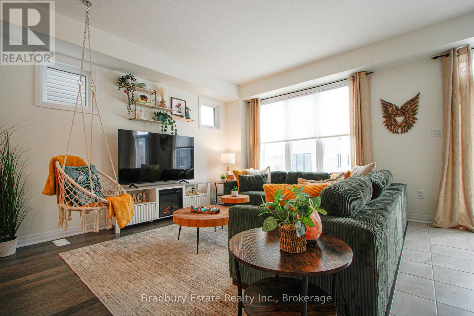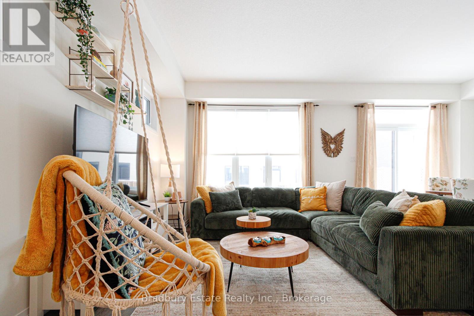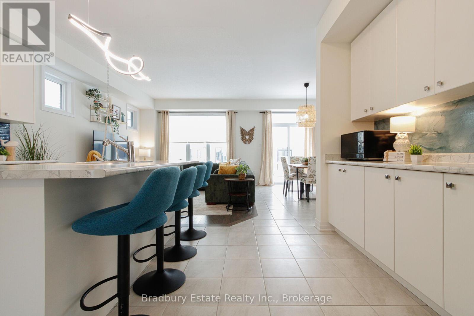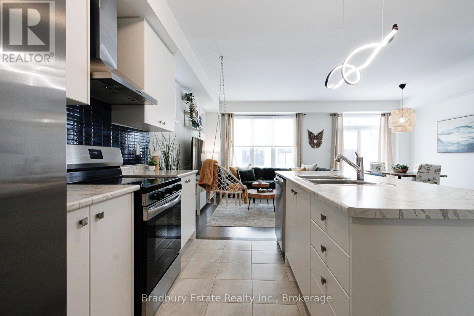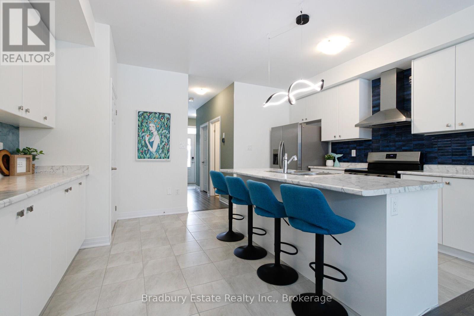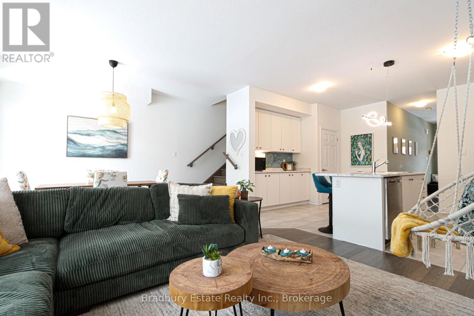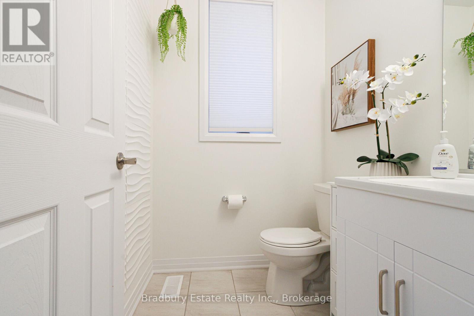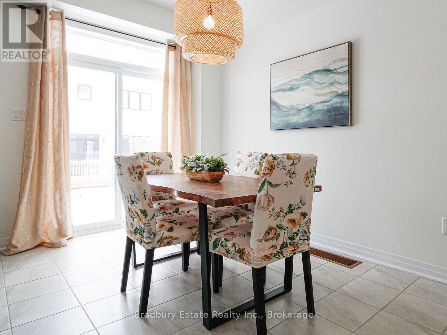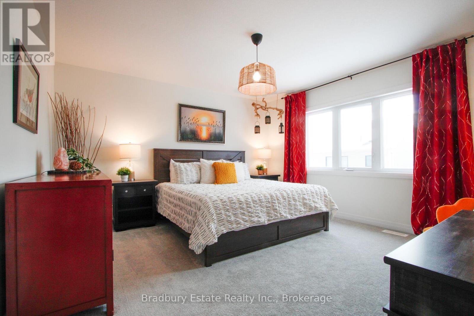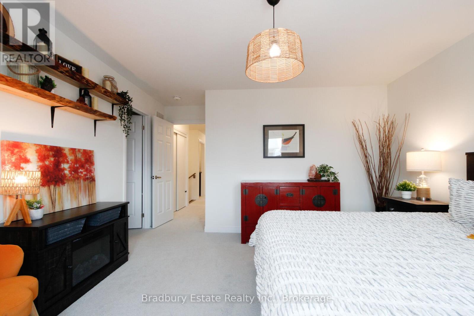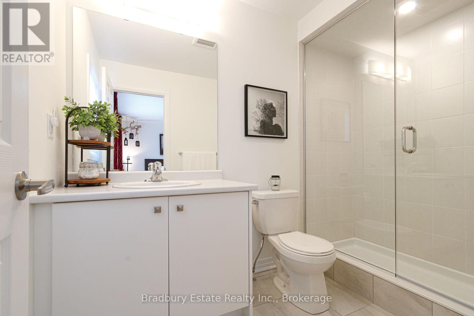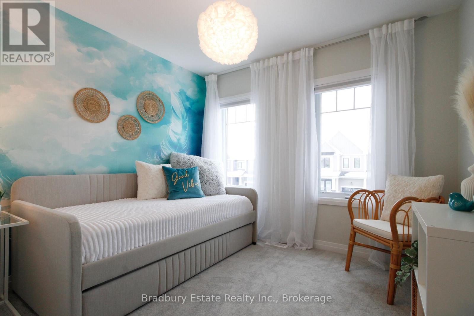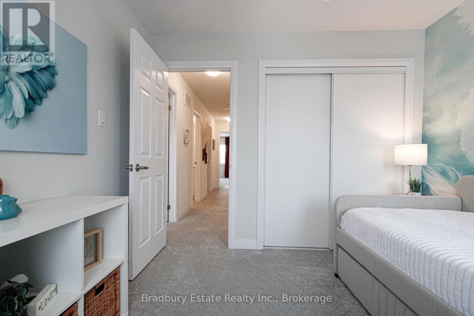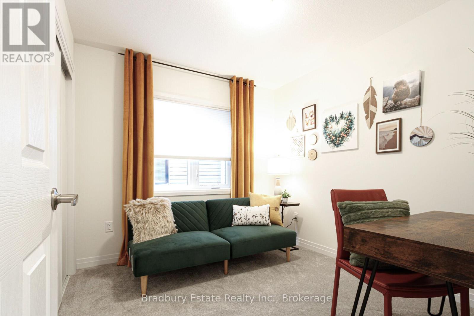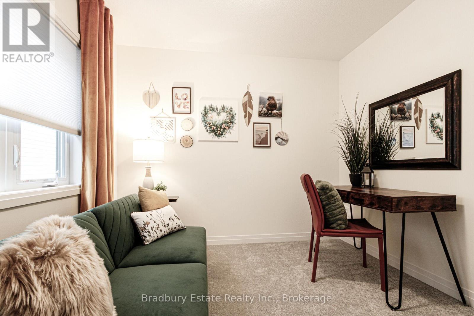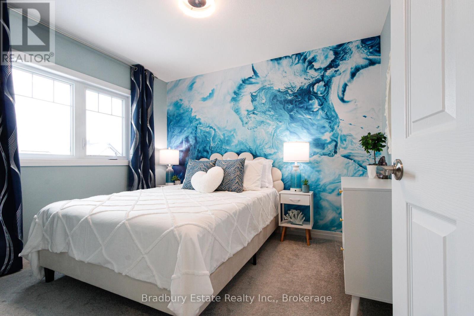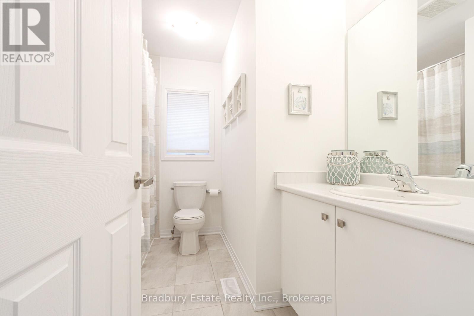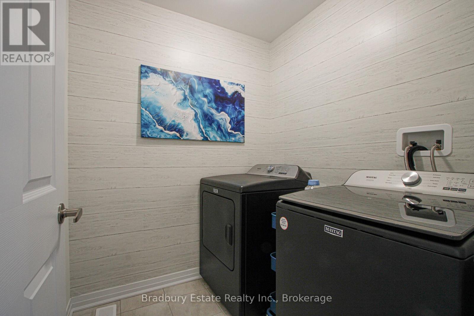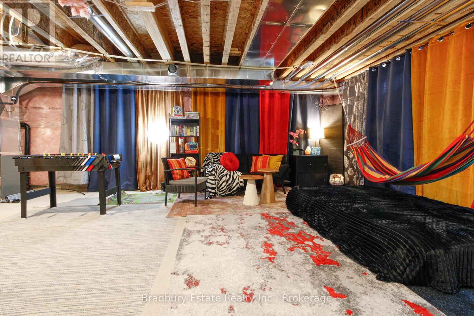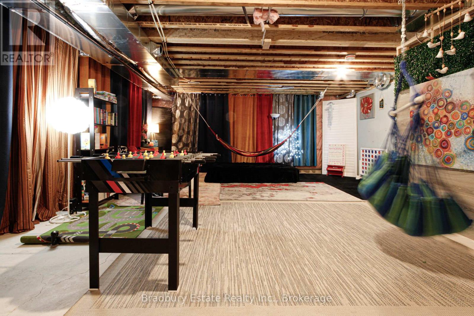69 Masters Street Welland, Ontario N3B 0N4
$695,000
Beautiful 4-bed, 2.5-bath semi in Welland's Empire Canal community, nestled between the old and new Welland Canals. Just 1 year new, this bright 2-storey home features 9-ft ceilings, bright, open-concept layout on the main floor. Upstairs offers 4 bedrooms - including a primary with walk-in closet & ensuite, plus 2nd-floor laundry. Level 2 EV Charger in garage. Move-in ready! Best of all: this home comes furnished - you can literally just move in (or start renting out immediately). Located minutes from Nickel Beach, Empire Sportsplex, scenic canal trails and Niagara Falls, this vibrant community is surrounded by major development - the Niagara Health hospital (opening 2028) and AsahiKASEI/Honda's battery separator plant (opening 2027) just 10 minutes away, with jobs, growth, and demand on the rise. (id:50886)
Property Details
| MLS® Number | X12548006 |
| Property Type | Single Family |
| Community Name | 774 - Dain City |
| Equipment Type | Water Heater, Water Heater - Tankless |
| Parking Space Total | 2 |
| Rental Equipment Type | Water Heater, Water Heater - Tankless |
Building
| Bathroom Total | 3 |
| Bedrooms Above Ground | 4 |
| Bedrooms Total | 4 |
| Age | 0 To 5 Years |
| Appliances | Water Heater - Tankless, Water Meter, Blinds, Dishwasher, Dryer, Furniture, Stove, Washer, Refrigerator |
| Basement Development | Unfinished |
| Basement Type | N/a (unfinished) |
| Construction Style Attachment | Semi-detached |
| Cooling Type | Central Air Conditioning, Air Exchanger |
| Exterior Finish | Vinyl Siding, Stone |
| Foundation Type | Concrete |
| Half Bath Total | 1 |
| Heating Fuel | Natural Gas |
| Heating Type | Forced Air |
| Stories Total | 2 |
| Size Interior | 1,500 - 2,000 Ft2 |
| Type | House |
| Utility Water | Municipal Water |
Parking
| Garage |
Land
| Acreage | No |
| Sewer | Sanitary Sewer |
| Size Depth | 92 Ft ,1 In |
| Size Frontage | 25 Ft ,7 In |
| Size Irregular | 25.6 X 92.1 Ft |
| Size Total Text | 25.6 X 92.1 Ft |
| Zoning Description | Rl2-58 |
Rooms
| Level | Type | Length | Width | Dimensions |
|---|---|---|---|---|
| Second Level | Primary Bedroom | 4.11 m | 4.11 m | 4.11 m x 4.11 m |
| Second Level | Bedroom 2 | 3.05 m | 2.9 m | 3.05 m x 2.9 m |
| Second Level | Bedroom 3 | 2.9 m | 3.2 m | 2.9 m x 3.2 m |
| Second Level | Bedroom 4 | 2.9 m | 2.74 m | 2.9 m x 2.74 m |
| Second Level | Laundry Room | 1.91 m | 1.78 m | 1.91 m x 1.78 m |
| Main Level | Eating Area | 3.86 m | 2.56 m | 3.86 m x 2.56 m |
| Main Level | Great Room | 4.4 m | 3.5 m | 4.4 m x 3.5 m |
| Main Level | Kitchen | 3.45 m | 4.95 m | 3.45 m x 4.95 m |
Utilities
| Cable | Available |
| Electricity | Installed |
| Sewer | Installed |
https://www.realtor.ca/real-estate/29107028/69-masters-street-welland-dain-city-774-dain-city
Contact Us
Contact us for more information
Monika Younger
Salesperson
2220 Marine Dr - Unit 1706
Oakville, Ontario L6L 5H1
(905) 681-8617
(905) 681-8617
www.bradburyestaterealty.com/

