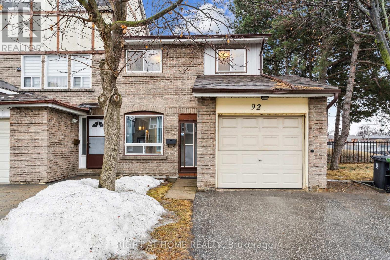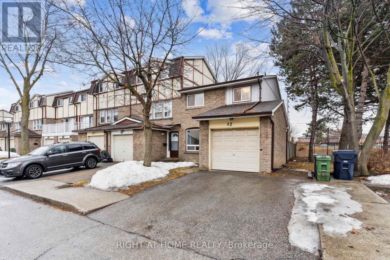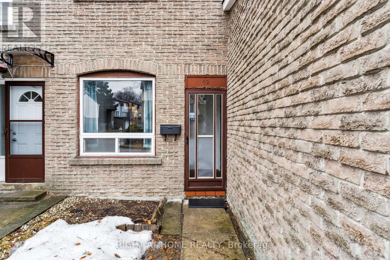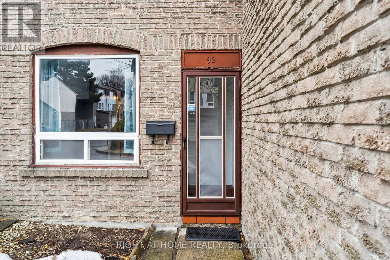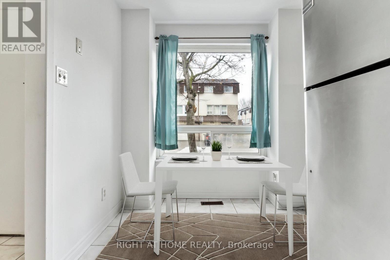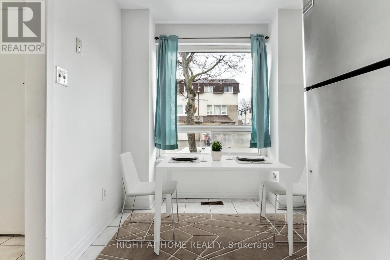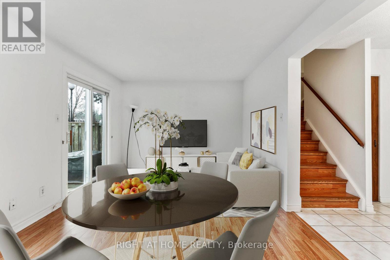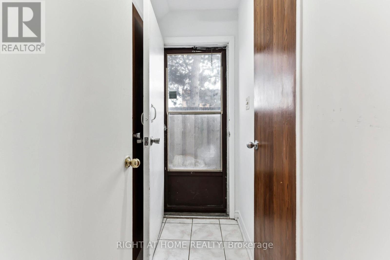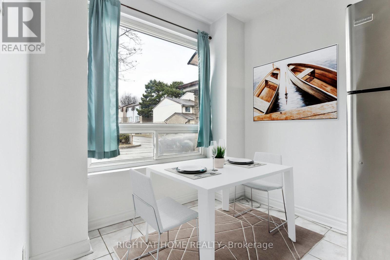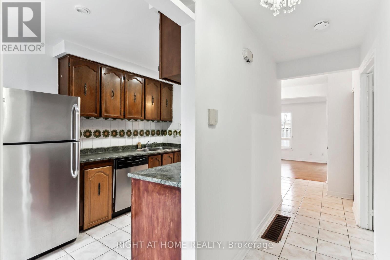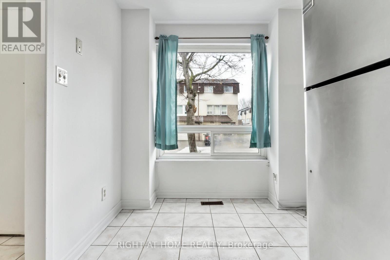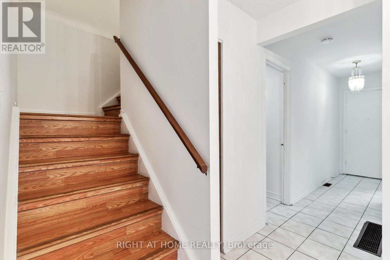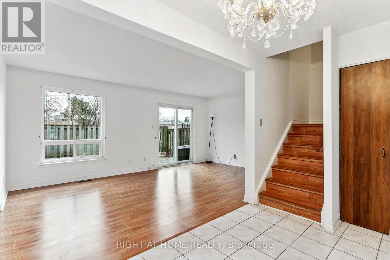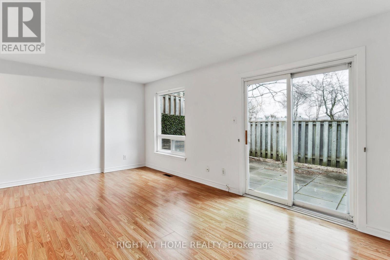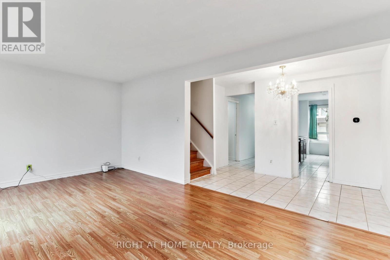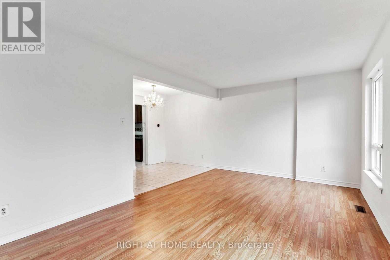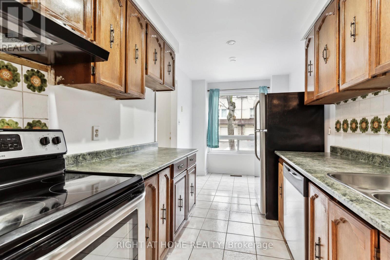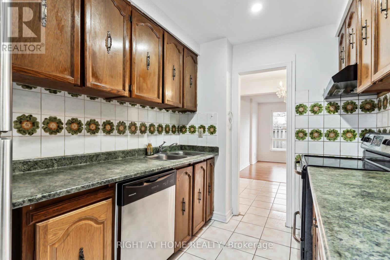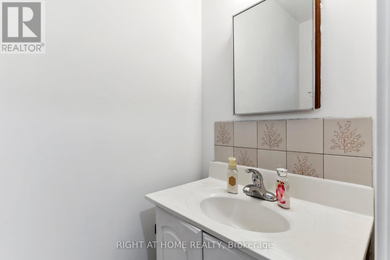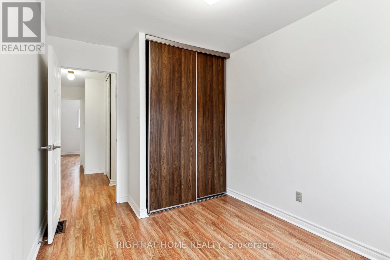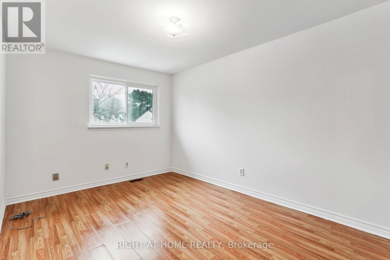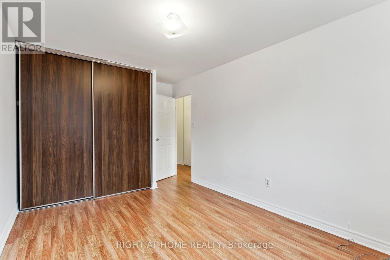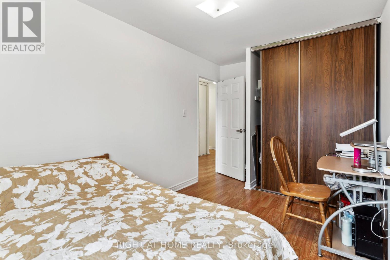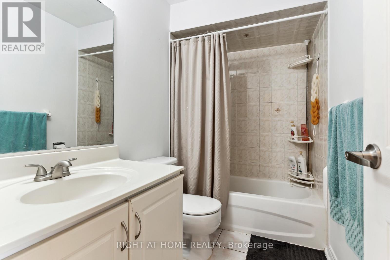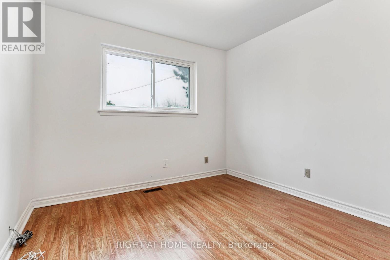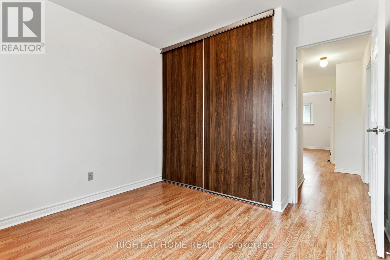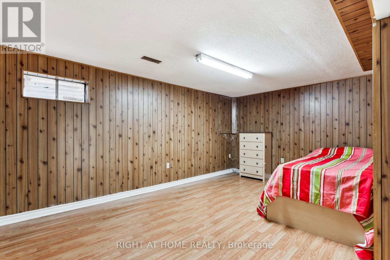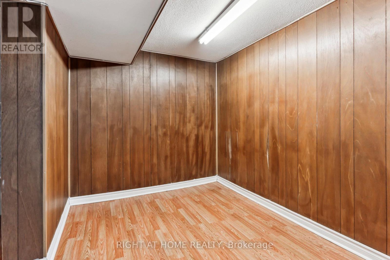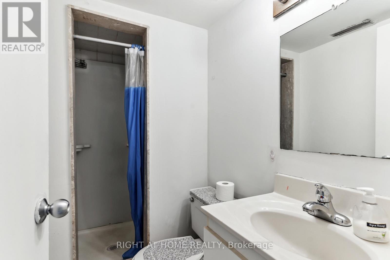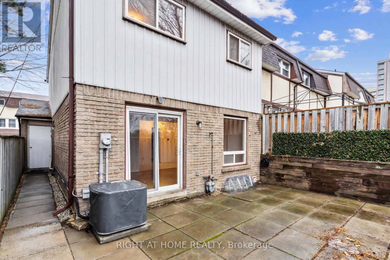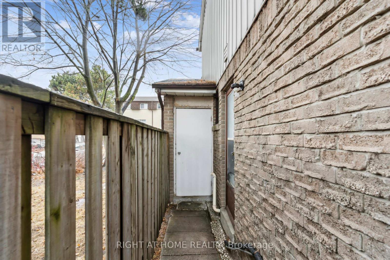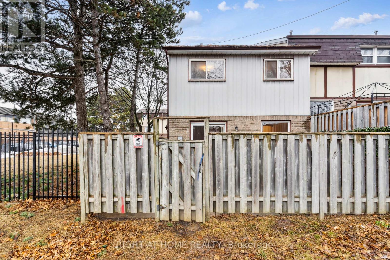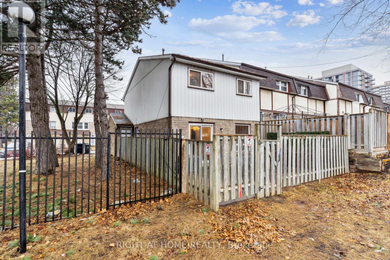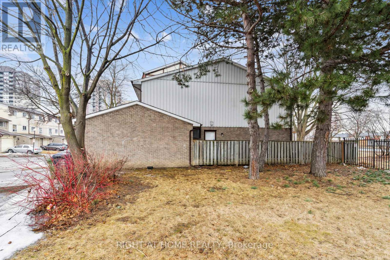92 - 44 Chester Le Boulevard Toronto, Ontario M1W 2M8
$704,500Maintenance, Parking, Common Area Maintenance, Insurance
$322.26 Monthly
Maintenance, Parking, Common Area Maintenance, Insurance
$322.26 MonthlyCorner Unit Townhouse like a semi detached house and it is up to 2nd floor only with 1300 sq ft of above grade area. Four Bedrooms and 2 rooms in the basement. Laminate flooring. Unit has three washrooms: powder room in the main room, 4 pc common washroom in the 2nd floor and 3 pc washroom in the basement. It has an attached garage and another parking spot in the driveway for a total of 2 parking spaces. Adjacent is a visitor parking and can accommodate more than few cars. It has also a side separate entrance where you can have a tenant to rent the whole basement. Unit has some student renters. Location is superb. Lots of restaurants, near Briddlewood Mall, minutes to Fairview Mall and Seneca College and to highway 404 and 401. TTC is abundant. (id:50886)
Property Details
| MLS® Number | E12548004 |
| Property Type | Single Family |
| Community Name | L'Amoreaux |
| Community Features | Pets Allowed With Restrictions |
| Equipment Type | Air Conditioner, Water Heater, Furnace |
| Features | Carpet Free |
| Parking Space Total | 2 |
| Rental Equipment Type | Air Conditioner, Water Heater, Furnace |
Building
| Bathroom Total | 3 |
| Bedrooms Above Ground | 4 |
| Bedrooms Below Ground | 2 |
| Bedrooms Total | 6 |
| Appliances | Dishwasher, Dryer, Oven, Washer, Two Refrigerators |
| Basement Features | Separate Entrance |
| Basement Type | N/a |
| Cooling Type | Central Air Conditioning |
| Exterior Finish | Brick |
| Flooring Type | Laminate, Ceramic |
| Half Bath Total | 1 |
| Heating Fuel | Natural Gas |
| Heating Type | Forced Air |
| Stories Total | 2 |
| Size Interior | 1,200 - 1,399 Ft2 |
| Type | Row / Townhouse |
Parking
| Attached Garage | |
| Garage |
Land
| Acreage | No |
Rooms
| Level | Type | Length | Width | Dimensions |
|---|---|---|---|---|
| Second Level | Primary Bedroom | 3.96 m | 3.02 m | 3.96 m x 3.02 m |
| Second Level | Bedroom 2 | 4.17 m | 2.58 m | 4.17 m x 2.58 m |
| Second Level | Bedroom 3 | 3.62 m | 2.89 m | 3.62 m x 2.89 m |
| Second Level | Bedroom 4 | 3.62 m | 2.89 m | 3.62 m x 2.89 m |
| Basement | Bedroom | 4.85 m | 3.28 m | 4.85 m x 3.28 m |
| Basement | Bedroom | 2.87 m | 2.28 m | 2.87 m x 2.28 m |
| Main Level | Living Room | 5.56 m | 3.3 m | 5.56 m x 3.3 m |
| Main Level | Dining Room | 3 m | 2.3 m | 3 m x 2.3 m |
| Main Level | Kitchen | 3.08 m | 2.86 m | 3.08 m x 2.86 m |
https://www.realtor.ca/real-estate/29107040/92-44-chester-le-boulevard-toronto-lamoreaux-lamoreaux
Contact Us
Contact us for more information
Rex Senis
Salesperson
www.rexsenis.ca/
242 King Street East #1
Oshawa, Ontario L1H 1C7
(905) 665-2500

