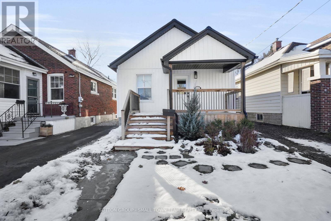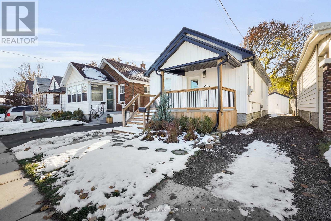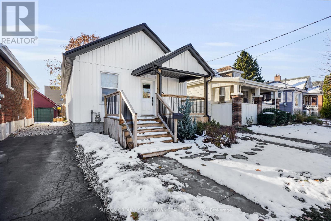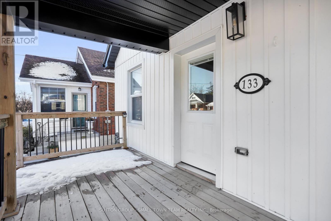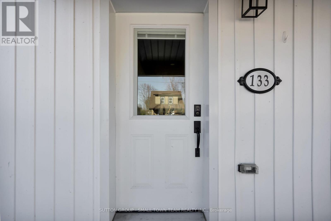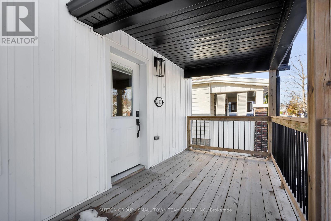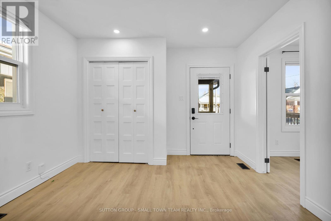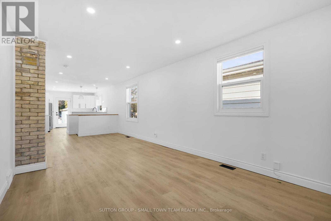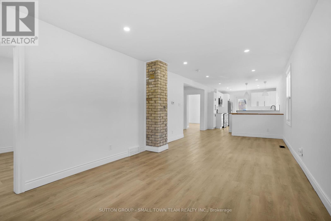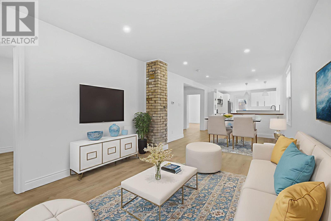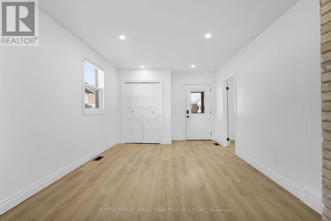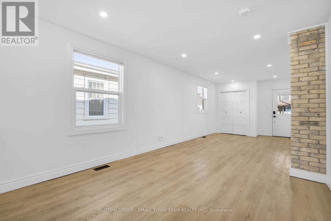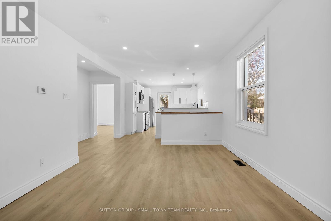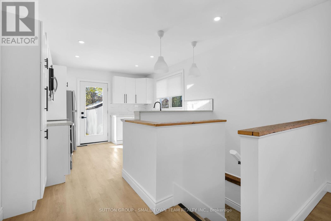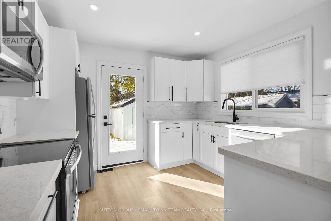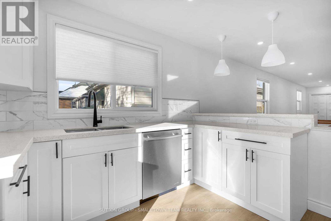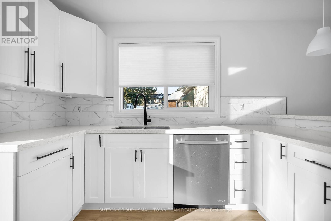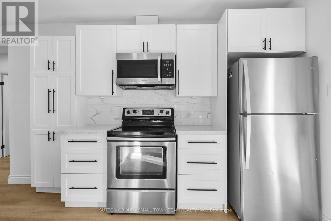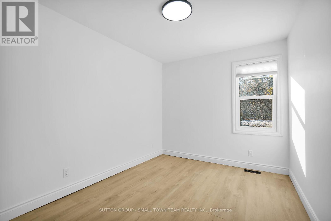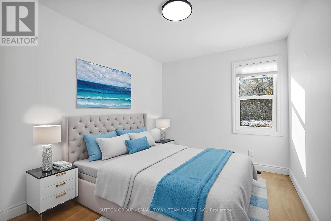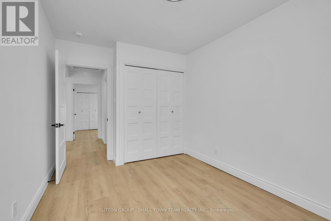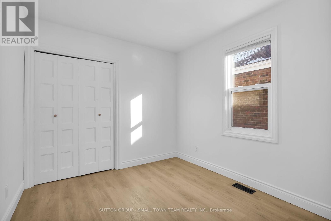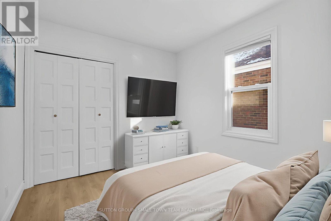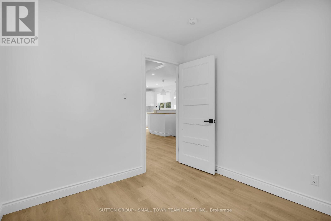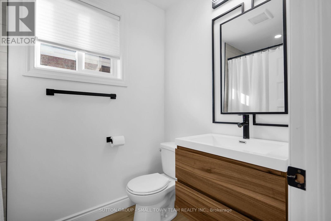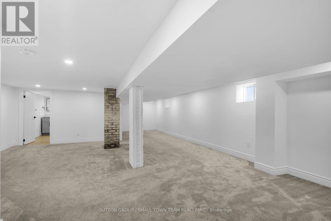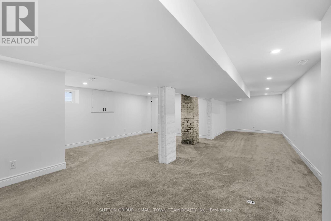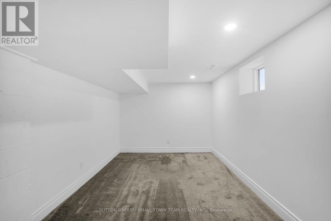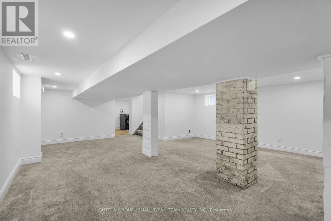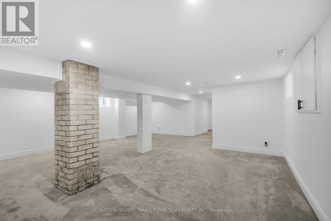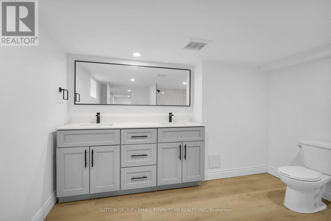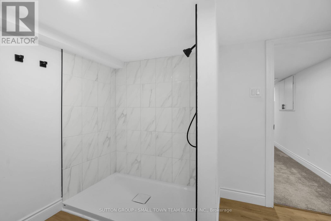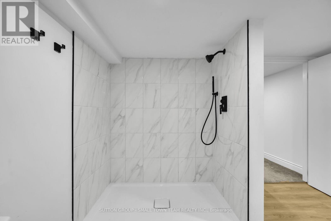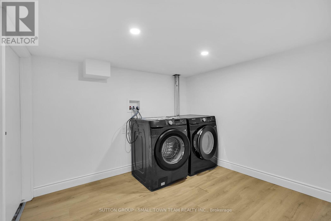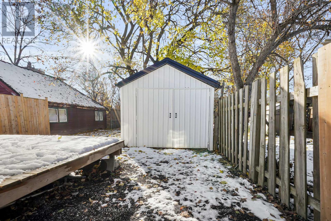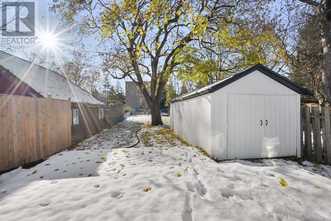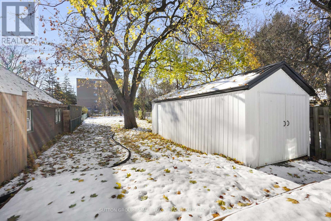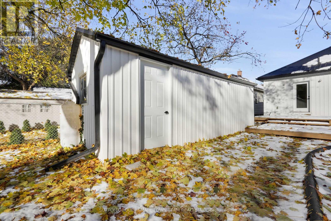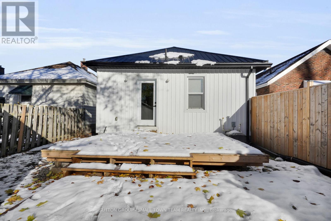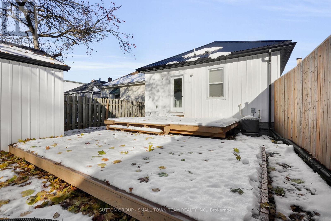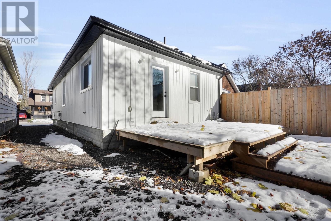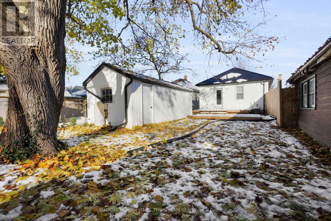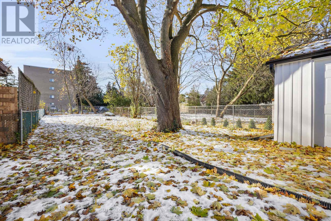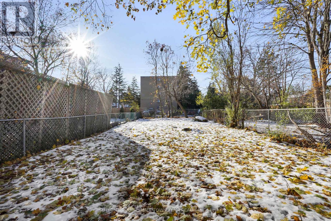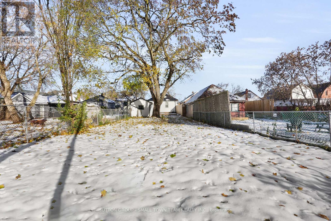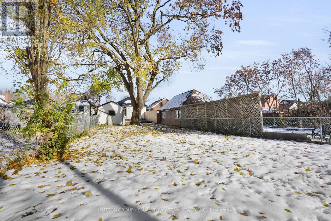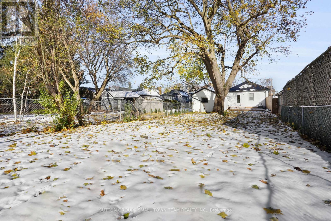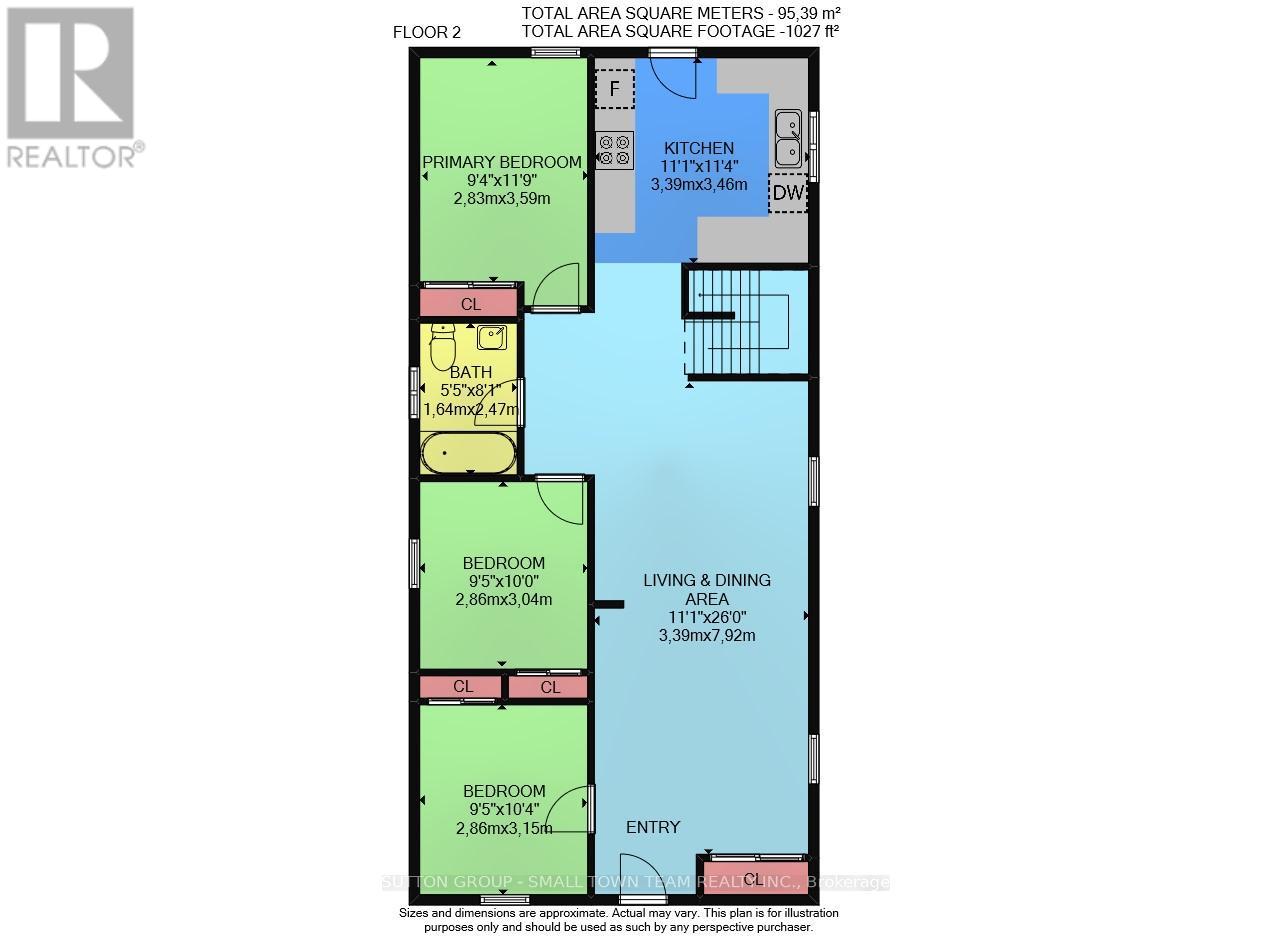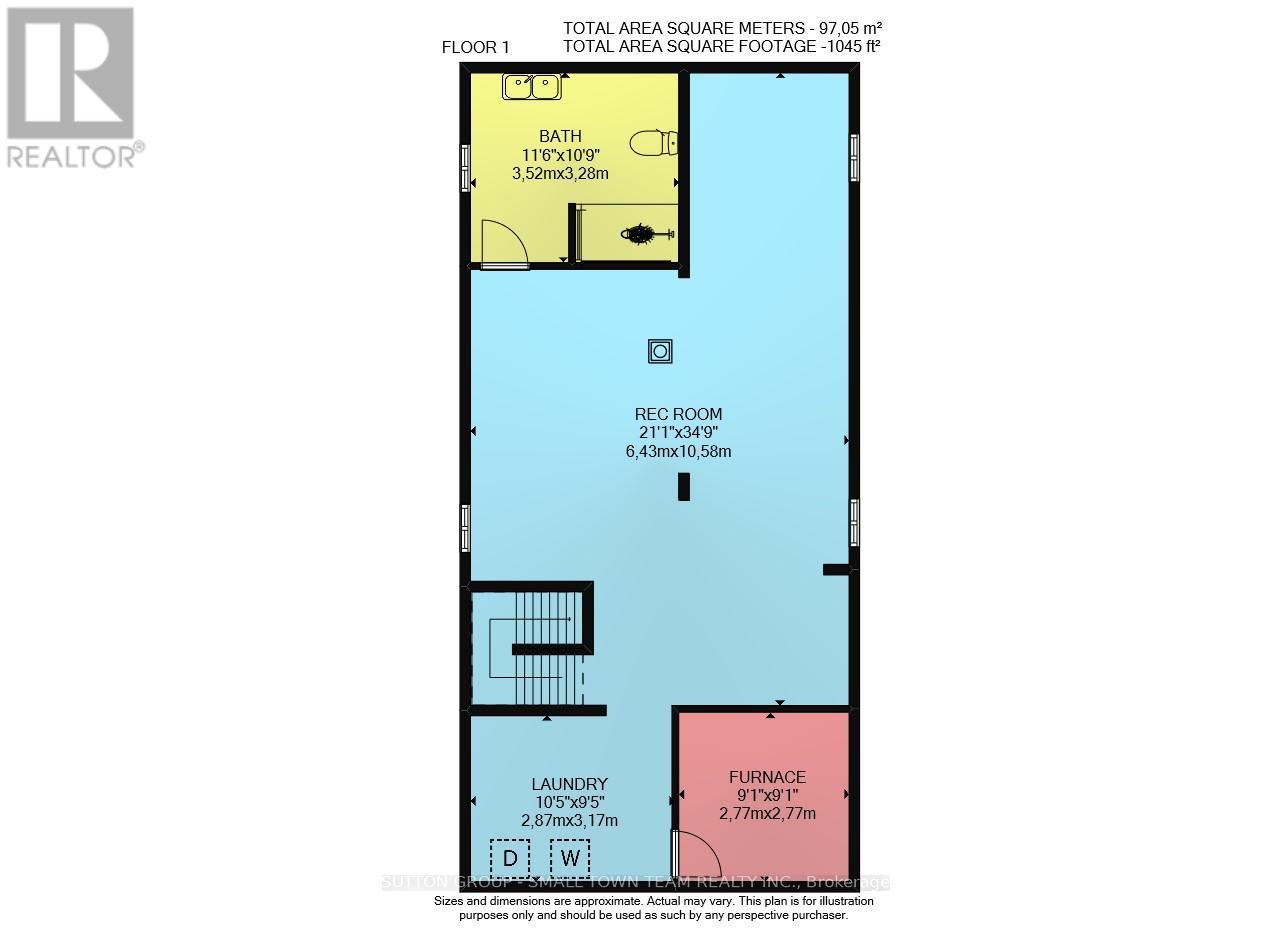133 Emery Street E London South, Ontario N6C 2C9
$564,999
Your dream home has arrived! Nestled in one of Canada's most desirable neighborhoods, Old South, this fully renovated three bedroom, two bathroom bungalow truly has it all. Every detail has been thoughtfully updated from top to bottom, including brand new windows, a steel roof, ductwork, furnace, air conditioner, sump pump, electrical, and plumbing. The modern kitchen and bathrooms are beautifully finished, complementing the open concept layout that offers a seamless flow throughout. The upgrades continue outside with new siding, soffit, fascia, and pot lights, giving the home striking curb appeal. You'll love the charming exposed brick accents on both levels and the abundance of natural light streaming through the windows. Step out back to your brand new deck and private, fenced yard, perfect for relaxing or entertaining guests. The fully finished lower level features a second full bathroom and plenty of space for a family room, home theatre, or kids play area, the ultimate versatile retreat. A detached single car garage and parking for three vehicles add extra convenience. Located within walking distance to Wortley Village and just minutes from major shopping centers, hospitals, and the 401, this home offers the perfect blend of comfort and location. Don't wait, schedule your private showing today and see for yourself why this is the one you've been waiting for! (id:50886)
Property Details
| MLS® Number | X12548028 |
| Property Type | Single Family |
| Community Name | South G |
| Features | Sump Pump |
| Parking Space Total | 4 |
Building
| Bathroom Total | 2 |
| Bedrooms Above Ground | 3 |
| Bedrooms Total | 3 |
| Appliances | Water Heater, Dryer, Microwave, Stove, Washer, Refrigerator |
| Architectural Style | Bungalow |
| Basement Development | Finished |
| Basement Type | N/a (finished) |
| Construction Style Attachment | Detached |
| Cooling Type | Central Air Conditioning |
| Exterior Finish | Vinyl Siding |
| Foundation Type | Block, Concrete |
| Heating Fuel | Natural Gas |
| Heating Type | Forced Air |
| Stories Total | 1 |
| Size Interior | 700 - 1,100 Ft2 |
| Type | House |
| Utility Water | Municipal Water |
Parking
| Detached Garage | |
| Garage |
Land
| Acreage | No |
| Sewer | Sanitary Sewer |
| Size Depth | 192 Ft ,10 In |
| Size Frontage | 30 Ft |
| Size Irregular | 30 X 192.9 Ft |
| Size Total Text | 30 X 192.9 Ft |
| Zoning Description | R2-2 |
Rooms
| Level | Type | Length | Width | Dimensions |
|---|---|---|---|---|
| Basement | Recreational, Games Room | 6.43 m | 10.58 m | 6.43 m x 10.58 m |
| Basement | Bathroom | 3.52 m | 3.28 m | 3.52 m x 3.28 m |
| Basement | Laundry Room | 2.87 m | 3.17 m | 2.87 m x 3.17 m |
| Main Level | Living Room | 3.39 m | 7.92 m | 3.39 m x 7.92 m |
| Main Level | Bedroom | 2.86 m | 3.15 m | 2.86 m x 3.15 m |
| Main Level | Bedroom | 2.86 m | 3.04 m | 2.86 m x 3.04 m |
| Main Level | Primary Bedroom | 2.83 m | 3.59 m | 2.83 m x 3.59 m |
| Main Level | Bathroom | 1.64 m | 2.47 m | 1.64 m x 2.47 m |
| Main Level | Kitchen | 3.39 m | 3.46 m | 3.39 m x 3.46 m |
https://www.realtor.ca/real-estate/29107059/133-emery-street-e-london-south-south-g-south-g
Contact Us
Contact us for more information
Rose Riddell
Salesperson
(519) 235-4444
Steve Riddell
Broker of Record
www.smalltownteam.ca/
(519) 235-4444

