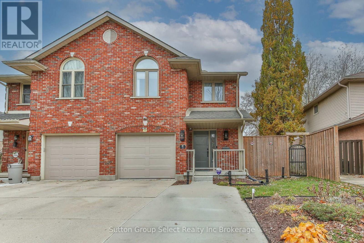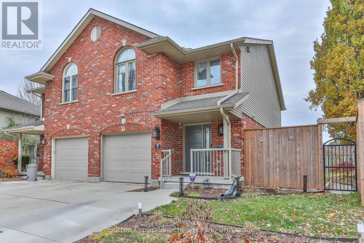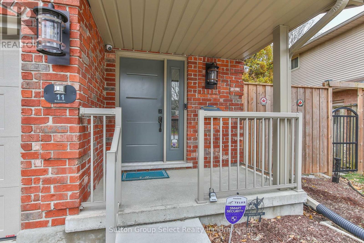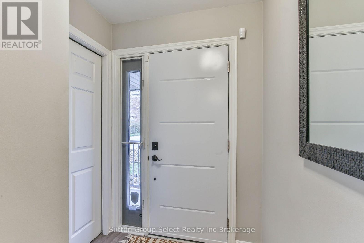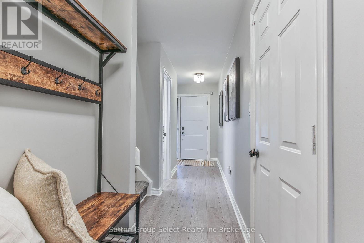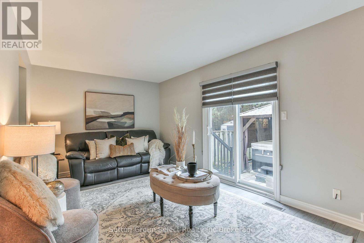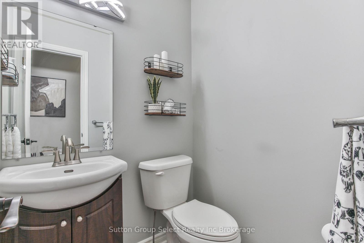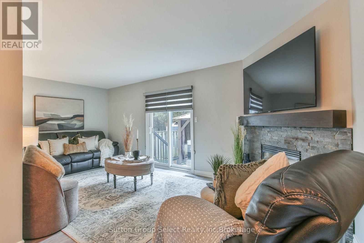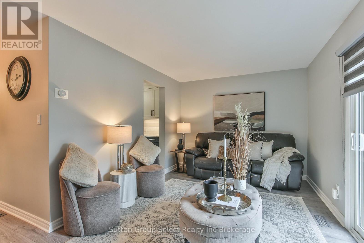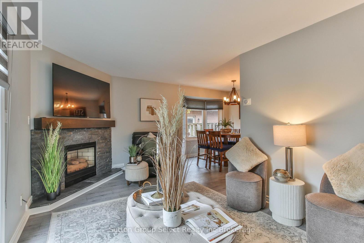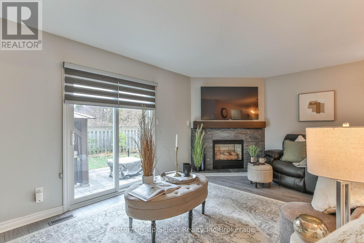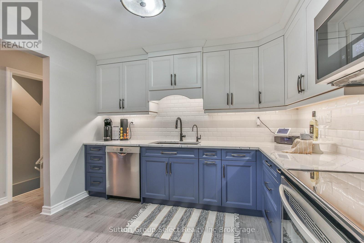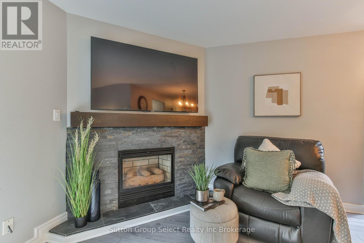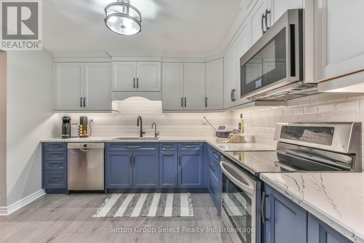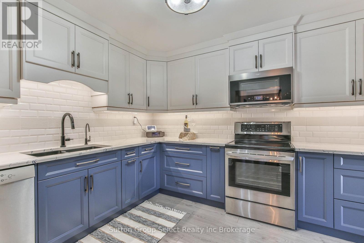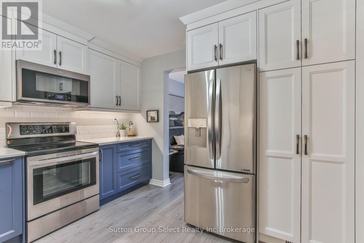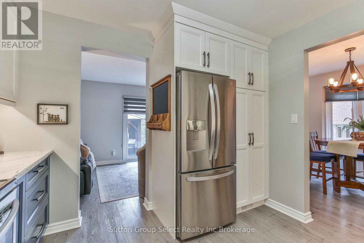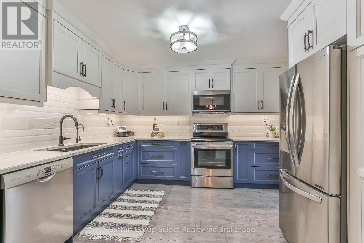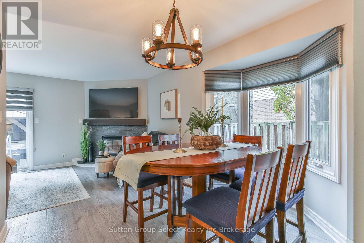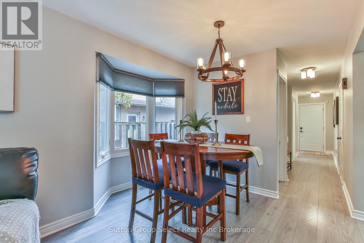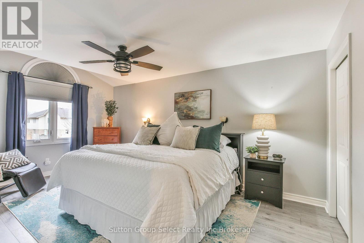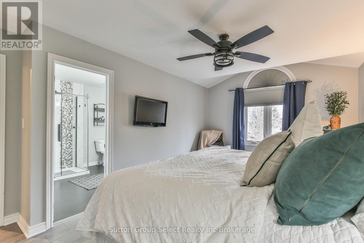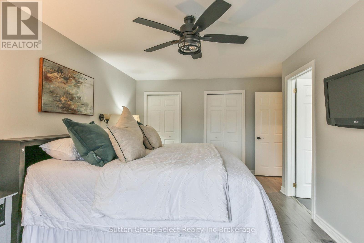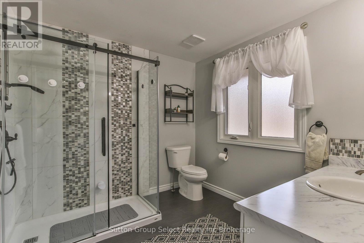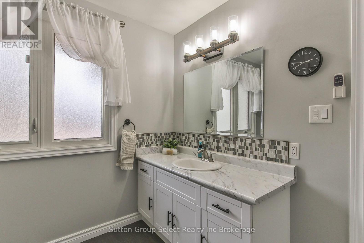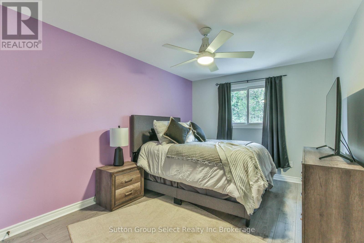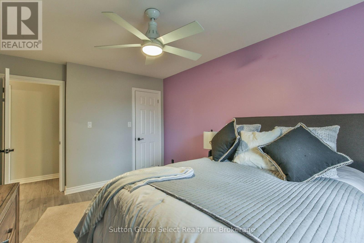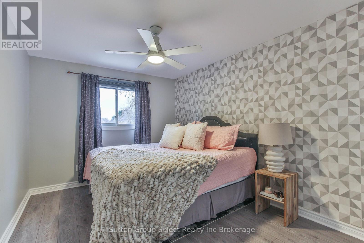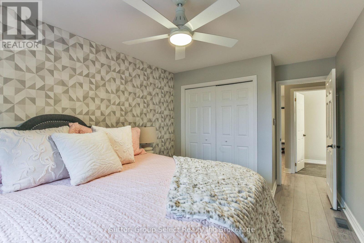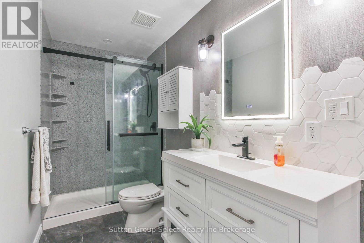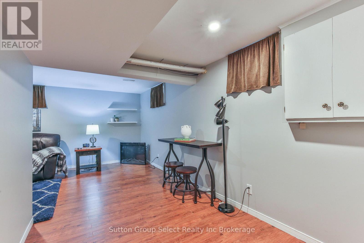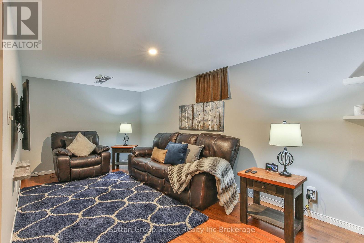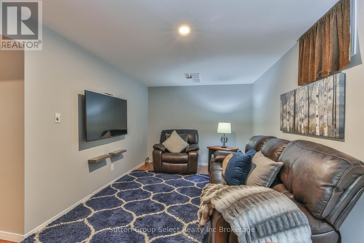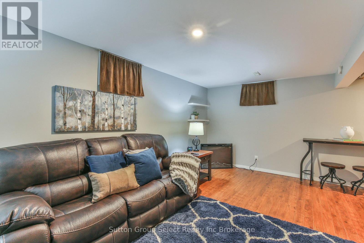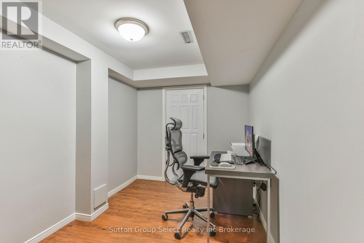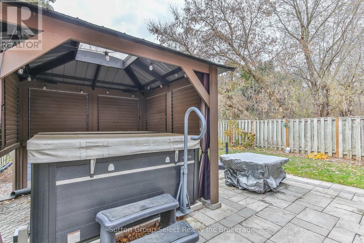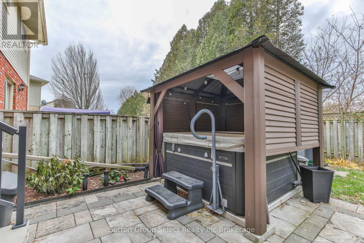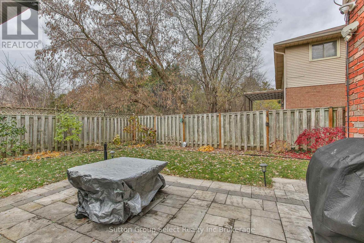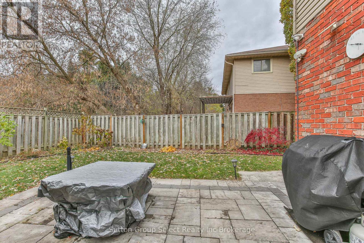11 Mohican Drive Woodstock, Ontario N4T 1H4
3 Bedroom
3 Bathroom
1,500 - 2,000 ft2
Fireplace
Central Air Conditioning
Forced Air
$597,000
Absolutely stunning home located in desired north east Woodstock, steps from Pittock lake. This oversized 1610 sq ft 3 bedroom, 3 bathroom home, has it all, finished basement, updated bathrooms, custom designed high end kitchen with quartz countertops, laminate flooring throughout, good sized lot, beautiful interlock patio and walkway, hot tub with gazebo, beautiful landscaping. This home has been very well maintained and has to many upgrades to list. Pride of ownership throughout. An absolute must see !! (id:50886)
Property Details
| MLS® Number | X12548008 |
| Property Type | Single Family |
| Community Name | Woodstock - North |
| Equipment Type | Water Heater - Tankless, Water Heater |
| Features | Sump Pump |
| Parking Space Total | 3 |
| Rental Equipment Type | Water Heater - Tankless, Water Heater |
Building
| Bathroom Total | 3 |
| Bedrooms Above Ground | 3 |
| Bedrooms Total | 3 |
| Amenities | Fireplace(s) |
| Appliances | Garage Door Opener Remote(s), Water Softener, Dishwasher, Dryer, Stove, Washer, Window Coverings, Refrigerator |
| Basement Development | Finished |
| Basement Type | N/a (finished) |
| Construction Status | Insulation Upgraded |
| Construction Style Attachment | Semi-detached |
| Cooling Type | Central Air Conditioning |
| Exterior Finish | Brick, Vinyl Siding |
| Fireplace Present | Yes |
| Fireplace Total | 1 |
| Foundation Type | Poured Concrete |
| Half Bath Total | 1 |
| Heating Fuel | Natural Gas |
| Heating Type | Forced Air |
| Stories Total | 2 |
| Size Interior | 1,500 - 2,000 Ft2 |
| Type | House |
| Utility Water | Municipal Water |
Parking
| Attached Garage | |
| Garage |
Land
| Acreage | No |
| Sewer | Sanitary Sewer |
| Size Irregular | 30.3 X 99.5 Acre ; 30.7x99.53x42.3x106.24 |
| Size Total Text | 30.3 X 99.5 Acre ; 30.7x99.53x42.3x106.24 |
| Zoning Description | Res 2 |
Rooms
| Level | Type | Length | Width | Dimensions |
|---|---|---|---|---|
| Second Level | Bedroom 2 | 3.048 m | 4.39 m | 3.048 m x 4.39 m |
| Second Level | Bedroom 3 | 2.99 m | 3.9624 m | 2.99 m x 3.9624 m |
| Second Level | Primary Bedroom | 3.35 m | 5.3645 m | 3.35 m x 5.3645 m |
| Lower Level | Recreational, Games Room | 5.852 m | 2.96 m | 5.852 m x 2.96 m |
| Lower Level | Other | 2.38 m | 3.048 m | 2.38 m x 3.048 m |
| Main Level | Dining Room | 2.621 m | 3.048 m | 2.621 m x 3.048 m |
| Main Level | Living Room | 3.048 m | 6.096 m | 3.048 m x 6.096 m |
| Main Level | Kitchen | 3.36 m | 3.383 m | 3.36 m x 3.383 m |
Contact Us
Contact us for more information
Dave Redford
Broker
Sutton Group Select Realty Inc Brokerage
77 Thames St South
Ingersoll, Ontario N5C 2T2
77 Thames St South
Ingersoll, Ontario N5C 2T2
(519) 425-2000

