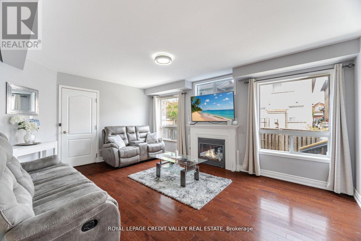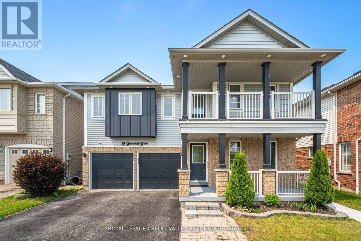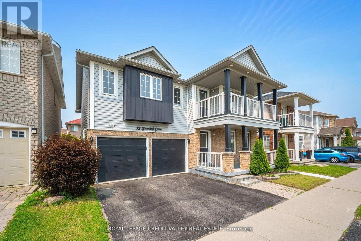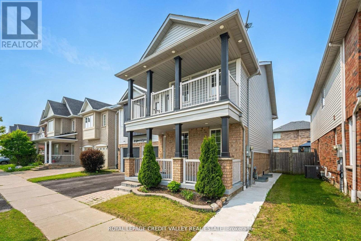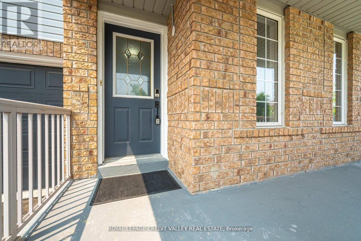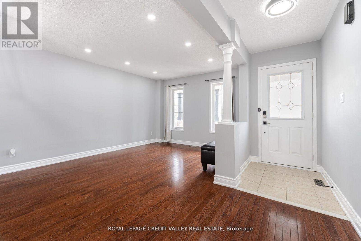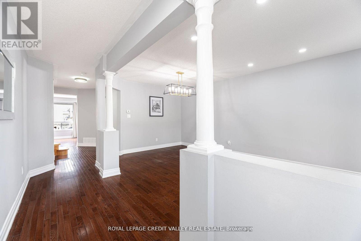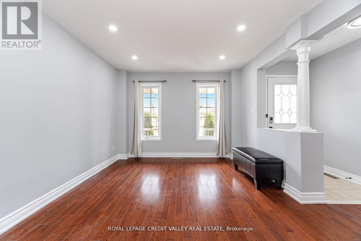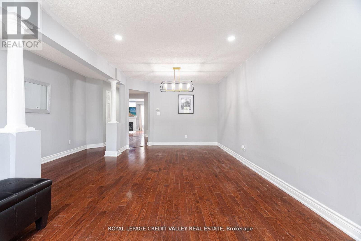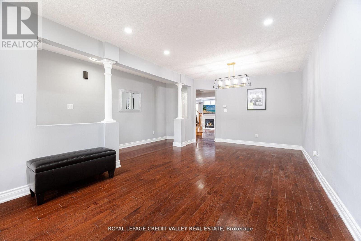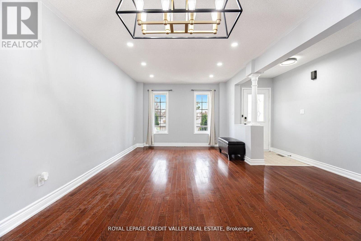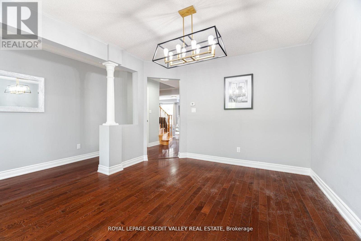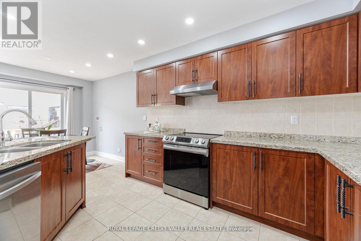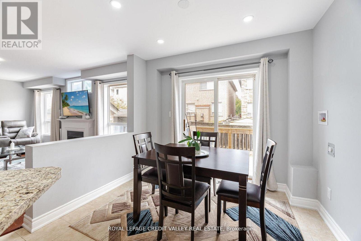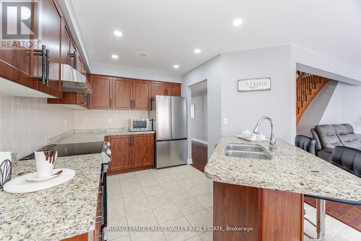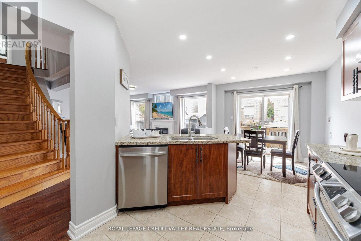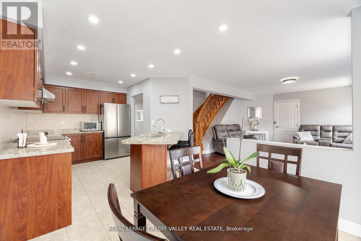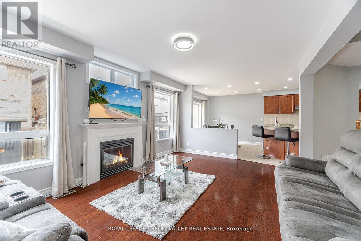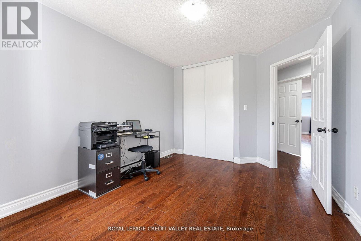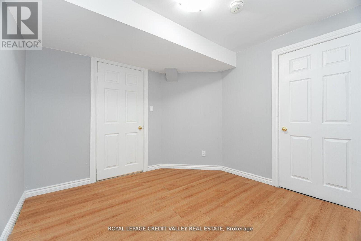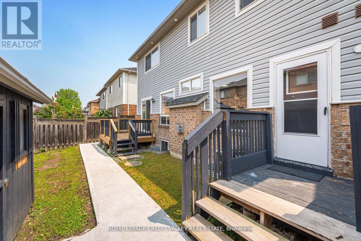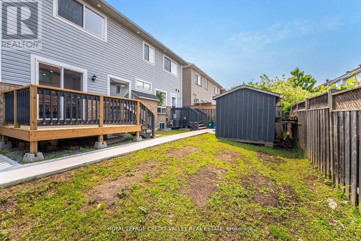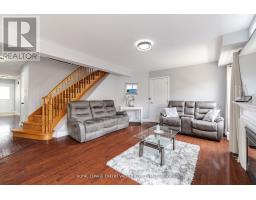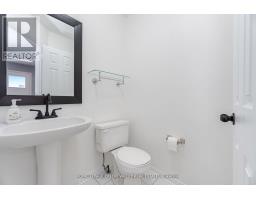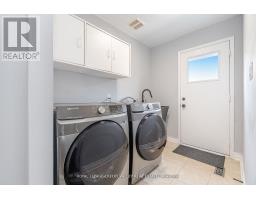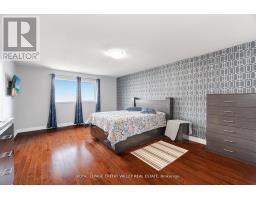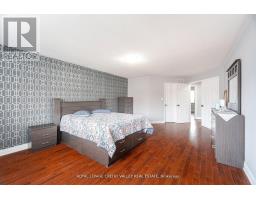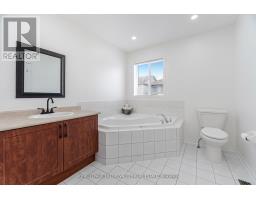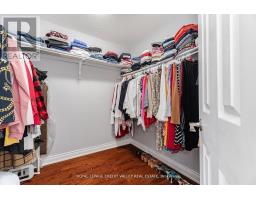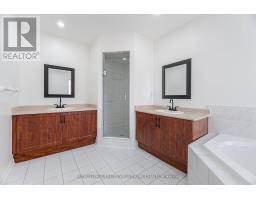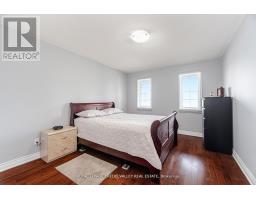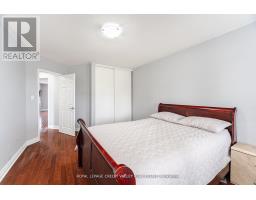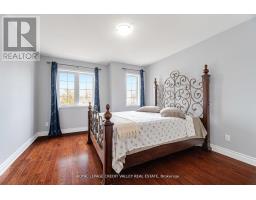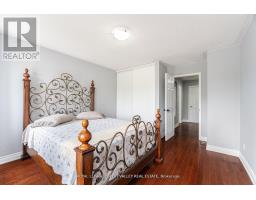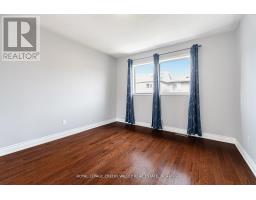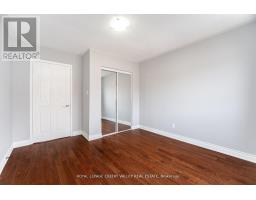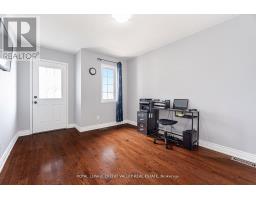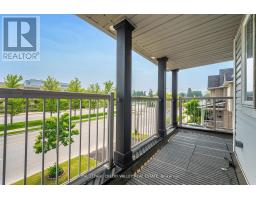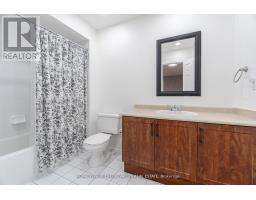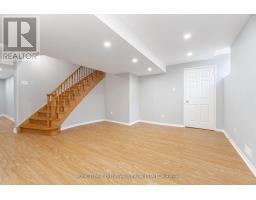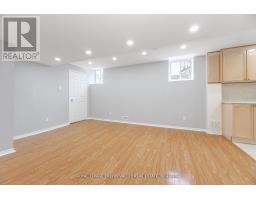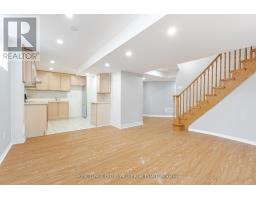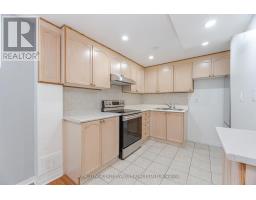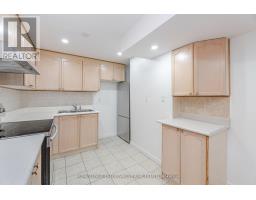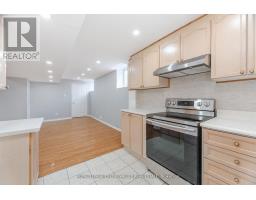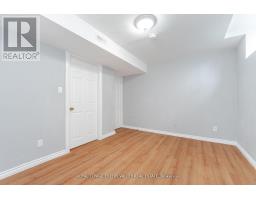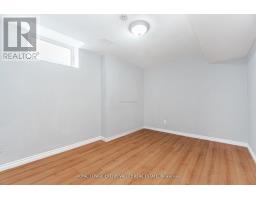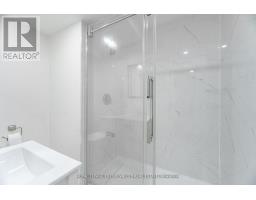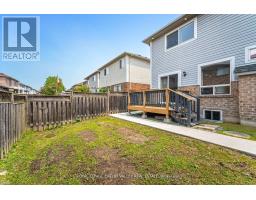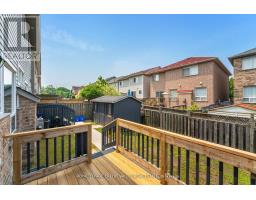12 Greenhalf Drive Ajax, Ontario L1S 7N6
$1,249,000
12 Greenhalf Drive in Ajax is a beautifully maintained, recently price-adjusted detached two-storey home offering 5 bedrooms plus a legal 2-bedroom basement apartment, 4 bathrooms, and approximately 3500 square feet of living space. Situated in the desirable South East Ajax community, the property features an open-concept main floor with a modern kitchen equipped with granite countertops, upgraded cabinetry, pot lights, and stainless steel appliances, along with a bright family room with a fireplace. The upper level provides generously sized bedrooms, including a primary suite with an ensuite, while the legal basement apartment-with its own kitchen, living area, full bath, and separate entrance-offers excellent rental income potential or space for extended family. The fully fenced backyard includes a new deck and large storage shed, and the property provides parking for up to five vehicles including an attached garage. With proximity to schools, parks, shopping, transit, and the waterfront, this home combines modern comfort, income flexibility, and a family-friendly location. (id:50886)
Property Details
| MLS® Number | E12548136 |
| Property Type | Single Family |
| Community Name | South East |
| Amenities Near By | Hospital, Park, Public Transit, Schools |
| Equipment Type | Water Heater |
| Features | Carpet Free |
| Parking Space Total | 5 |
| Rental Equipment Type | Water Heater |
| Structure | Deck, Porch, Shed |
Building
| Bathroom Total | 4 |
| Bedrooms Above Ground | 5 |
| Bedrooms Below Ground | 2 |
| Bedrooms Total | 7 |
| Appliances | Garage Door Opener Remote(s), Water Meter, Two Stoves, Two Refrigerators |
| Basement Features | Apartment In Basement, Separate Entrance |
| Basement Type | N/a, N/a |
| Construction Style Attachment | Detached |
| Cooling Type | Central Air Conditioning |
| Exterior Finish | Brick, Vinyl Siding |
| Fire Protection | Security System |
| Fireplace Present | Yes |
| Flooring Type | Hardwood, Laminate |
| Foundation Type | Poured Concrete |
| Half Bath Total | 1 |
| Heating Fuel | Natural Gas |
| Heating Type | Forced Air |
| Stories Total | 2 |
| Size Interior | 2,500 - 3,000 Ft2 |
| Type | House |
| Utility Water | Municipal Water |
Parking
| Attached Garage | |
| Garage |
Land
| Acreage | No |
| Fence Type | Fully Fenced, Fenced Yard |
| Land Amenities | Hospital, Park, Public Transit, Schools |
| Sewer | Sanitary Sewer |
| Size Depth | 80 Ft ,4 In |
| Size Frontage | 41 Ft ,6 In |
| Size Irregular | 41.5 X 80.4 Ft |
| Size Total Text | 41.5 X 80.4 Ft|under 1/2 Acre |
| Zoning Description | R1-d |
Rooms
| Level | Type | Length | Width | Dimensions |
|---|---|---|---|---|
| Second Level | Primary Bedroom | 6.3 m | 4.36 m | 6.3 m x 4.36 m |
| Second Level | Bedroom 2 | 4.81 m | 3.65 m | 4.81 m x 3.65 m |
| Second Level | Bedroom 3 | 4.56 m | 3.1 m | 4.56 m x 3.1 m |
| Second Level | Bedroom 4 | 4.24 m | 3.65 m | 4.24 m x 3.65 m |
| Second Level | Bedroom 5 | 3.4 m | 3.33 m | 3.4 m x 3.33 m |
| Basement | Kitchen | Measurements not available | ||
| Basement | Bedroom | Measurements not available | ||
| Basement | Bedroom | Measurements not available | ||
| Main Level | Living Room | 6.39 m | 3.36 m | 6.39 m x 3.36 m |
| Main Level | Family Room | 5.28 m | 3.7 m | 5.28 m x 3.7 m |
| Main Level | Dining Room | 6.39 m | 3.36 m | 6.39 m x 3.36 m |
| Main Level | Kitchen | 3.6 m | 2.58 m | 3.6 m x 2.58 m |
| Main Level | Eating Area | 2.89 m | 2.91 m | 2.89 m x 2.91 m |
Utilities
| Cable | Available |
| Electricity | Available |
| Sewer | Available |
https://www.realtor.ca/real-estate/29107194/12-greenhalf-drive-ajax-south-east-south-east
Contact Us
Contact us for more information
Teddy Doodnauth
Salesperson
www.teddyrealestate.com/
www.facebook.com/tedrealestate/
10045 Hurontario St #1
Brampton, Ontario L6Z 0E6
(905) 793-5000
(905) 793-5020

