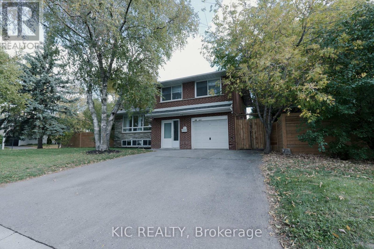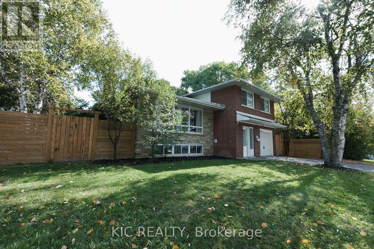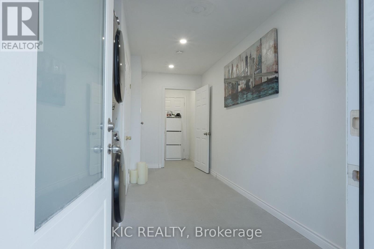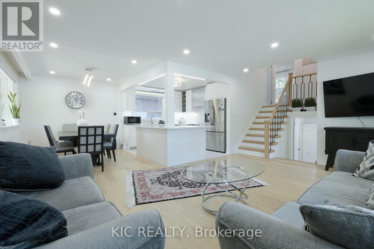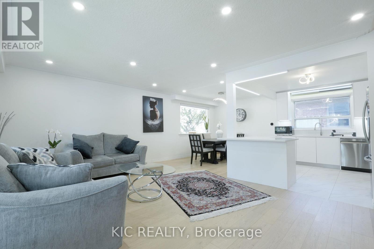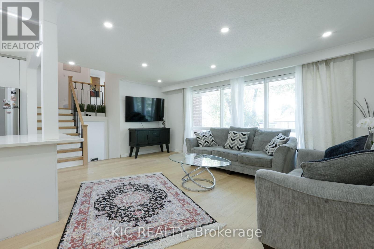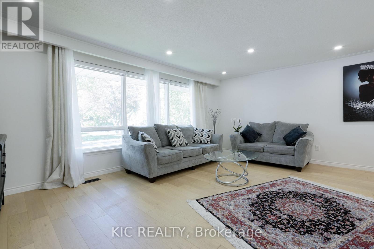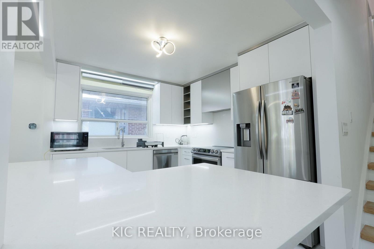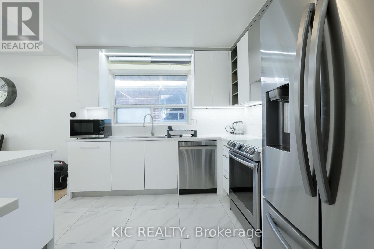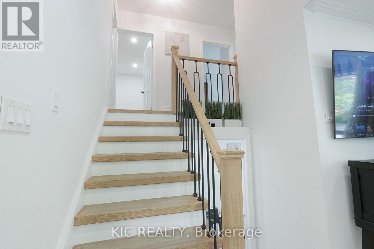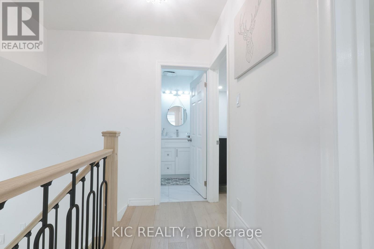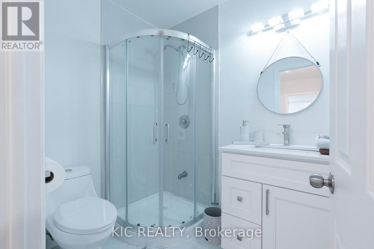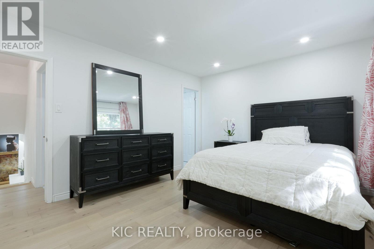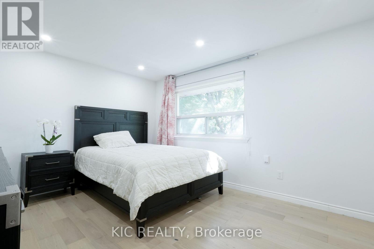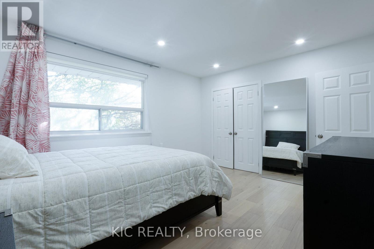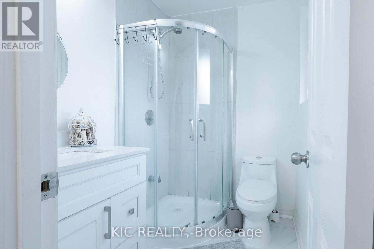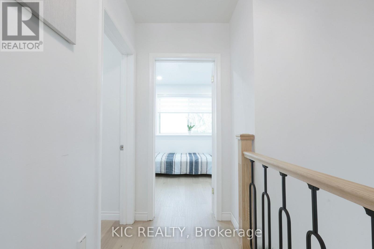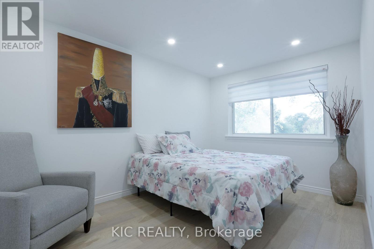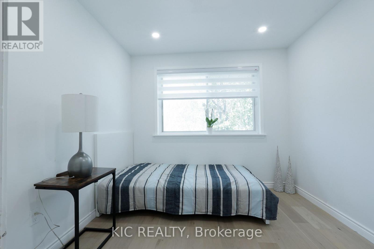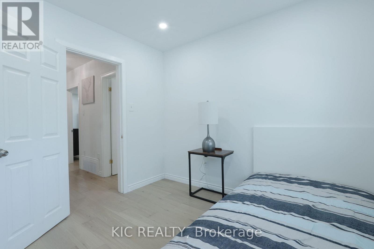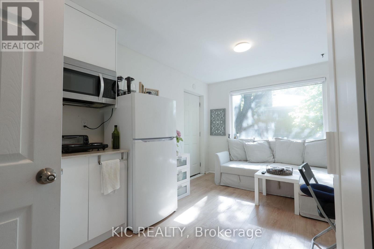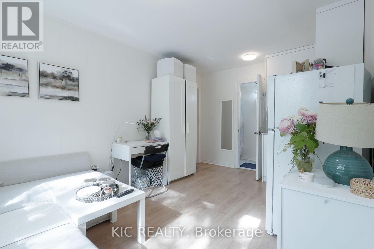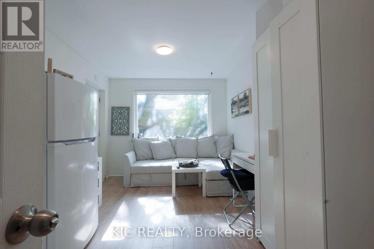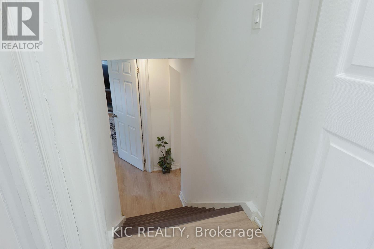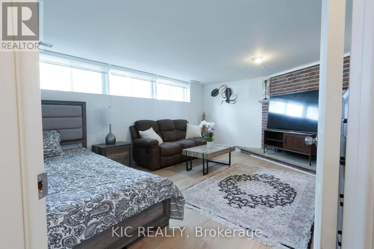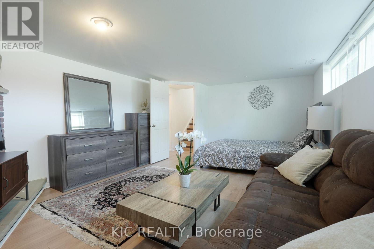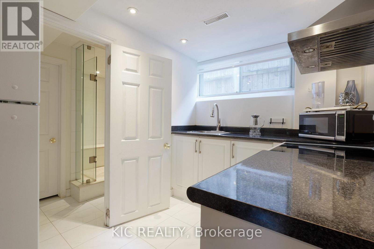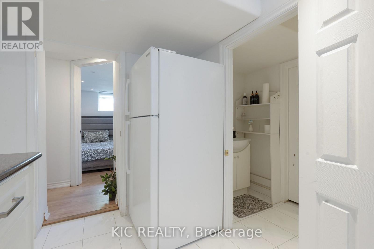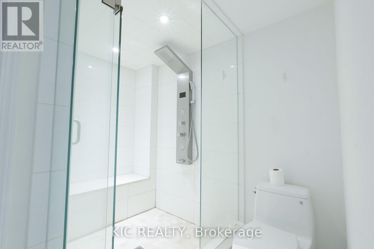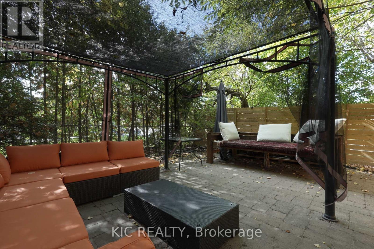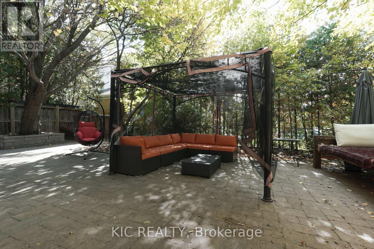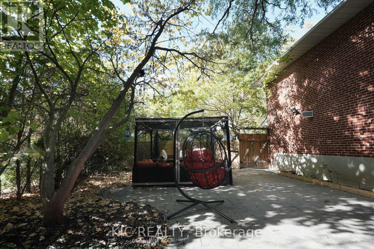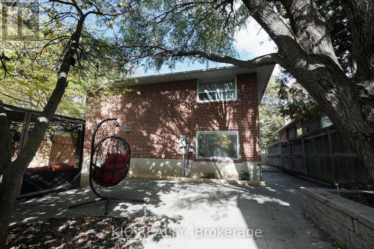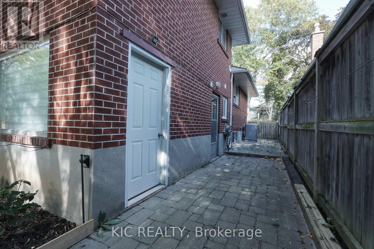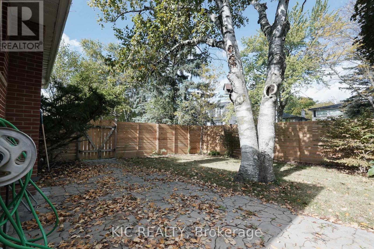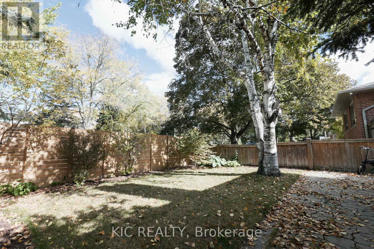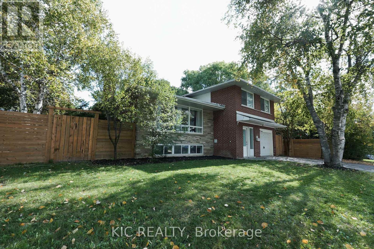249 Tampico Road Richmond Hill, Ontario L4C 4R8
$1,385,000
Rare Opportunity in Prestigious Mill Pond! Discover this fully detached home featuring three self-contained units, each with a private entrance-perfect for generating strong rental income (approx. $6,000/month), accommodating multi-generational living, or providing valuable mortgage support for first-time buyers.Recently renovated from top to bottom with over $180,000 in upgrades, this property offers exceptional quality and flexibility. With an impressive 86 ft frontage, builders and investors will appreciate the prime potential to design a custom luxury mansion in one of Richmond Hill's most desirable neighbourhoods.The home includes 5 bedrooms, 4 bathrooms, and 3 modern kitchens, along with beautifully landscaped front, side, and rear yards for added outdoor enjoyment.Whether you're an investor seeking reliable cash flow or a homeowner envisioning your dream estate, this property delivers unmatched versatility and long-term value in one of Richmond Hills most sought-after communities. (id:50886)
Property Details
| MLS® Number | N12548276 |
| Property Type | Single Family |
| Community Name | Mill Pond |
| Amenities Near By | Hospital, Park, Schools |
| Equipment Type | Water Heater |
| Features | Conservation/green Belt |
| Parking Space Total | 5 |
| Rental Equipment Type | Water Heater |
Building
| Bathroom Total | 4 |
| Bedrooms Above Ground | 3 |
| Bedrooms Below Ground | 2 |
| Bedrooms Total | 5 |
| Appliances | Garage Door Opener Remote(s), Dishwasher, Dryer, Hood Fan, Range, Washer, Window Coverings, Refrigerator |
| Basement Development | Finished |
| Basement Features | Separate Entrance |
| Basement Type | N/a (finished), N/a |
| Construction Style Attachment | Detached |
| Construction Style Split Level | Sidesplit |
| Cooling Type | Central Air Conditioning |
| Exterior Finish | Brick |
| Fireplace Present | Yes |
| Flooring Type | Hardwood, Tile |
| Foundation Type | Concrete |
| Heating Fuel | Natural Gas |
| Heating Type | Forced Air |
| Size Interior | 1,500 - 2,000 Ft2 |
| Type | House |
| Utility Water | Municipal Water |
Parking
| Garage |
Land
| Acreage | No |
| Land Amenities | Hospital, Park, Schools |
| Sewer | Sanitary Sewer |
| Size Depth | 55 Ft |
| Size Frontage | 86 Ft |
| Size Irregular | 86 X 55 Ft |
| Size Total Text | 86 X 55 Ft |
| Surface Water | Lake/pond |
Rooms
| Level | Type | Length | Width | Dimensions |
|---|---|---|---|---|
| Basement | Living Room | 5.7 m | 3.84 m | 5.7 m x 3.84 m |
| Basement | Kitchen | 2.1 m | 3.16 m | 2.1 m x 3.16 m |
| Basement | Bathroom | 3.15 m | 2.35 m | 3.15 m x 2.35 m |
| Flat | Bedroom 4 | 4.8 m | 3.3 m | 4.8 m x 3.3 m |
| Flat | Bathroom | 2.1 m | 1.6 m | 2.1 m x 1.6 m |
| Main Level | Living Room | 5.46 m | 3.9 m | 5.46 m x 3.9 m |
| Main Level | Dining Room | 3.5 m | 2.74 m | 3.5 m x 2.74 m |
| Main Level | Kitchen | 3.6 m | 3 m | 3.6 m x 3 m |
| Upper Level | Primary Bedroom | 4.27 m | 3.45 m | 4.27 m x 3.45 m |
| Upper Level | Bedroom 2 | 4 m | 3.5 m | 4 m x 3.5 m |
| Upper Level | Bedroom 3 | 3 m | 2.82 m | 3 m x 2.82 m |
| Upper Level | Bathroom | 2.1 m | 1.6 m | 2.1 m x 1.6 m |
| Upper Level | Bathroom | 2.1 m | 1.6 m | 2.1 m x 1.6 m |
https://www.realtor.ca/real-estate/29107268/249-tampico-road-richmond-hill-mill-pond-mill-pond
Contact Us
Contact us for more information
Matthew Moosavian
Broker
(647) 300-0066
www.instagram.com/smmrealtygroup/
www.facebook.com/SMMrealtygroup
30 Drewry Avenue Unit 504
Toronto, Ontario M2M 4C4
1 (877) 392-4480
kicrealty.com/

