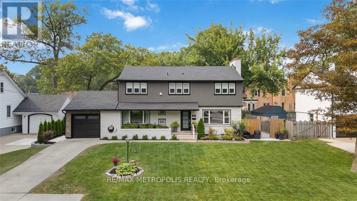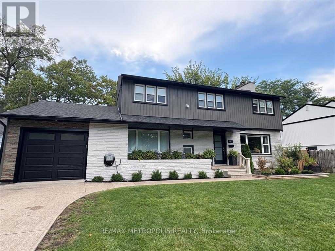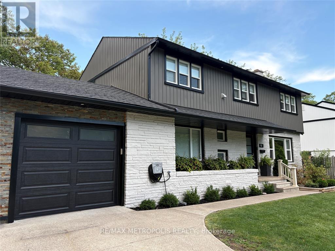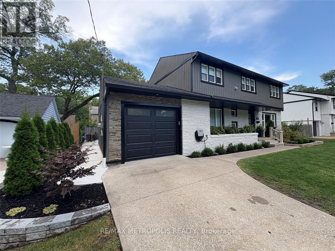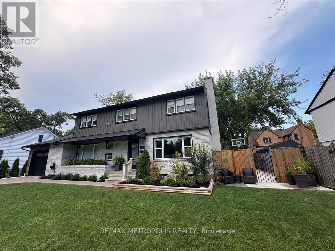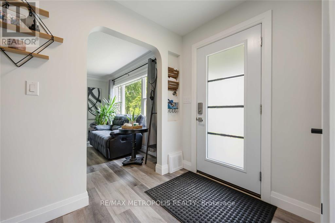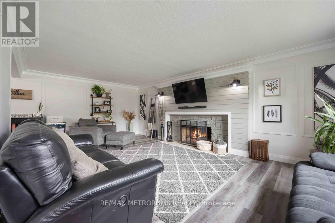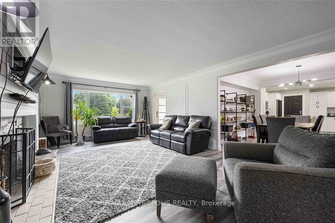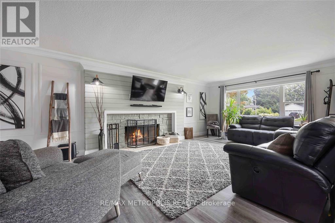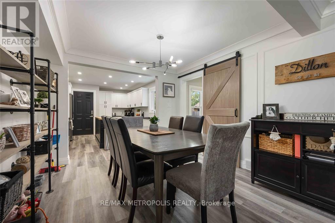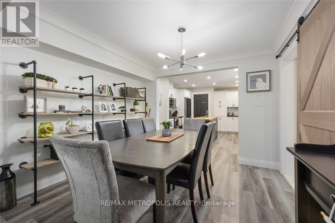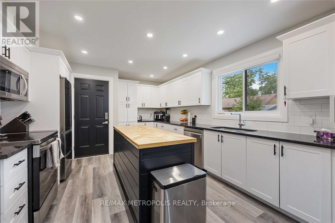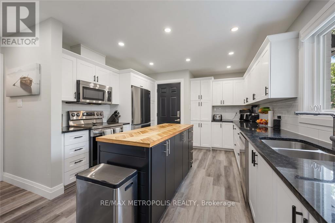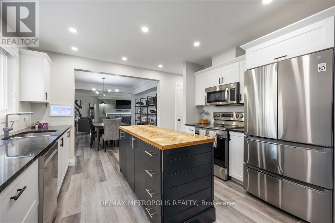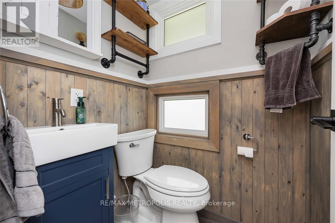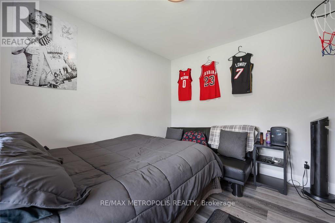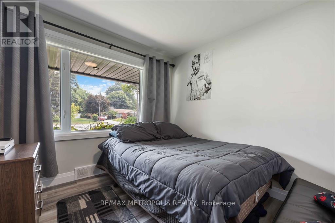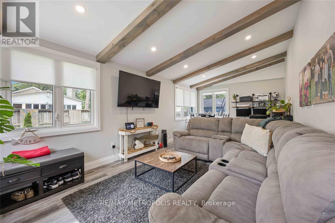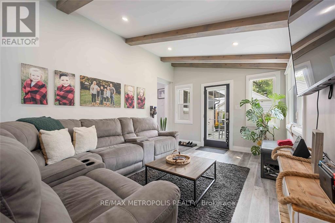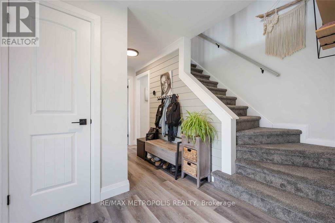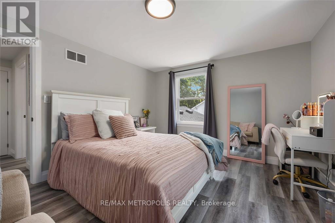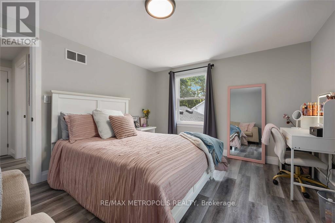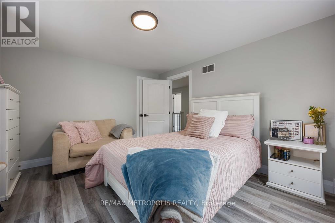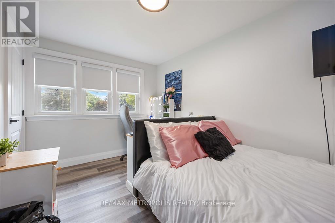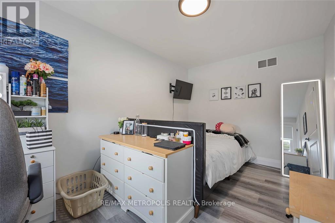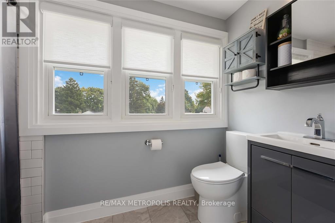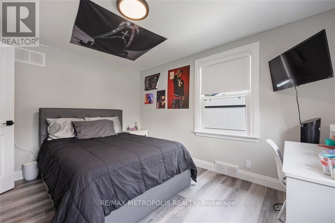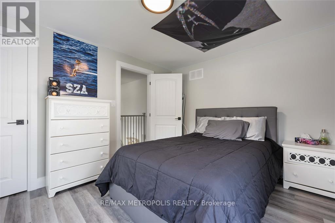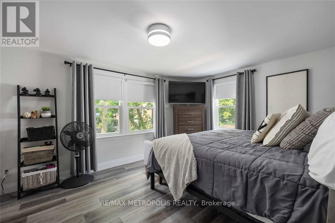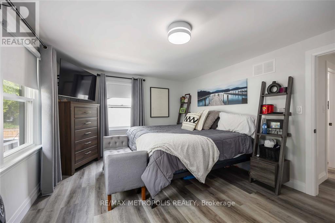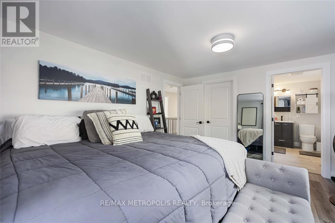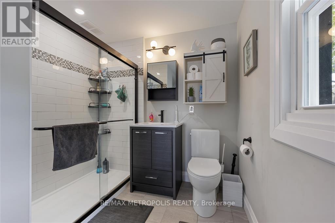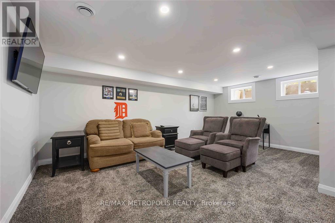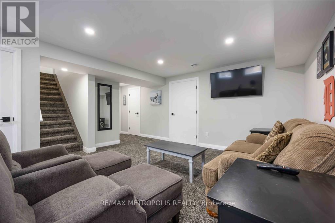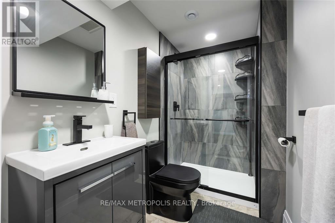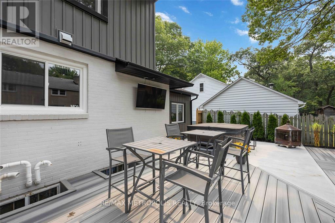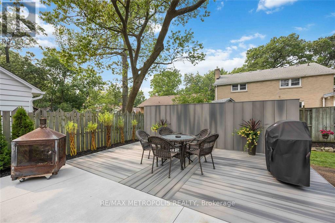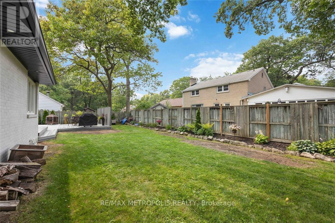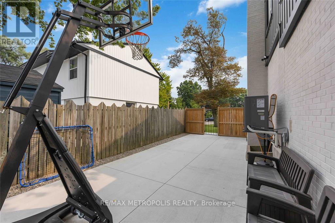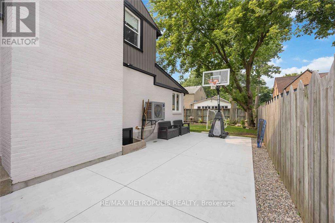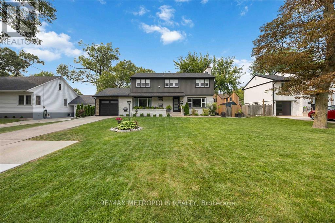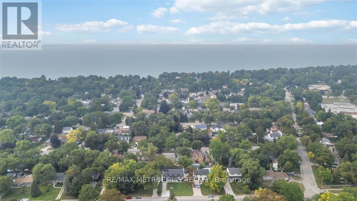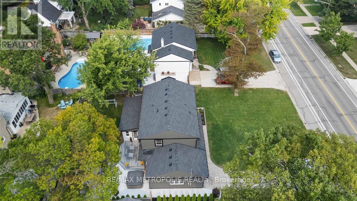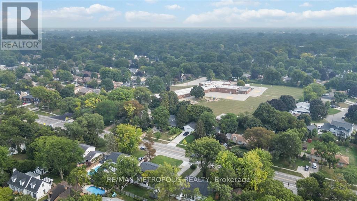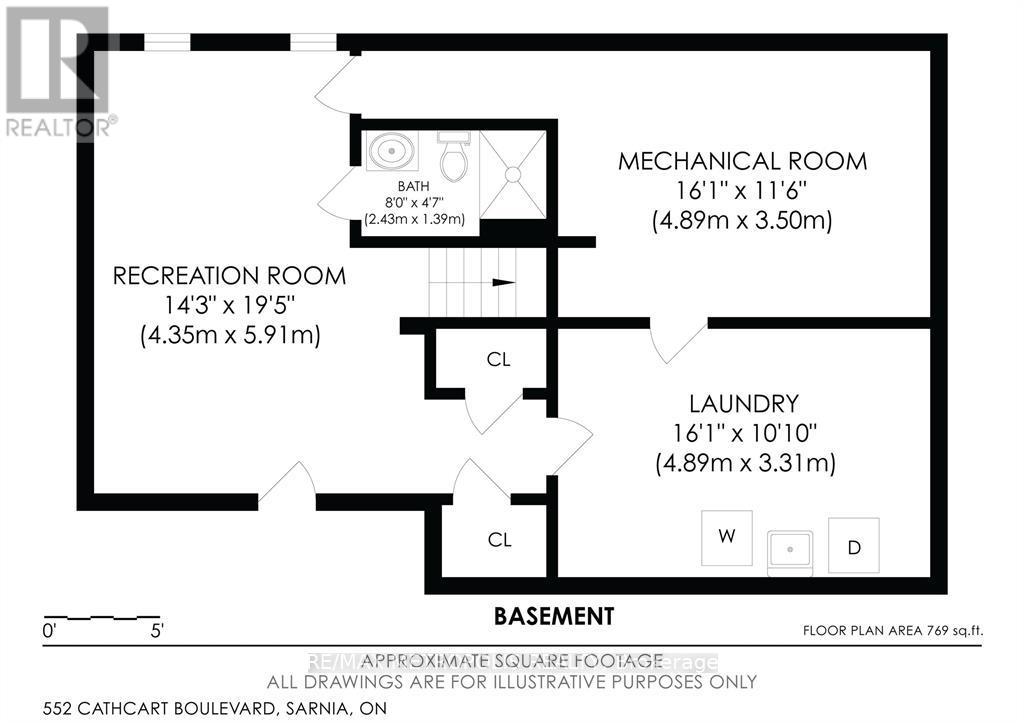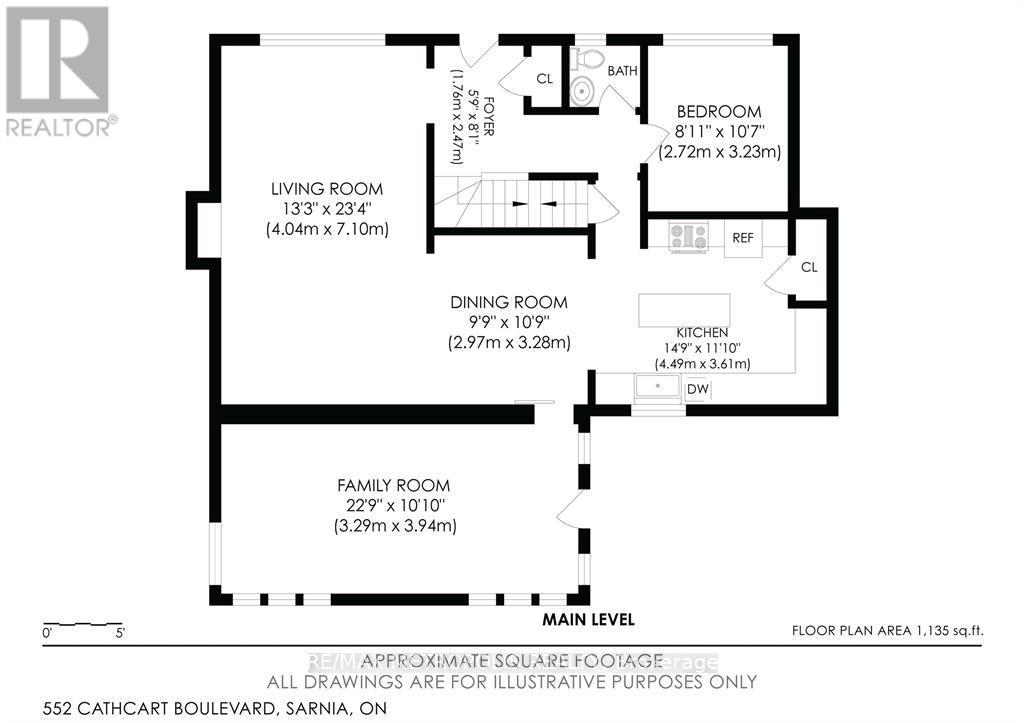552 Cathcart Boulevard Sarnia, Ontario N7V 2N2
$734,900
FULLY RENOVATED, NORTH SARNIA, 2 STOREY FAMILY HOME JUST STEPS TO CANATARA PARK, OAK ACRES SHOPPING, & THE SANDY BEACHES OF LAKE HURON. MAIN FLOOR FEATURES LARGE LIVING ROOM WITH WOOD-BURNING FIREPLACE, OPEN CONCEPT KITCHEN/DINING, OFFICE, 2 PC BATHRM, & BONUS SPACIOUS FAMILY RM WITH DOOR OUT TO A REAR DECK. THE 2ND FLOOR BOASTS 4 BEDRMS (MASTER BEDRM WITH BRAND NEW ENSUITE & WALK-IN CLOSET). BASEMENT WITH LARGE RECROOM AND 3 PC BATH. SOME UPDATES INCLUDE: HI-EFFICIENCY FURNACE, VINYL REPLACEMENT WINDOWS, ELECTRICAL PANEL,C/AIR, 30 YR FIBERGLASS SHINGLES, VINYL SIDING, NEW SOFFITS, FASCIA & EAVES. NEW KITCHEN WITH ISLAND & GRANITE COUNTERTOPS, ALL 4 BATHS HAVE BEEN COMPLETELY RENOVATED, VINYL PLANK FLOORING THROUGHOUT, TRIM, INTERIOR & EXTERIOR DOORS. ALL FRESHLY PAINTED IN TODAY'S MODERN 'BENJAMIN MOORE' TONES, THIS LARGE FAMILY HOME HAS IT ALL. WALKING DISTANCE TO SACRED HEART & KING GEORGE SCHOOLS, JUST MOVE RIGHT IN & MAKE THIS YOUR HOME! . (id:50886)
Open House
This property has open houses!
12:00 pm
Ends at:2:00 pm
Property Details
| MLS® Number | X12548220 |
| Property Type | Single Family |
| Community Name | Sarnia |
| Equipment Type | Water Heater |
| Parking Space Total | 4 |
| Rental Equipment Type | Water Heater |
Building
| Bathroom Total | 3 |
| Bedrooms Above Ground | 4 |
| Bedrooms Below Ground | 1 |
| Bedrooms Total | 5 |
| Appliances | Dishwasher, Microwave, Hood Fan |
| Basement Type | Full |
| Construction Style Attachment | Detached |
| Cooling Type | Central Air Conditioning |
| Exterior Finish | Brick, Vinyl Siding |
| Fireplace Present | Yes |
| Foundation Type | Block |
| Half Bath Total | 1 |
| Heating Fuel | Natural Gas |
| Heating Type | Forced Air |
| Stories Total | 2 |
| Size Interior | 2,000 - 2,500 Ft2 |
| Type | House |
| Utility Water | Municipal Water |
Parking
| Attached Garage | |
| Garage |
Land
| Acreage | No |
| Sewer | Sanitary Sewer |
| Size Depth | 104 Ft ,4 In |
| Size Frontage | 75 Ft ,2 In |
| Size Irregular | 75.2 X 104.4 Ft |
| Size Total Text | 75.2 X 104.4 Ft |
Rooms
| Level | Type | Length | Width | Dimensions |
|---|---|---|---|---|
| Second Level | Primary Bedroom | Measurements not available | ||
| Second Level | Bedroom 2 | Measurements not available | ||
| Second Level | Bedroom 3 | Measurements not available | ||
| Second Level | Bedroom 4 | Measurements not available | ||
| Basement | Laundry Room | Measurements not available | ||
| Basement | Other | Measurements not available | ||
| Basement | Recreational, Games Room | Measurements not available | ||
| Main Level | Living Room | Measurements not available | ||
| Main Level | Kitchen | Measurements not available | ||
| Main Level | Dining Room | Measurements not available | ||
| Main Level | Family Room | Measurements not available | ||
| Main Level | Office | Measurements not available |
https://www.realtor.ca/real-estate/29107237/552-cathcart-boulevard-sarnia-sarnia
Contact Us
Contact us for more information
Laurie Somers
Broker
8321 Kennedy Rd #21-22
Markham, Ontario L3R 5N4
(905) 824-0788
(905) 817-0524
www.remaxmetropolis.ca/

