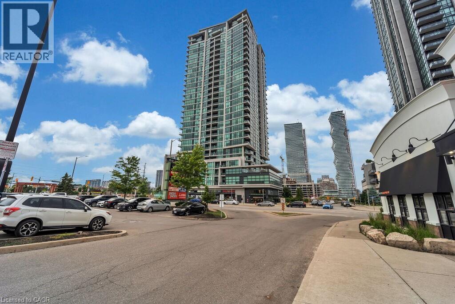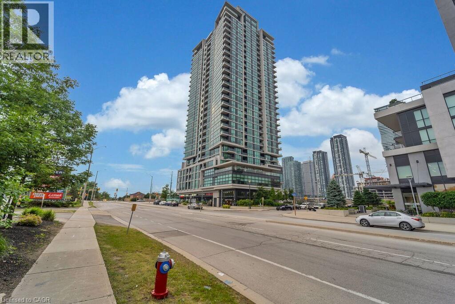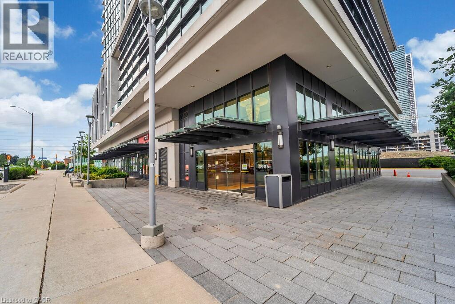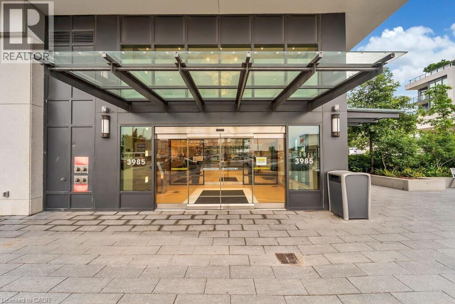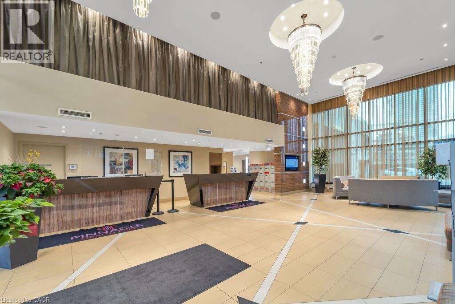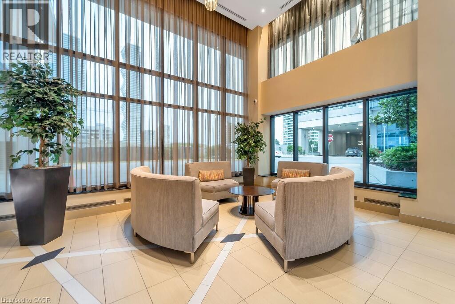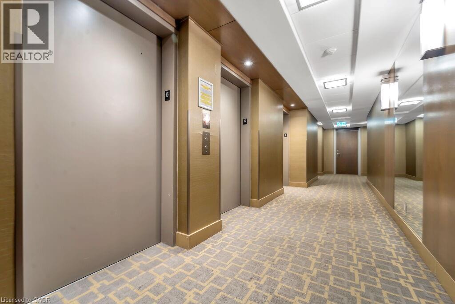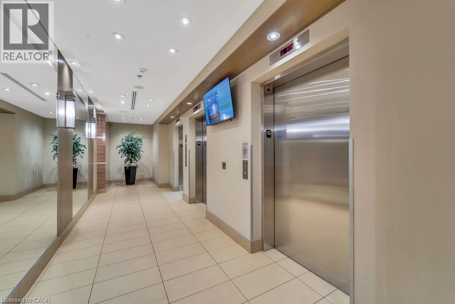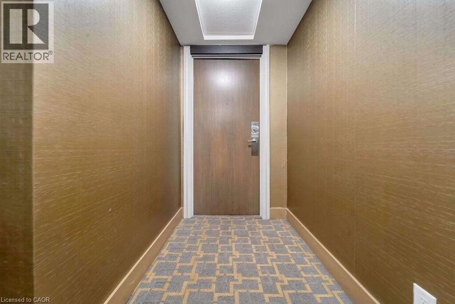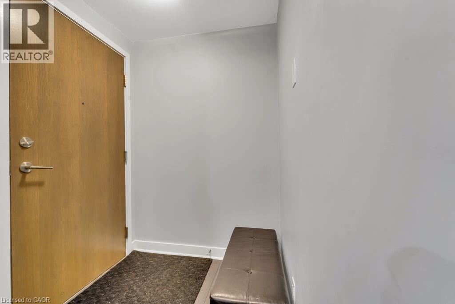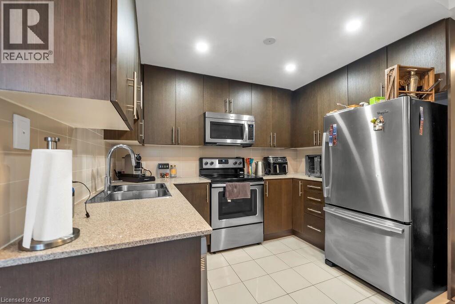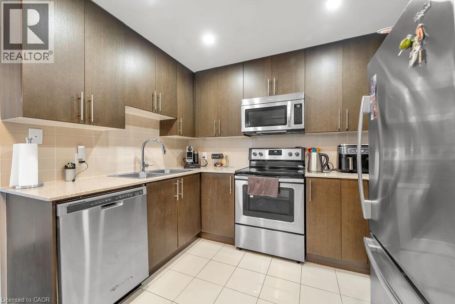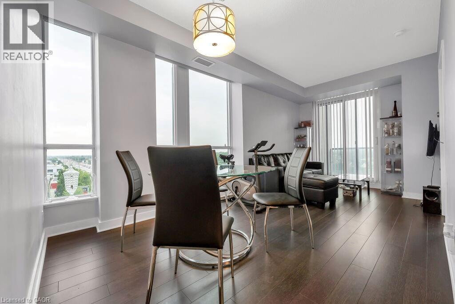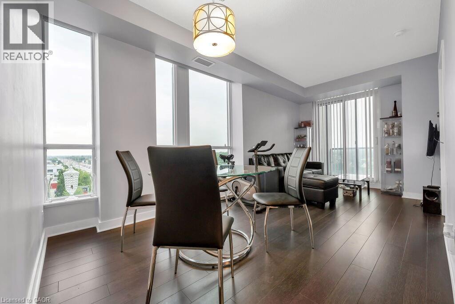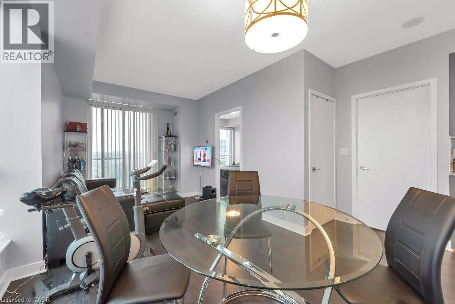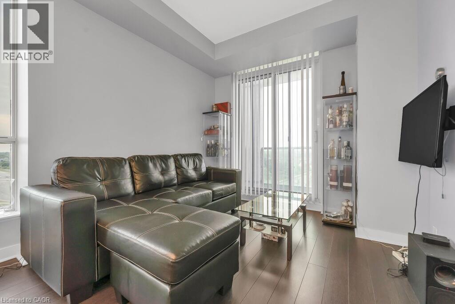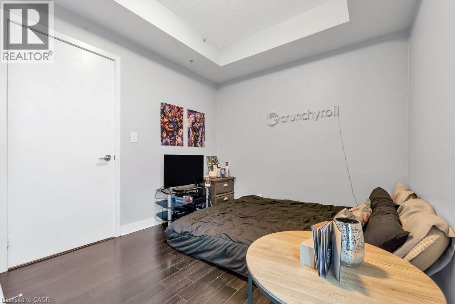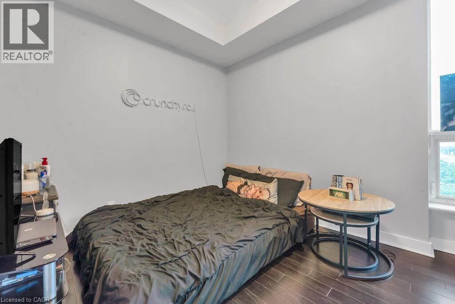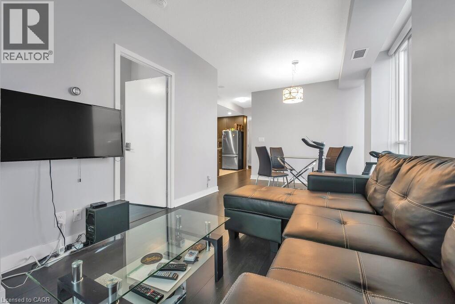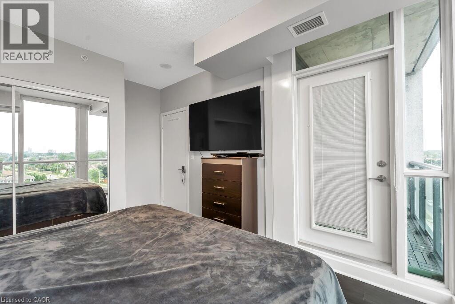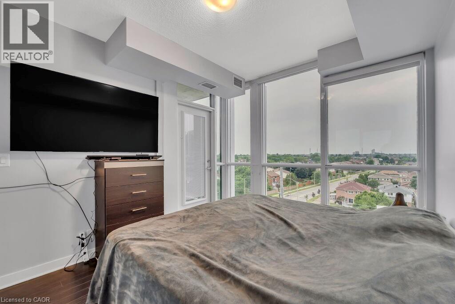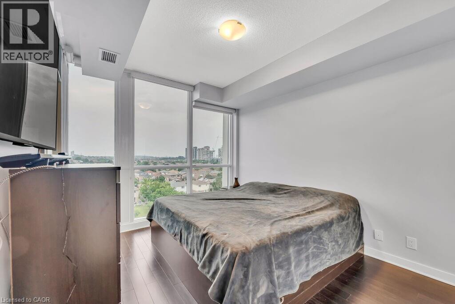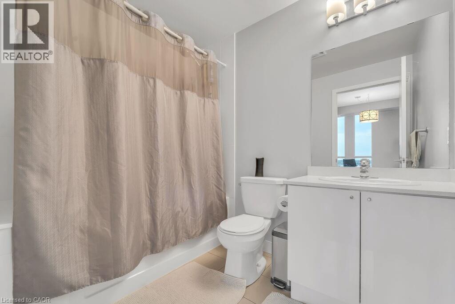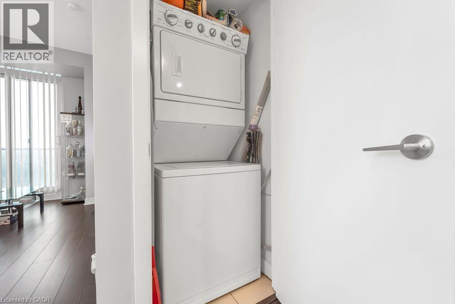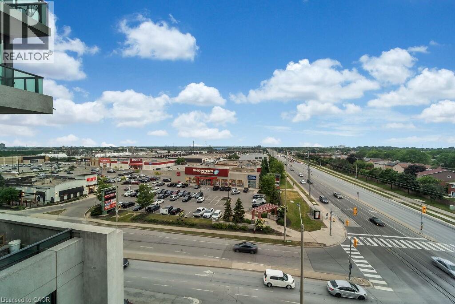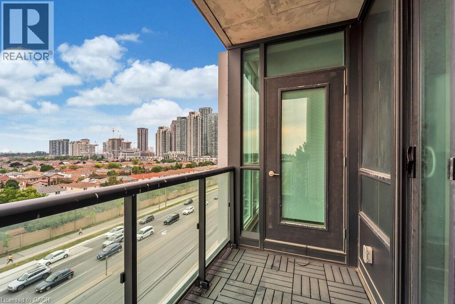3985 Grand Park Drive Unit# 610 Mississauga, Ontario L5B 0H8
$2,600 MonthlyInsurance, Heat, Water
Modern 2-Bedroom Condo for Lease at 3985 Grand Park Dr #610, Mississauga. Step into this bright and spacious 766 sq ft suite in the heart of Mississauga. Offering 2 bedrooms, 1 full washroom, 1 parking spot, and 1 locker, this unit delivers both comfort and convenience. Enjoy a functional open-concept layout, high ceilings, and premium finishes throughout. With no unit directly above, you get added privacy and peace. Located in the sought-after Pinnacle Grand Park, you'll have access to exceptional building amenities including a 24-hour concierge, a fully equipped fitness centre, indoor pool, party room, guest suites, and more. Steps to Square One, transit, parks, shops, and restaurants - everything you need is right at your doorstep. Perfect for tenants seeking modern living in a prime Mississauga location. (id:50886)
Property Details
| MLS® Number | 40788435 |
| Property Type | Single Family |
| Amenities Near By | Park, Place Of Worship, Schools |
| Features | Corner Site, Balcony |
| Parking Space Total | 1 |
| Storage Type | Locker |
Building
| Bathroom Total | 1 |
| Bedrooms Above Ground | 2 |
| Bedrooms Total | 2 |
| Appliances | Dishwasher, Dryer, Washer, Microwave Built-in, Hood Fan, Window Coverings |
| Basement Type | None |
| Construction Style Attachment | Attached |
| Cooling Type | Central Air Conditioning |
| Exterior Finish | Concrete |
| Heating Fuel | Natural Gas |
| Heating Type | Forced Air |
| Stories Total | 1 |
| Size Interior | 766 Ft2 |
| Type | Apartment |
| Utility Water | Municipal Water |
Parking
| Underground | |
| None |
Land
| Access Type | Road Access |
| Acreage | No |
| Land Amenities | Park, Place Of Worship, Schools |
| Sewer | Municipal Sewage System |
| Size Total Text | Under 1/2 Acre |
| Zoning Description | Cd-2388 |
Rooms
| Level | Type | Length | Width | Dimensions |
|---|---|---|---|---|
| Main Level | 4pc Bathroom | Measurements not available | ||
| Main Level | Bedroom | 8'9'' x 11'9'' | ||
| Main Level | Primary Bedroom | 9'9'' x 10'9'' | ||
| Main Level | Kitchen | 6'9'' x 9'9'' | ||
| Main Level | Dining Room | 9'9'' x 8'9'' | ||
| Main Level | Living Room | 9'9'' x 8'9'' |
https://www.realtor.ca/real-estate/29107184/3985-grand-park-drive-unit-610-mississauga
Contact Us
Contact us for more information
Ali Qureshi
Salesperson
www.oneroadrealty.com/
cdn.agentbook.com/accounts/undefined/assets/agent-profile/logo/20240507T203736524Z846643.png
2896 Slough St Unit 1a
Mississauga, Ontario L4T 1G3
(905) 364-0727
(905) 364-0728
www.royalcanadianrealty.com/
Muhammad Ather
Salesperson
www.oneroadrealty.com/
2896 Slough St Unit 1a
Mississauga, Ontario L4T 1G3
(905) 364-0727
(905) 364-0728
www.royalcanadianrealty.com/

