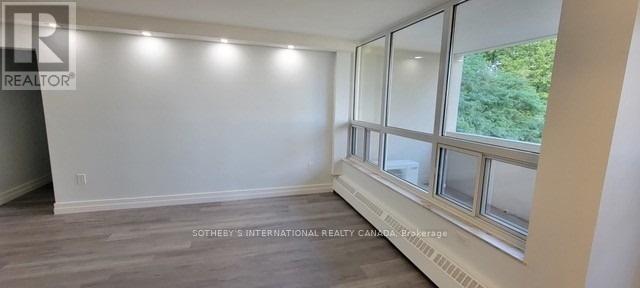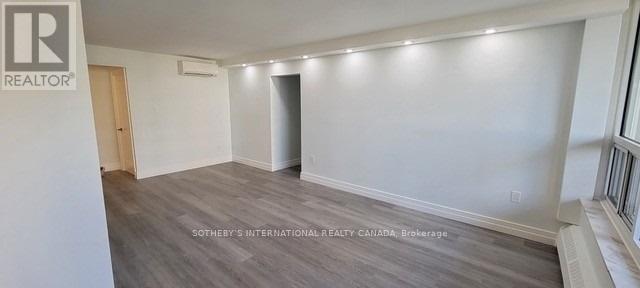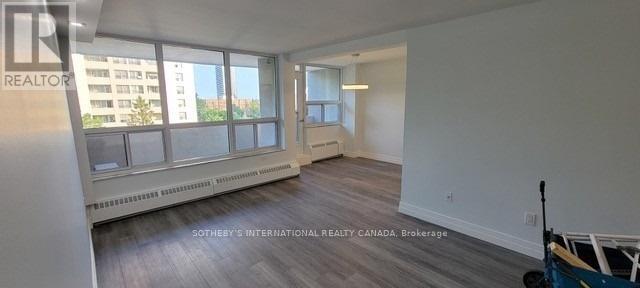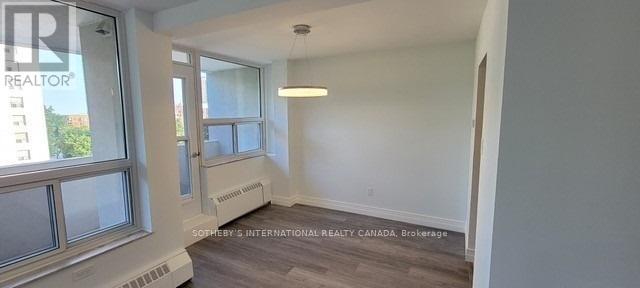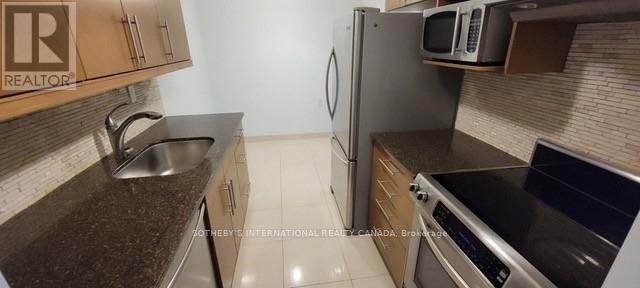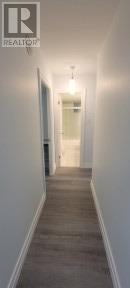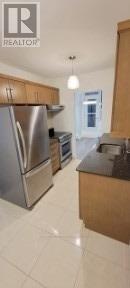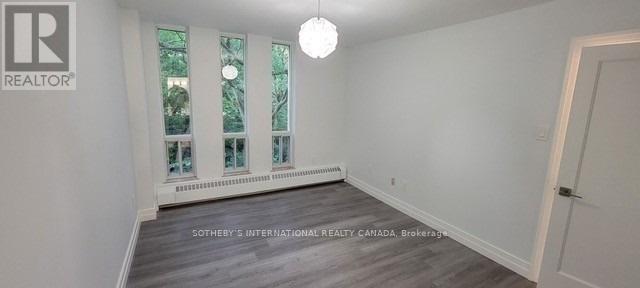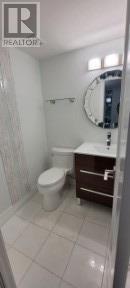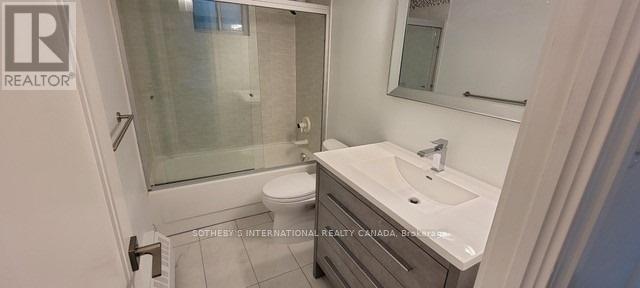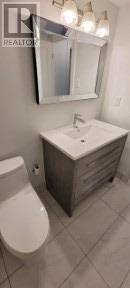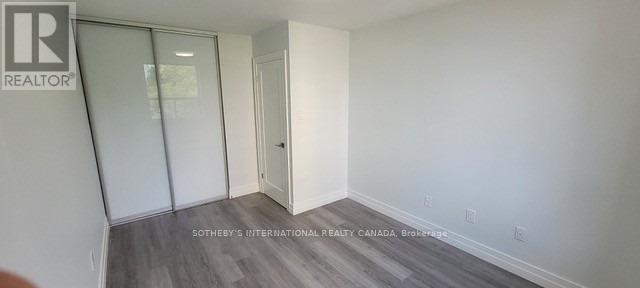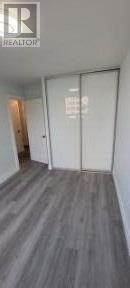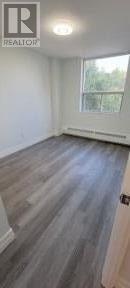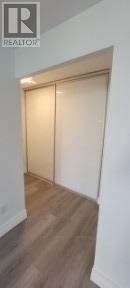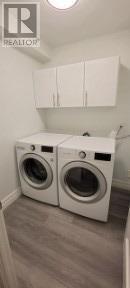608 - 65 Southport Street Toronto, Ontario M6S 3N6
$3,700 Monthly
Renovated 3-Bedroom Corner Unit for Rent - Rarely Offered in the Heart of Swansea. Spacious 1,200+ sq.ft. corner suite with southwest views. Includes 1 underground parking spaceand 1 locker. Bright open-concept living and dining area with a private balcony overlooking thepark. Updated renovated kitchen, three generous bedrooms, and excellent closet space throughout.Convenient in-suite laundry. Steps from the Famous Cheese Boutique. Building Amenities: Tennis courts Swimming pool Sauna Jacuzzi Billiard room Gym Private bike rack. Walking distance to the Lake/Boardwalk, Ravine, High Park, Bloor West Village, and top-rated Swansea Public School. (id:50886)
Property Details
| MLS® Number | W12548404 |
| Property Type | Single Family |
| Community Name | High Park-Swansea |
| Amenities Near By | Park, Public Transit, Schools |
| Community Features | Pets Allowed With Restrictions |
| Features | Balcony, Carpet Free |
| Parking Space Total | 1 |
| Pool Type | Indoor Pool |
| Structure | Tennis Court |
| Water Front Type | Waterfront |
Building
| Bathroom Total | 2 |
| Bedrooms Above Ground | 3 |
| Bedrooms Total | 3 |
| Amenities | Exercise Centre, Sauna, Visitor Parking, Storage - Locker |
| Appliances | Oven - Built-in |
| Basement Type | None |
| Cooling Type | Wall Unit |
| Exterior Finish | Brick, Concrete |
| Flooring Type | Hardwood |
| Half Bath Total | 1 |
| Heating Fuel | Other |
| Heating Type | Radiant Heat |
| Size Interior | 1,200 - 1,399 Ft2 |
| Type | Apartment |
Parking
| Underground | |
| Garage |
Land
| Acreage | No |
| Land Amenities | Park, Public Transit, Schools |
Rooms
| Level | Type | Length | Width | Dimensions |
|---|---|---|---|---|
| Main Level | Foyer | 1 m | 3 m | 1 m x 3 m |
| Main Level | Family Room | 6.35 m | 3.31 m | 6.35 m x 3.31 m |
| Main Level | Dining Room | 3.2 m | 2.35 m | 3.2 m x 2.35 m |
| Main Level | Other | 2 m | 5 m | 2 m x 5 m |
| Main Level | Primary Bedroom | 4.35 m | 3 m | 4.35 m x 3 m |
| Main Level | Bedroom 2 | 3.28 m | 4.19 m | 3.28 m x 4.19 m |
| Main Level | Bedroom 3 | 3.52 m | 2.7 m | 3.52 m x 2.7 m |
| Main Level | Laundry Room | 6 m | 6 m | 6 m x 6 m |
| Main Level | Kitchen | 2.33 m | 3.76 m | 2.33 m x 3.76 m |
Contact Us
Contact us for more information
Almir Tavares
Salesperson
1867 Yonge Street Ste 100
Toronto, Ontario M4S 1Y5
(416) 960-9995
(416) 960-3222
www.sothebysrealty.ca/

