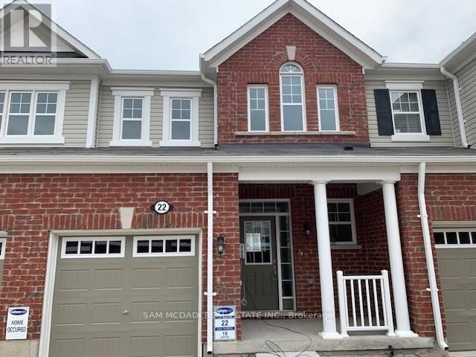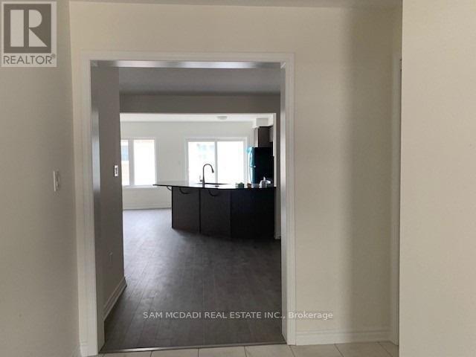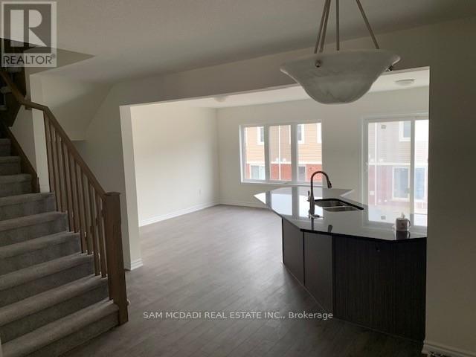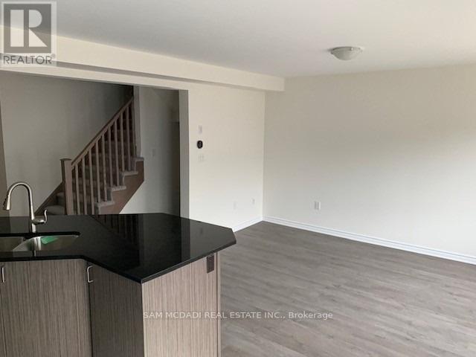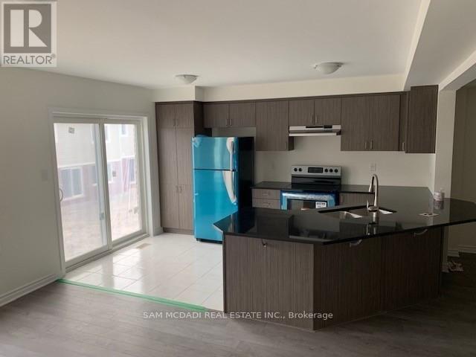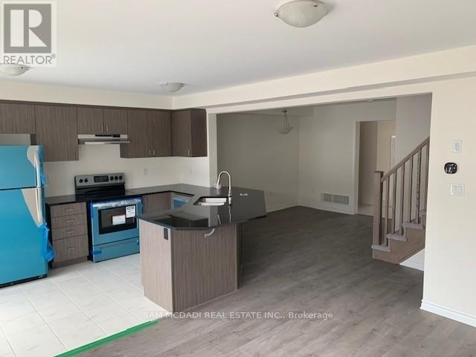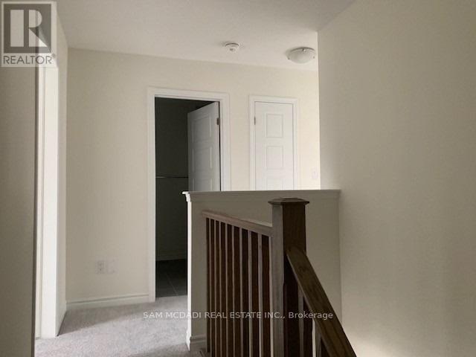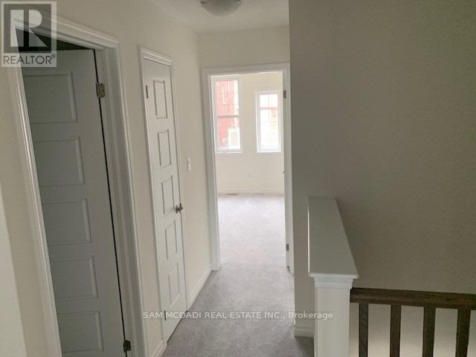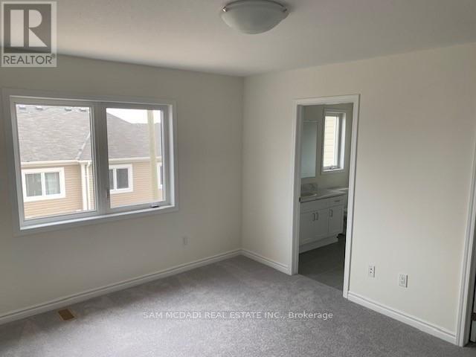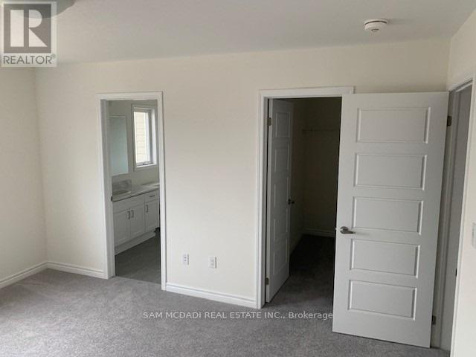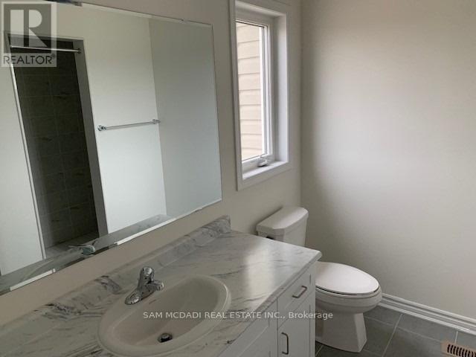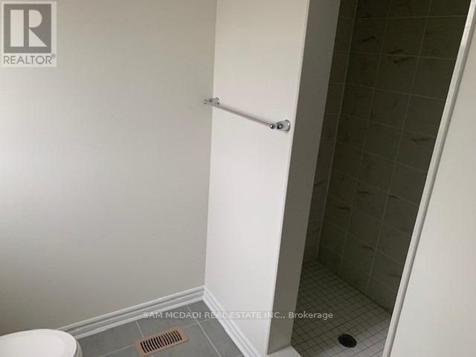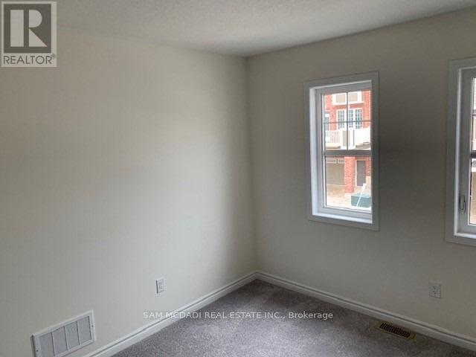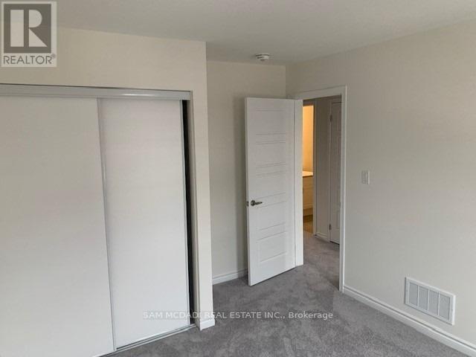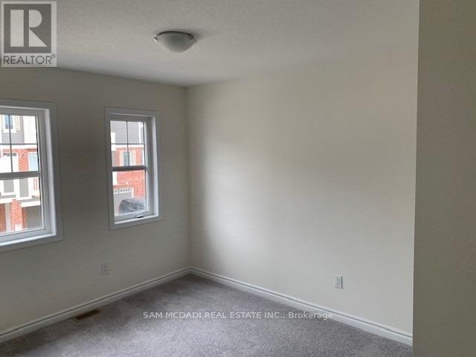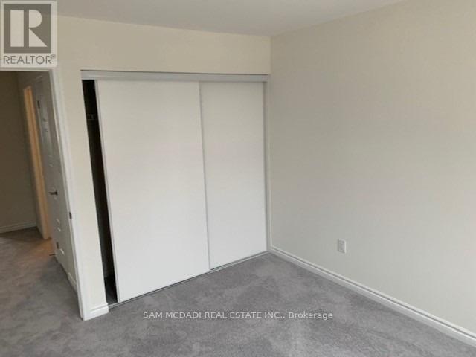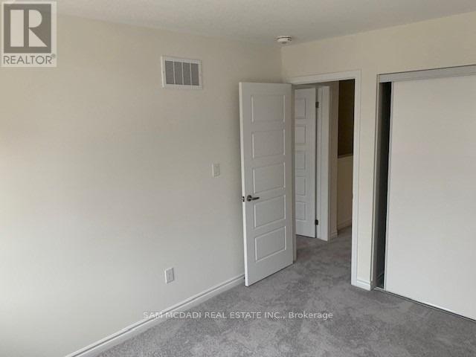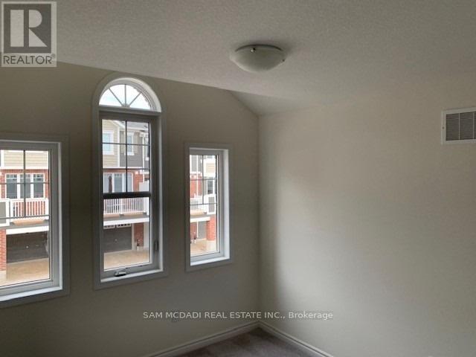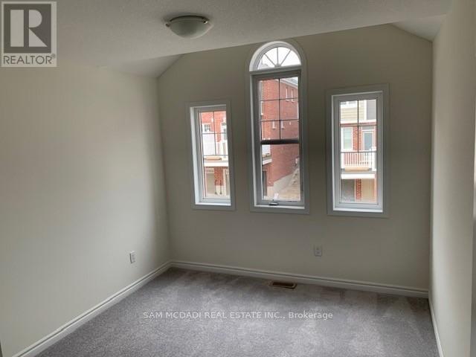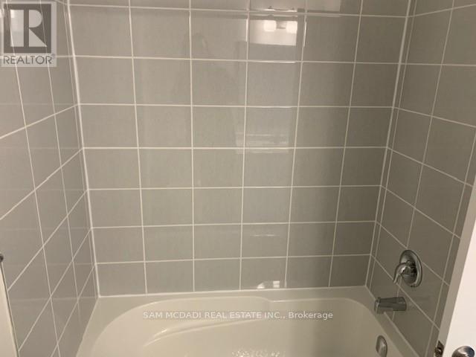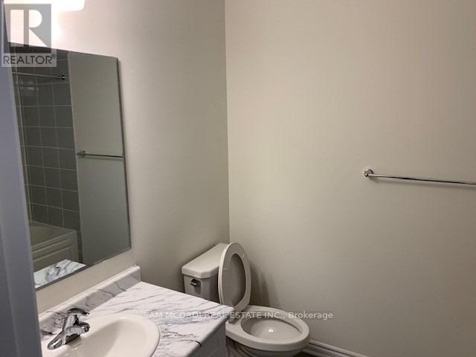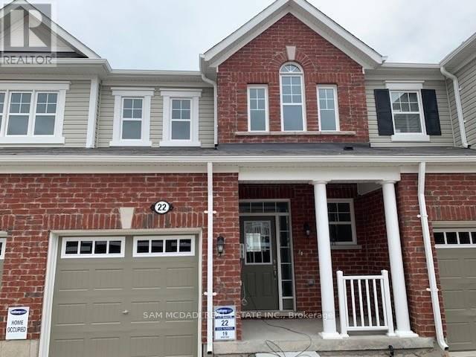22 - 19 Ridge Road Cambridge, Ontario N3E 0C7
$2,700 Monthly
Beautiful 6 Year Old Townhouse In Great Cambridge Location, Spacious 1450 Sq. Ft., Great Layout, Open Concept Main Level With Laminate And Ceramic Floors. Granite Counters, S/S Appliances, W/O To Balcony From The Kitchen. Separate Dinning Room. Bright And Sunny. Carpets On The Stairs And Upstairs, Professionally Cleaned. Great Size Bedrooms.Primary Bedroom With big walk in closet and 3 piece ensuite. W/O Basement, Unfinished. Great Family Oriented Neighbourhood, Build In 1 Car Garage And 1 Parking Space On Driveway. Close To 401, Shopping, Parks. (id:50886)
Property Details
| MLS® Number | X12548386 |
| Property Type | Single Family |
| Equipment Type | Water Heater |
| Features | Sump Pump |
| Parking Space Total | 2 |
| Rental Equipment Type | Water Heater |
Building
| Bathroom Total | 3 |
| Bedrooms Above Ground | 3 |
| Bedrooms Total | 3 |
| Age | 6 To 15 Years |
| Appliances | Water Softener, Blinds, Dishwasher, Dryer, Microwave, Stove, Washer, Refrigerator |
| Basement Development | Unfinished |
| Basement Features | Walk Out |
| Basement Type | N/a (unfinished), N/a |
| Construction Style Attachment | Attached |
| Cooling Type | Central Air Conditioning |
| Exterior Finish | Brick |
| Flooring Type | Laminate, Tile, Carpeted |
| Foundation Type | Unknown |
| Half Bath Total | 1 |
| Heating Fuel | Natural Gas |
| Heating Type | Forced Air |
| Stories Total | 2 |
| Size Interior | 1,100 - 1,500 Ft2 |
| Type | Row / Townhouse |
| Utility Water | Municipal Water |
Parking
| Garage |
Land
| Acreage | No |
| Sewer | Sanitary Sewer |
| Size Depth | 88 Ft ,6 In |
| Size Frontage | 21 Ft ,3 In |
| Size Irregular | 21.3 X 88.5 Ft |
| Size Total Text | 21.3 X 88.5 Ft |
Rooms
| Level | Type | Length | Width | Dimensions |
|---|---|---|---|---|
| Second Level | Primary Bedroom | 3.66 m | 4.27 m | 3.66 m x 4.27 m |
| Second Level | Bedroom 2 | 3.1 m | 3.23 m | 3.1 m x 3.23 m |
| Second Level | Bedroom 3 | 3.1 m | 3.54 m | 3.1 m x 3.54 m |
| Main Level | Living Room | 3.53 m | 4.21 m | 3.53 m x 4.21 m |
| Main Level | Dining Room | 3.1 m | 3.35 m | 3.1 m x 3.35 m |
| Main Level | Kitchen | 2.74 m | 4.21 m | 2.74 m x 4.21 m |
https://www.realtor.ca/real-estate/29107353/22-19-ridge-road-cambridge
Contact Us
Contact us for more information
Sam Allan Mcdadi
Salesperson
www.mcdadi.com/
www.facebook.com/SamMcdadi
twitter.com/mcdadi
www.linkedin.com/in/sammcdadi/
110 - 5805 Whittle Rd
Mississauga, Ontario L4Z 2J1
(905) 502-1500
(905) 502-1501
www.mcdadi.com
Marzena Monika Ciecielag
Salesperson
110 - 5805 Whittle Rd
Mississauga, Ontario L4Z 2J1
(905) 502-1500
(905) 502-1501
www.mcdadi.com

