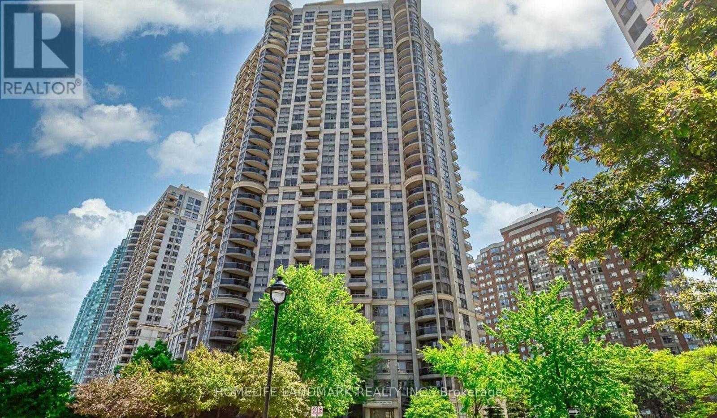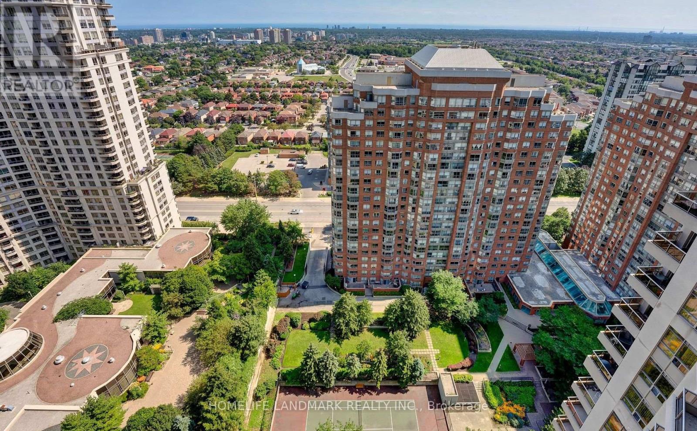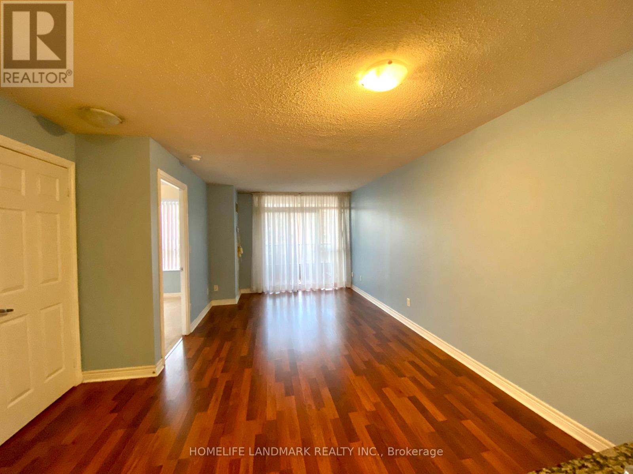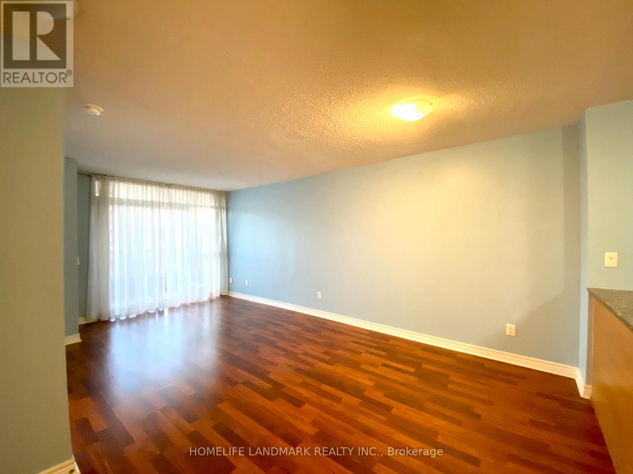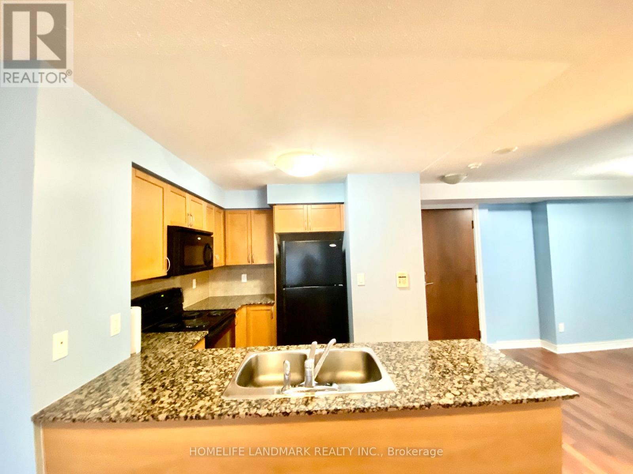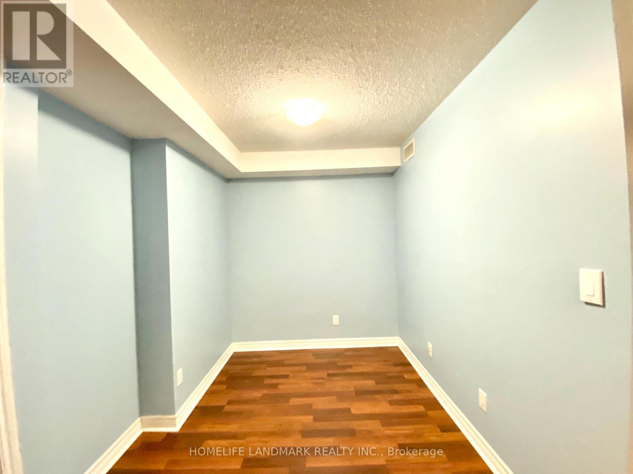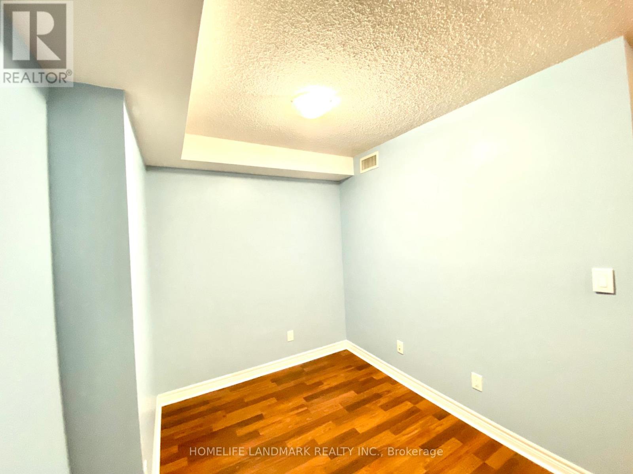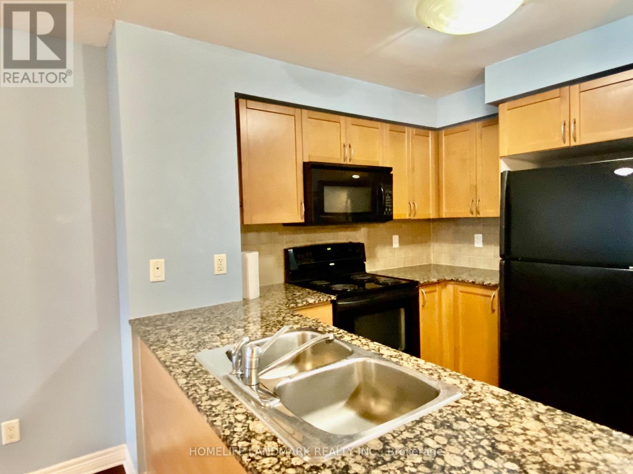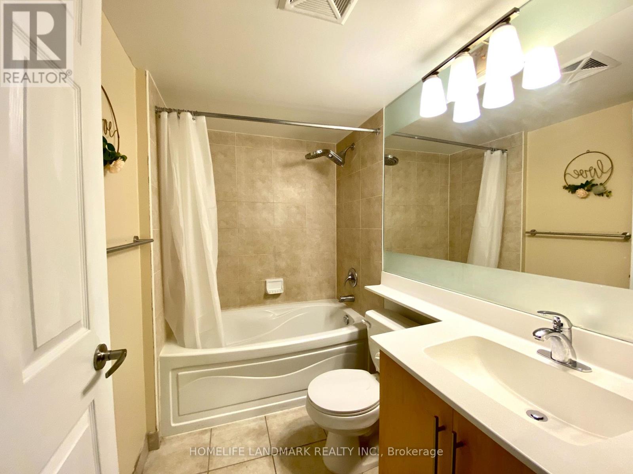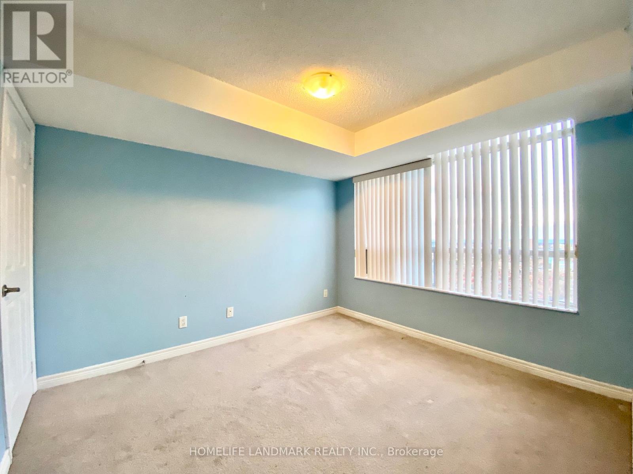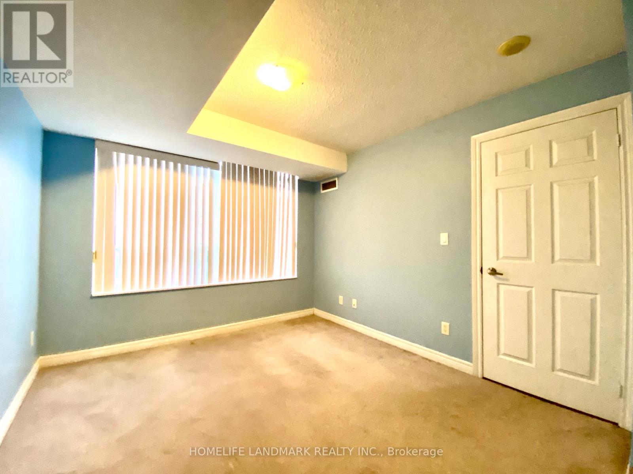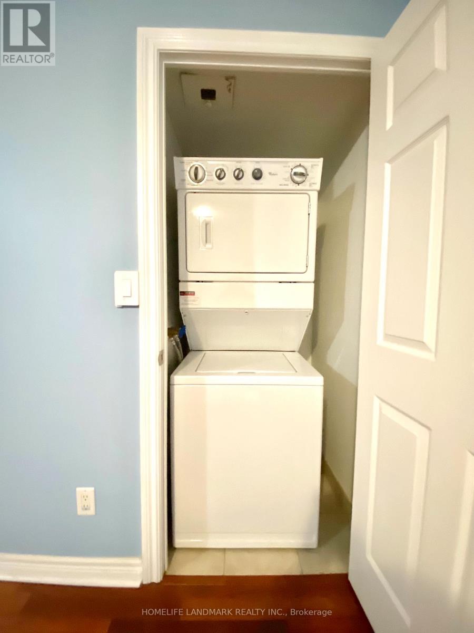1807 - 310 Burnhamthorpe Road W Mississauga, Ontario L5B 4P9
2 Bedroom
1 Bathroom
600 - 699 ft2
Indoor Pool
Central Air Conditioning
Forced Air
$2,150 Monthly
Live Right At The Heart Of Downtown Mississauga! This South Facing 1 Bed+Den Has Unobstructed Views Of The Lake. Fabulous Open Concept Layout. Generous Size Den, And Spacious Bedroom With W/I Closet. Freshly Painting Throughout.Easy Access To Transit. Steps To Celebration Square, Square One Shopping Center, Sheridan College, Hwy 403, And Much More! (id:50886)
Property Details
| MLS® Number | W12548438 |
| Property Type | Single Family |
| Community Name | City Centre |
| Amenities Near By | Hospital, Park, Public Transit, Schools |
| Community Features | Pets Allowed With Restrictions, Community Centre |
| Features | Balcony |
| Parking Space Total | 1 |
| Pool Type | Indoor Pool |
| View Type | Lake View |
Building
| Bathroom Total | 1 |
| Bedrooms Above Ground | 1 |
| Bedrooms Below Ground | 1 |
| Bedrooms Total | 2 |
| Age | 16 To 30 Years |
| Amenities | Security/concierge, Recreation Centre, Exercise Centre |
| Appliances | Dishwasher, Dryer, Microwave, Stove, Washer, Window Coverings |
| Basement Type | None |
| Cooling Type | Central Air Conditioning |
| Exterior Finish | Concrete |
| Flooring Type | Laminate, Carpeted |
| Foundation Type | Concrete |
| Heating Fuel | Natural Gas |
| Heating Type | Forced Air |
| Size Interior | 600 - 699 Ft2 |
| Type | Apartment |
Parking
| Underground | |
| Garage |
Land
| Acreage | No |
| Land Amenities | Hospital, Park, Public Transit, Schools |
Rooms
| Level | Type | Length | Width | Dimensions |
|---|---|---|---|---|
| Main Level | Kitchen | 2.74 m | 2.05 m | 2.74 m x 2.05 m |
| Main Level | Living Room | 5.87 m | 3.2 m | 5.87 m x 3.2 m |
| Main Level | Dining Room | 5.87 m | 3.2 m | 5.87 m x 3.2 m |
| Main Level | Den | 2.52 m | 2.44 m | 2.52 m x 2.44 m |
| Main Level | Primary Bedroom | 3.35 m | 3.05 m | 3.35 m x 3.05 m |
Contact Us
Contact us for more information
John Chunjiang Wang
Salesperson
Homelife Landmark Realty Inc.
7240 Woodbine Ave Unit 103
Markham, Ontario L3R 1A4
7240 Woodbine Ave Unit 103
Markham, Ontario L3R 1A4
(905) 305-1600
(905) 305-1609
www.homelifelandmark.com/

