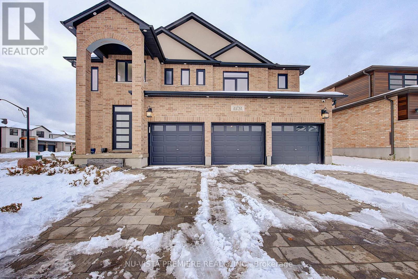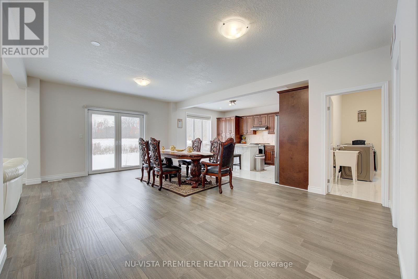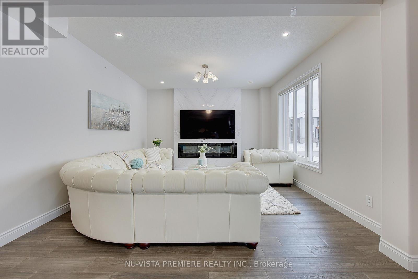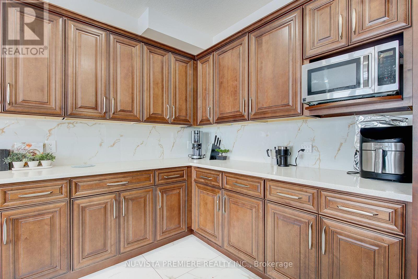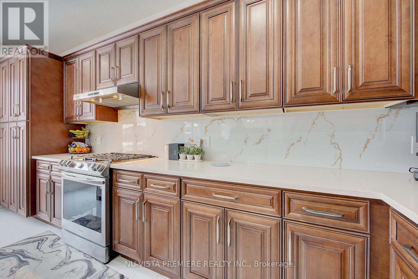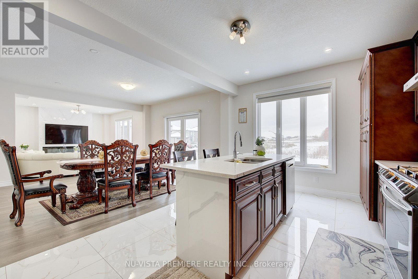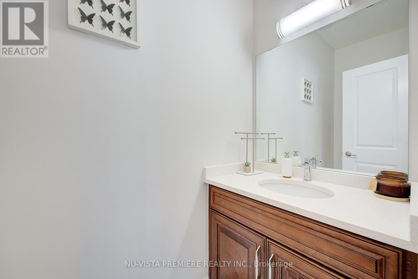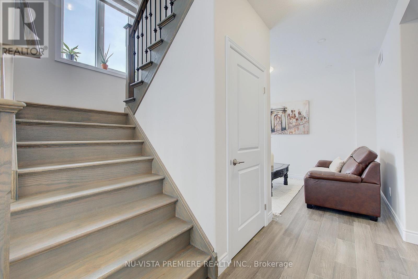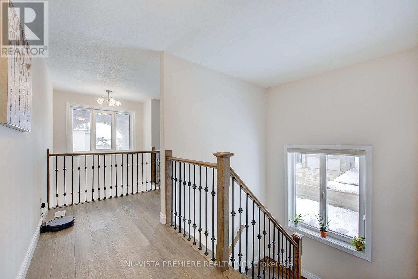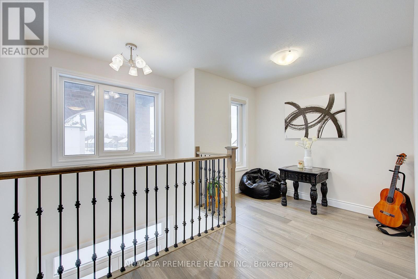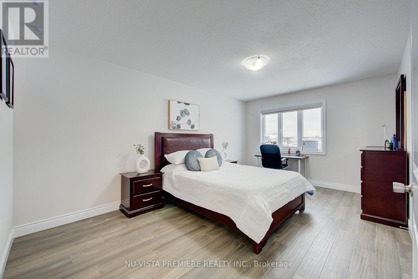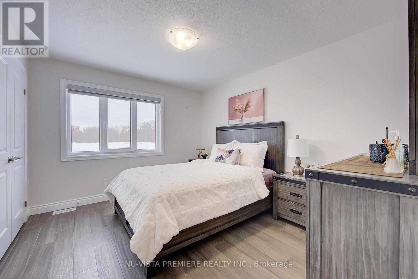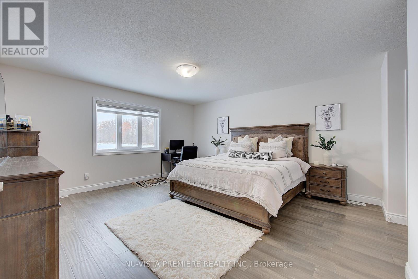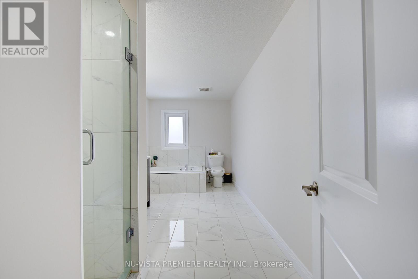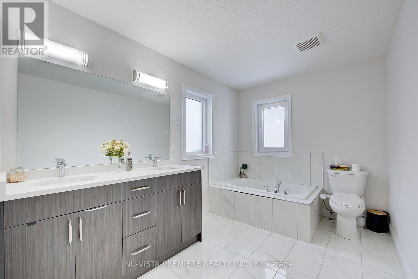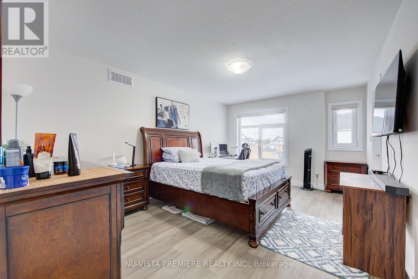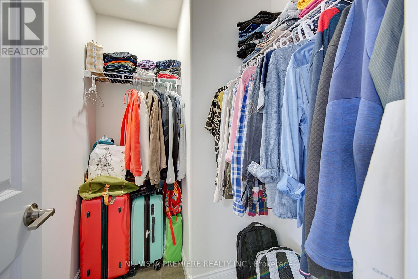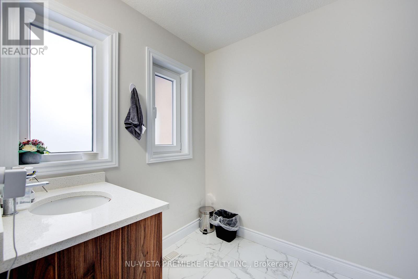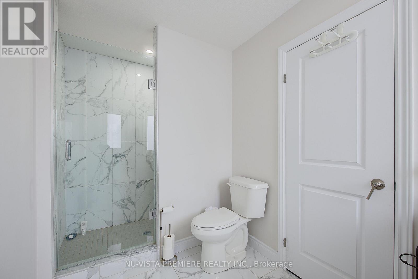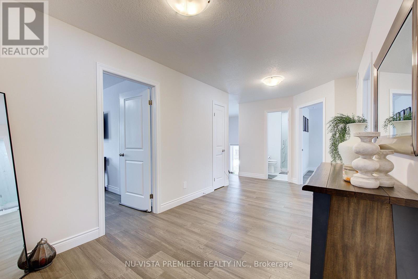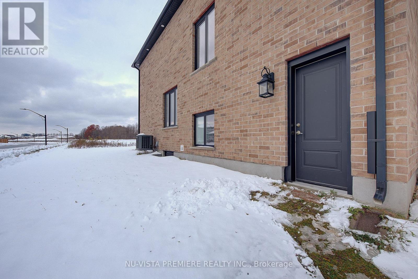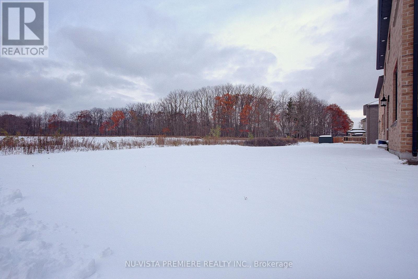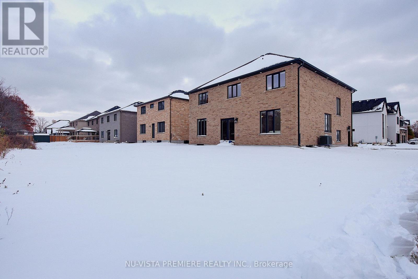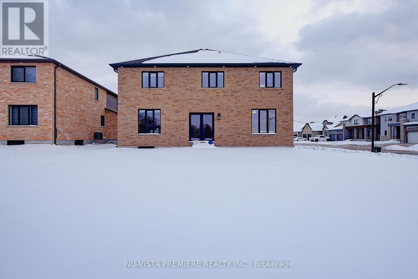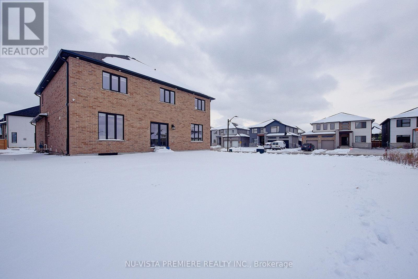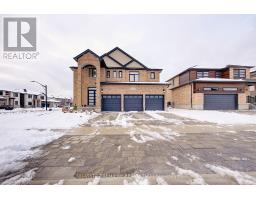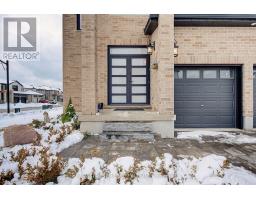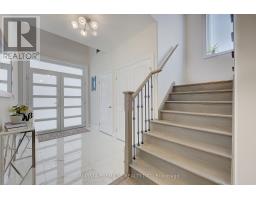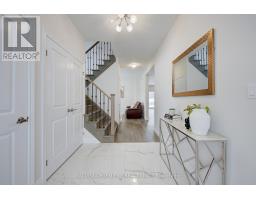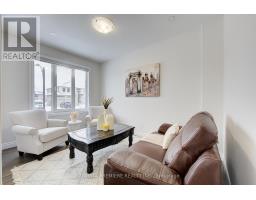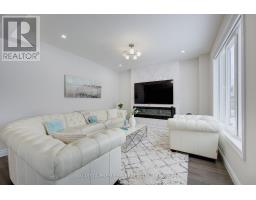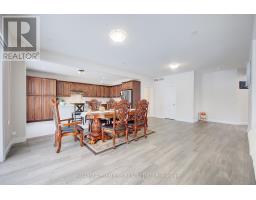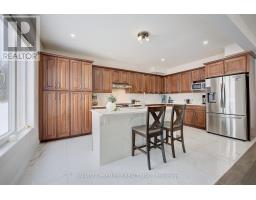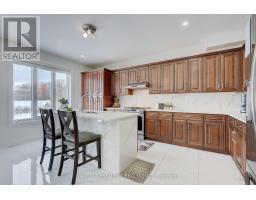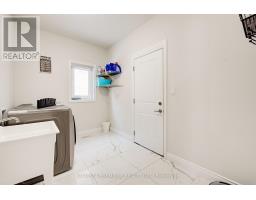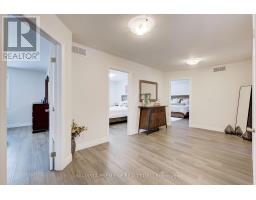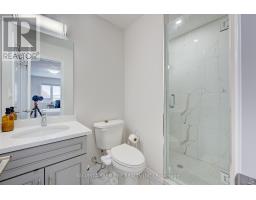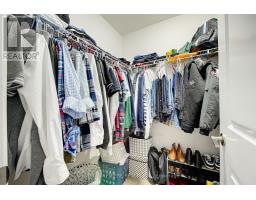2232 Tripp Drive London South, Ontario N6P 0E8
$1,349,900
Stunning full brick, carpet-free executive home in the desirable Heathwoods at Lambeth community. Offering over 3,000 sq ft above grade with a 3-car garage, separate living and family rooms, and a beautifully designed open-concept layout. Main floor features hardwood and ceramic flooring throughout, plus a spacious eat-in kitchen with granite countertops, large island, and pantry. The second floor includes 2 master bedrooms, each with its own ensuite - the primary with a 5-piece luxury ensuite and walk-in closet, and a second master with a private 3-piece ensuite. Two additional bedrooms and a full bath complete the level. The fully finished basement with Separate entrance adds exceptional living space with a bedroom, rec room, full 3-piece bath, and kitchenette - ideal for extended family or guests. Prime location close to shopping, parks, schools, and with easy access to Highways 401 and 402. (id:50886)
Property Details
| MLS® Number | X12548414 |
| Property Type | Single Family |
| Community Name | South V |
| Equipment Type | Water Heater |
| Features | Flat Site, Sump Pump |
| Parking Space Total | 6 |
| Rental Equipment Type | Water Heater |
Building
| Bathroom Total | 5 |
| Bedrooms Above Ground | 4 |
| Bedrooms Below Ground | 1 |
| Bedrooms Total | 5 |
| Amenities | Fireplace(s) |
| Appliances | Dishwasher, Dryer, Stove, Washer, Refrigerator |
| Basement Development | Finished |
| Basement Type | Full (finished) |
| Construction Style Attachment | Detached |
| Cooling Type | Air Exchanger |
| Exterior Finish | Brick |
| Fire Protection | Smoke Detectors |
| Foundation Type | Poured Concrete |
| Half Bath Total | 1 |
| Heating Fuel | Natural Gas |
| Heating Type | Forced Air |
| Stories Total | 2 |
| Size Interior | 3,000 - 3,500 Ft2 |
| Type | House |
| Utility Water | Municipal Water |
Parking
| Attached Garage | |
| Garage |
Land
| Acreage | No |
| Sewer | Sanitary Sewer |
| Size Depth | 114 Ft ,10 In |
| Size Frontage | 62 Ft ,10 In |
| Size Irregular | 62.9 X 114.9 Ft |
| Size Total Text | 62.9 X 114.9 Ft|under 1/2 Acre |
| Zoning Description | R1-3 |
Rooms
| Level | Type | Length | Width | Dimensions |
|---|---|---|---|---|
| Second Level | Primary Bedroom | 4.88 m | 4.46 m | 4.88 m x 4.46 m |
| Second Level | Bedroom 2 | 3.39 m | 5.23 m | 3.39 m x 5.23 m |
| Second Level | Bedroom 3 | 3.78 m | 3.21 m | 3.78 m x 3.21 m |
| Second Level | Bedroom 4 | 4.95 m | 3.53 m | 4.95 m x 3.53 m |
| Second Level | Loft | 2.53 m | 1.71 m | 2.53 m x 1.71 m |
| Basement | Living Room | 5.5 m | 4.3 m | 5.5 m x 4.3 m |
| Basement | Bedroom 5 | 3.31 m | 3.57 m | 3.31 m x 3.57 m |
| Basement | Games Room | 3.63 m | 3.69 m | 3.63 m x 3.69 m |
| Basement | Kitchen | 3.19 m | 3.58 m | 3.19 m x 3.58 m |
| Main Level | Family Room | 4.12 m | 3.9 m | 4.12 m x 3.9 m |
| Main Level | Living Room | 2.73 m | 3.94 m | 2.73 m x 3.94 m |
| Main Level | Kitchen | 4.74 m | 2.76 m | 4.74 m x 2.76 m |
| Main Level | Dining Room | 6.66 m | 4.4 m | 6.66 m x 4.4 m |
Utilities
| Electricity | Available |
https://www.realtor.ca/real-estate/29107333/2232-tripp-drive-london-south-south-v-south-v
Contact Us
Contact us for more information
Anmol Brar
Salesperson
(519) 438-5478
Ahmed Waqas
Salesperson
(226) 700-1766
(519) 438-5478
Danny Tura
Salesperson
(519) 438-5478

