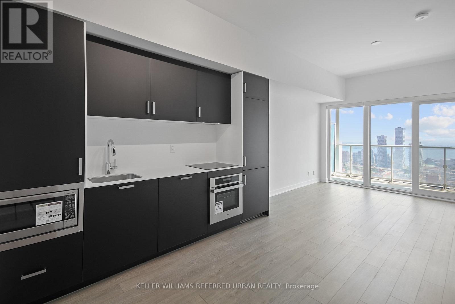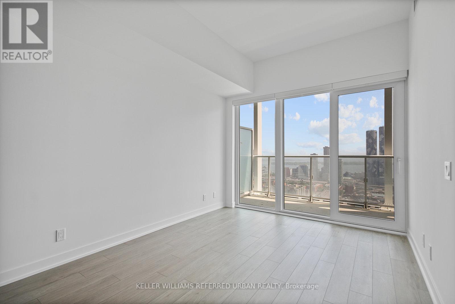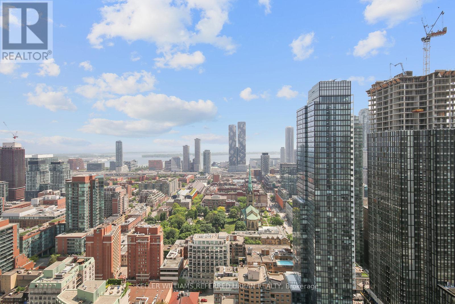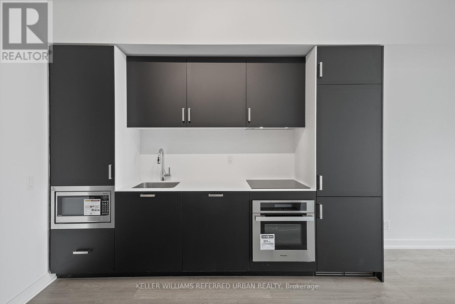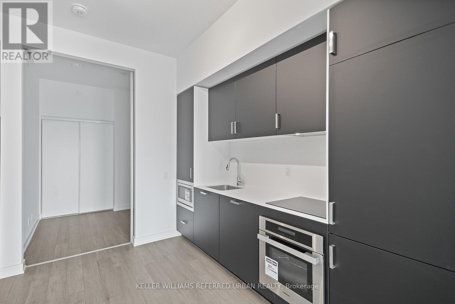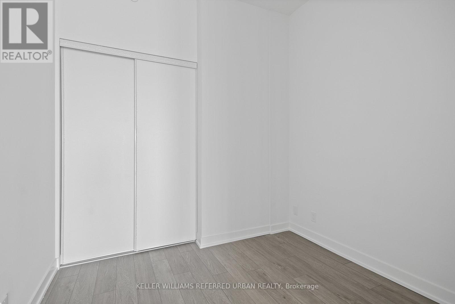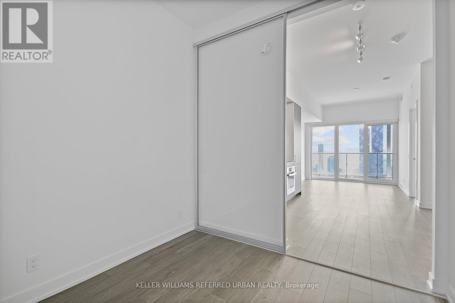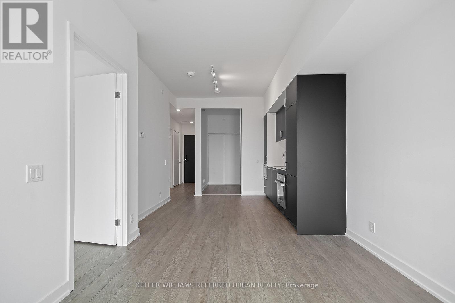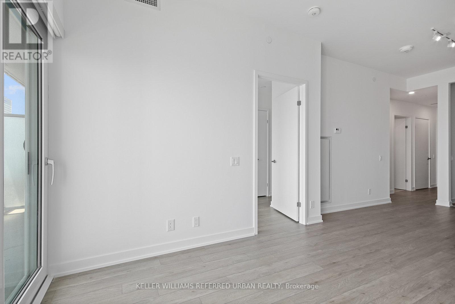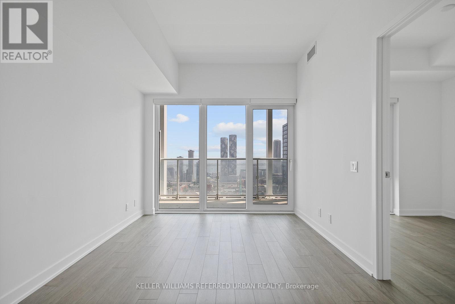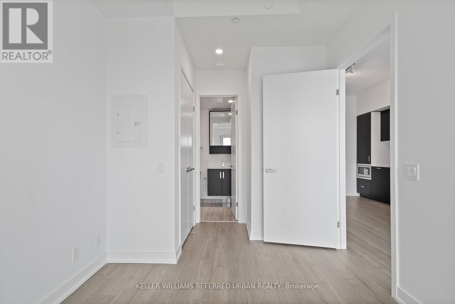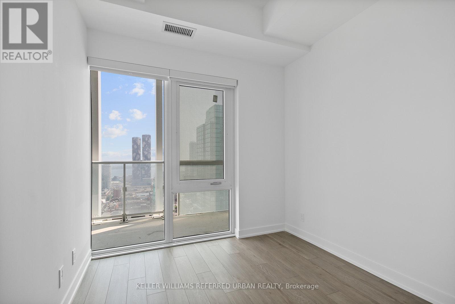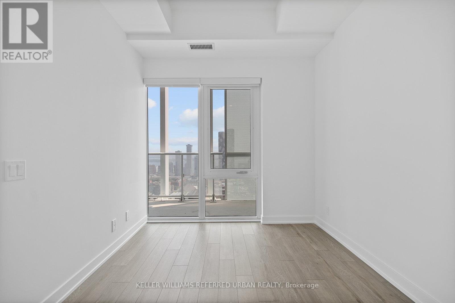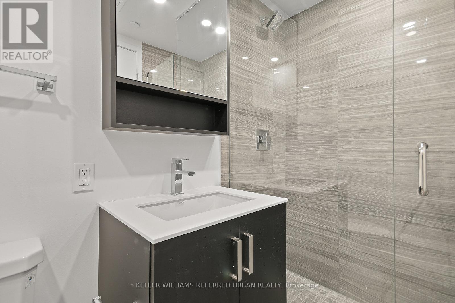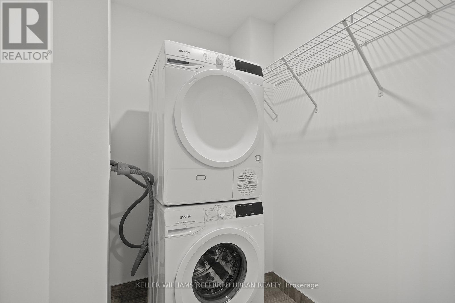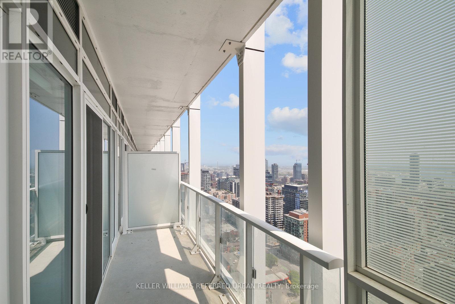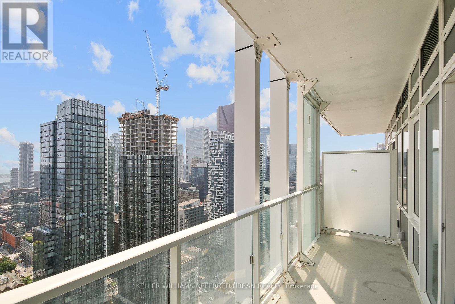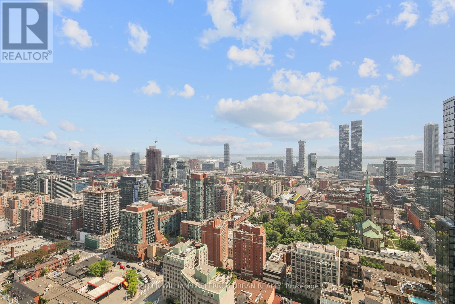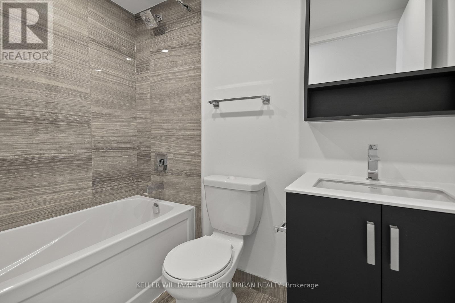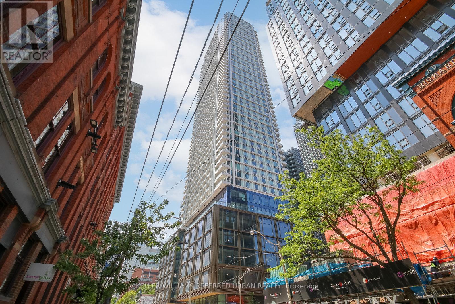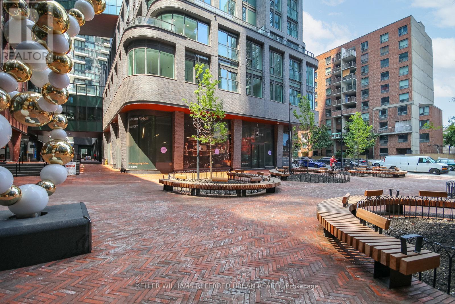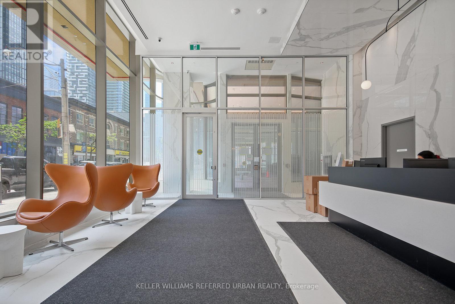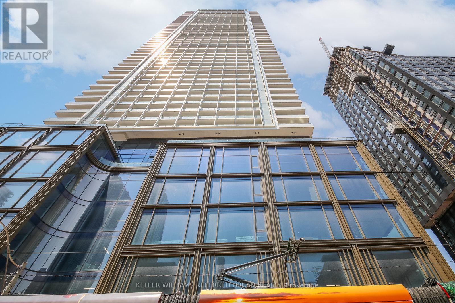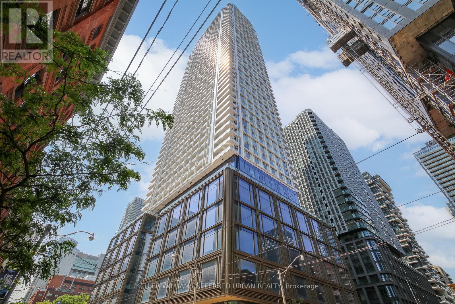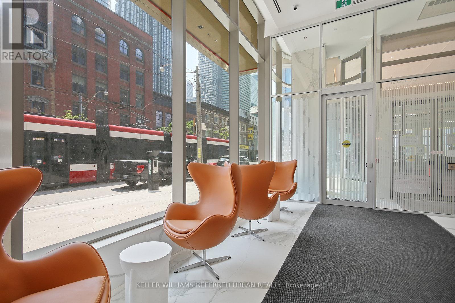4109 - 88 Queen Street E Toronto, Ontario M5C 0B6
$2,700 Monthly
***Brand New - Never Lived-In***Unobstructed South Views*** Welcome to 88 Queen 2-bedroom, 2-bathroom suite, located in the vibrant heart of downtown Toronto. Featuring sleek laminate flooring throughout and an open-concept layout that welcomes abundant natural light. The modern kitchen boasts quartz countertops and built-in appliances, perfect for both everyday living and entertaining.The primary bedroom includes a closet and a private ensuite, while the second bedroom is spacious and versatile-ideal for guests or a home office. Additional highlights include ensuite laundry and floor-to-ceiling windows offering great light and city views.Enjoy top-tier building amenities such as a 24-hour concierge, fitness centre, outdoor pool, BBQ area, party room, and visitor parking. Unbeatable location-just steps to Yonge & Queen, TTC access, premier shopping, dining, and entertainment.Transit Score: 100 | Walk Score: 97 | Bike Score: 98 (id:50886)
Property Details
| MLS® Number | C12548358 |
| Property Type | Single Family |
| Community Name | Church-Yonge Corridor |
| Amenities Near By | Hospital, Park, Public Transit |
| Community Features | Pets Allowed With Restrictions |
| Features | Balcony, Carpet Free |
| Pool Type | Outdoor Pool |
Building
| Bathroom Total | 2 |
| Bedrooms Above Ground | 2 |
| Bedrooms Total | 2 |
| Age | New Building |
| Amenities | Security/concierge, Exercise Centre, Party Room |
| Appliances | Cooktop, Dishwasher, Dryer, Microwave, Oven, Washer, Refrigerator |
| Basement Type | None |
| Cooling Type | Central Air Conditioning |
| Exterior Finish | Concrete |
| Flooring Type | Laminate |
| Foundation Type | Poured Concrete |
| Heating Fuel | Natural Gas |
| Heating Type | Forced Air |
| Size Interior | 600 - 699 Ft2 |
| Type | Apartment |
Parking
| No Garage |
Land
| Acreage | No |
| Land Amenities | Hospital, Park, Public Transit |
Rooms
| Level | Type | Length | Width | Dimensions |
|---|---|---|---|---|
| Flat | Living Room | 3.2 m | 6.78 m | 3.2 m x 6.78 m |
| Flat | Dining Room | 3.2 m | 6.78 m | 3.2 m x 6.78 m |
| Flat | Kitchen | 3.2 m | 6.78 m | 3.2 m x 6.78 m |
| Flat | Primary Bedroom | 2.6 m | 3.04 m | 2.6 m x 3.04 m |
| Flat | Bedroom 2 | 2.46 m | 2.46 m | 2.46 m x 2.46 m |
Contact Us
Contact us for more information
Denis Wu
Salesperson
156 Duncan Mill Rd Unit 1
Toronto, Ontario M3B 3N2
(416) 572-1016
(416) 572-1017
www.whykwru.ca/

