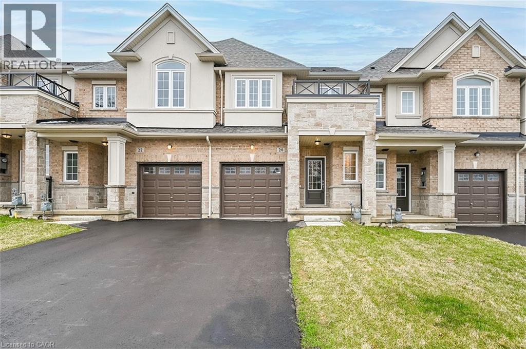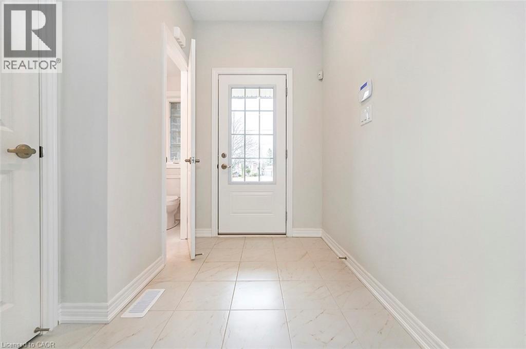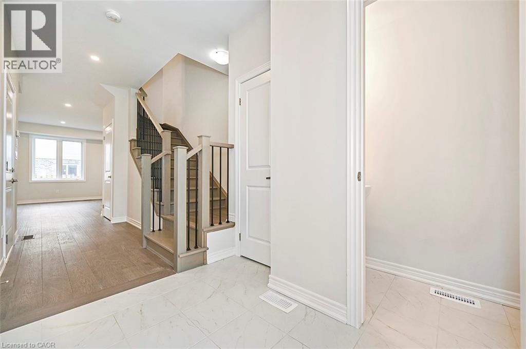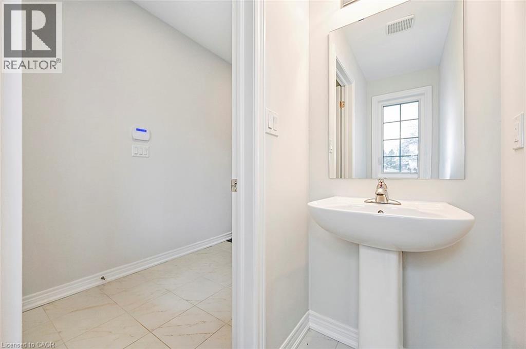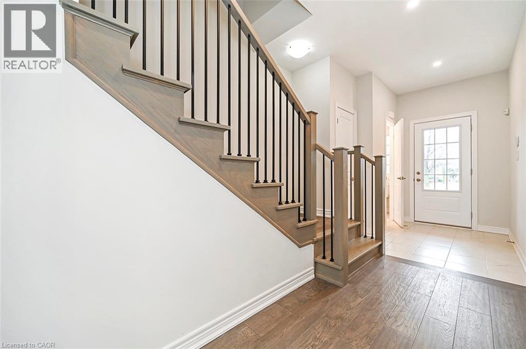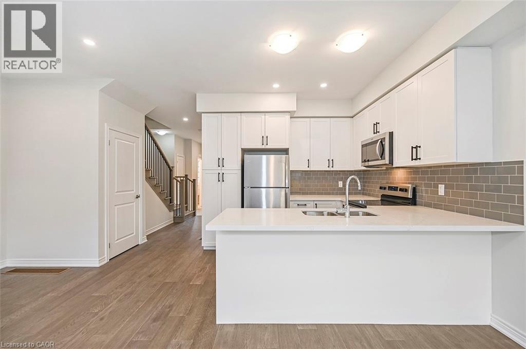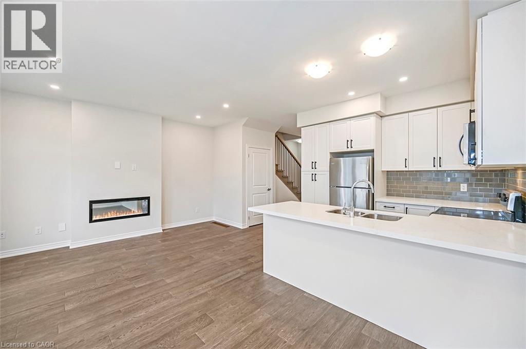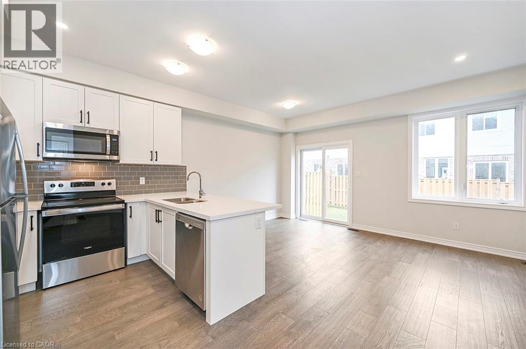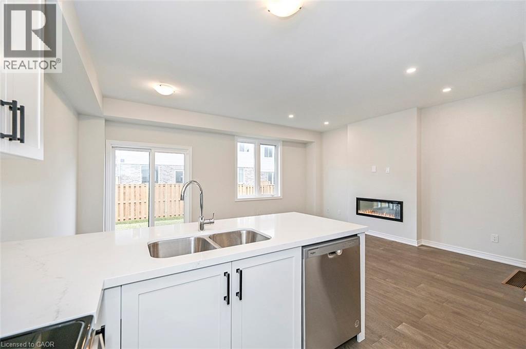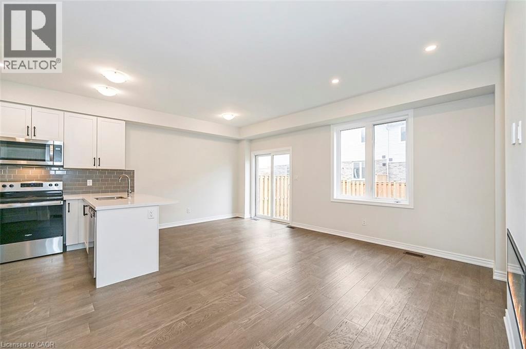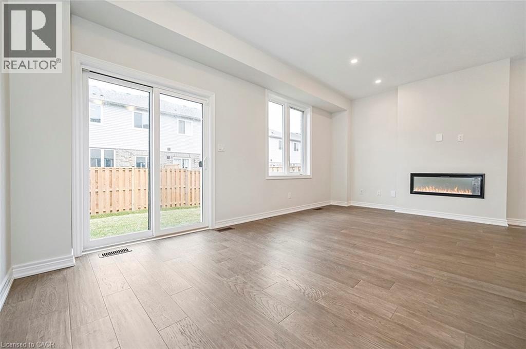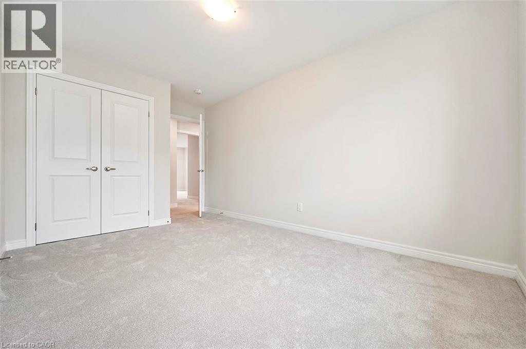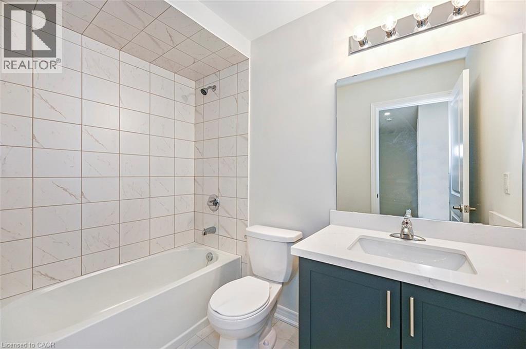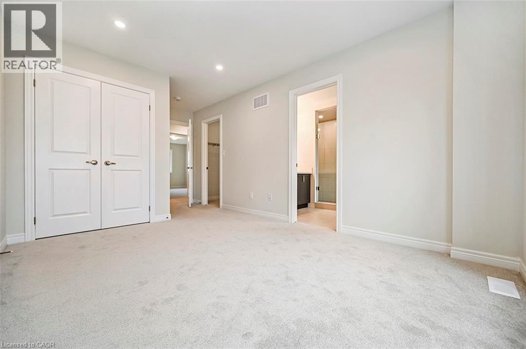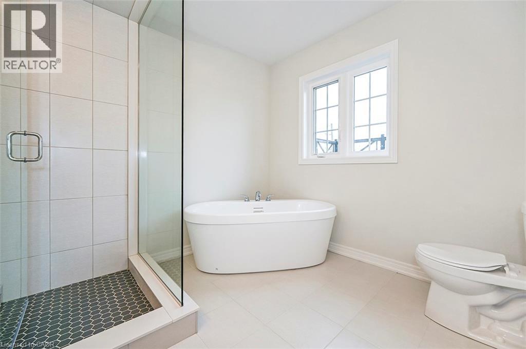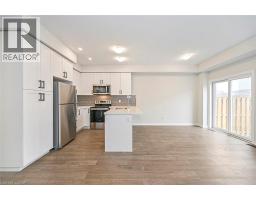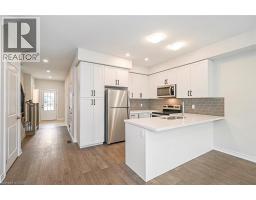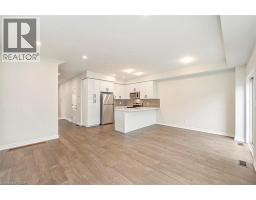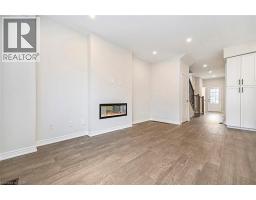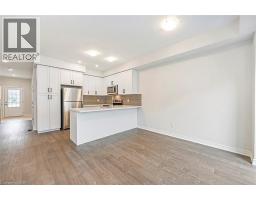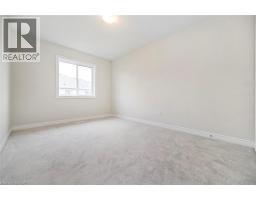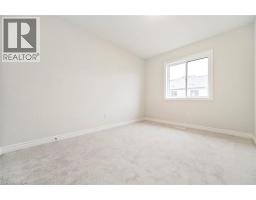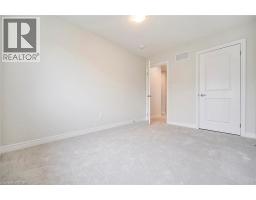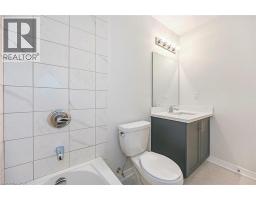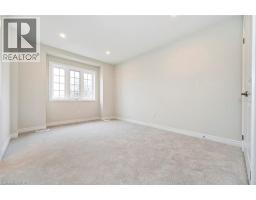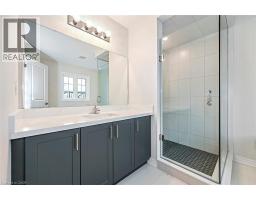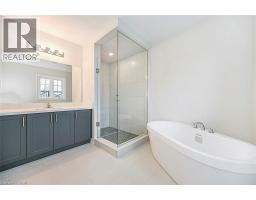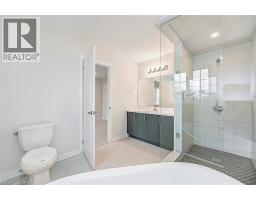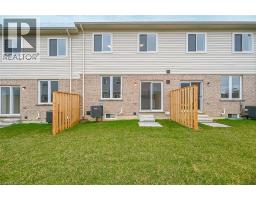20 Jellicoe Court Hamilton, Ontario L9A 4T1
$759,900
ALL TOWNES ARE NOT CREATED EQUAL! Sitting on a quiet court in LINDEN PARK there is a NEWLY BUILT FREEHOLD TOWNE BY DiCENZO HOMES that if you were asked to describe in one word, that would be “PERFECTION”. This 1360 TOWNE was selected & designed by The DiCENZO DESIGN TEAM. Before I get into the details let’s start with the GRANDE EXTERIOR WITH STONE ENTRY & FAUX BALCONY FEATURE. Open the door & be welcomed with “CARRERA” inspired larger sized tiles that seamlessly flow to OAK HARDWOOD THAT LEADS to an OPEN CONCEPT KITCHEN, DINING ROOM & GREAT ROOM. The CHEF’s KITCHEN features upgraded WHITE CABINETRY with EXTENDED UPPERS, CUSTOM PANTRY, DEEP UPPER FRIDGE CABINET, QUARTZ COUNTERTOPS with BREAKFAST BAR. The cherry on top…. STAINLESS STEEL KITCHEN APPLIANCES & WASHER & DRYER are included! The GREAT ROOM is PERFECT offering a 42” FLOATING NAPOLEON ELECTRIC FIREPLACE & your TV will look excellent above. The entire TOWNE has SMOOTH CEILINGS thru out & many POTLIGHTS then it’s time to relax, follow the OAK STAIRCASE, METAL SPINDLES, CUSTOM STAIN to coordinate with the HARDWOOD FLOORS! Once upstairs, you will find 3 SPACIOUS BEDROOMS, the PRIMARY ENSUITE sends LUXURY SPA VIBES with a FREESTANDING TUB, LARGE VANITY & extended rectangle SHOWER featuring GLASS, TILE NICHE & SHOWER POTLIGHT. PRIMARY ENSUITE has 2 CLOSETS & room for a KING BED. I could continue, this house has ALL the LUXURY FEATURES & CONVENIENCE…GARAGE DOOR OPENER, 3 PC ROUGHIN, CENTRAL AIR, PAVED DRIVE & MORE. This TOWNE has $55,000 in UPGRADES is FULLY FINISHED & can be YOURS BEFORE THE HOLIDAYS!!! (id:50886)
Property Details
| MLS® Number | 40788526 |
| Property Type | Single Family |
| Amenities Near By | Airport, Golf Nearby, Hospital, Park, Place Of Worship, Public Transit, Schools, Shopping |
| Community Features | Community Centre, School Bus |
| Parking Space Total | 2 |
Building
| Bathroom Total | 3 |
| Bedrooms Above Ground | 3 |
| Bedrooms Total | 3 |
| Appliances | Central Vacuum, Dishwasher, Dryer, Refrigerator, Stove, Washer, Microwave Built-in, Hood Fan |
| Architectural Style | 2 Level |
| Basement Development | Unfinished |
| Basement Type | Full (unfinished) |
| Constructed Date | 2023 |
| Construction Style Attachment | Attached |
| Cooling Type | Central Air Conditioning |
| Exterior Finish | Brick, Stone, Stucco, Vinyl Siding |
| Fire Protection | Smoke Detectors, Security System |
| Fireplace Fuel | Electric |
| Fireplace Present | Yes |
| Fireplace Total | 1 |
| Fireplace Type | Other - See Remarks |
| Foundation Type | Poured Concrete |
| Half Bath Total | 1 |
| Heating Fuel | Natural Gas |
| Heating Type | Forced Air |
| Stories Total | 2 |
| Size Interior | 1,360 Ft2 |
| Type | Row / Townhouse |
| Utility Water | Municipal Water |
Parking
| Attached Garage |
Land
| Access Type | Road Access, Highway Access |
| Acreage | No |
| Land Amenities | Airport, Golf Nearby, Hospital, Park, Place Of Worship, Public Transit, Schools, Shopping |
| Sewer | Municipal Sewage System |
| Size Depth | 88 Ft |
| Size Frontage | 21 Ft |
| Size Total Text | Under 1/2 Acre |
| Zoning Description | I2 |
Rooms
| Level | Type | Length | Width | Dimensions |
|---|---|---|---|---|
| Second Level | 4pc Bathroom | Measurements not available | ||
| Second Level | 4pc Bathroom | Measurements not available | ||
| Second Level | Bedroom | 13'2'' x 9'6'' | ||
| Second Level | Bedroom | 12'0'' x 9'0'' | ||
| Second Level | Primary Bedroom | 13'6'' x 10'0'' | ||
| Main Level | 2pc Bathroom | Measurements not available | ||
| Main Level | Living Room | 15'6'' x 10'9'' | ||
| Main Level | Dining Room | 11'0'' x 8'0'' | ||
| Main Level | Kitchen | 8'6'' x 8'0'' |
https://www.realtor.ca/real-estate/29107297/20-jellicoe-court-hamilton
Contact Us
Contact us for more information
Michelle Louise Plant
Salesperson
318 Dundurn Street South
Hamilton, Ontario L8P 4L6
(905) 522-1110
www.cbcommunityprofessionals.ca/

