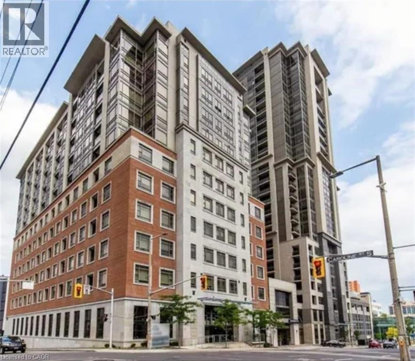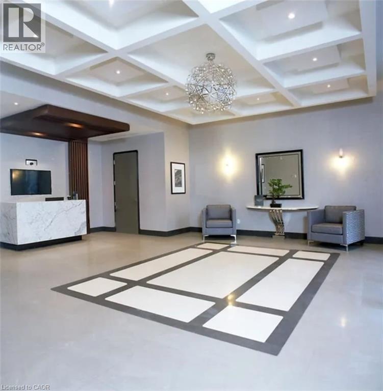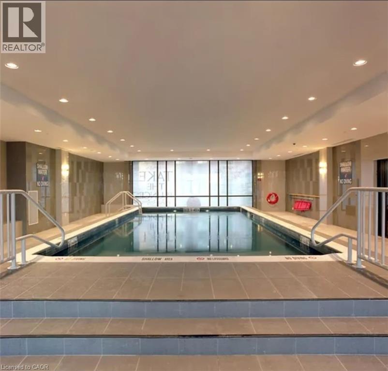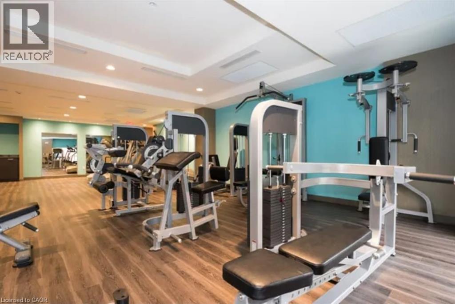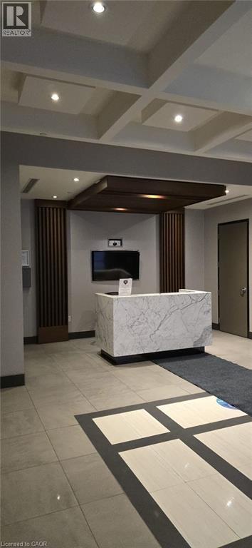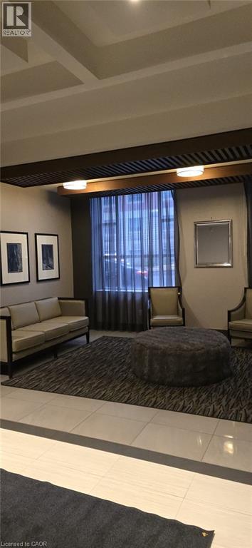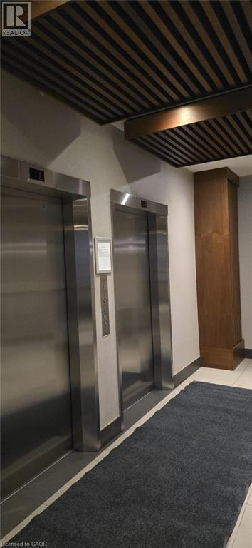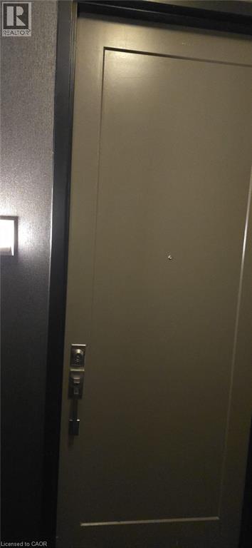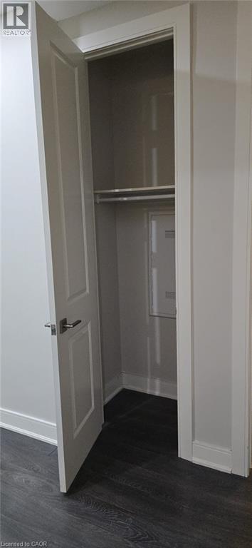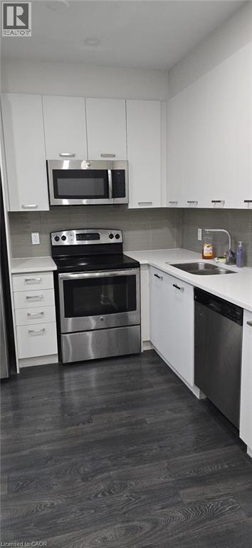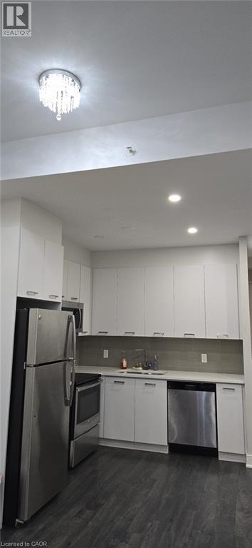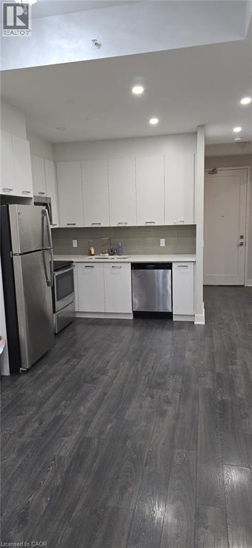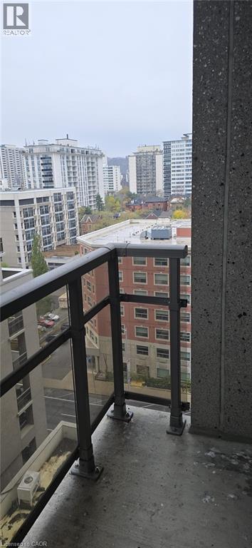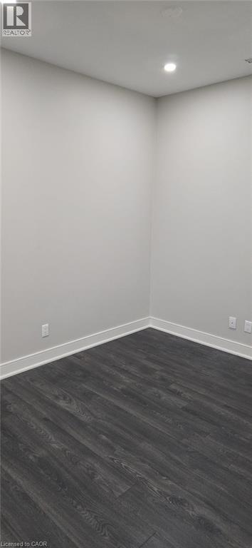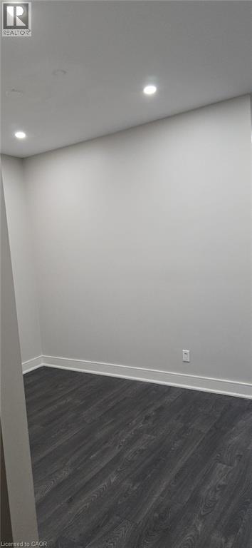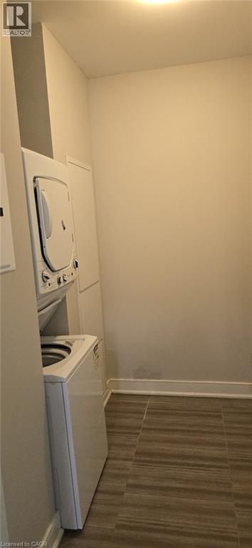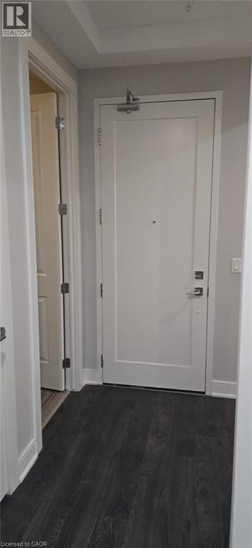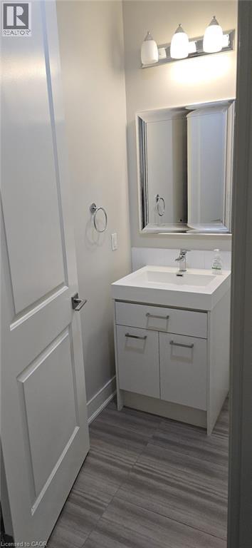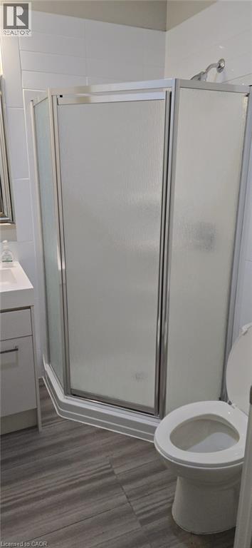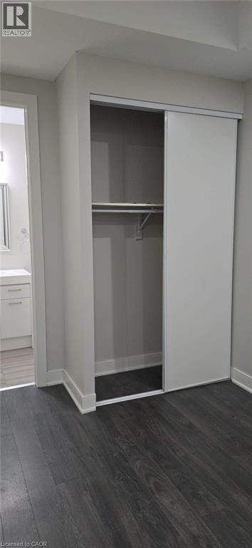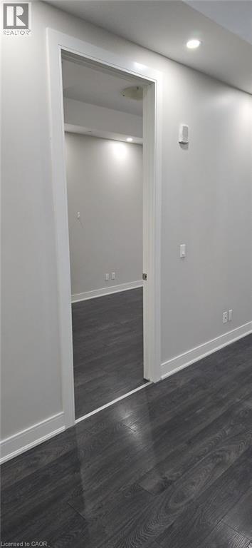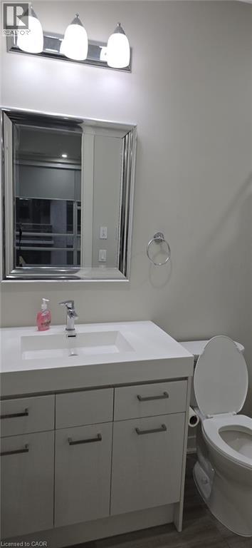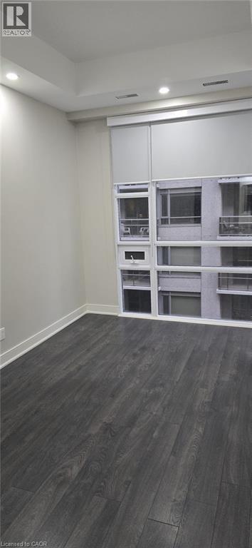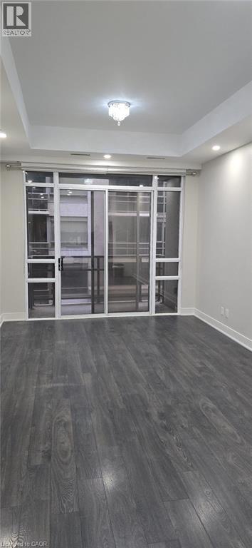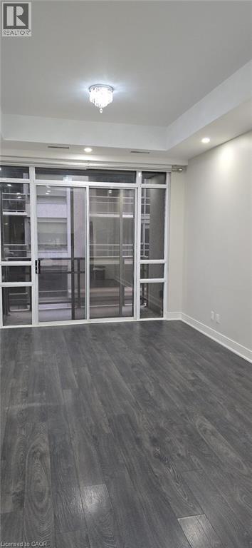150 Main Street W Unit# 913 Hamilton, Ontario L8P 1H8
$2,000 MonthlyInsurance
Stylish 1 Bed + Den Condo for Lease Welcome to downtown living at its finest. This spacious 1 bedroom + den, 2-bathroom, 700+ sq ft suite offers comfort, flexibility, and a vibrant urban lifestyle—all in one of Hamilton’s most sought-after condo buildings. Perfectly located just steps from McMaster University, GO Transit, hospitals, shopping, restaurants, and major office buildings, this unit is ideal for students, young professionals, or anyone wanting to live close to daily conveniences. The building features exceptional amenities, including a fully equipped fitness centre, spacious party room, rooftop pool and sun deck, and virtual concierge services for added convenience. Enjoy modern finishes, a functional layout, and a community known for easy rental appeal—making this a fantastic choice for anyone seeking a stylish home in the heart of Hamilton. (id:50886)
Property Details
| MLS® Number | 40788538 |
| Property Type | Single Family |
| Amenities Near By | Place Of Worship, Schools |
| Features | Southern Exposure, Balcony |
Building
| Bathroom Total | 2 |
| Bedrooms Above Ground | 1 |
| Bedrooms Below Ground | 1 |
| Bedrooms Total | 2 |
| Appliances | Dishwasher, Dryer, Refrigerator, Washer, Microwave Built-in, Hood Fan |
| Basement Type | None |
| Construction Style Attachment | Attached |
| Cooling Type | Central Air Conditioning |
| Exterior Finish | Concrete |
| Heating Fuel | Natural Gas |
| Heating Type | Forced Air |
| Stories Total | 1 |
| Size Interior | 773 Ft2 |
| Type | Apartment |
| Utility Water | Municipal Water |
Parking
| Underground | |
| None |
Land
| Access Type | Highway Nearby |
| Acreage | No |
| Land Amenities | Place Of Worship, Schools |
| Sewer | Municipal Sewage System |
| Size Total Text | Unknown |
| Zoning Description | D3 |
Rooms
| Level | Type | Length | Width | Dimensions |
|---|---|---|---|---|
| Main Level | 4pc Bathroom | Measurements not available | ||
| Main Level | 3pc Bathroom | Measurements not available | ||
| Main Level | Den | 8'7'' x 8'6'' | ||
| Main Level | Bedroom | 10'1'' x 13'3'' | ||
| Main Level | Kitchen | 8'9'' x 8'6'' | ||
| Main Level | Living Room | 11'1'' x 17'3'' |
https://www.realtor.ca/real-estate/29107522/150-main-street-w-unit-913-hamilton
Contact Us
Contact us for more information
Ali Qureshi
Salesperson
www.oneroadrealty.com/
cdn.agentbook.com/accounts/undefined/assets/agent-profile/logo/20240507T203736524Z846643.png
2896 Slough St Unit 1a
Mississauga, Ontario L4T 1G3
(905) 364-0727
(905) 364-0728
www.royalcanadianrealty.com/
Muhammad Ather
Salesperson
www.oneroadrealty.com/
2896 Slough St Unit 1a
Mississauga, Ontario L4T 1G3
(905) 364-0727
(905) 364-0728
www.royalcanadianrealty.com/

