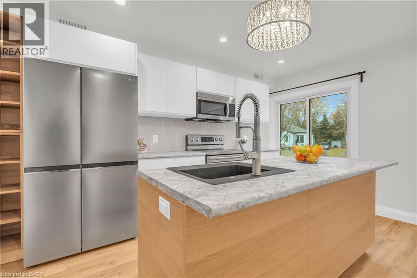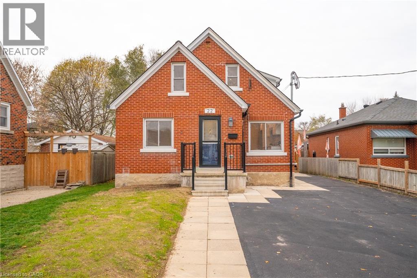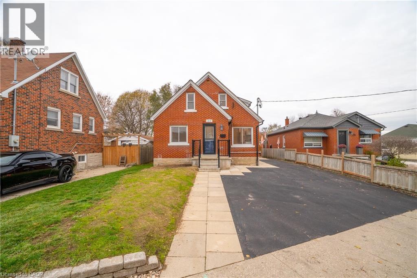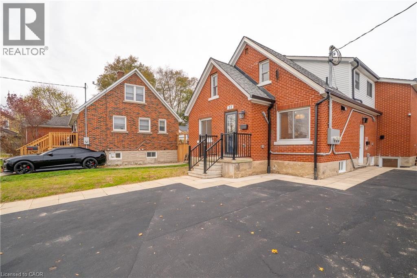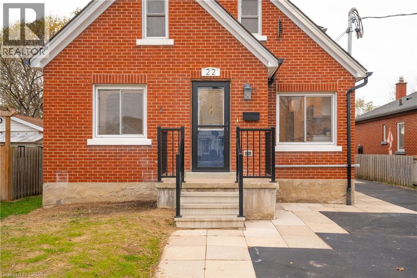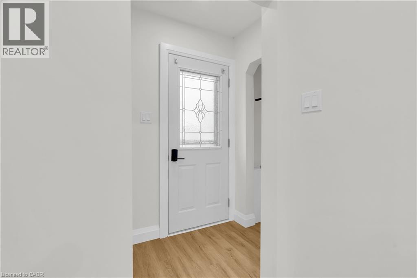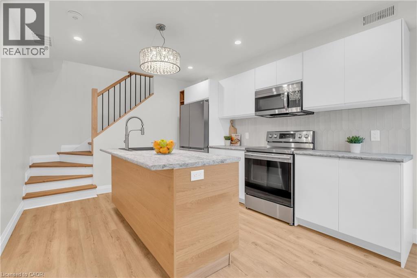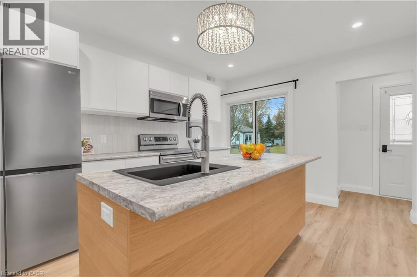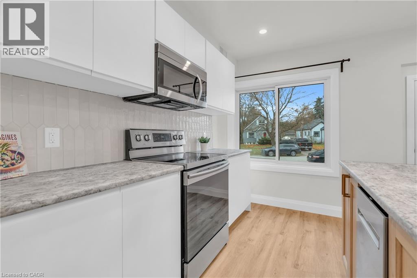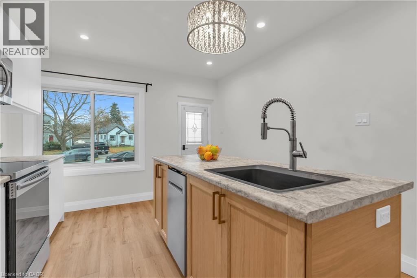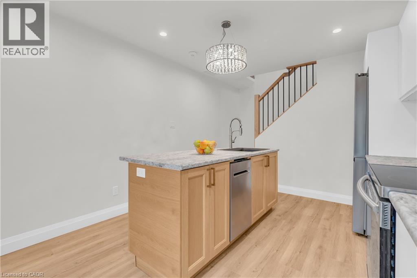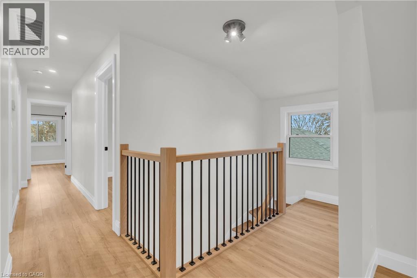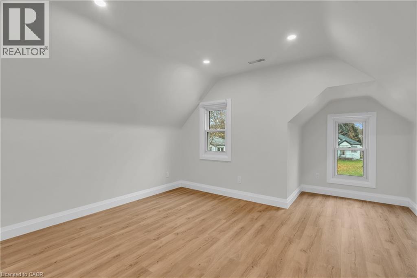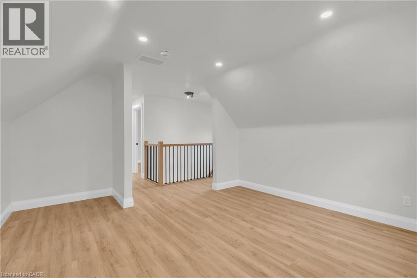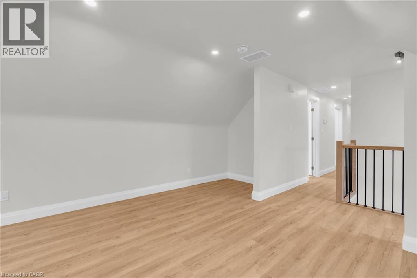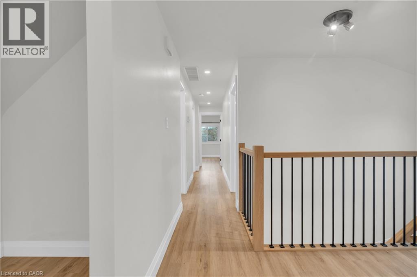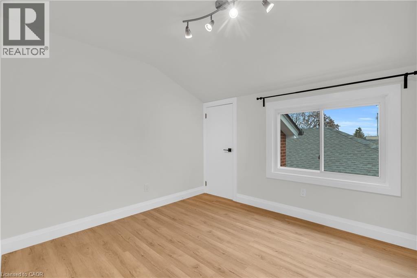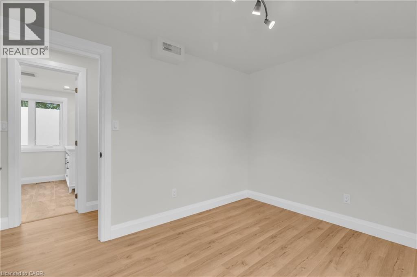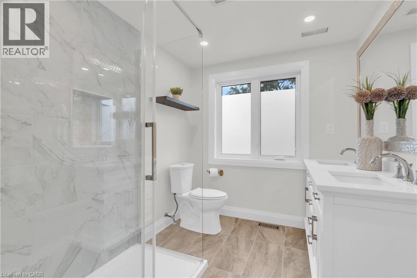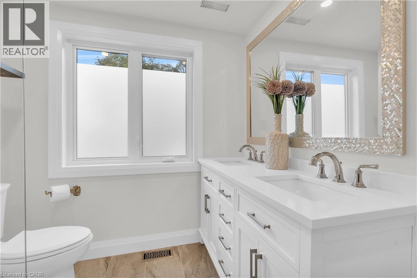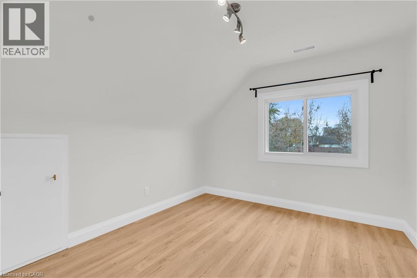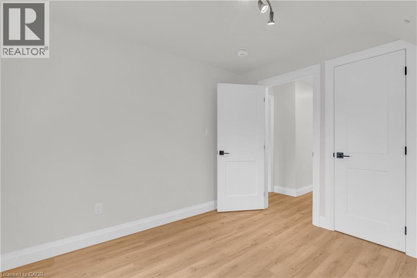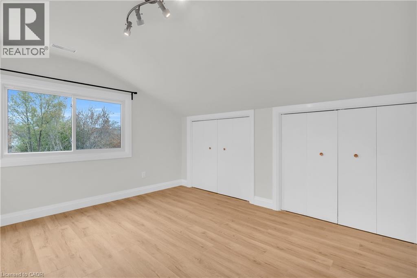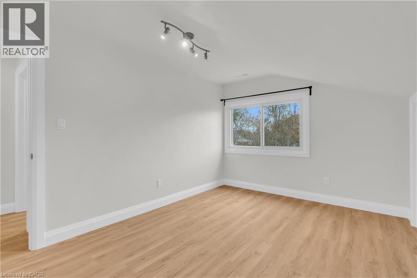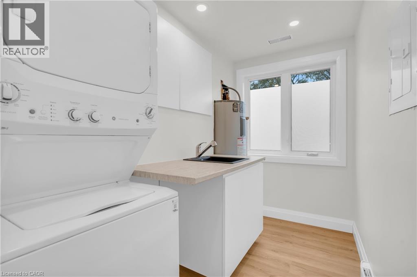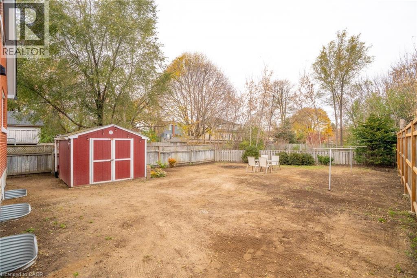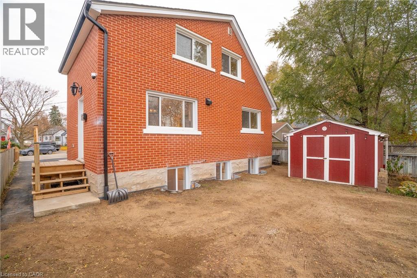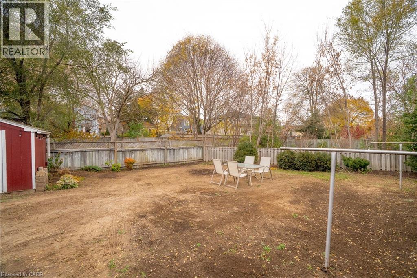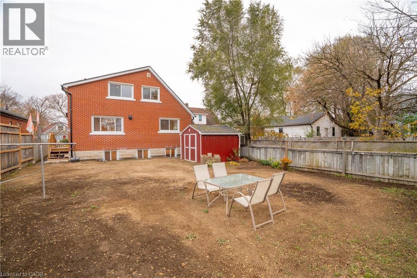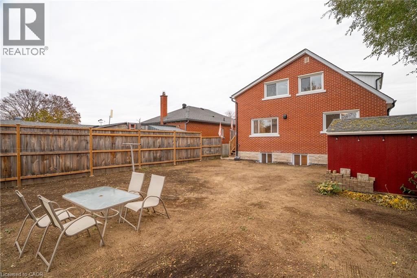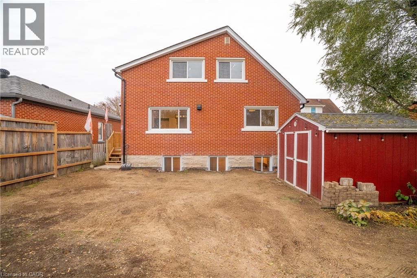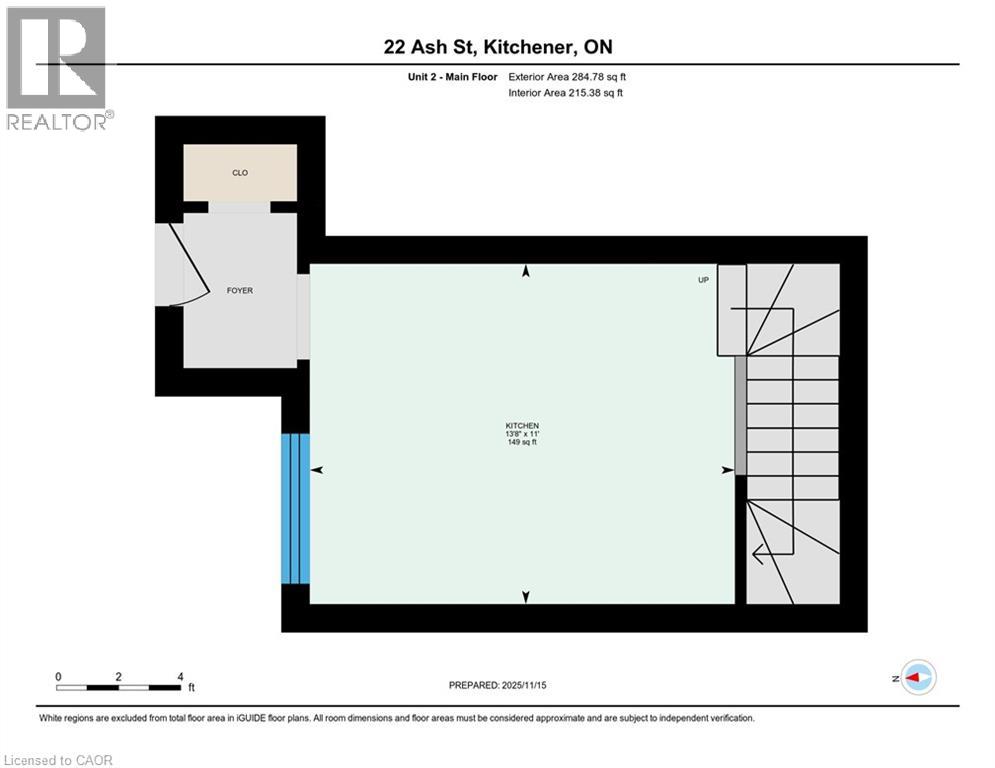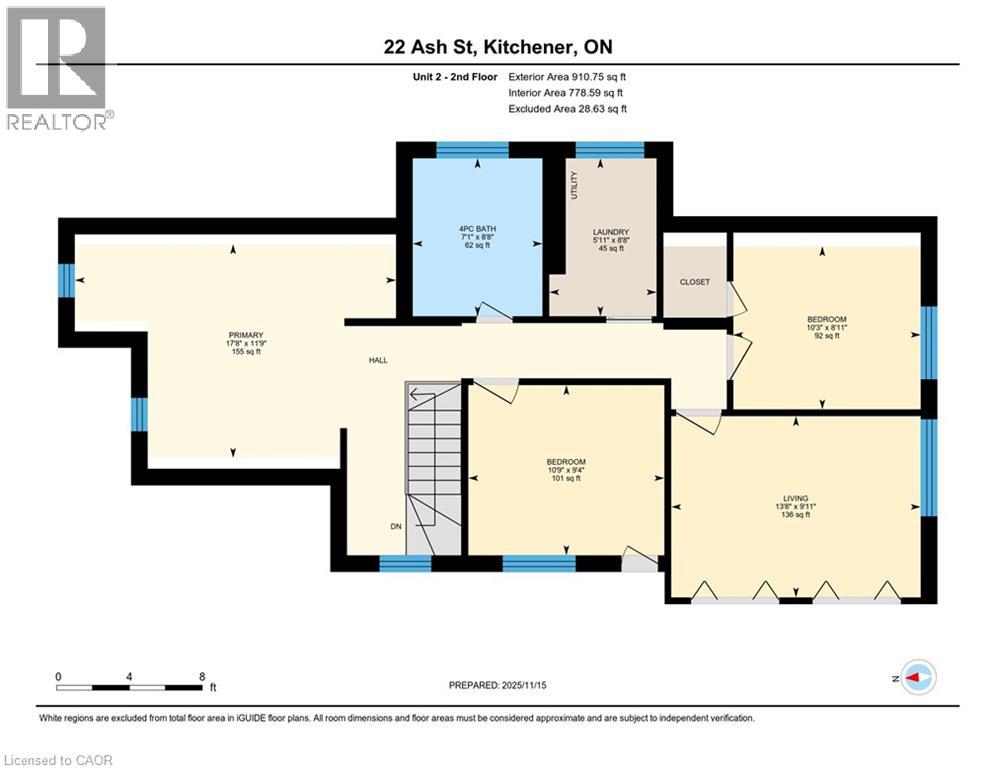22 Ash Street Unit# 2 Kitchener, Ontario N2H 6H8
$2,500 Monthly
Welcome to this immaculately renovated 3 bedroom, 1 bath, 2 storey unit, thoughtfully designed with a functional layout and beautiful warm finishes. The bright kitchen features stainless steel appliances, sleek cabinetry, and a large window that fills the home with natural light. The upstairs living space gets great sunset lighting. Enjoy the convenience of an in-suite laundry room and the comfort of spacious bedrooms and one full bathroom with a double vanity and thoughtful updates. The shared backyard provides extra outdoor space to relax or unwind, and the unit includes two dedicated parking spaces for your convenience. Located minutes from Highway 8, a short walk to Ash Park, and close to downtown Kitchener, you have everything you need close by. Come see for yourself why this unit could be your new home! (id:50886)
Property Details
| MLS® Number | 40788512 |
| Property Type | Single Family |
| Amenities Near By | Park, Public Transit, Shopping |
| Parking Space Total | 2 |
Building
| Bathroom Total | 1 |
| Bedrooms Above Ground | 3 |
| Bedrooms Total | 3 |
| Appliances | Dishwasher, Dryer, Refrigerator, Stove, Washer, Microwave Built-in |
| Architectural Style | 2 Level |
| Basement Type | None |
| Construction Style Attachment | Detached |
| Cooling Type | Central Air Conditioning |
| Exterior Finish | Brick Veneer |
| Heating Type | Forced Air |
| Stories Total | 2 |
| Size Interior | 1,195 Ft2 |
| Type | House |
| Utility Water | Municipal Water |
Land
| Access Type | Highway Access, Highway Nearby |
| Acreage | No |
| Land Amenities | Park, Public Transit, Shopping |
| Sewer | Municipal Sewage System |
| Size Depth | 133 Ft |
| Size Frontage | 45 Ft |
| Size Total Text | Unknown |
| Zoning Description | R2b |
Rooms
| Level | Type | Length | Width | Dimensions |
|---|---|---|---|---|
| Second Level | Laundry Room | 8'8'' x 5'11'' | ||
| Second Level | 4pc Bathroom | 8'8'' x 7'1'' | ||
| Second Level | Living Room | 13'8'' x 9'11'' | ||
| Second Level | Bedroom | 10'9'' x 9'4'' | ||
| Second Level | Bedroom | 10'3'' x 8'11'' | ||
| Second Level | Primary Bedroom | 17'8'' x 11'9'' | ||
| Main Level | Kitchen | 13'8'' x 11'0'' |
https://www.realtor.ca/real-estate/29107560/22-ash-street-unit-2-kitchener
Contact Us
Contact us for more information
Alexandra Visosky
Salesperson
(226) 314-1592
240 Duke Street West Unit 7
Kitchener, Ontario N2H 3X6
(226) 314-1600
(226) 314-1592
trilliumwest.com/

