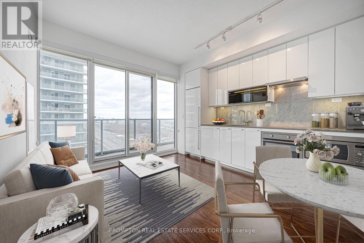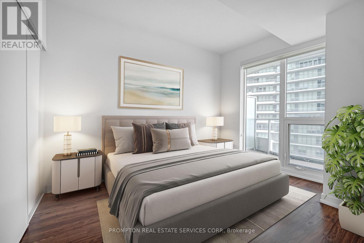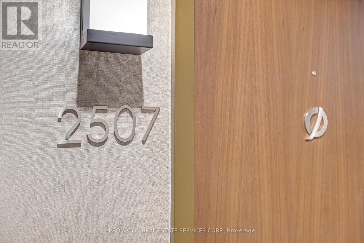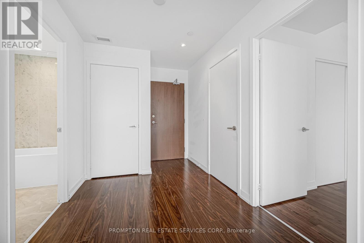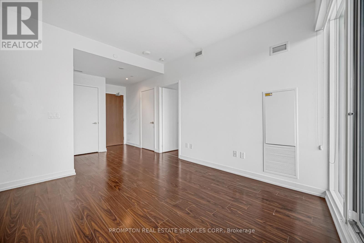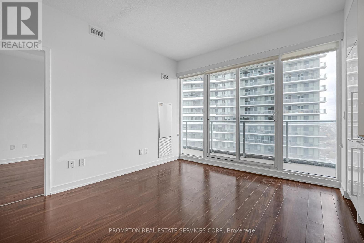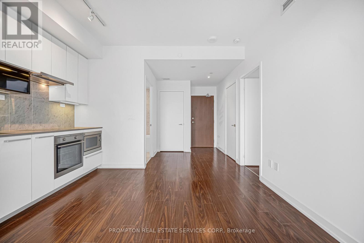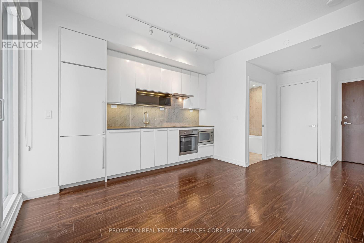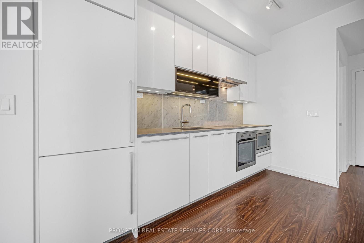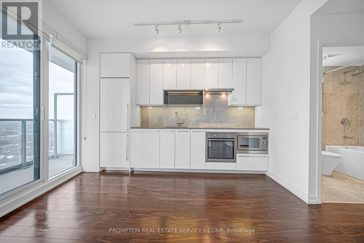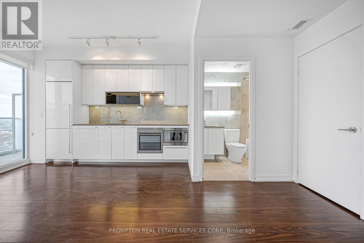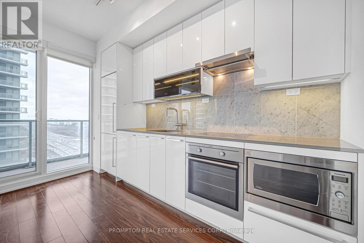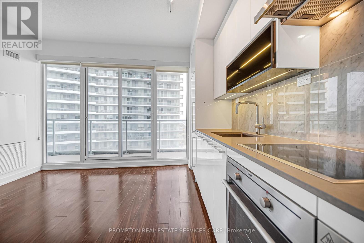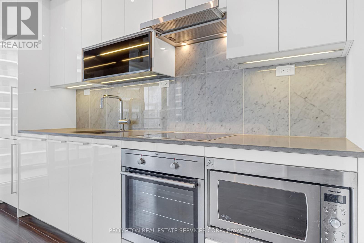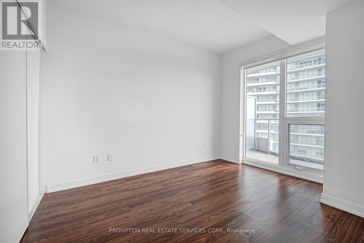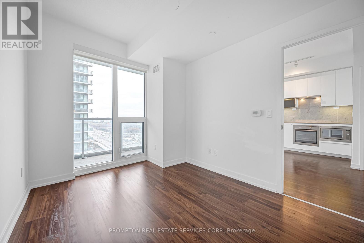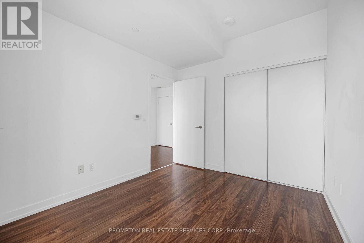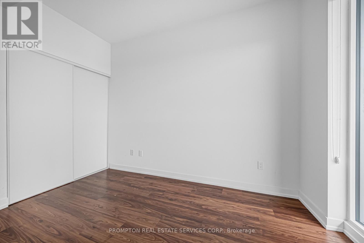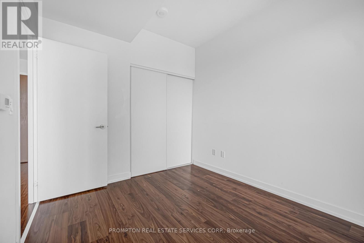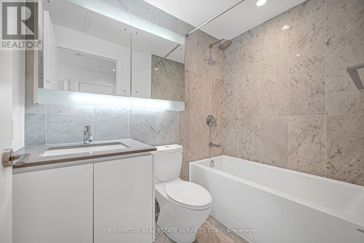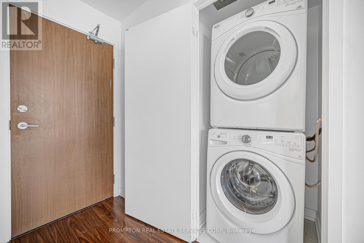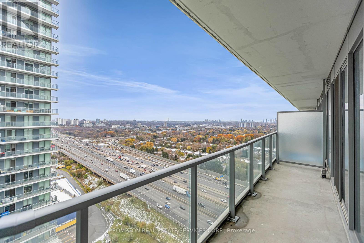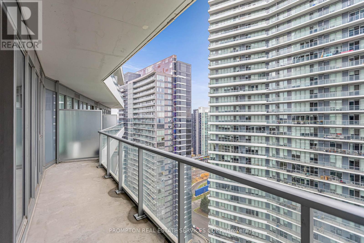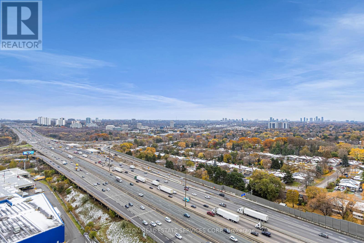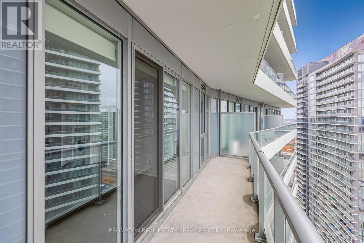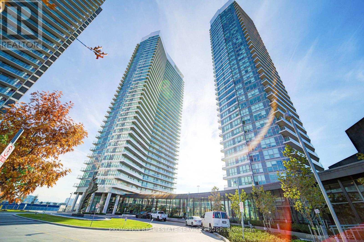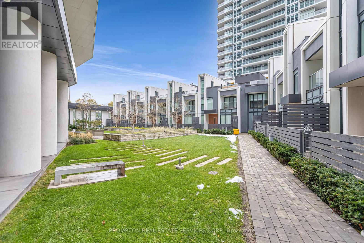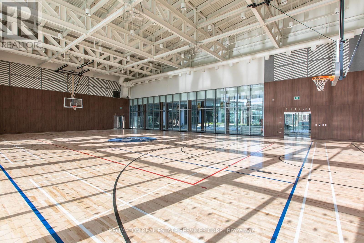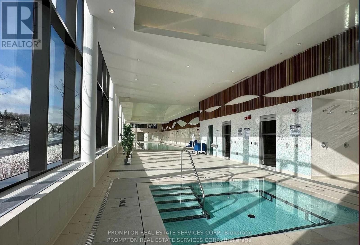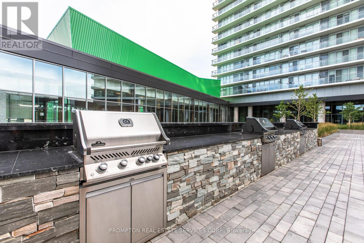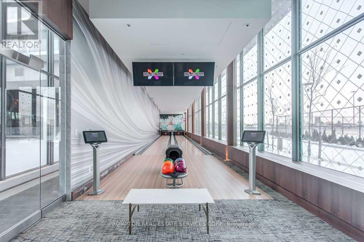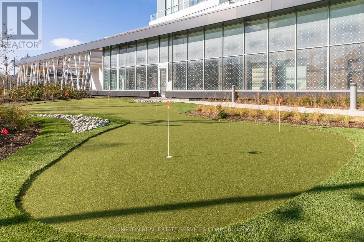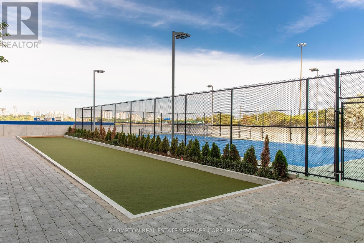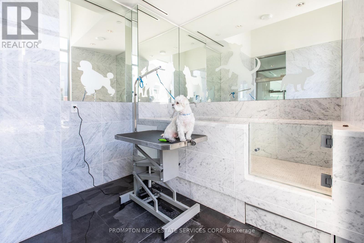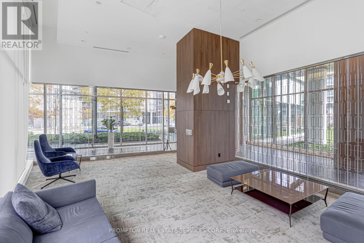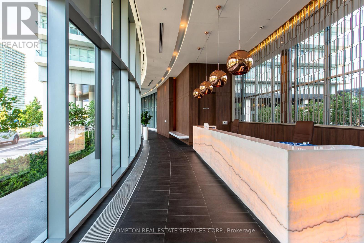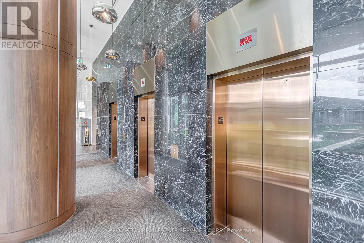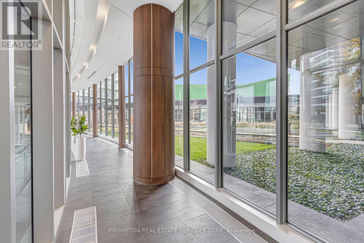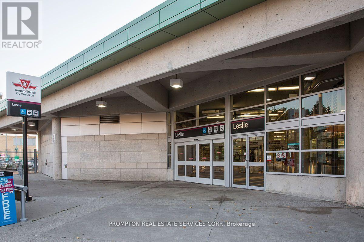2507 - 115 Mcmahon Drive Toronto, Ontario M2K 0E3
$473,000Maintenance, Heat, Water, Common Area Maintenance, Insurance, Parking
$470.52 Monthly
Maintenance, Heat, Water, Common Area Maintenance, Insurance, Parking
$470.52 MonthlyLuxurious Condominium Building In North York Park Place & Bright One Bedroom Suite Features 9-Ft Ceilings; A Modern Kitchen With Integrated Appliances, Quartz Countertop, And Cabinet Organizers; A Spa-Like Bath With Marble Tiles; Full-Sized Washer/Dryer And Roller Blinds. Conveniently Located At Leslie And Sheppard, Walking Distance To 2 Subway Stations. Oriole Go Train Station Nearby. Easy Access To Hwys 401, 404 & DVP. Close To Bayview Village, Fairview Mall, NY General Hospital, IKEA, And More. Premium Amenities Include Tennis Court, Indoor Pool, Full Basketball Court, Gym, Bowling Lanes, Pet Spa, And More. (id:50886)
Property Details
| MLS® Number | C12548608 |
| Property Type | Single Family |
| Community Name | Bayview Village |
| Amenities Near By | Park, Public Transit, Schools, Ski Area |
| Community Features | Pets Allowed With Restrictions, Community Centre |
| Features | Balcony, Carpet Free, In Suite Laundry |
| Parking Space Total | 1 |
| Pool Type | Indoor Pool |
| Structure | Tennis Court |
| View Type | City View |
Building
| Bathroom Total | 1 |
| Bedrooms Above Ground | 1 |
| Bedrooms Total | 1 |
| Amenities | Exercise Centre, Visitor Parking, Party Room, Storage - Locker, Security/concierge |
| Appliances | Oven - Built-in, Dryer, Microwave, Oven, Range, Washer, Window Coverings, Refrigerator |
| Basement Type | None |
| Cooling Type | Central Air Conditioning |
| Exterior Finish | Concrete |
| Fire Protection | Smoke Detectors, Security Guard |
| Flooring Type | Laminate |
| Heating Fuel | Natural Gas |
| Heating Type | Forced Air |
| Size Interior | 0 - 499 Ft2 |
| Type | Apartment |
Parking
| Underground | |
| Garage |
Land
| Acreage | No |
| Land Amenities | Park, Public Transit, Schools, Ski Area |
Rooms
| Level | Type | Length | Width | Dimensions |
|---|---|---|---|---|
| Flat | Living Room | 3.35 m | 3.22 m | 3.35 m x 3.22 m |
| Flat | Kitchen | 3.35 m | 3.22 m | 3.35 m x 3.22 m |
| Flat | Dining Room | 2.23 m | 1.72 m | 2.23 m x 1.72 m |
| Flat | Bedroom | 3.35 m | 2.69 m | 3.35 m x 2.69 m |
Contact Us
Contact us for more information
Viviana Ye
Salesperson
1 Singer Court
Toronto, Ontario M2K 1C5
(416) 883-3888
(416) 883-3887

