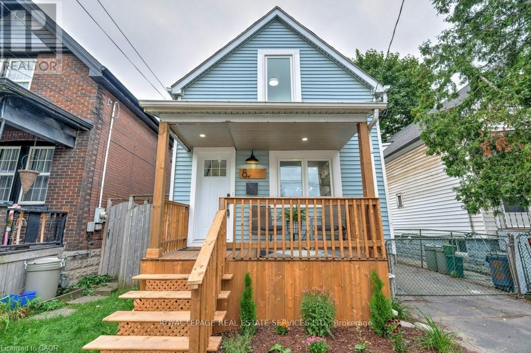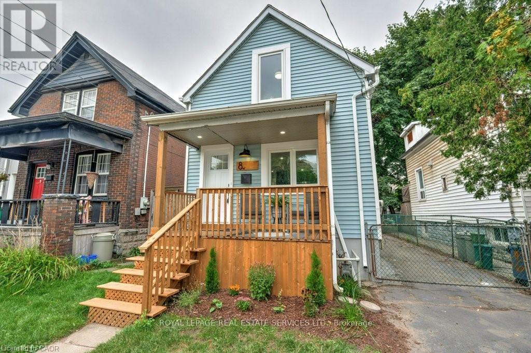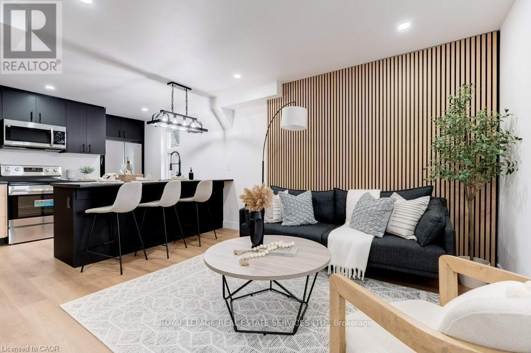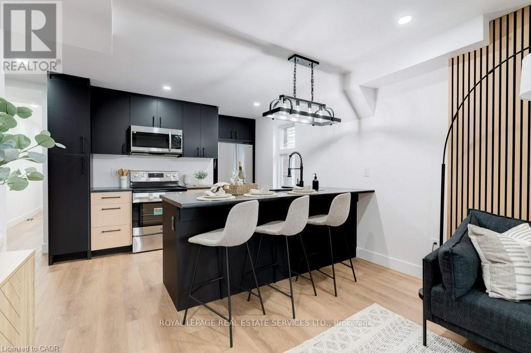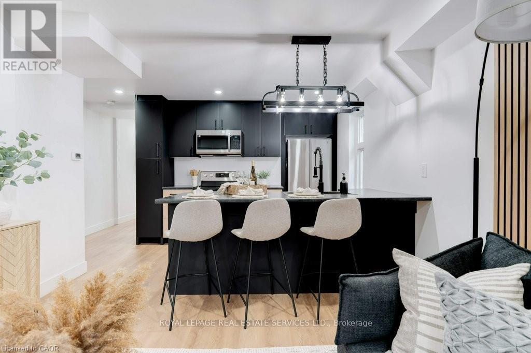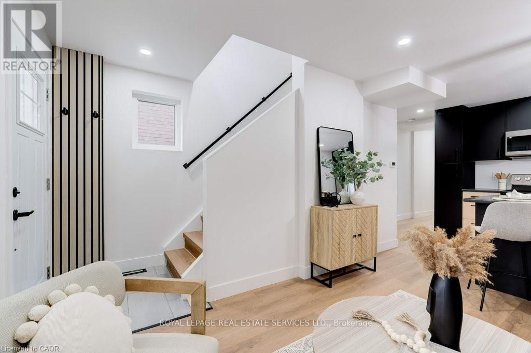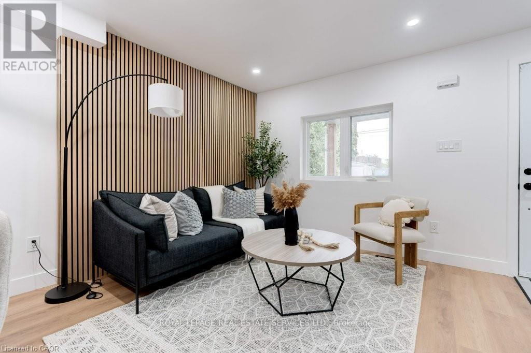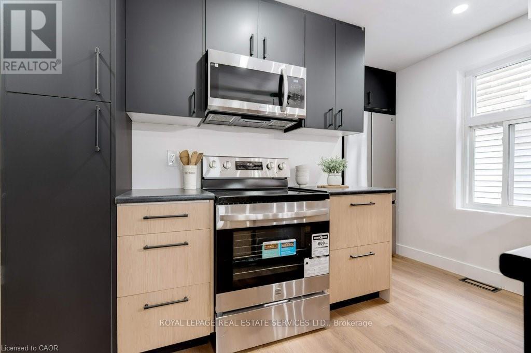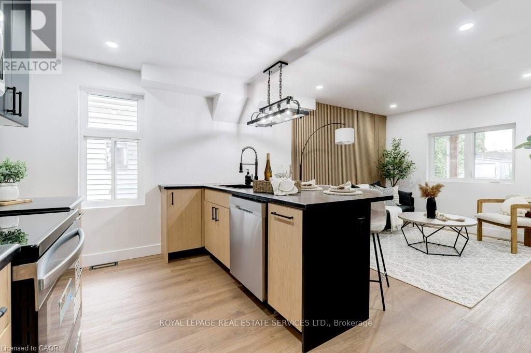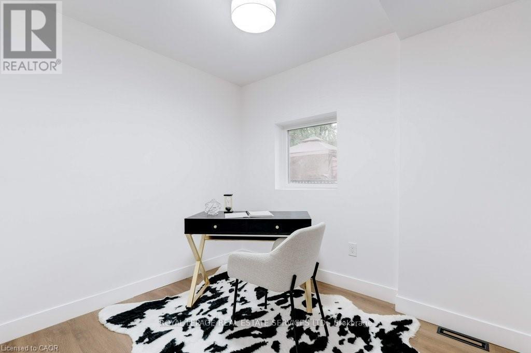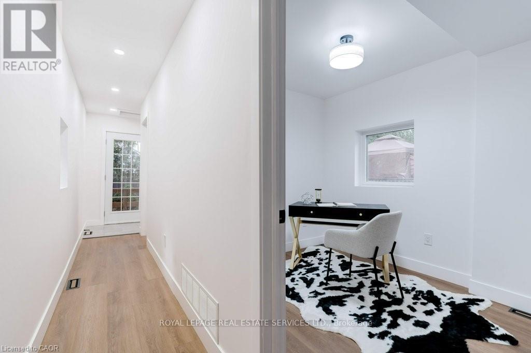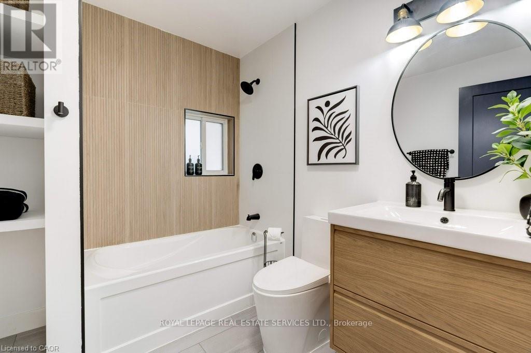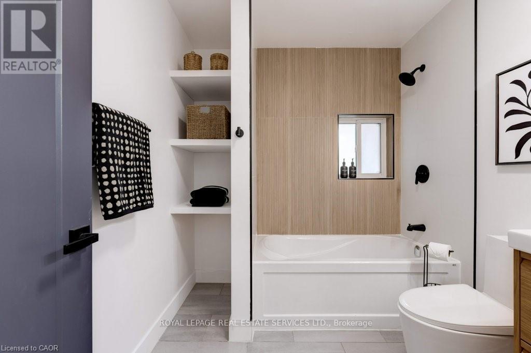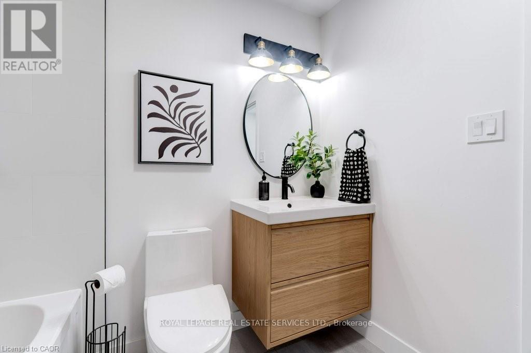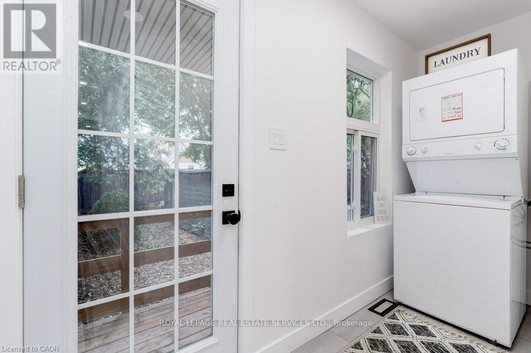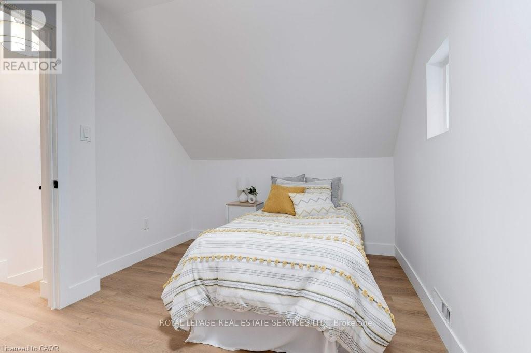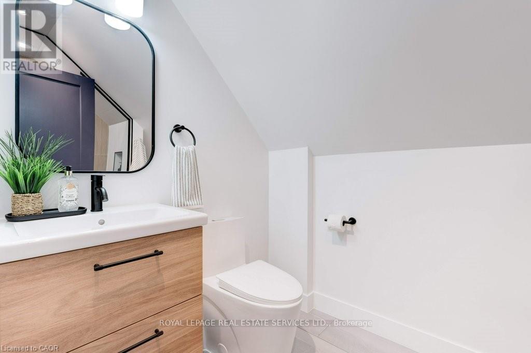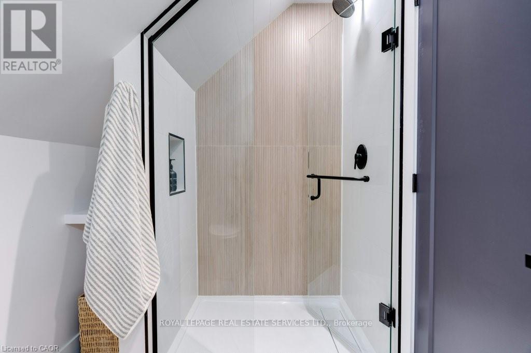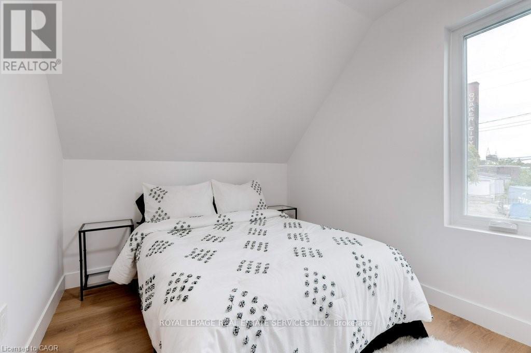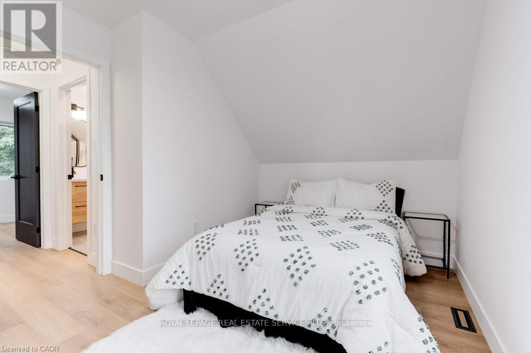8 Whitfield Avenue Hamilton, Ontario L8L 4B4
$2,650 Monthly
Newly renovated 1.5-storey 3 bedroom detached home with beautiful modern finishes! Chef's kitchen with brand new stainless steel appliances opens to living room. Convenient main floor bedroom and two more bedrooms upstairs. Bright modern full bathrooms on both levels. Main floor laundry at the back of the home. Here's your chance to live in fully renovated home with new kitchen, bathrooms, windows, flooring, electrical, plumbing, ductwork and so much more. Use of private backyard. Driveway parking for two cars. Close to shopping, lake, transit and highway. (id:50886)
Property Details
| MLS® Number | X12548696 |
| Property Type | Single Family |
| Community Name | Industrial Sector |
| Equipment Type | Water Heater |
| Parking Space Total | 2 |
| Rental Equipment Type | Water Heater |
Building
| Bathroom Total | 2 |
| Bedrooms Above Ground | 3 |
| Bedrooms Total | 3 |
| Age | 100+ Years |
| Appliances | Water Heater - Tankless, Dishwasher, Dryer, Stove, Washer, Refrigerator |
| Basement Development | Unfinished |
| Basement Type | N/a (unfinished) |
| Construction Status | Insulation Upgraded |
| Construction Style Attachment | Detached |
| Cooling Type | Central Air Conditioning |
| Exterior Finish | Vinyl Siding |
| Foundation Type | Block |
| Heating Fuel | Natural Gas |
| Heating Type | Forced Air |
| Stories Total | 2 |
| Size Interior | 700 - 1,100 Ft2 |
| Type | House |
| Utility Water | Municipal Water |
Parking
| No Garage |
Land
| Acreage | No |
| Sewer | Sanitary Sewer |
Rooms
| Level | Type | Length | Width | Dimensions |
|---|---|---|---|---|
| Second Level | Bedroom | 4.61 m | 2.96 m | 4.61 m x 2.96 m |
| Second Level | Bedroom | 4.61 m | 2.73 m | 4.61 m x 2.73 m |
| Main Level | Kitchen | 3.45 m | 3.03 m | 3.45 m x 3.03 m |
| Main Level | Living Room | 3.58 m | 3.3 m | 3.58 m x 3.3 m |
| Main Level | Bedroom | 2.85 m | 2.35 m | 2.85 m x 2.35 m |
| Main Level | Laundry Room | 2.5 m | 1.1 m | 2.5 m x 1.1 m |
Contact Us
Contact us for more information
Sam Tomarchio
Salesperson
(416) 903-0160
sam@samtomarchio.ca/
231 Oak Park #400b
Oakville, Ontario L6H 7S8
(905) 257-3633
(905) 257-3550
231oakpark.royallepage.ca/

