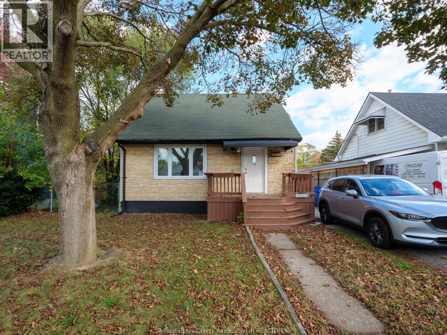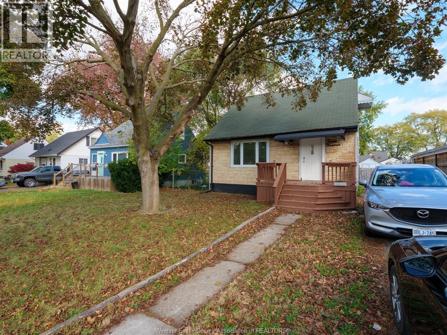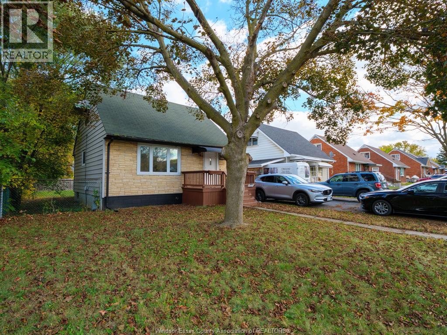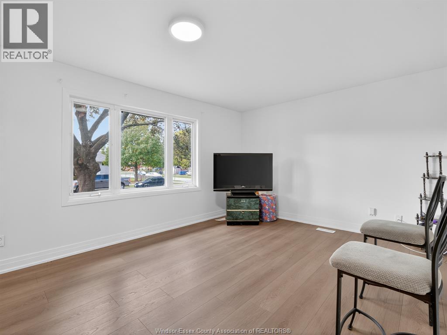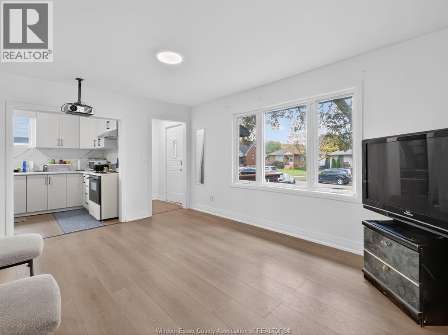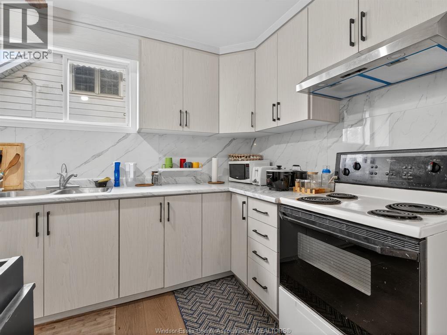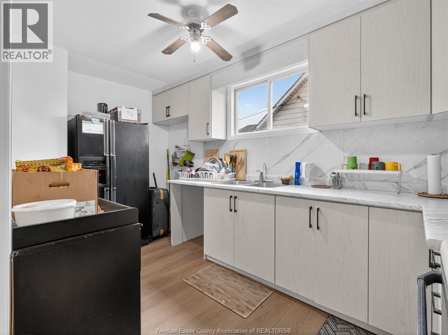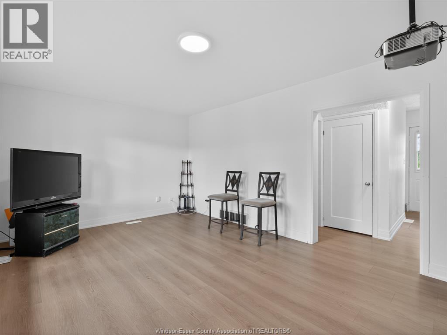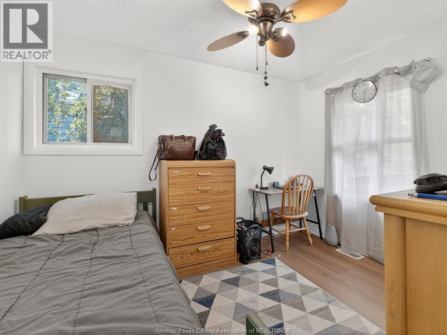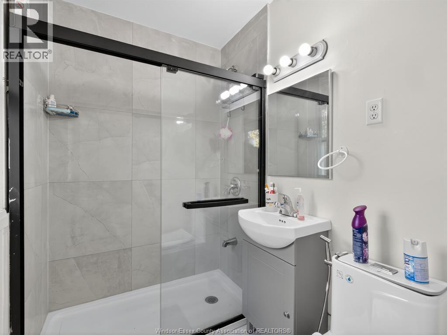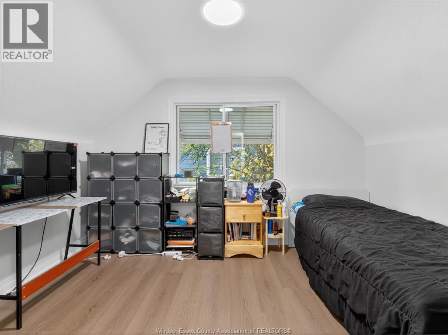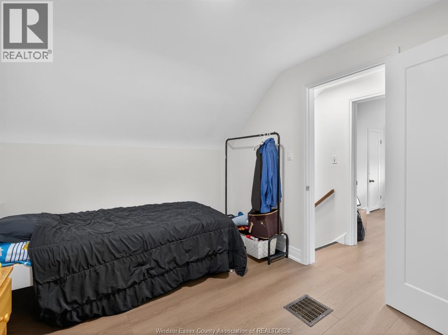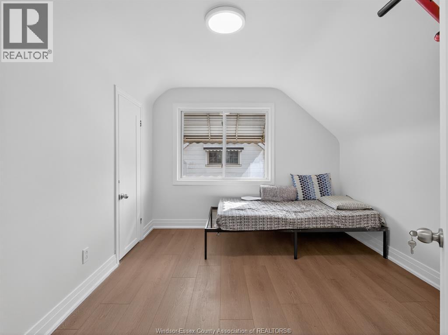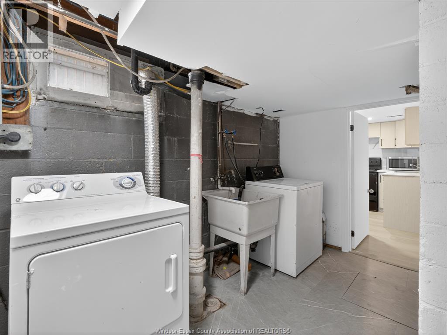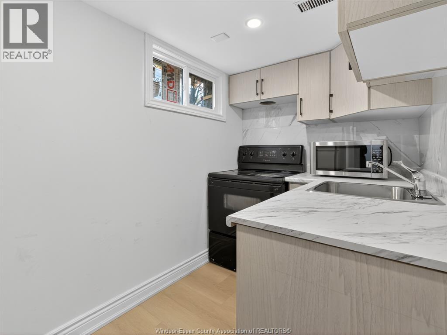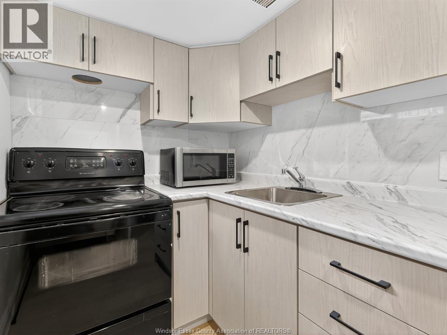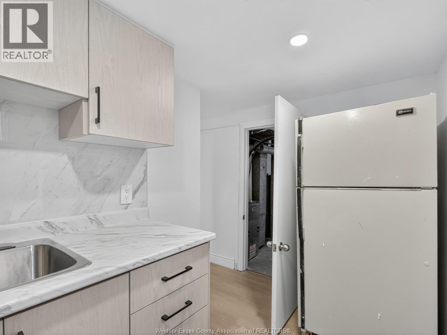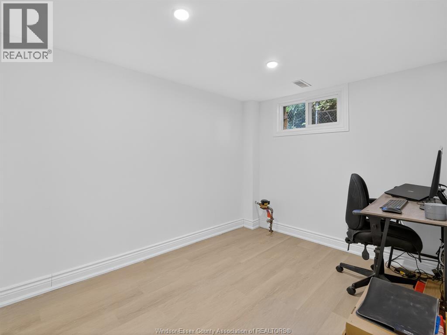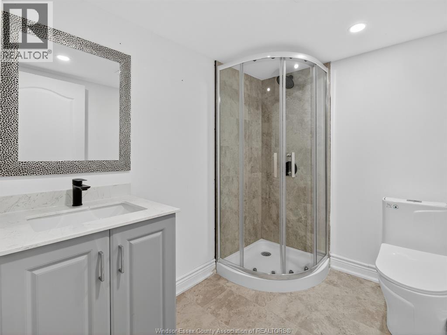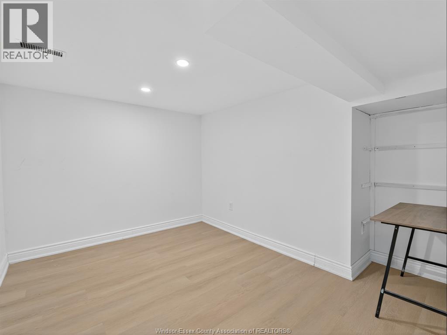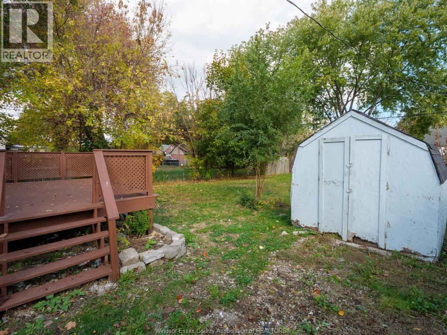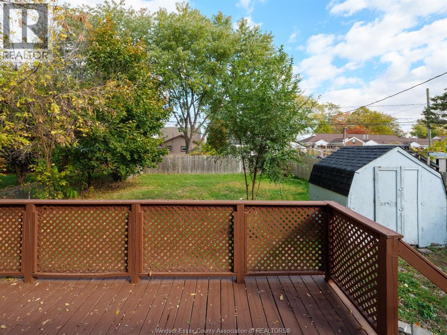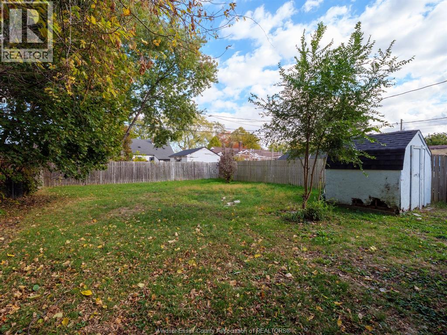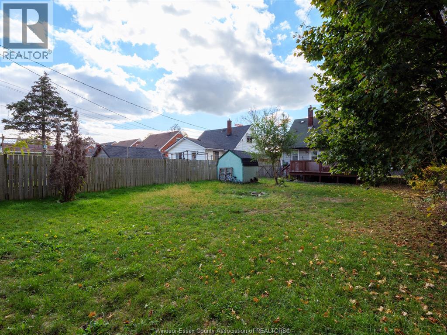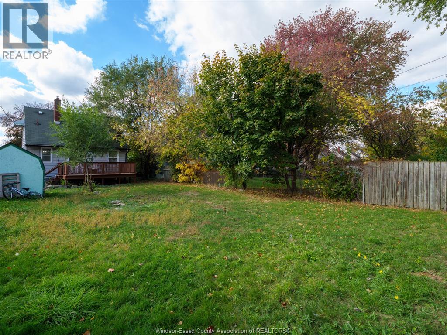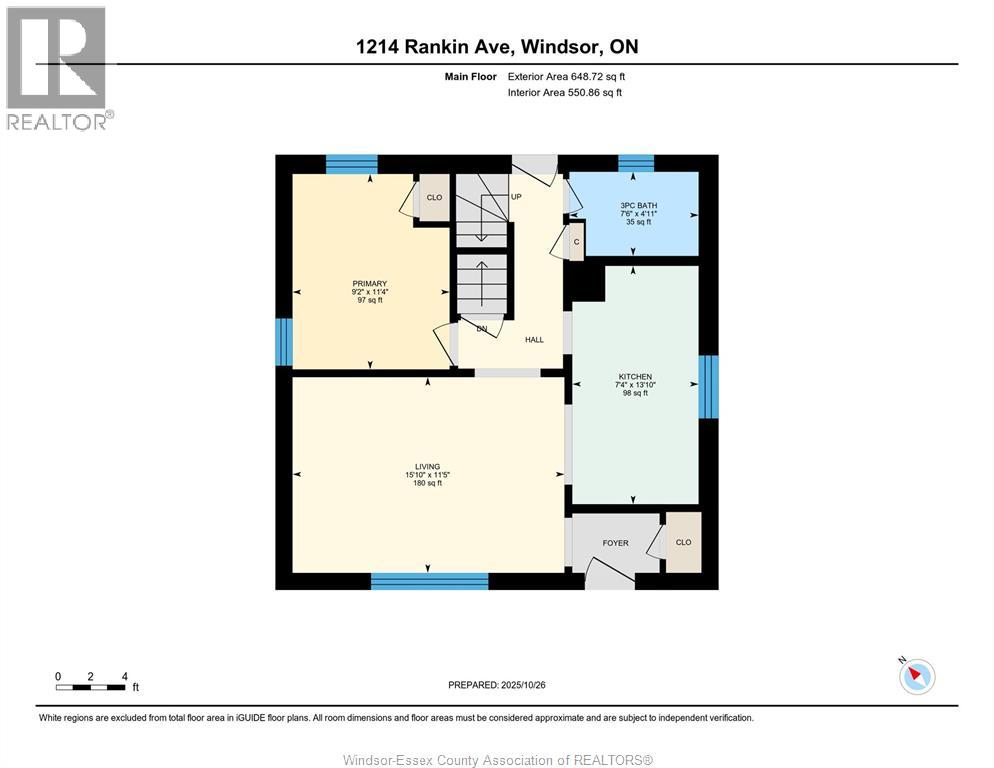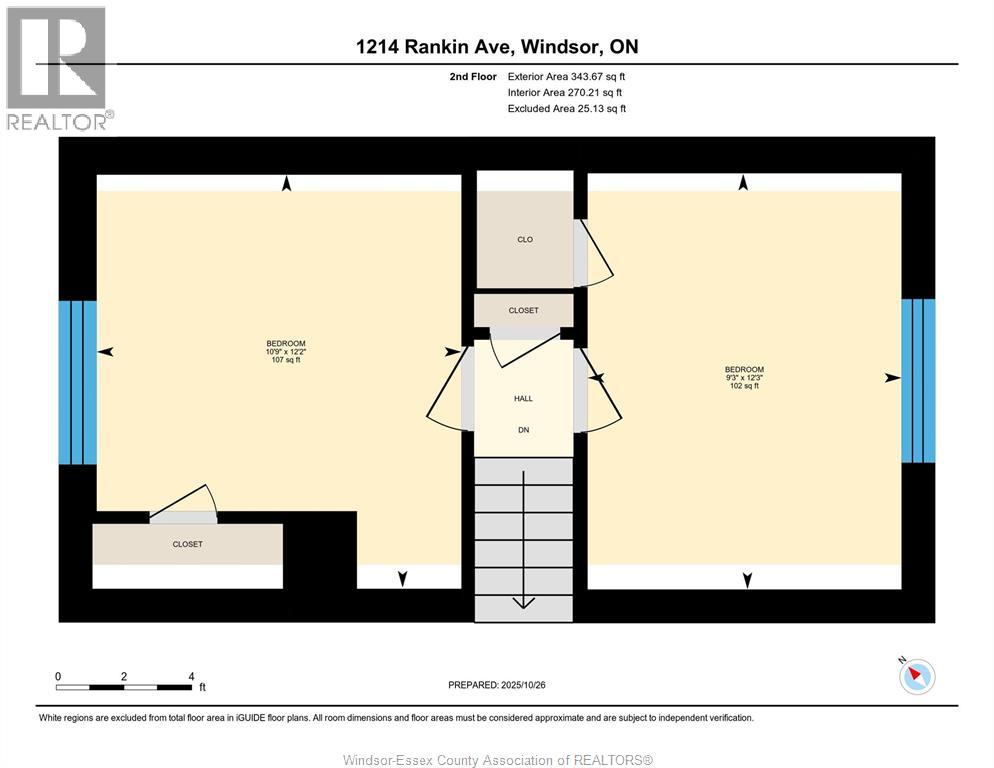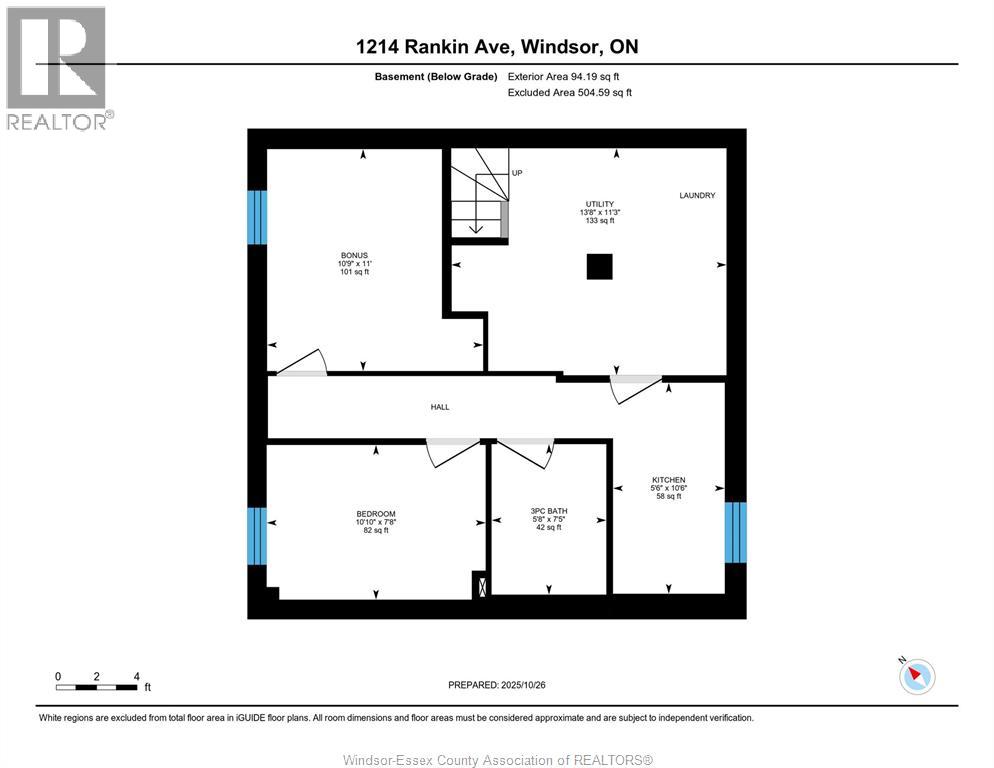1214 Rankin Avenue Windsor, Ontario N9B 2S5
$349,914
Beautifully Updated Home in Prime Location! This charming one and a half storey home has been tastefully updated and is ideally located close to schools, parks, shopping, and public transit. Perfect for a growing family or a smart addition to your investment portfolio, this property is sure to impress. Step inside to a welcoming foyer that opens into a bright living room and a stunning custom kitchen. The main floor features a convenient primary bedroom, a full bathroom, and access to the rear yard complete with a sundeck, perfect for outdoor entertaining. Upstairs, you’ll find two comfortable bedrooms, while the fully finished basement offers two additional spacious bedrooms, a second full bath, and a dedicated laundry area. Move-in ready and full of character, this home is the perfect blend of comfort, style, and practicality. Call Today! (id:50886)
Property Details
| MLS® Number | 25028892 |
| Property Type | Single Family |
| Features | Front Driveway |
Building
| Bathroom Total | 2 |
| Bedrooms Above Ground | 3 |
| Bedrooms Below Ground | 2 |
| Bedrooms Total | 5 |
| Appliances | Dryer, Refrigerator, Washer, Two Stoves |
| Constructed Date | 1951 |
| Construction Style Attachment | Detached |
| Cooling Type | Central Air Conditioning |
| Exterior Finish | Aluminum/vinyl |
| Flooring Type | Laminate |
| Foundation Type | Block |
| Heating Fuel | Natural Gas |
| Heating Type | Forced Air, Furnace |
| Stories Total | 2 |
| Type | House |
Land
| Acreage | No |
| Fence Type | Fence |
| Size Irregular | 45.17 X 121.71 |
| Size Total Text | 45.17 X 121.71 |
| Zoning Description | Rd1.2 |
Rooms
| Level | Type | Length | Width | Dimensions |
|---|---|---|---|---|
| Second Level | Storage | Measurements not available | ||
| Second Level | Bedroom | 10.9 x 12.2 | ||
| Second Level | Bedroom | 9.3 x 12.3 | ||
| Basement | 3pc Bathroom | 5.8 x 7.5 | ||
| Basement | Utility Room | Measurements not available | ||
| Basement | Laundry Room | Measurements not available | ||
| Basement | Kitchen | 5.6 x 10.6 | ||
| Basement | Bedroom | 10.9 x 11 | ||
| Basement | Bedroom | 10.10 x 7.8 | ||
| Main Level | 3pc Bathroom | 7.6 x 4.11 | ||
| Main Level | Primary Bedroom | 9.2 x 11.4 | ||
| Main Level | Kitchen | 7.4 x 13.10 | ||
| Main Level | Living Room | 15.10 x 11.5 | ||
| Main Level | Foyer | Measurements not available |
https://www.realtor.ca/real-estate/29107667/1214-rankin-avenue-windsor
Contact Us
Contact us for more information
Brad Bondy
Broker
80 Sandwich Street South
Amherstburg, Ontario N9V 1Z6
(519) 736-1766
(519) 736-1765
www.remax-preferred-on.com/
Brian Bondy
Sales Person
www.bradbondy.com/
80 Sandwich Street South
Amherstburg, Ontario N9V 1Z6
(519) 736-1766
(519) 736-1765
www.remax-preferred-on.com/

