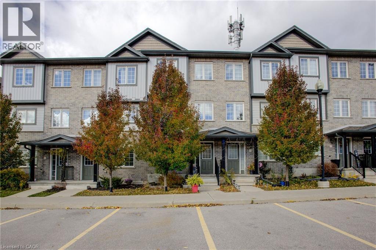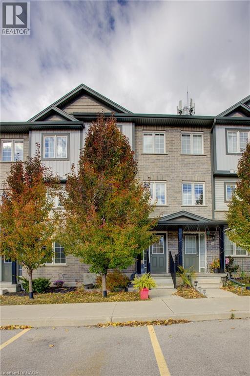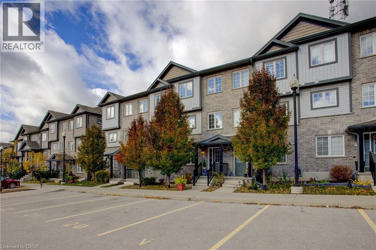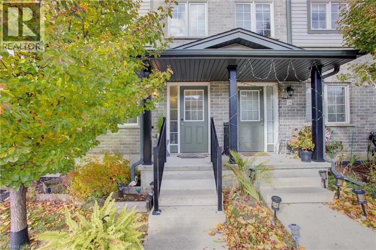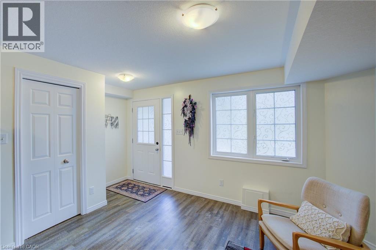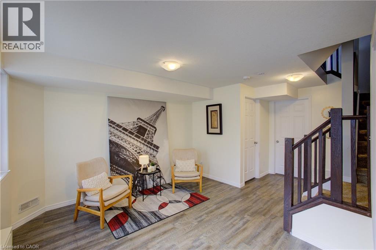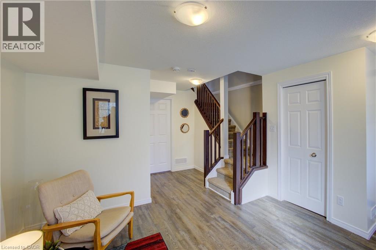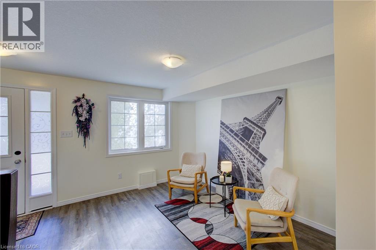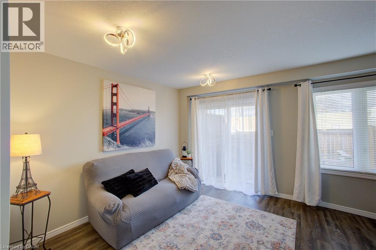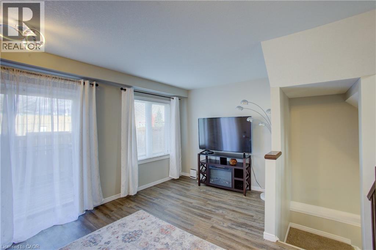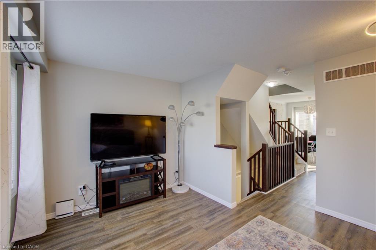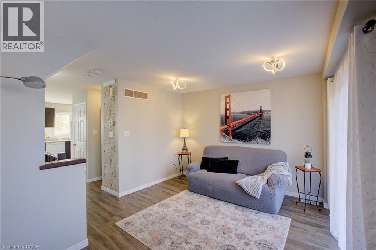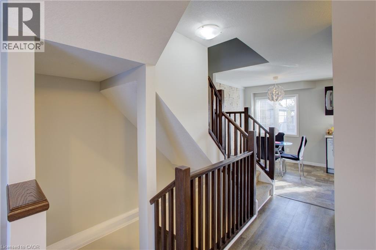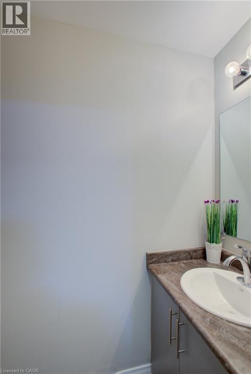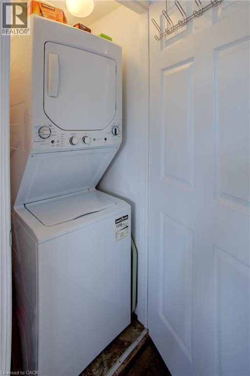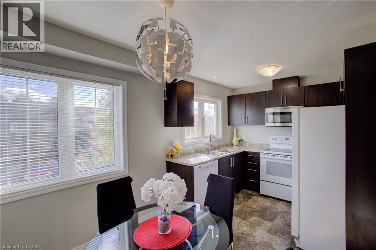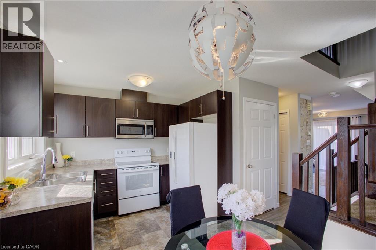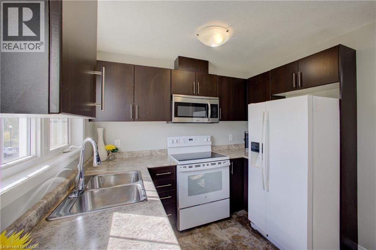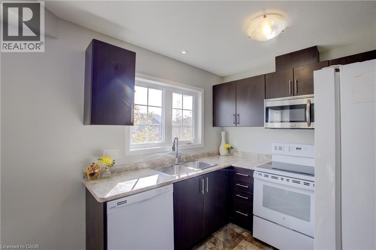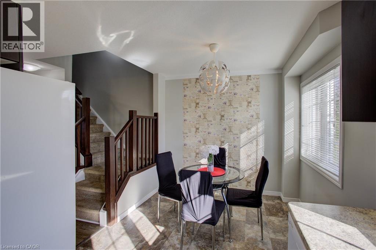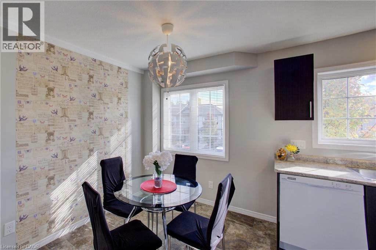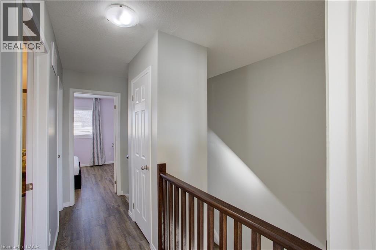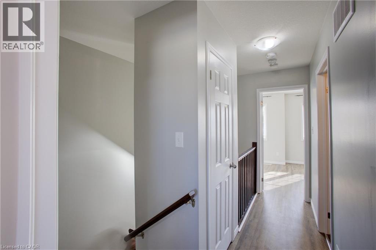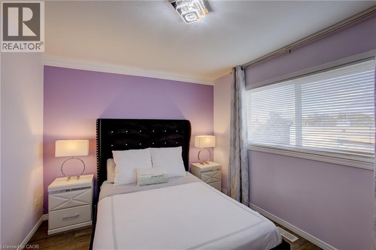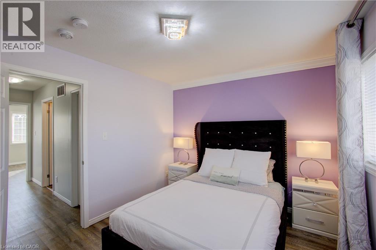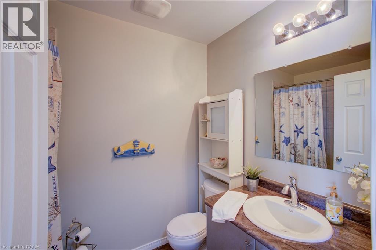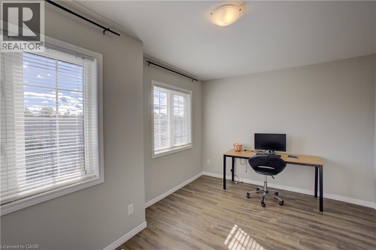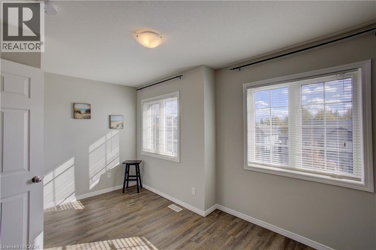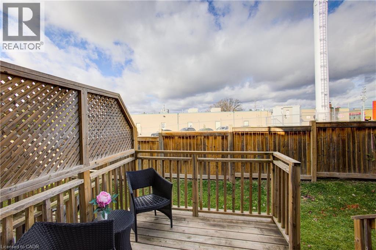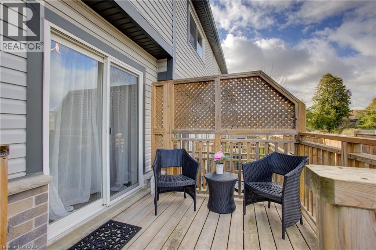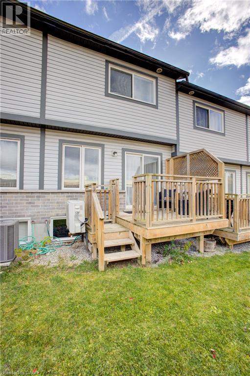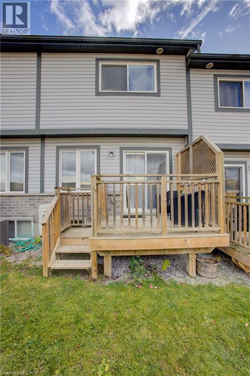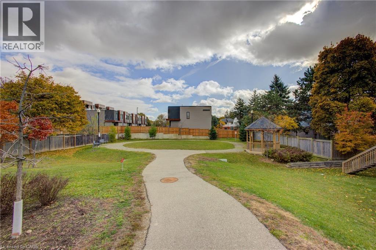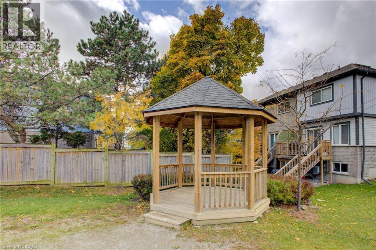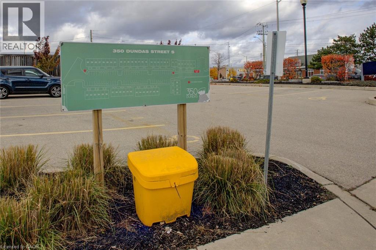350 Dundas Street S Unit# 20 Cambridge, Ontario N1R 5S2
$479,900Maintenance, Insurance, Landscaping
$215 Monthly
Maintenance, Insurance, Landscaping
$215 MonthlyWelcome to this Bright & Beautiful 3 Level Townhome filled with natural light and designed for comfortable, modern living. The entry level offers a spacious recreation room, a 2 piece rough-in, and utility/storage room, perfect as is or ready to be finished for an additional bedroom or home office. Enjoy an open and functional layout on the main level featuring a bright kitchen with dining room, convenient powder room, in-laundry closet and a large living area with patio doors leading to your private deck. The upper level includes two generous bedrooms, a well appointed 4piece bathroom, linen closet and a 3x6ft storage room. Located in a fantastic area with quick highway access and close to shopping, restaurants, grocery stores, banks, great schools, public transit, and so much more. This home is truly move in ready, just unpack and enjoy! (id:50886)
Property Details
| MLS® Number | 40788573 |
| Property Type | Single Family |
| Amenities Near By | Golf Nearby, Hospital, Park, Place Of Worship, Playground, Public Transit, Schools, Shopping |
| Communication Type | High Speed Internet |
| Equipment Type | Water Heater |
| Features | Sump Pump |
| Parking Space Total | 1 |
| Rental Equipment Type | Water Heater |
| Structure | Porch |
Building
| Bathroom Total | 2 |
| Bedrooms Above Ground | 2 |
| Bedrooms Total | 2 |
| Appliances | Dishwasher, Dryer, Refrigerator, Water Softener, Washer, Microwave Built-in |
| Architectural Style | 2 Level |
| Basement Development | Partially Finished |
| Basement Type | Full (partially Finished) |
| Constructed Date | 2016 |
| Construction Style Attachment | Attached |
| Cooling Type | Central Air Conditioning |
| Exterior Finish | Brick, Vinyl Siding |
| Foundation Type | Poured Concrete |
| Half Bath Total | 1 |
| Heating Fuel | Natural Gas |
| Heating Type | Forced Air |
| Stories Total | 2 |
| Size Interior | 1,241 Ft2 |
| Type | Row / Townhouse |
| Utility Water | Municipal Water |
Parking
| Visitor Parking |
Land
| Acreage | No |
| Land Amenities | Golf Nearby, Hospital, Park, Place Of Worship, Playground, Public Transit, Schools, Shopping |
| Sewer | Municipal Sewage System |
| Size Total Text | Unknown |
| Zoning Description | R4 |
Rooms
| Level | Type | Length | Width | Dimensions |
|---|---|---|---|---|
| Second Level | Bedroom | 10'0'' x 14'8'' | ||
| Second Level | 4pc Bathroom | 8'1'' x 5'10'' | ||
| Second Level | Storage | 6'0'' x 3'0'' | ||
| Second Level | Primary Bedroom | 10'1'' x 12'4'' | ||
| Lower Level | Utility Room | 14'5'' x 17'2'' | ||
| Lower Level | Recreation Room | 14'0'' x 11'11'' | ||
| Main Level | Living Room | 12'2'' x 14'8'' | ||
| Main Level | 2pc Bathroom | 7'8'' x 2'11'' | ||
| Main Level | Dining Room | 7'0'' x 8'10'' | ||
| Main Level | Kitchen | 7'8'' x 8'10'' |
Utilities
| Cable | Available |
| Electricity | Available |
| Natural Gas | Available |
| Telephone | Available |
https://www.realtor.ca/real-estate/29107888/350-dundas-street-s-unit-20-cambridge
Contact Us
Contact us for more information
Diane Oude Voshaar-Stuebing
Salesperson
25 Bruce St., Unit 5b
Kitchener, Ontario N2B 1Y4
(519) 747-0231
www.peakrealtyltd.com/
Mark J. Stuebing
Salesperson
5-25 Bruce St.
Kitchener, Ontario N2B 1Y4
(519) 747-0231
www.peakrealtyltd.com/

