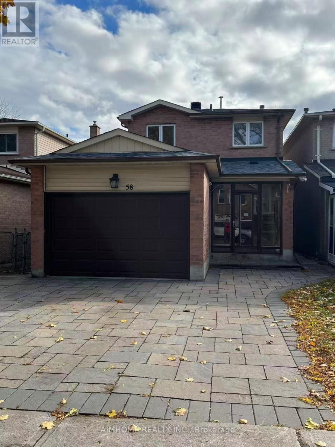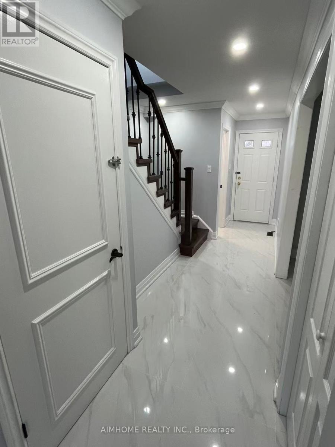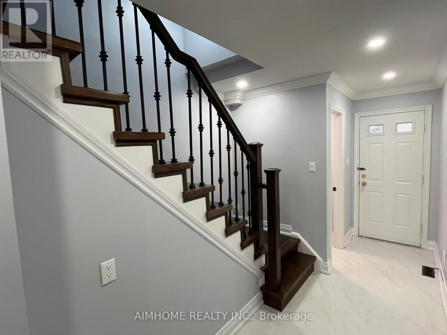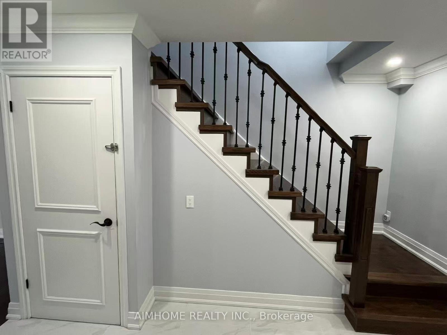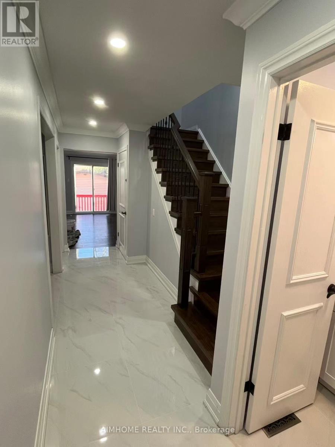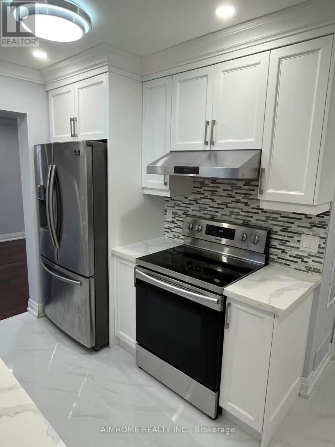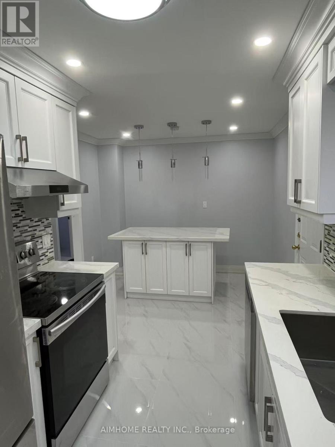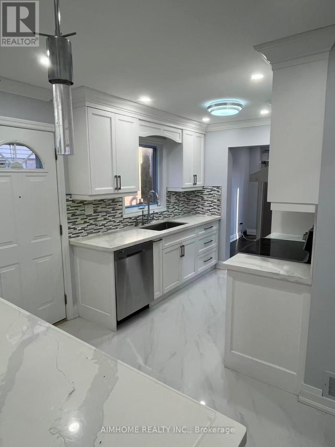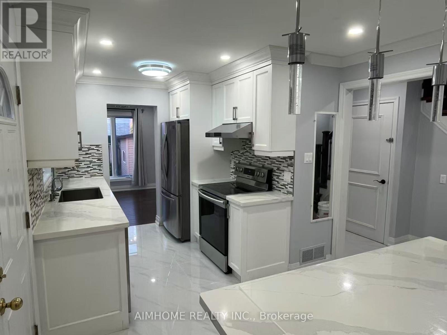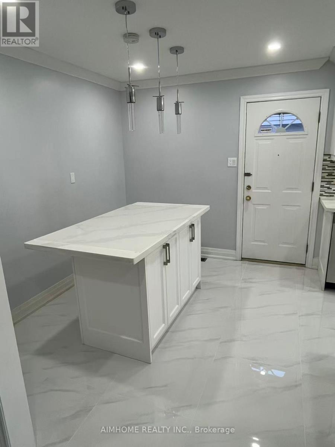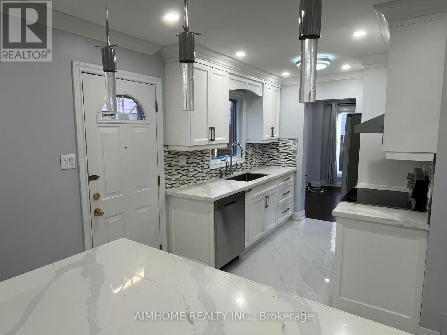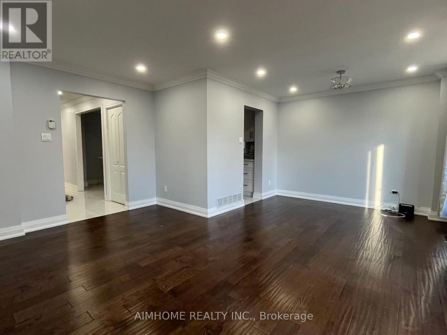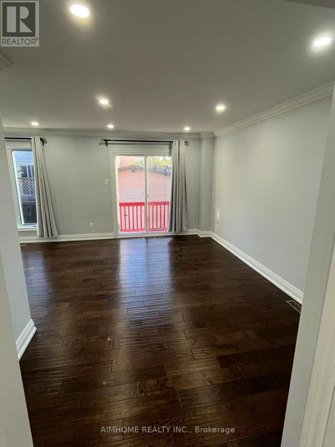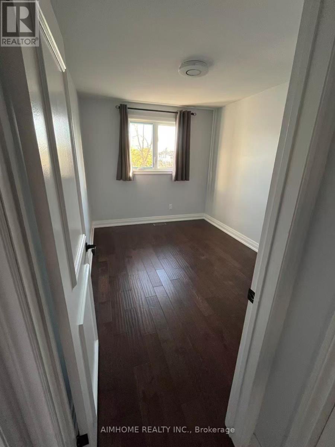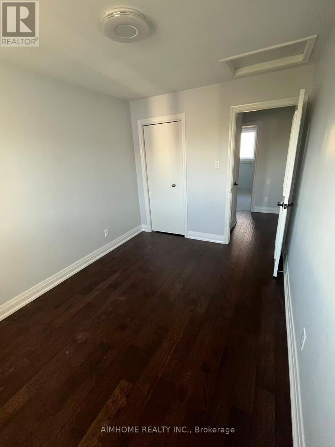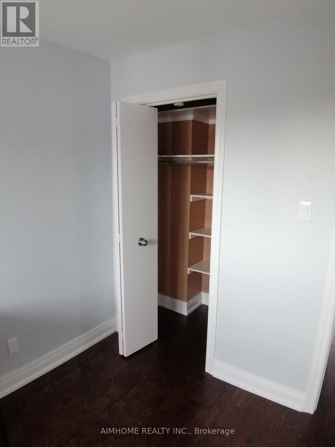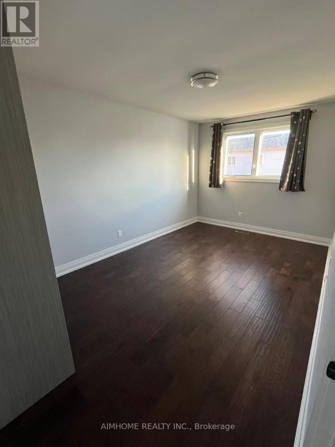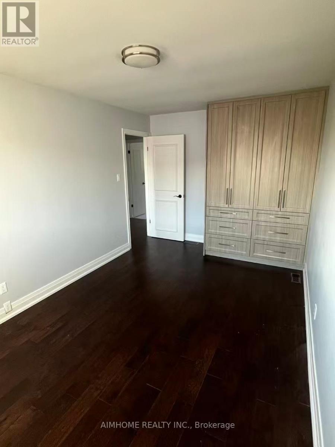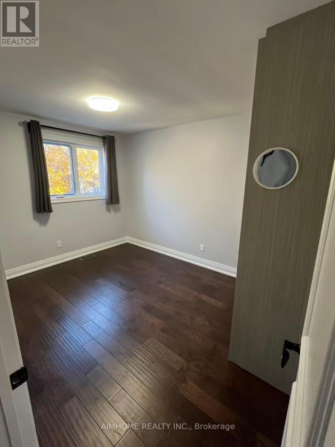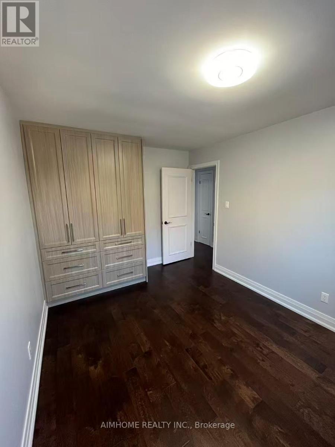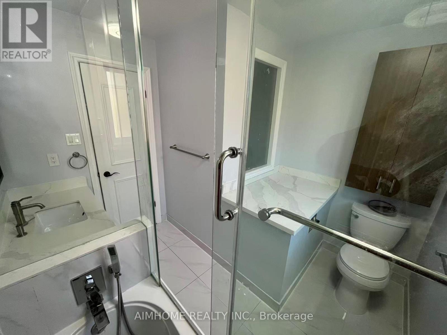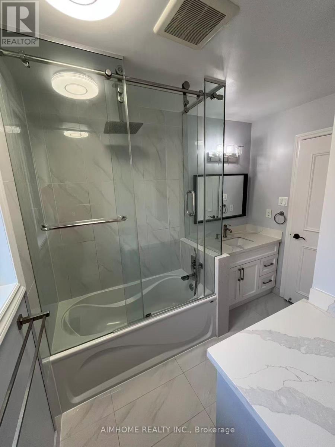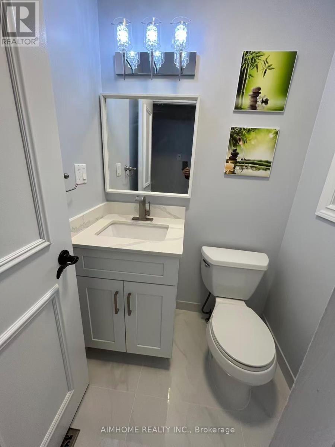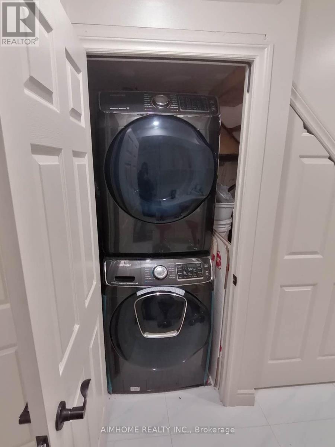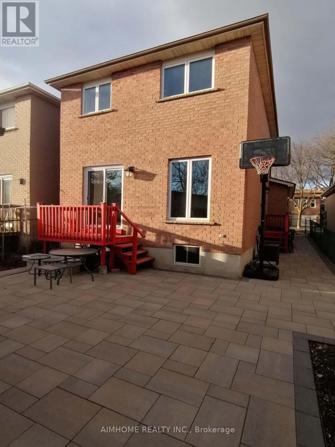58 Plumbrook Crescent Toronto, Ontario M1S 3Z8
$3,200 Monthly
Welcome to this bright and beautiful 2-storey house in a friendly, high-demand family neighborhood! This well-maintained home features 3 well-sized bedrooms and 2 bathrooms, hardwood floor with pot lights throughout, a functional kitchen w/t central island and S/S appliances, living room walkout to deck & backyard, 2-car interlock driveway parking. Enjoy the convenience of nearby amenities, including access to the 401, walking distance to TTC bus stop, close to Centennial College, Whitehaven JPS, Agincourt High School, banks, supermarket, malls, and so much more! Look for tenants for the main and 2nd floors, garage included, shared washer and dryer, and shared utilities. (id:50886)
Property Details
| MLS® Number | E12548932 |
| Property Type | Single Family |
| Community Name | Agincourt South-Malvern West |
| Parking Space Total | 3 |
| Structure | Deck |
Building
| Bathroom Total | 2 |
| Bedrooms Above Ground | 3 |
| Bedrooms Total | 3 |
| Appliances | Garage Door Opener Remote(s), Dishwasher, Dryer, Hood Fan, Range, Washer, Window Coverings, Refrigerator |
| Basement Development | Finished |
| Basement Type | N/a (finished) |
| Construction Style Attachment | Link |
| Cooling Type | Central Air Conditioning |
| Exterior Finish | Brick |
| Flooring Type | Hardwood, Ceramic |
| Foundation Type | Concrete |
| Half Bath Total | 1 |
| Heating Fuel | Natural Gas |
| Heating Type | Forced Air |
| Stories Total | 2 |
| Size Interior | 1,100 - 1,500 Ft2 |
| Type | House |
| Utility Water | Municipal Water |
Parking
| Attached Garage | |
| Garage |
Land
| Acreage | No |
| Sewer | Sanitary Sewer |
| Size Depth | 97 Ft |
| Size Frontage | 30 Ft |
| Size Irregular | 30 X 97 Ft |
| Size Total Text | 30 X 97 Ft |
Rooms
| Level | Type | Length | Width | Dimensions |
|---|---|---|---|---|
| Second Level | Primary Bedroom | 14.3 m | 9.44 m | 14.3 m x 9.44 m |
| Second Level | Bedroom | 12.1 m | 8.79 m | 12.1 m x 8.79 m |
| Second Level | Bedroom | 9.44 m | 9.21 m | 9.44 m x 9.21 m |
| Main Level | Living Room | 15.58 m | 10.07 m | 15.58 m x 10.07 m |
| Main Level | Dining Room | 10.62 m | 8.56 m | 10.62 m x 8.56 m |
| Main Level | Kitchen | 17.22 m | 7.67 m | 17.22 m x 7.67 m |
Utilities
| Electricity | Available |
| Sewer | Available |
Contact Us
Contact us for more information
Grace Cai
Broker
2175 Sheppard Ave E. Suite 106
Toronto, Ontario M2J 1W8
(416) 490-0880
(416) 490-8850
www.aimhomerealty.ca/

