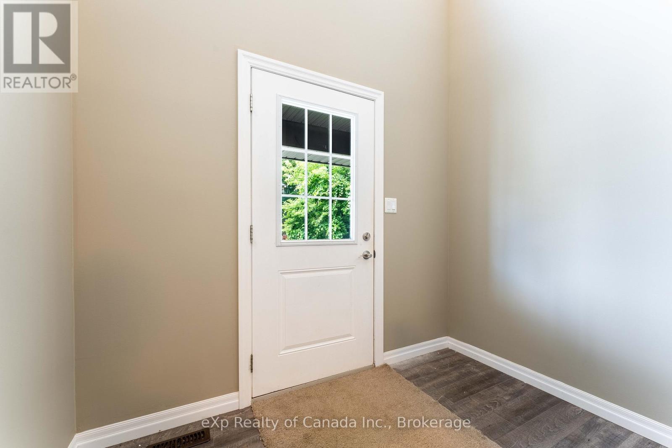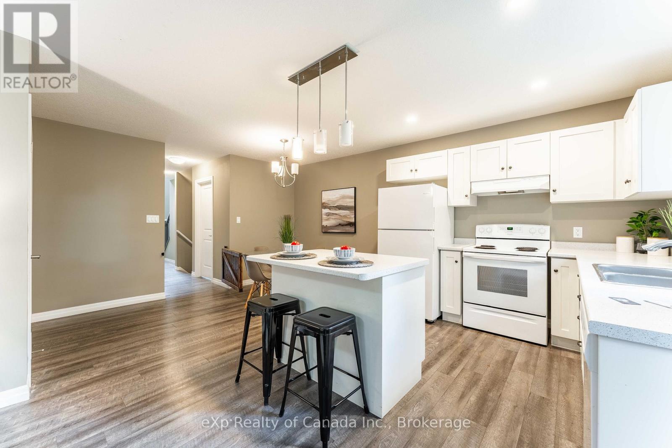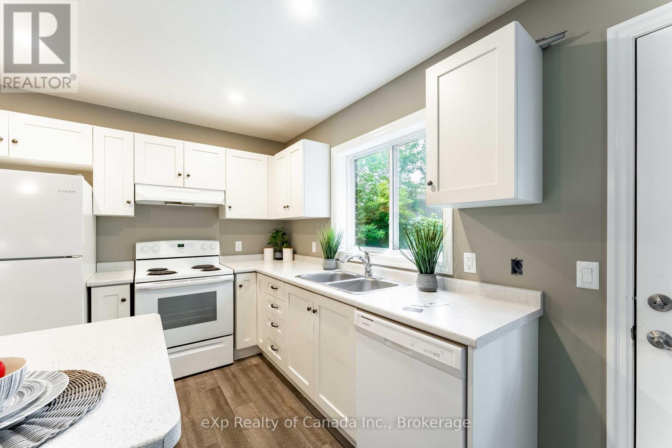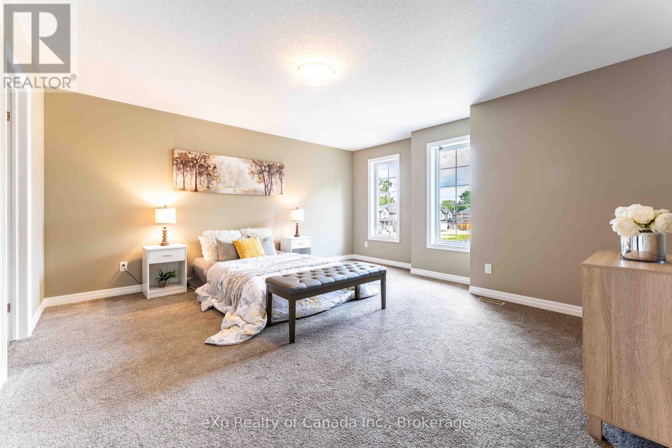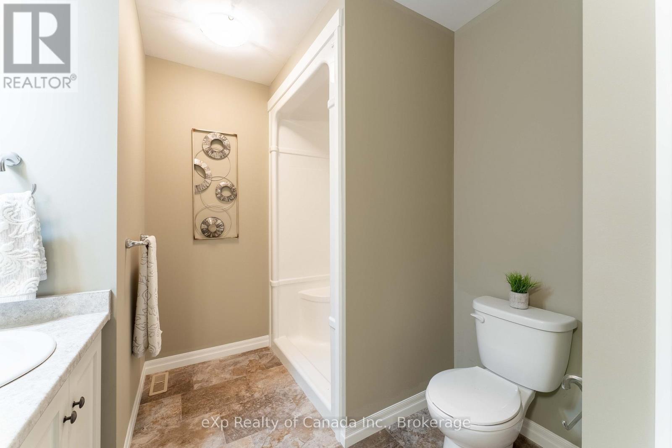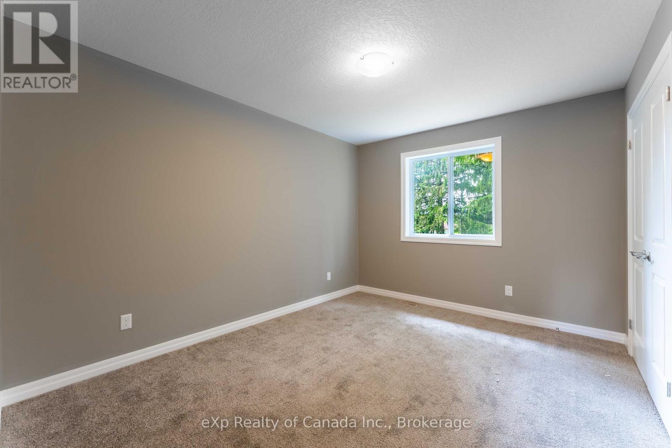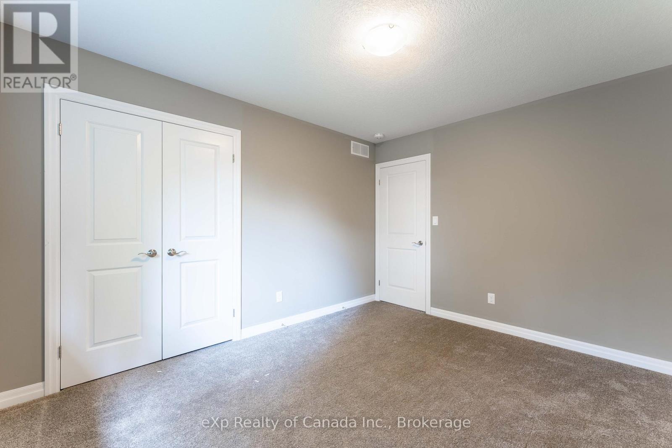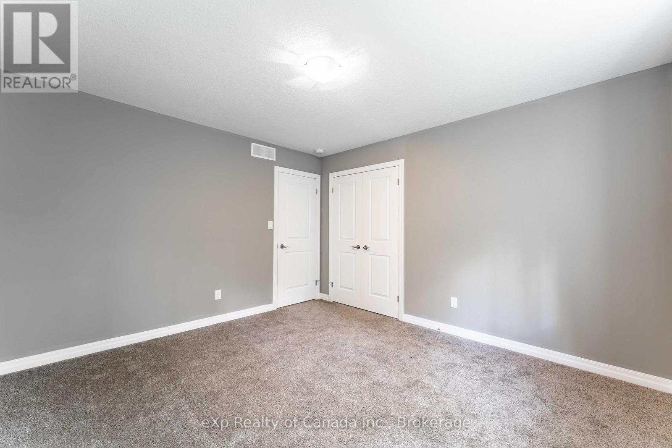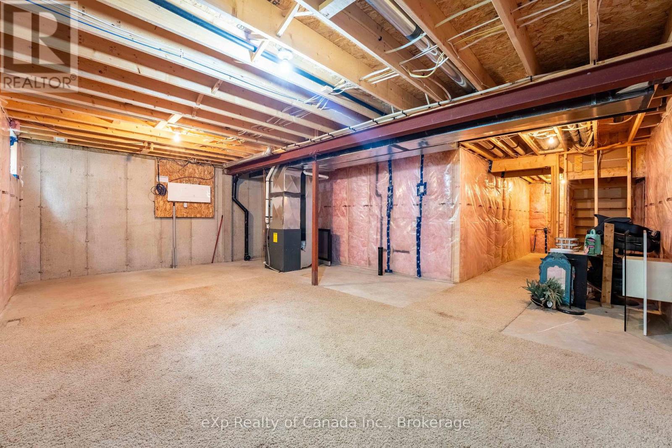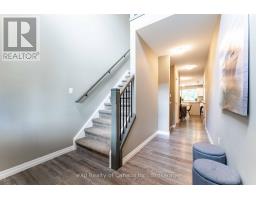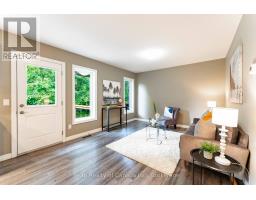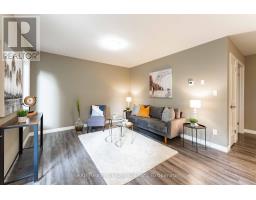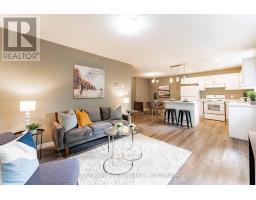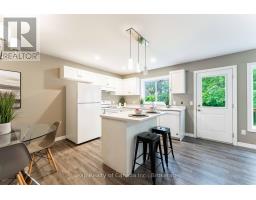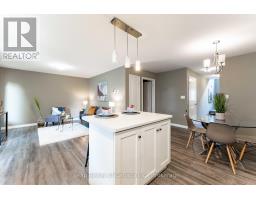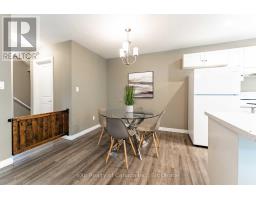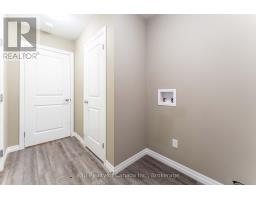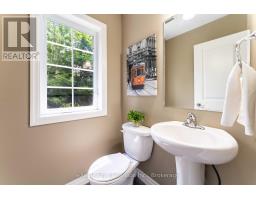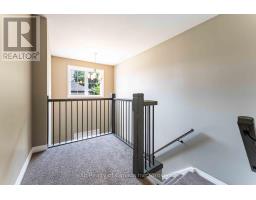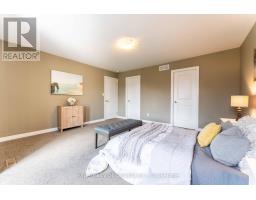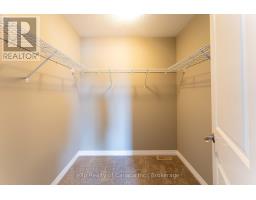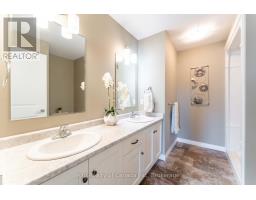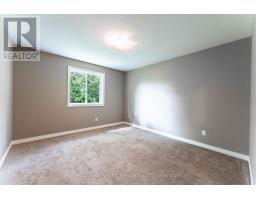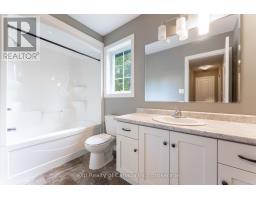8 - 343 Huron Street Woodstock, Ontario N4S 7A5
$549,000Maintenance, Common Area Maintenance, Parking
$254.60 Monthly
Maintenance, Common Area Maintenance, Parking
$254.60 MonthlyWelcome to this beautiful end-unit townhouse located in a family-friendly neighborhood of Woodstock! The main floor features a bright, open-to-above foyer, a convenient powder room, a cozy dinette, a modern kitchen, and a spacious great room filled with natural light from large windows. Upstairs, you'll find three generously sized bedrooms and two full bathrooms, including a primary suite with a walk-in closet and a private ensuite. Enjoy outdoor living on the large backyard deck-perfect for relaxing or entertaining. With a 1.5-car garage, extra driveway parking, and additional parking just across the street, convenience is at your doorstep. Plus, you're only minutes from Hwy 401, the Toyota plant, schools, and shopping centers. Don't miss this fantastic opportunity! (id:50886)
Property Details
| MLS® Number | X12549156 |
| Property Type | Single Family |
| Community Name | Woodstock - North |
| Community Features | Pets Allowed With Restrictions |
| Features | Sump Pump |
| Parking Space Total | 4 |
| Structure | Deck, Porch |
Building
| Bathroom Total | 3 |
| Bedrooms Above Ground | 3 |
| Bedrooms Total | 3 |
| Age | 0 To 5 Years |
| Amenities | Visitor Parking |
| Basement Development | Unfinished |
| Basement Type | Full (unfinished) |
| Cooling Type | Central Air Conditioning |
| Exterior Finish | Brick Facing, Vinyl Siding |
| Foundation Type | Poured Concrete |
| Half Bath Total | 1 |
| Heating Fuel | Natural Gas |
| Heating Type | Forced Air |
| Stories Total | 2 |
| Size Interior | 1,600 - 1,799 Ft2 |
| Type | Row / Townhouse |
Parking
| Attached Garage | |
| Garage |
Land
| Access Type | Year-round Access |
| Acreage | No |
| Zoning Description | R3 |
Rooms
| Level | Type | Length | Width | Dimensions |
|---|---|---|---|---|
| Second Level | Bathroom | Measurements not available | ||
| Second Level | Primary Bedroom | 4.6 m | 4.09 m | 4.6 m x 4.09 m |
| Second Level | Bedroom | 3.05 m | 3.66 m | 3.05 m x 3.66 m |
| Second Level | Bedroom | 3.15 m | 3.68 m | 3.15 m x 3.68 m |
| Second Level | Bathroom | Measurements not available | ||
| Main Level | Great Room | 4.37 m | 3.45 m | 4.37 m x 3.45 m |
| Main Level | Other | 3.94 m | 2.74 m | 3.94 m x 2.74 m |
| Main Level | Kitchen | 3.02 m | 2.64 m | 3.02 m x 2.64 m |
| Main Level | Laundry Room | 3.35 m | 1.04 m | 3.35 m x 1.04 m |
| Main Level | Bathroom | Measurements not available |
Contact Us
Contact us for more information
Ace Sidhu
Salesperson
622 Dundas St Unit 408
Woodstock, Ontario N4S 1E2
(866) 530-7737

