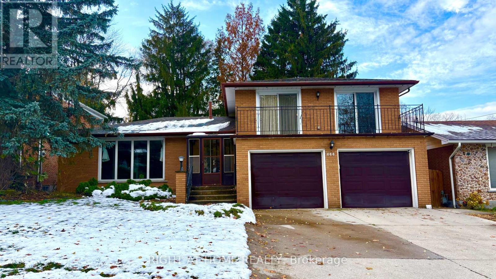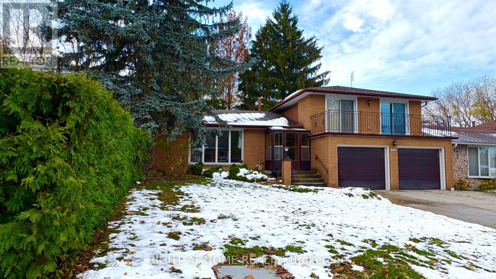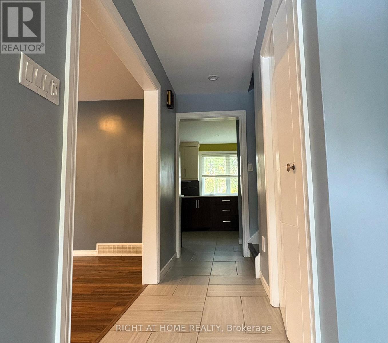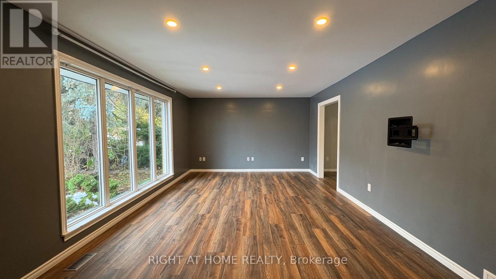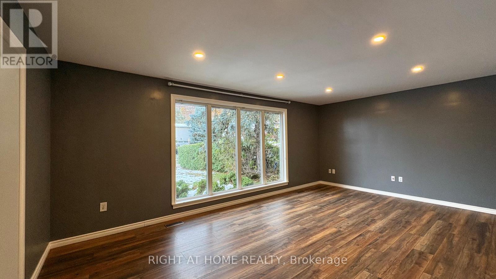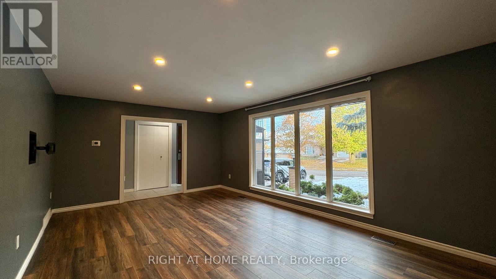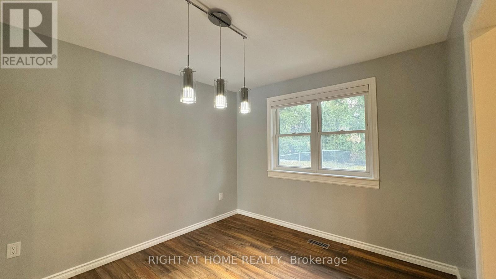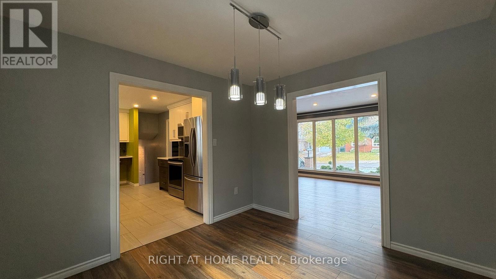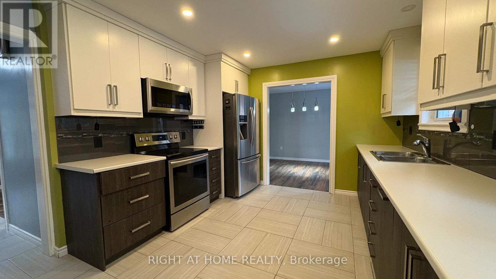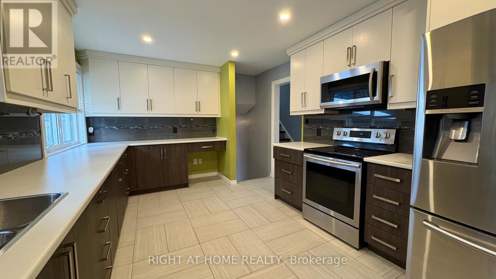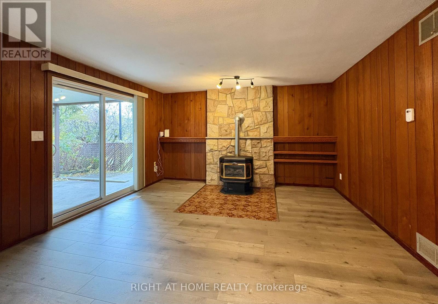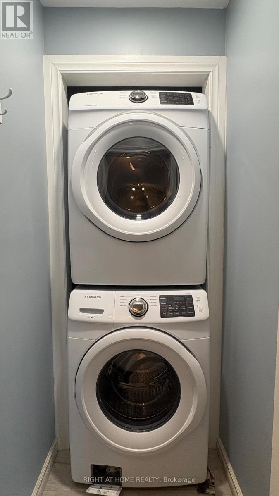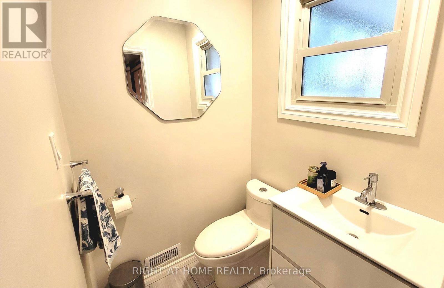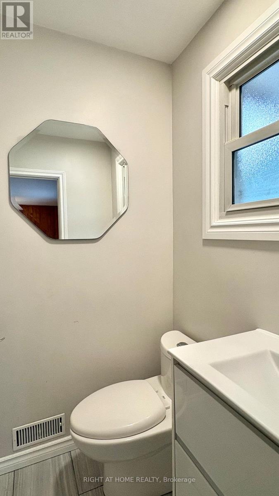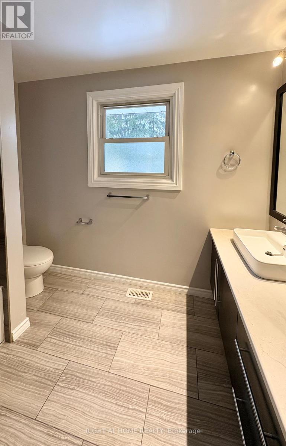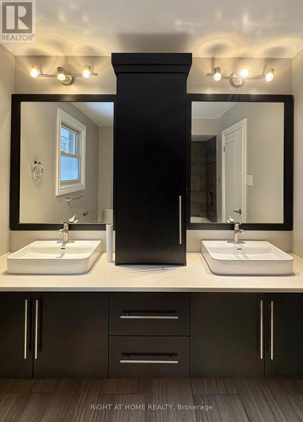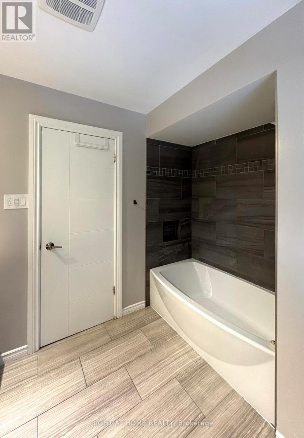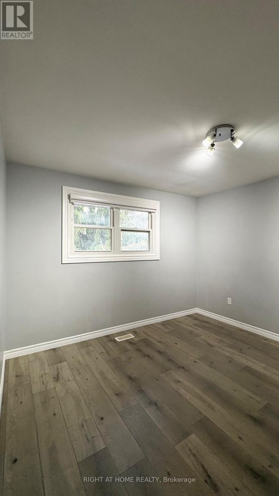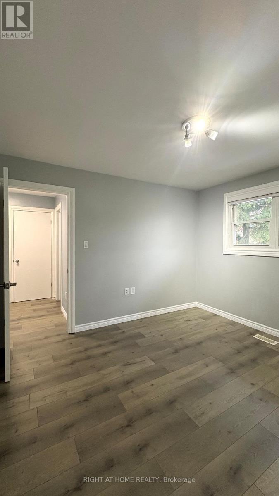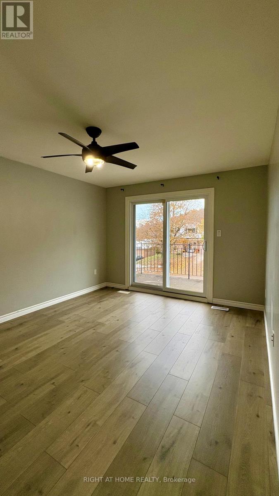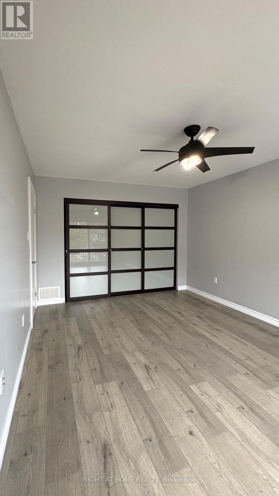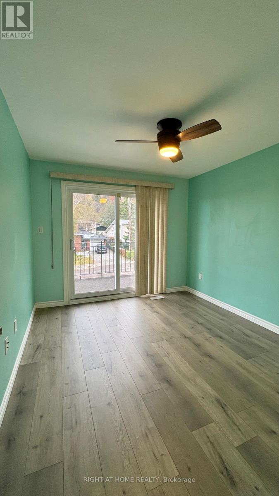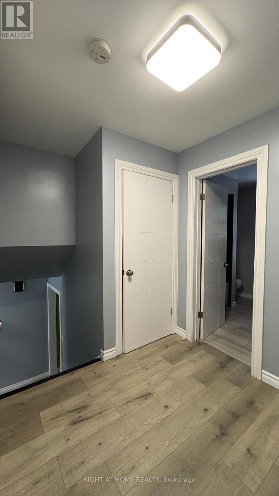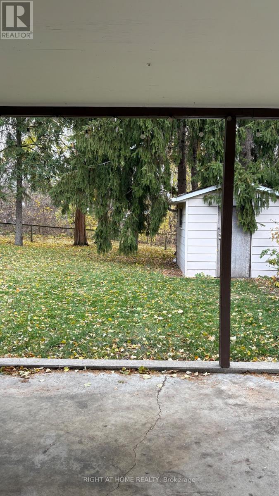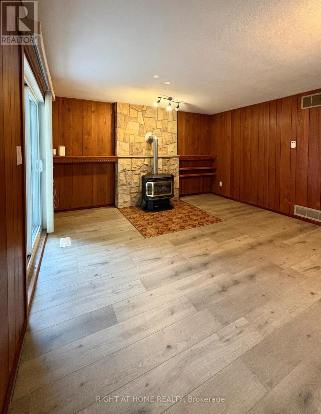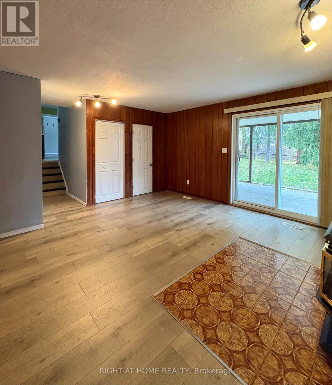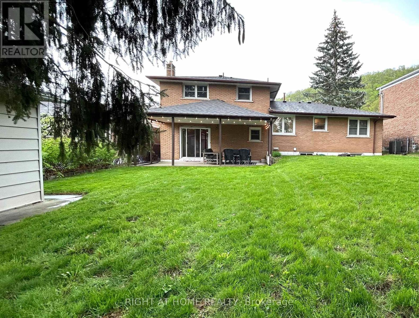444 Quigley Road Hamilton, Ontario L8K 5N3
$2,800 Monthly
Available immediately, Upper level of Stunning lovingly care for 3 bedroom 2 bath home located South of Greenhill, backing onto green space with a Fenced Backyard. Covered Patio and shed available for tenant's use. Backyard and Patio to be shared with basement tenant. There are 3 parking spots available, one in the garage with inside entry and 2 in the driveway. Ideally Located In sought-after Hamilton neighbourhood with easy access to Redhill Parkway/The Link/QEW. Minutes toSchools, St. Joseph Urgent Care & Shopping Centres. Ground Maintenance and High Speed internet included in rent. (id:50886)
Property Details
| MLS® Number | X12549146 |
| Property Type | Single Family |
| Community Name | Vincent |
| Communication Type | High Speed Internet |
| Features | Carpet Free |
| Parking Space Total | 3 |
| View Type | Mountain View |
Building
| Bathroom Total | 2 |
| Bedrooms Above Ground | 3 |
| Bedrooms Total | 3 |
| Age | 51 To 99 Years |
| Amenities | Fireplace(s) |
| Appliances | Garage Door Opener Remote(s), Dryer, Stove, Washer, Refrigerator |
| Basement Features | Separate Entrance |
| Basement Type | N/a |
| Construction Style Attachment | Detached |
| Construction Style Split Level | Sidesplit |
| Cooling Type | Central Air Conditioning |
| Exterior Finish | Brick |
| Fireplace Present | Yes |
| Fireplace Total | 1 |
| Foundation Type | Poured Concrete |
| Half Bath Total | 1 |
| Heating Fuel | Natural Gas |
| Heating Type | Forced Air |
| Size Interior | 1,500 - 2,000 Ft2 |
| Type | House |
| Utility Water | Municipal Water |
Parking
| Attached Garage | |
| Garage |
Land
| Acreage | No |
| Sewer | Sanitary Sewer |
| Size Depth | 100 Ft |
| Size Frontage | 58 Ft |
| Size Irregular | 58 X 100 Ft |
| Size Total Text | 58 X 100 Ft |
Rooms
| Level | Type | Length | Width | Dimensions |
|---|---|---|---|---|
| Second Level | Primary Bedroom | 3.61 m | 4.57 m | 3.61 m x 4.57 m |
| Second Level | Bedroom 2 | 3.35 m | 3.51 m | 3.35 m x 3.51 m |
| Second Level | Bedroom 3 | 2.97 m | 3.35 m | 2.97 m x 3.35 m |
| Second Level | Bathroom | Measurements not available | ||
| Lower Level | Family Room | 4.27 m | 5.18 m | 4.27 m x 5.18 m |
| Lower Level | Bathroom | Measurements not available | ||
| Lower Level | Laundry Room | Measurements not available | ||
| Main Level | Living Room | 3.96 m | 5.94 m | 3.96 m x 5.94 m |
| Main Level | Dining Room | 3.95 m | 4.72 m | 3.95 m x 4.72 m |
| Main Level | Kitchen | 3.05 m | 3.2 m | 3.05 m x 3.2 m |
https://www.realtor.ca/real-estate/29108088/444-quigley-road-hamilton-vincent-vincent
Contact Us
Contact us for more information
Rajeev Cherian
Salesperson
rajeevcherian.com/
www.facebook.com/RealtorRajeevCherian/#
5111 New Street Unit 104
Burlington, Ontario L7L 1V2
(905) 637-1700

