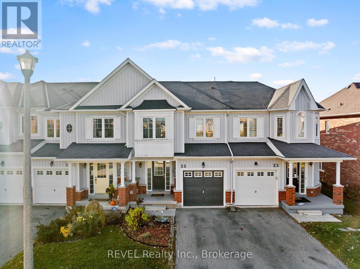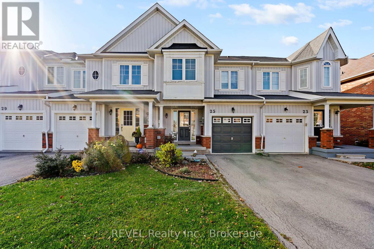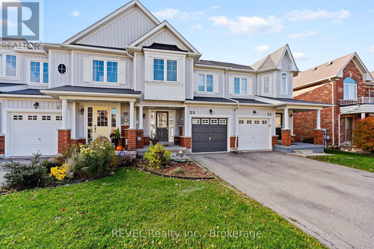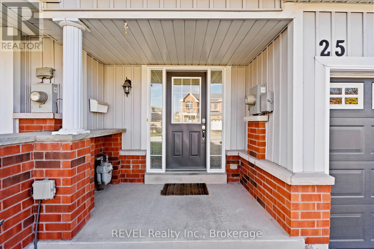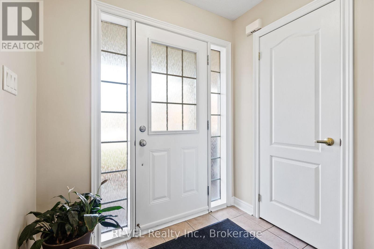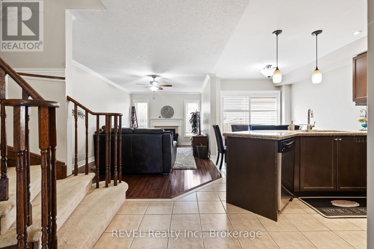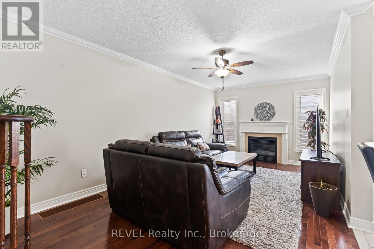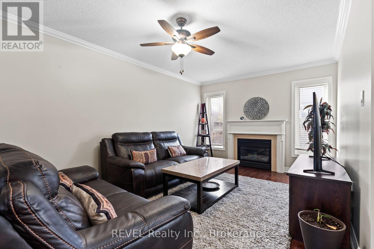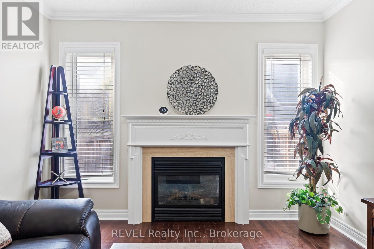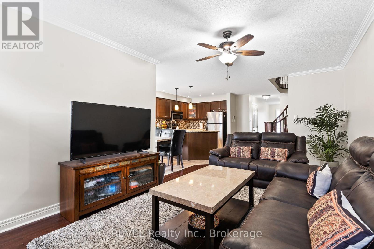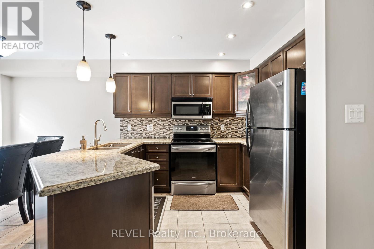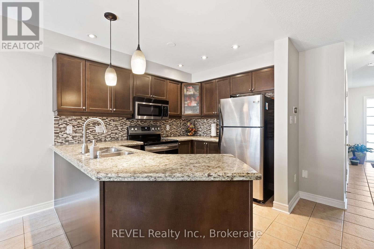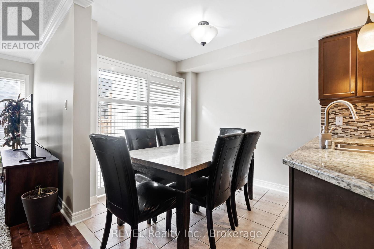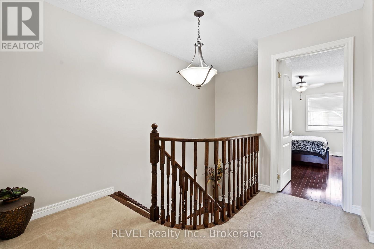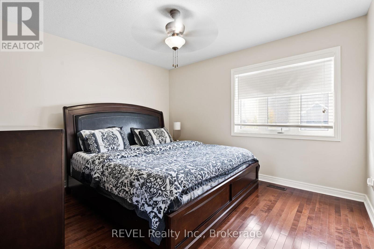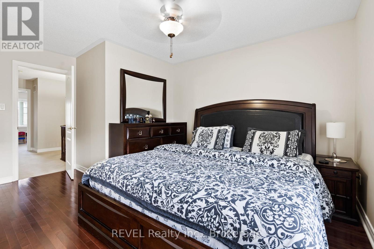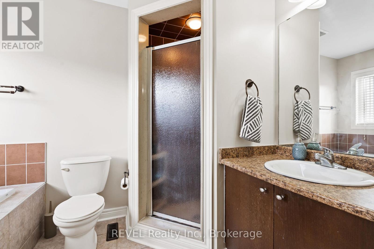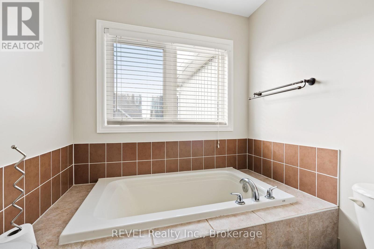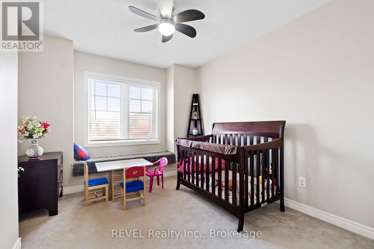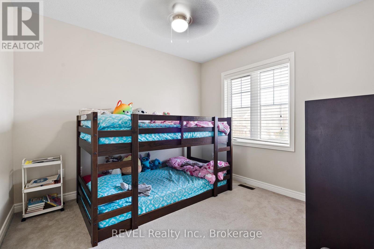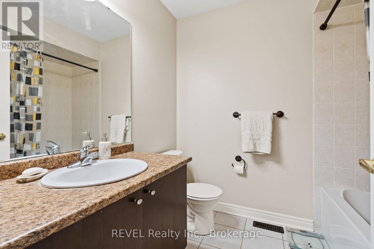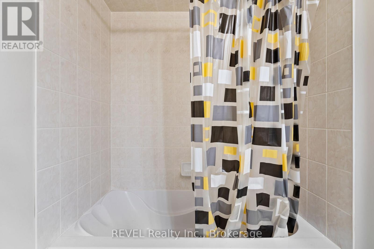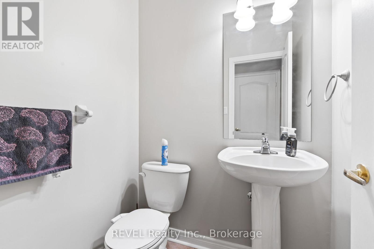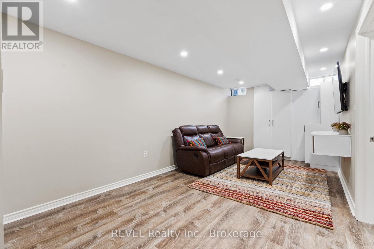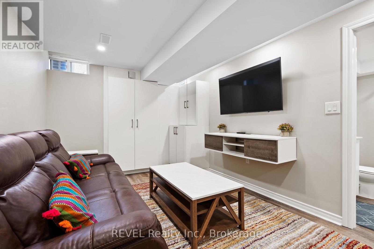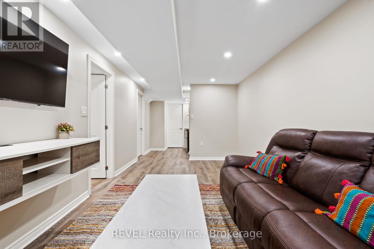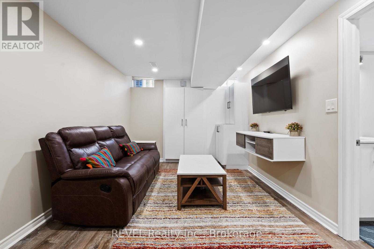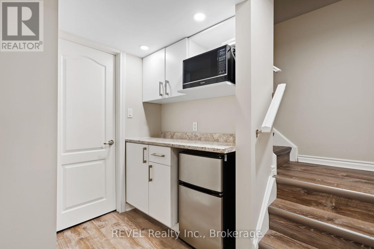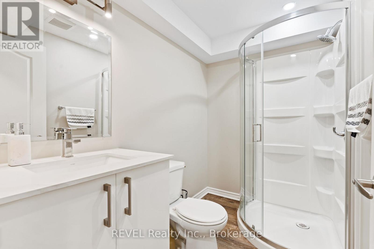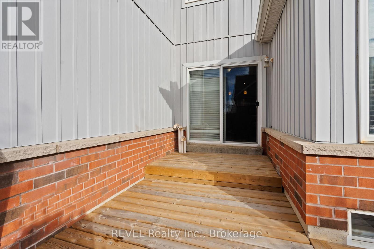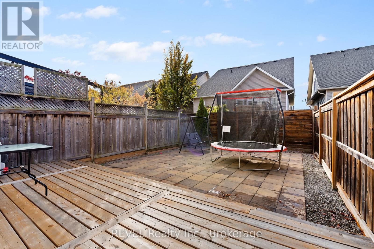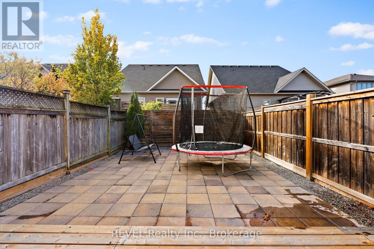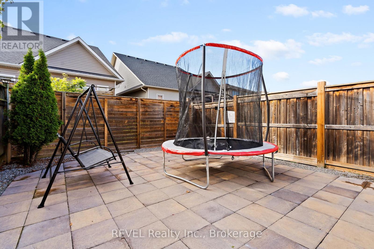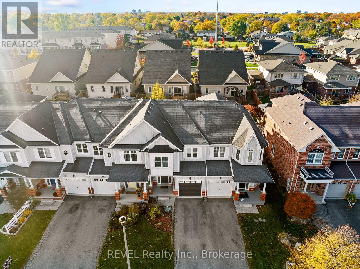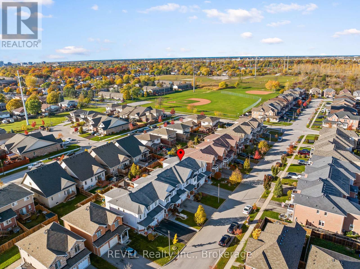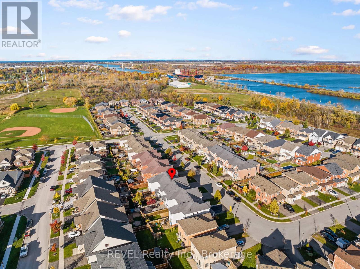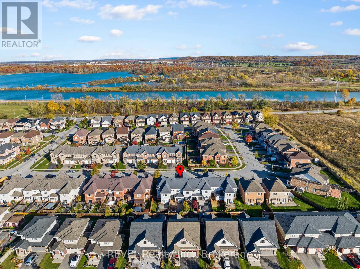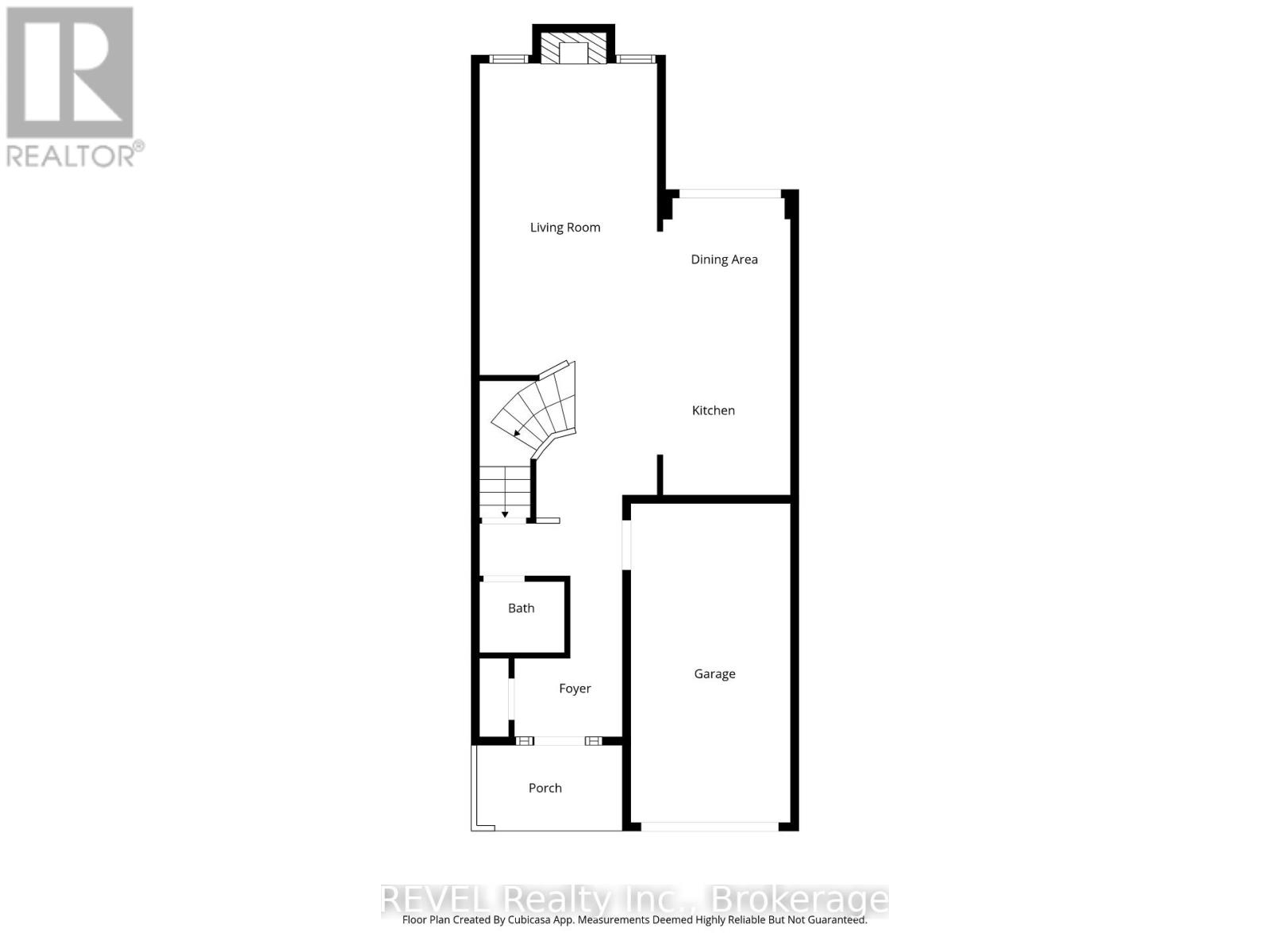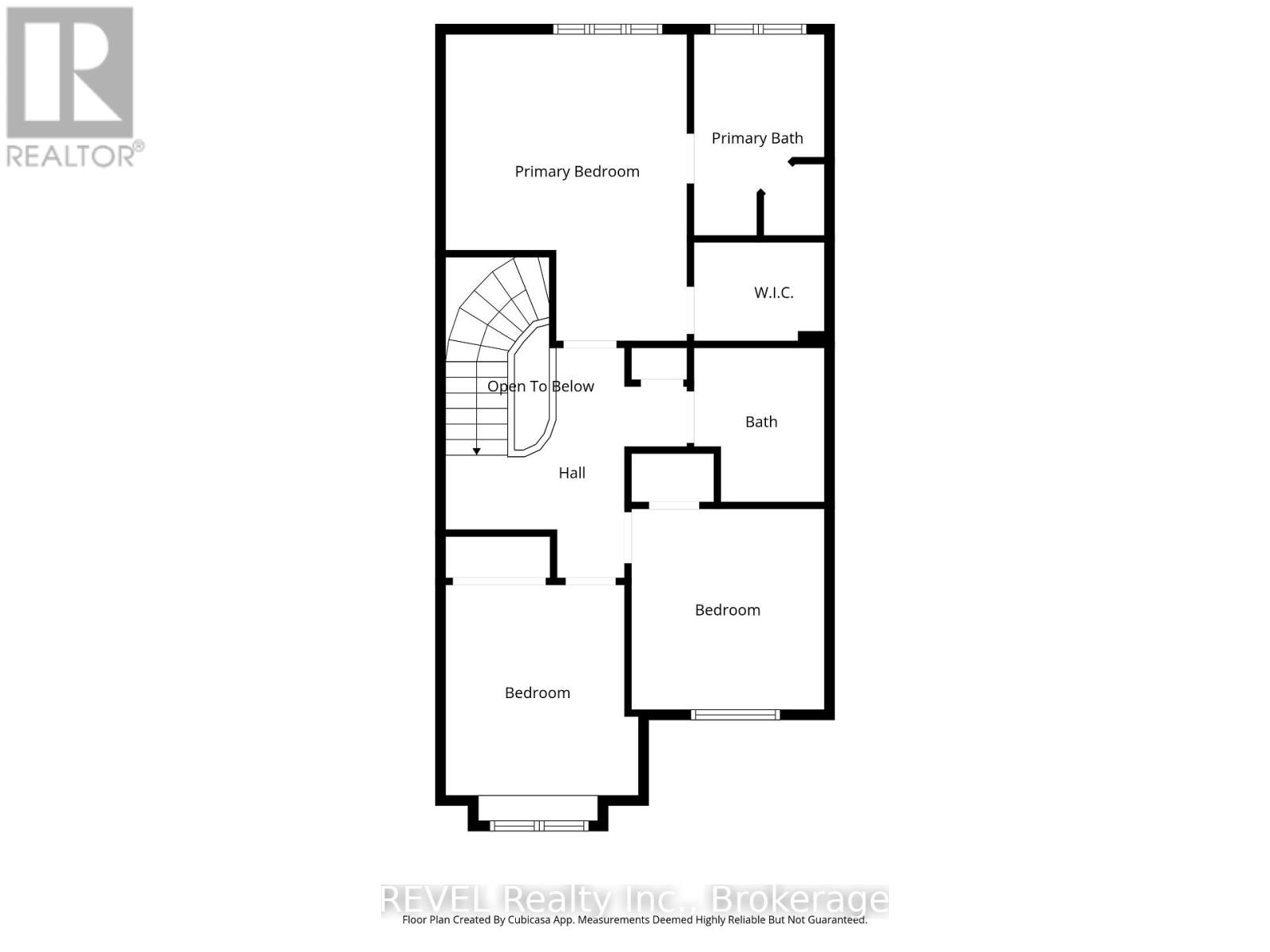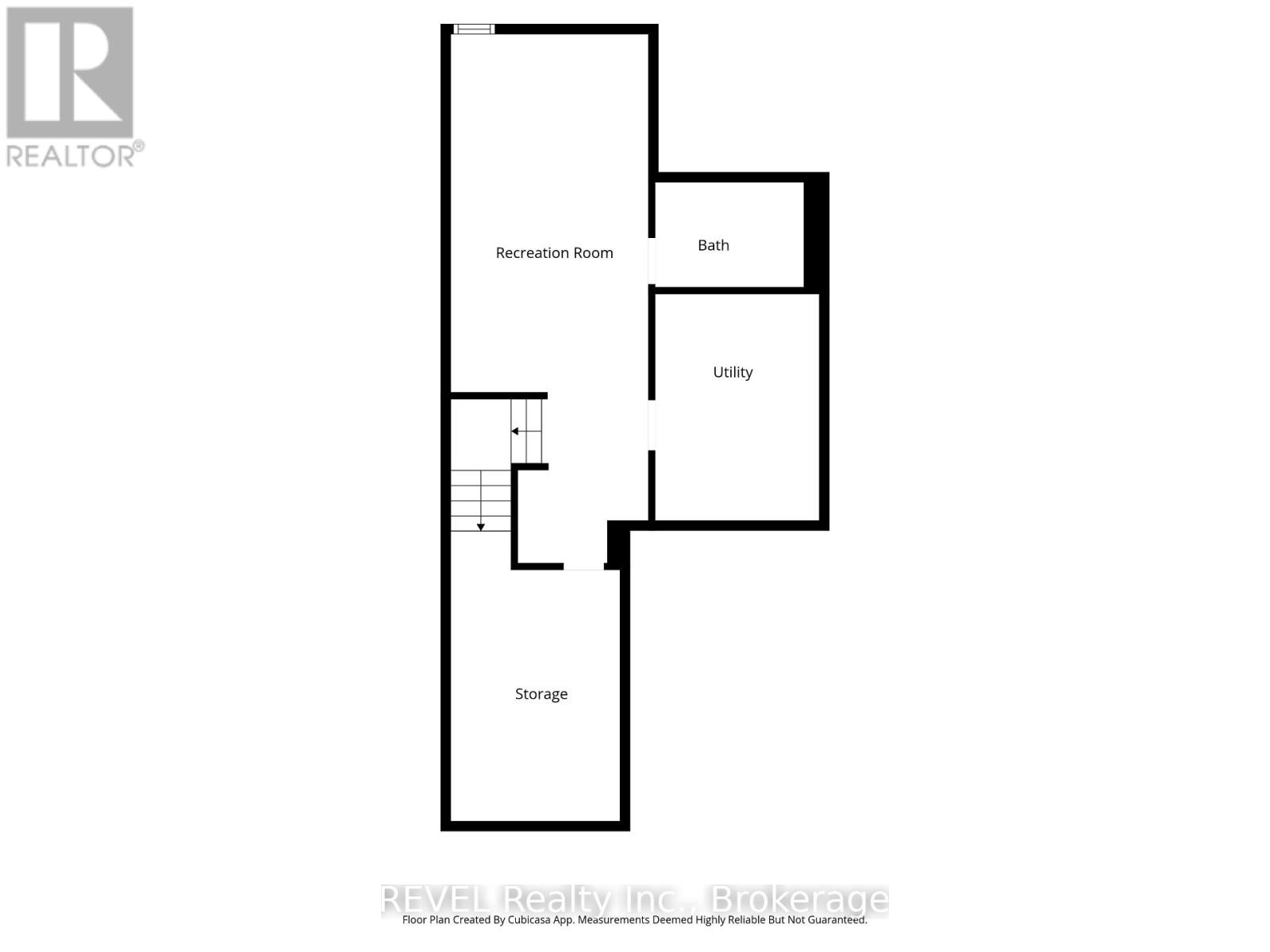25 Colonel Lyall Street St. Catharines, Ontario L2P 0B3
$599,000
This beautiful and practical freehold townhome in the sought-after Secord Woods neighbourhood offers the perfect blend of comfort, convenience, and value. Steps from the canal and scenic walking/biking trails, this home features an open-concept main floor plan, a spacious living room with cozy gas fireplace, an upgraded kitchen with solid surface counters open to a dining area with sliding doors leading to a maintenance-free, fully fenced backyard-perfect for entertaining or relaxing. Upstairs are 3 spacious bedrooms, 2 full bathrooms - including a primary suite with a giant walk-in closet and private 3-piece ensuite. The fully finished basement adds even more living space with a full bath-ideal for movie nights, a playroom, or home gym. Parking for 3 (1 in garage, 2 on driveway), this move-in ready gem is an excellent opportunity for first-time buyers or growing families who want it all! Close to the Pen Centre, the NOTL Outlet collection, all amenities in the Glendale area, HWY 406 and the QEW. Freshly painted (2025), Central Air (2025), Backyard (2024) and Basement (2021). (id:50886)
Property Details
| MLS® Number | X12549150 |
| Property Type | Single Family |
| Community Name | 455 - Secord Woods |
| Equipment Type | Water Heater |
| Parking Space Total | 3 |
| Rental Equipment Type | Water Heater |
| Structure | Deck |
Building
| Bathroom Total | 4 |
| Bedrooms Above Ground | 3 |
| Bedrooms Total | 3 |
| Amenities | Fireplace(s) |
| Appliances | Garage Door Opener Remote(s), Dishwasher, Dryer, Garage Door Opener, Microwave, Stove, Washer, Window Coverings, Refrigerator |
| Basement Development | Finished |
| Basement Type | N/a (finished) |
| Construction Style Attachment | Attached |
| Cooling Type | Central Air Conditioning |
| Exterior Finish | Vinyl Siding |
| Fireplace Present | Yes |
| Fireplace Total | 1 |
| Foundation Type | Poured Concrete |
| Half Bath Total | 1 |
| Heating Fuel | Natural Gas |
| Heating Type | Forced Air |
| Stories Total | 2 |
| Size Interior | 1,100 - 1,500 Ft2 |
| Type | Row / Townhouse |
| Utility Water | Municipal Water |
Parking
| Attached Garage | |
| Garage |
Land
| Acreage | No |
| Sewer | Sanitary Sewer |
| Size Depth | 100 Ft |
| Size Frontage | 19 Ft ,8 In |
| Size Irregular | 19.7 X 100 Ft |
| Size Total Text | 19.7 X 100 Ft |
Rooms
| Level | Type | Length | Width | Dimensions |
|---|---|---|---|---|
| Second Level | Primary Bedroom | 3.35 m | 3.65 m | 3.35 m x 3.65 m |
| Second Level | Bedroom | 2.74 m | 3.63 m | 2.74 m x 3.63 m |
| Second Level | Bedroom | 3.04 m | 2.51 m | 3.04 m x 2.51 m |
| Basement | Recreational, Games Room | 5.68 m | 2.99 m | 5.68 m x 2.99 m |
| Main Level | Kitchen | 3.15 m | 2.99 m | 3.15 m x 2.99 m |
| Main Level | Dining Room | 2.51 m | 2.33 m | 2.51 m x 2.33 m |
| Main Level | Living Room | 5.76 m | 3.22 m | 5.76 m x 3.22 m |
Contact Us
Contact us for more information
Nadia Ali
Broker
8685 Lundy's Lane, Unit 1
Niagara Falls, Ontario L2H 1H5
(905) 357-1700
(905) 357-1705
www.revelrealty.ca/

