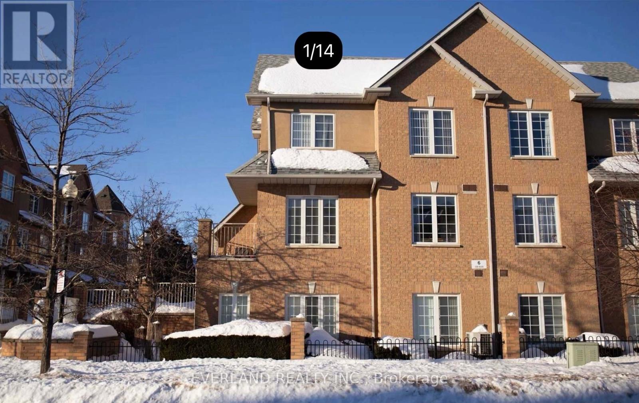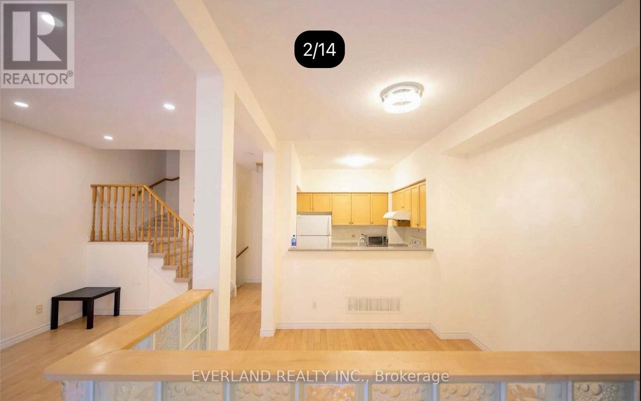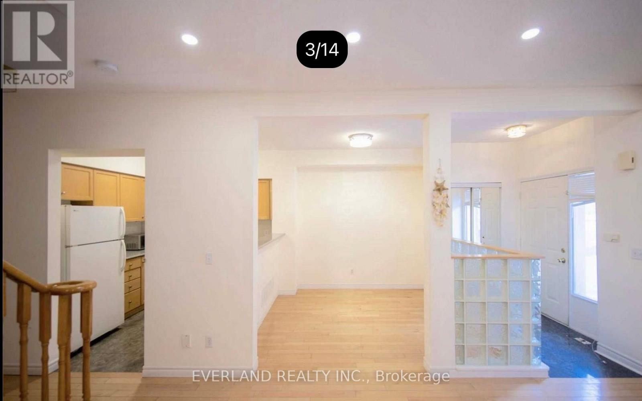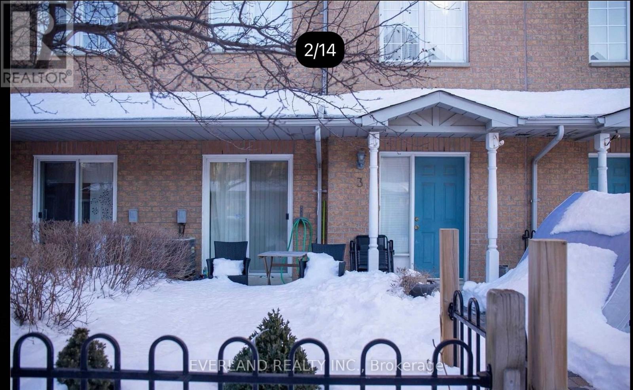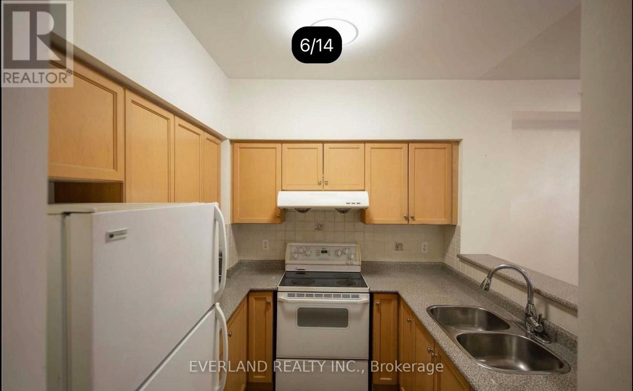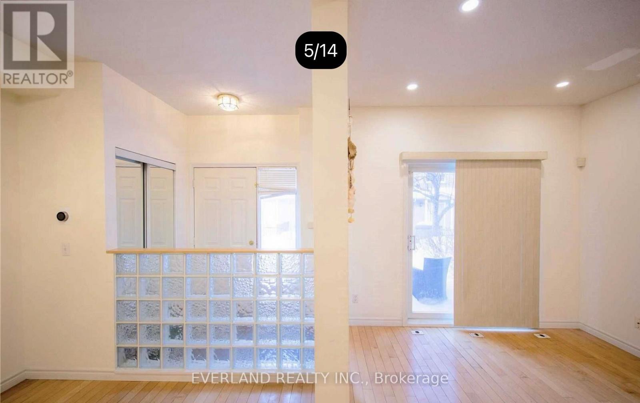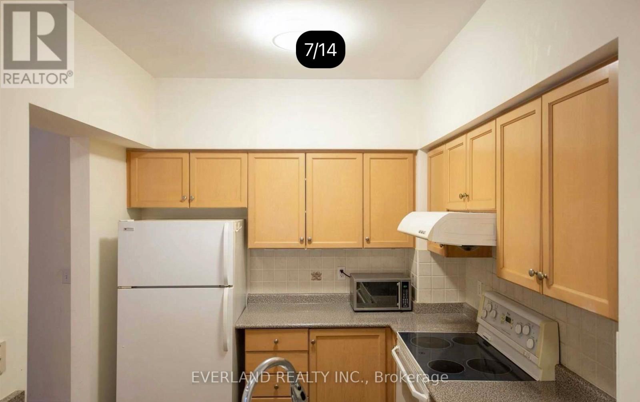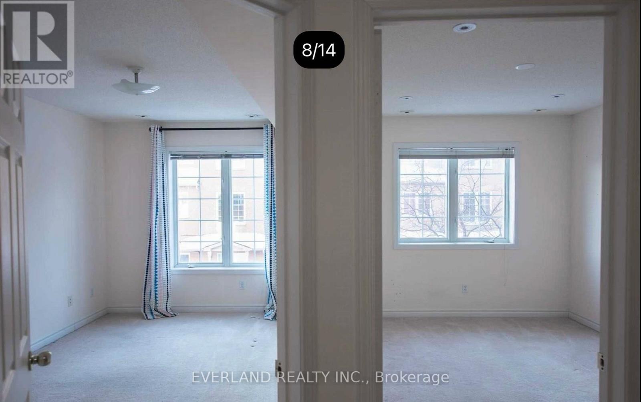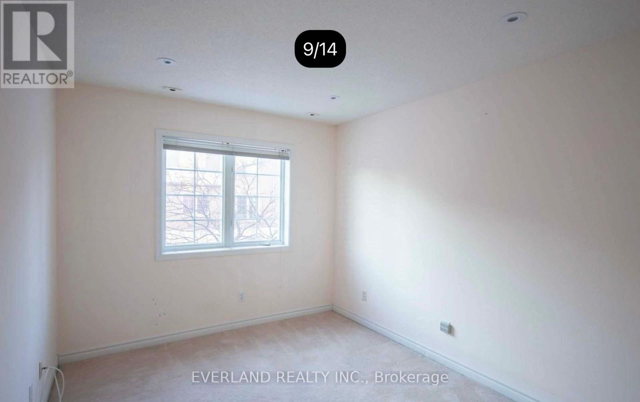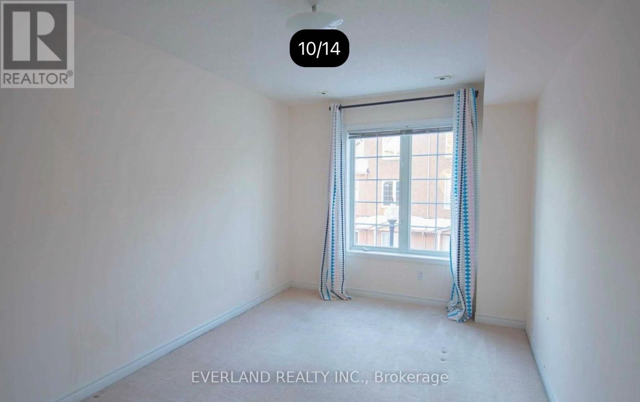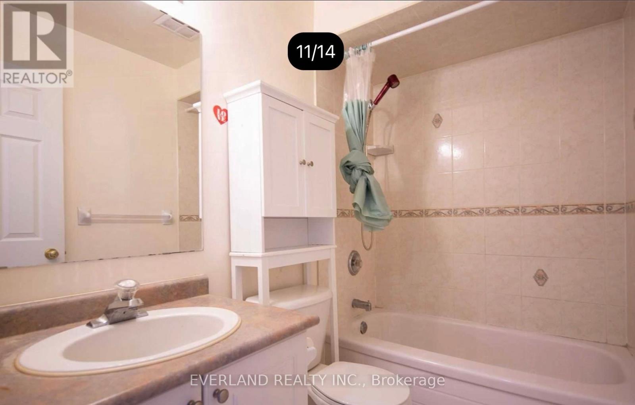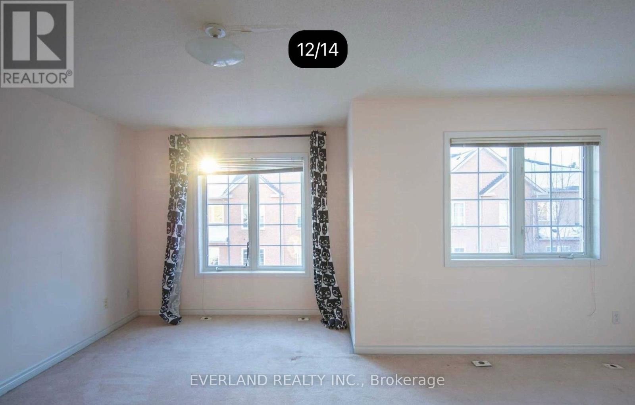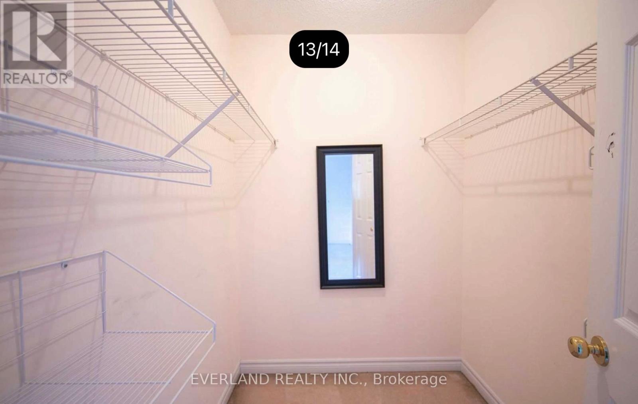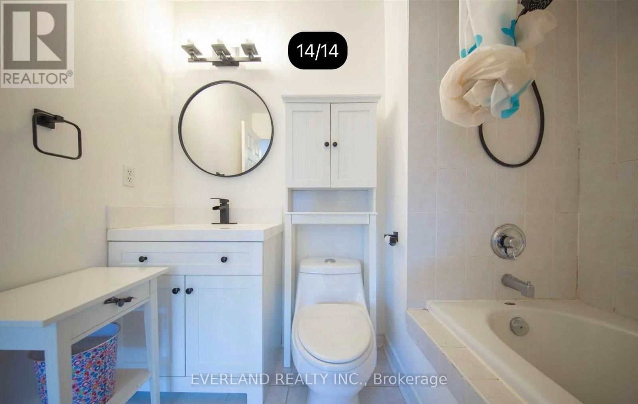#3 - 6 Cox Boulevard Markham, Ontario L3R 4G1
3 Bedroom
3 Bathroom
1,600 - 1,799 ft2
Central Air Conditioning
Forced Air
$3,250 Monthly
Townhouse In Unionville Prime Location.Well maintained and fully furnished. Great-sized bedrooms bathed in natural light with a southeast-facing view. Walk to Unionville High School and Coledale Public School. Freshly painted walls and recently completed professional cleaning.2 underground parking spaces with direct access to the door. Shops and restaurants nearby. (id:50886)
Property Details
| MLS® Number | N12549442 |
| Property Type | Single Family |
| Community Name | Unionville |
| Community Features | Pets Not Allowed |
| Equipment Type | Water Heater |
| Parking Space Total | 2 |
| Rental Equipment Type | Water Heater |
Building
| Bathroom Total | 3 |
| Bedrooms Above Ground | 3 |
| Bedrooms Total | 3 |
| Age | 0 To 5 Years |
| Appliances | Garage Door Opener Remote(s) |
| Basement Development | Finished |
| Basement Type | N/a (finished) |
| Cooling Type | Central Air Conditioning |
| Exterior Finish | Brick |
| Flooring Type | Hardwood, Ceramic, Carpeted |
| Half Bath Total | 1 |
| Heating Fuel | Natural Gas |
| Heating Type | Forced Air |
| Stories Total | 3 |
| Size Interior | 1,600 - 1,799 Ft2 |
| Type | Row / Townhouse |
Parking
| Underground | |
| Garage |
Land
| Acreage | No |
Rooms
| Level | Type | Length | Width | Dimensions |
|---|---|---|---|---|
| Second Level | Bedroom 2 | 4.27 m | 2.74 m | 4.27 m x 2.74 m |
| Second Level | Bedroom 3 | 3.66 m | 2.82 m | 3.66 m x 2.82 m |
| Third Level | Primary Bedroom | 5.72 m | 4.57 m | 5.72 m x 4.57 m |
| Basement | Recreational, Games Room | 4.65 m | 3.05 m | 4.65 m x 3.05 m |
| Ground Level | Living Room | 4.49 m | 3.05 m | 4.49 m x 3.05 m |
| Ground Level | Dining Room | 2.89 m | 2.66 m | 2.89 m x 2.66 m |
| Ground Level | Kitchen | 2.59 m | 2.44 m | 2.59 m x 2.44 m |
https://www.realtor.ca/real-estate/29108299/3-6-cox-boulevard-markham-unionville-unionville
Contact Us
Contact us for more information
Elly Ban
Salesperson
Everland Realty Inc.
350 Hwy 7 East #ph1
Richmond Hill, Ontario L4B 3N2
350 Hwy 7 East #ph1
Richmond Hill, Ontario L4B 3N2
(905) 597-8165
(905) 597-8167

