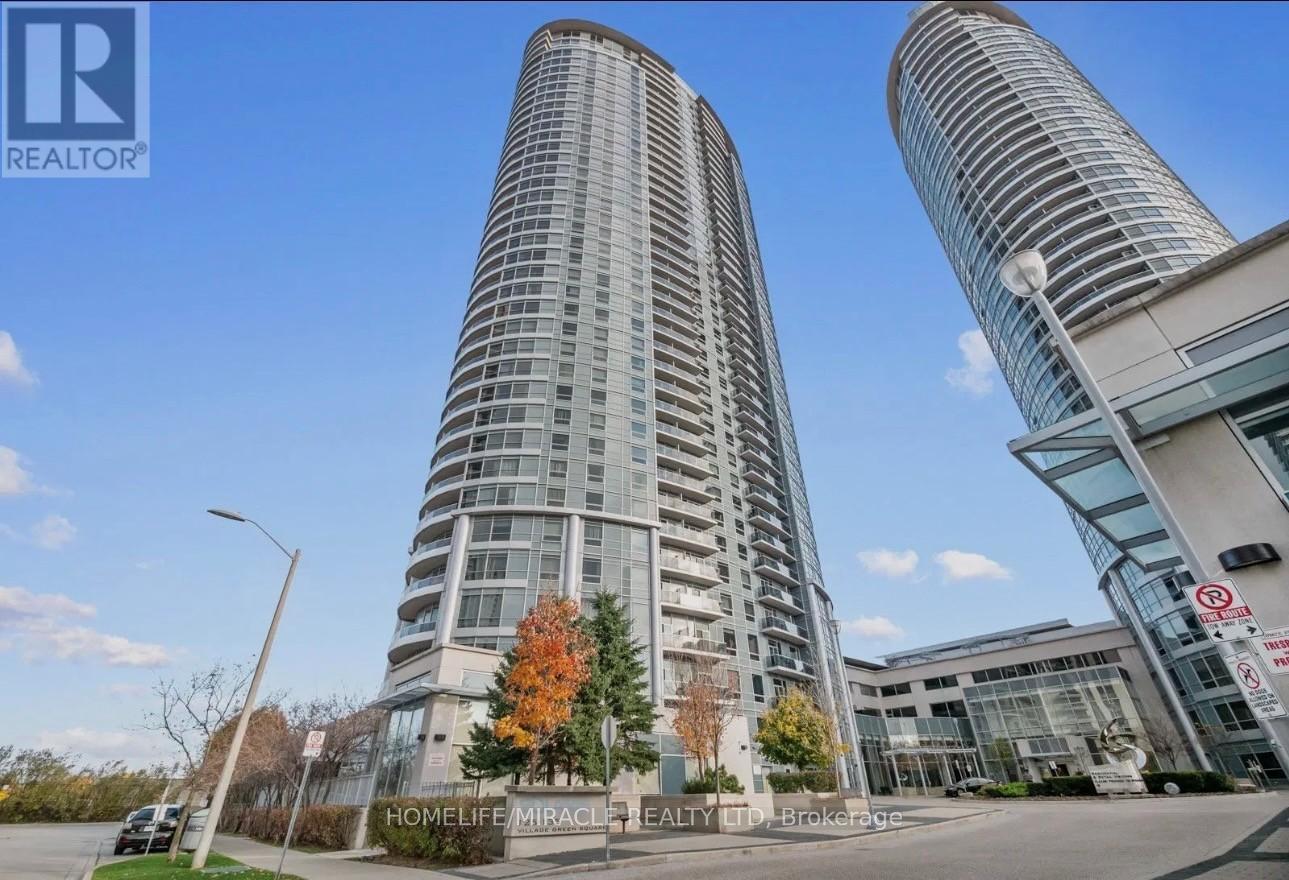1515 - 135 Village Green Square Toronto, Ontario M1S 0G4
1 Bedroom
1 Bathroom
500 - 599 ft2
Central Air Conditioning
Forced Air
$489,900Maintenance, Heat, Common Area Maintenance, Insurance, Water, Parking
$379.52 Monthly
Maintenance, Heat, Common Area Maintenance, Insurance, Water, Parking
$379.52 MonthlyLocation Location Location Fully Furnished and Spacious Open Concept 1 Bedroom Unit Built By Tridel Green Building Solarin, one of the best condo buildings in the area, with first-class amenities. Steps to Public Transportation, Minutes to Hwy 401, Shops, Restaurants, 24-Hr Metro Supermarket, Amenities Include: 24/7 Concierge, Indoor Swimming Pool, Steam room, Theatre Room, Party Room, Game Room, Bike Storage, Guest Suites & Visitor Parking. (id:50886)
Property Details
| MLS® Number | E12549334 |
| Property Type | Single Family |
| Community Name | Agincourt South-Malvern West |
| Amenities Near By | Park, Place Of Worship, Public Transit, Schools |
| Community Features | Pets Allowed With Restrictions, Community Centre |
| Equipment Type | None |
| Features | Irregular Lot Size, Elevator, Balcony, In Suite Laundry |
| Parking Space Total | 1 |
| Rental Equipment Type | None |
| View Type | View |
Building
| Bathroom Total | 1 |
| Bedrooms Above Ground | 1 |
| Bedrooms Total | 1 |
| Age | 11 To 15 Years |
| Amenities | Security/concierge, Exercise Centre, Party Room, Visitor Parking |
| Appliances | Dishwasher, Dryer, Microwave, Range, Washer, Window Coverings, Refrigerator |
| Basement Type | None |
| Cooling Type | Central Air Conditioning |
| Exterior Finish | Brick |
| Flooring Type | Laminate, Carpeted |
| Foundation Type | Concrete |
| Heating Fuel | Electric |
| Heating Type | Forced Air |
| Size Interior | 500 - 599 Ft2 |
| Type | Apartment |
Parking
| Underground | |
| Garage |
Land
| Acreage | No |
| Land Amenities | Park, Place Of Worship, Public Transit, Schools |
Rooms
| Level | Type | Length | Width | Dimensions |
|---|---|---|---|---|
| Flat | Living Room | 7 m | 3.05 m | 7 m x 3.05 m |
| Flat | Dining Room | 7 m | 3.05 m | 7 m x 3.05 m |
| Flat | Kitchen | 3.29 m | 1.8 m | 3.29 m x 1.8 m |
| Flat | Primary Bedroom | 3.22 m | 3.05 m | 3.22 m x 3.05 m |
Contact Us
Contact us for more information
Upendra Patel
Salesperson
Homelife/miracle Realty Ltd
22 Slan Avenue
Toronto, Ontario M1G 3B2
22 Slan Avenue
Toronto, Ontario M1G 3B2
(416) 289-3000
(416) 289-3008



