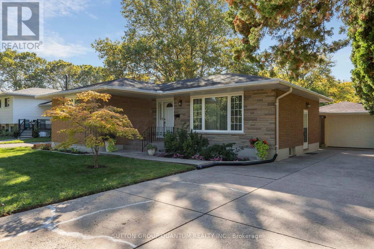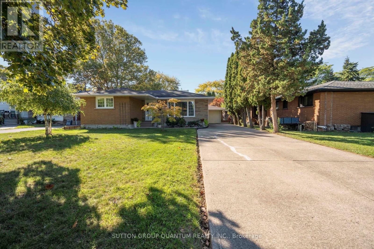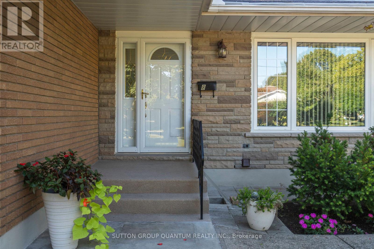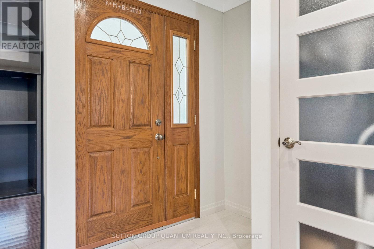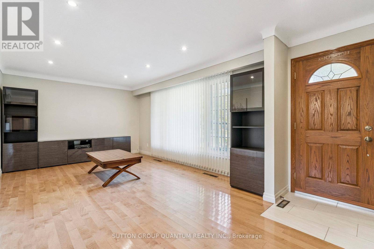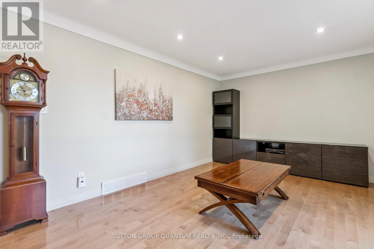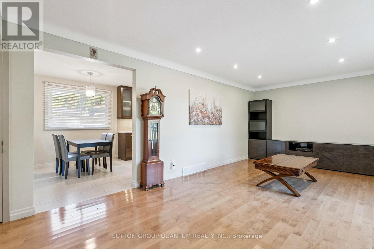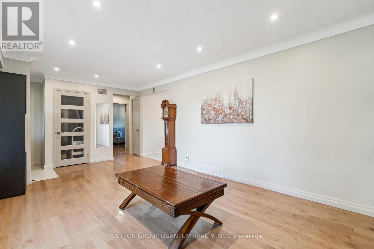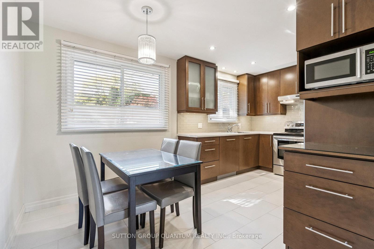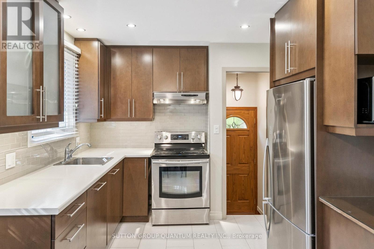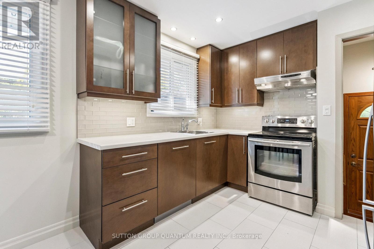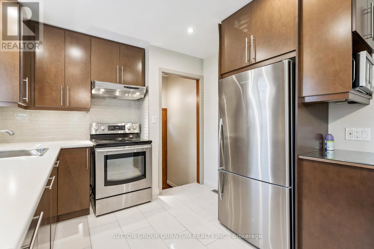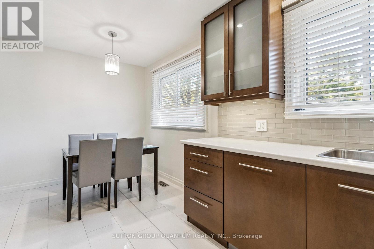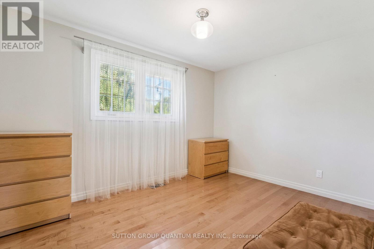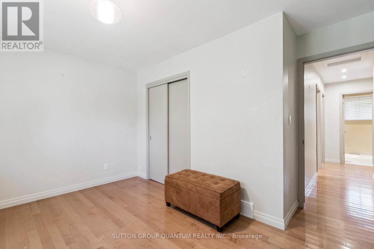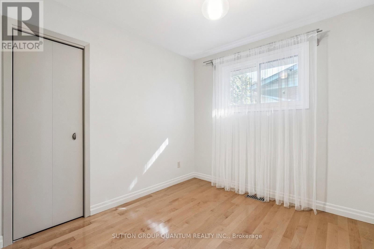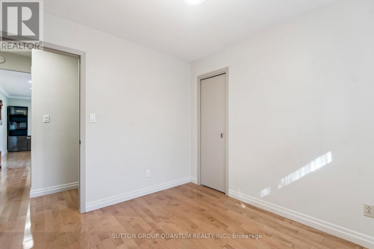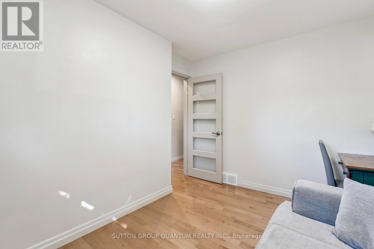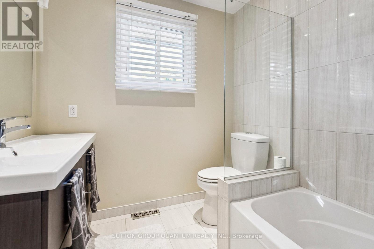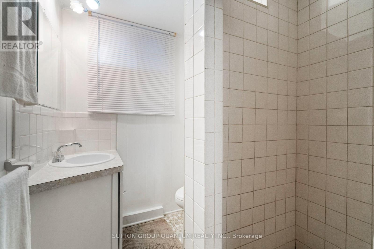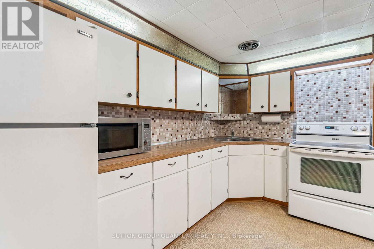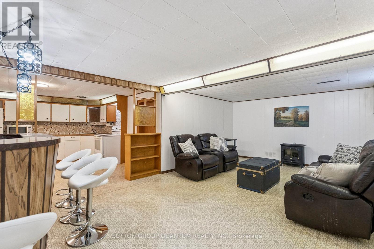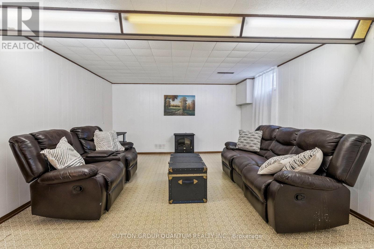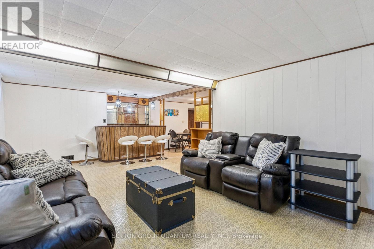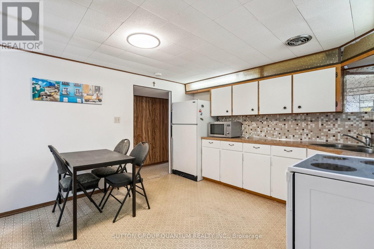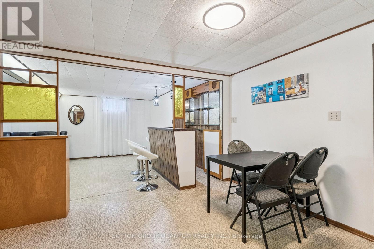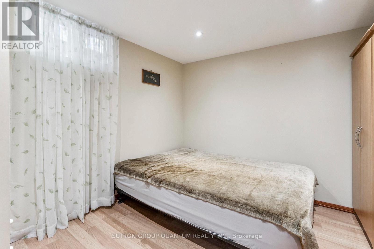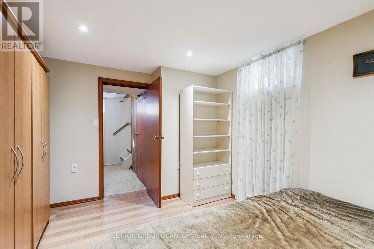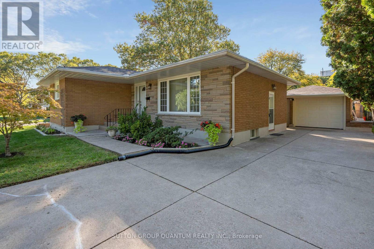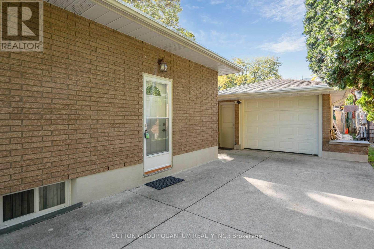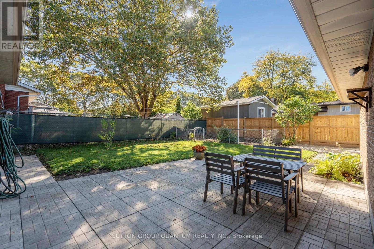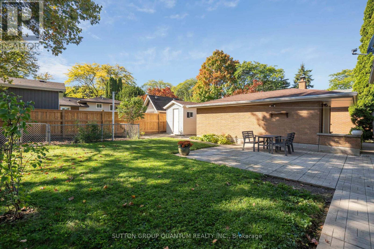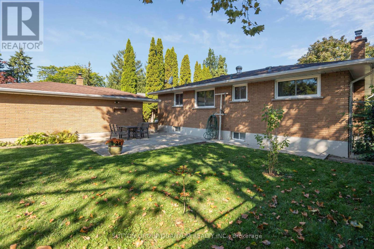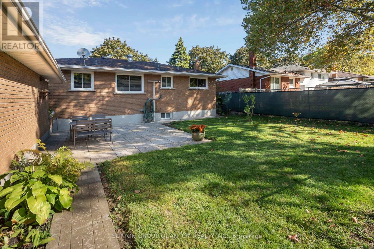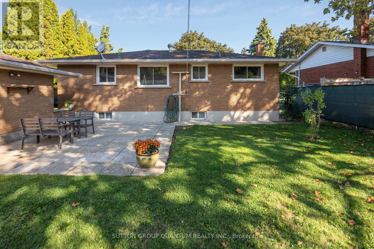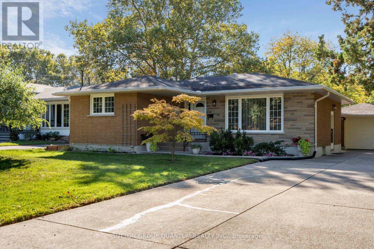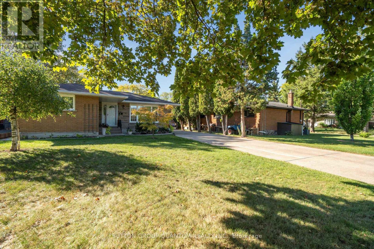8 Bermuda Drive St. Catharines, Ontario L2M 4E6
$669,000
This beautifully maintained 3-bedroom, 2.5-bathroom home is nestled in one of St. Catharines most desirable family-friendly neighbourhoods. Offering a blend of comfort, functionality, and opportunity. The bright main level features a spacious living and dining area, a well-appointed kitchen with spacious breakfast area and three comfortable bedrooms, including a generous primary retreat, and a full bathroom. The finished lower level expands the living space with an additional bedroom, bathroom, large rec room, secondary kitchen, and plenty of storage. With a separate side entrance and thoughtful layout, this level offers excellent potential for an in-law suite or secondary unit, creating added flexibility for extended family or income opportunities. 1.5 car detached garage and extra long driveway. (id:50886)
Property Details
| MLS® Number | X12549236 |
| Property Type | Single Family |
| Community Name | 444 - Carlton/Bunting |
| Parking Space Total | 5 |
Building
| Bathroom Total | 2 |
| Bedrooms Above Ground | 3 |
| Bedrooms Below Ground | 1 |
| Bedrooms Total | 4 |
| Appliances | Stove, Window Coverings, Refrigerator |
| Architectural Style | Bungalow |
| Basement Development | Finished |
| Basement Features | Separate Entrance |
| Basement Type | N/a (finished), N/a |
| Construction Style Attachment | Detached |
| Cooling Type | Central Air Conditioning |
| Exterior Finish | Brick Veneer |
| Foundation Type | Unknown |
| Heating Fuel | Natural Gas |
| Heating Type | Forced Air |
| Stories Total | 1 |
| Size Interior | 700 - 1,100 Ft2 |
| Type | House |
| Utility Water | Municipal Water |
Parking
| Detached Garage | |
| Garage |
Land
| Acreage | No |
| Sewer | Sanitary Sewer |
| Size Depth | 119 Ft ,4 In |
| Size Frontage | 55 Ft ,4 In |
| Size Irregular | 55.4 X 119.4 Ft |
| Size Total Text | 55.4 X 119.4 Ft |
Rooms
| Level | Type | Length | Width | Dimensions |
|---|---|---|---|---|
| Basement | Laundry Room | Measurements not available | ||
| Basement | Bedroom 4 | 3.61 m | 3.05 m | 3.61 m x 3.05 m |
| Basement | Kitchen | 3.66 m | 3.53 m | 3.66 m x 3.53 m |
| Basement | Recreational, Games Room | 6.53 m | 3.96 m | 6.53 m x 3.96 m |
| Main Level | Living Room | 4.93 m | 3.51 m | 4.93 m x 3.51 m |
| Main Level | Dining Room | 4.93 m | 3.51 m | 4.93 m x 3.51 m |
| Main Level | Kitchen | 4.83 m | 3 m | 4.83 m x 3 m |
| Main Level | Eating Area | 4.83 m | 3 m | 4.83 m x 3 m |
| Main Level | Primary Bedroom | 3.96 m | 2.9 m | 3.96 m x 2.9 m |
| Main Level | Bedroom 2 | 3.43 m | 2.62 m | 3.43 m x 2.62 m |
| Main Level | Bedroom 3 | 2.9 m | 2.72 m | 2.9 m x 2.72 m |
Contact Us
Contact us for more information
Kate Czaplinska
Broker
1673 Lakeshore Road West
Mississauga, Ontario L5J 1J4
(905) 822-5000
(905) 822-5617
Matthew Czaplinski
Salesperson
www.domator.com/
1673 Lakeshore Road West
Mississauga, Ontario L5J 1J4
(905) 822-5000
(905) 822-5617

