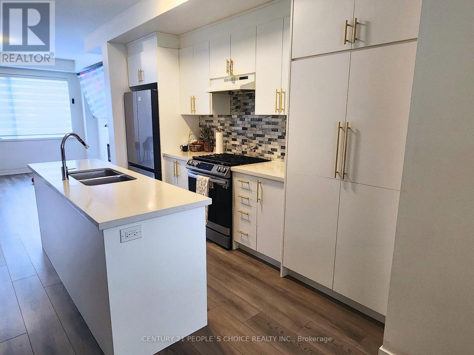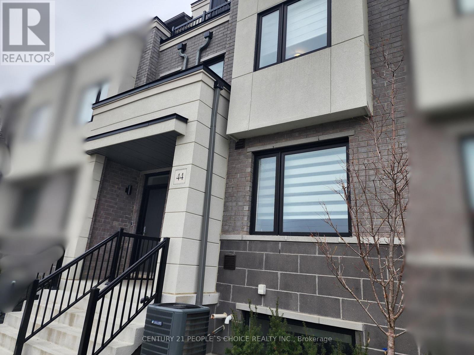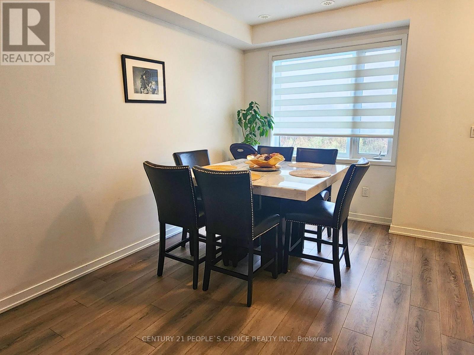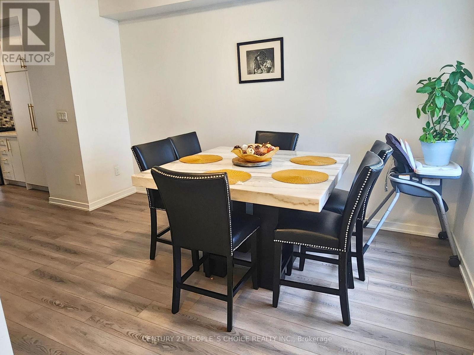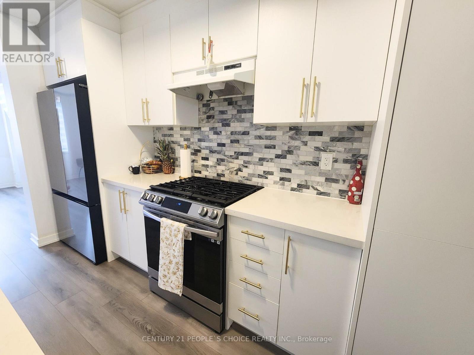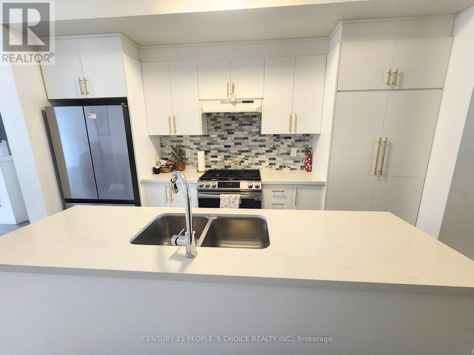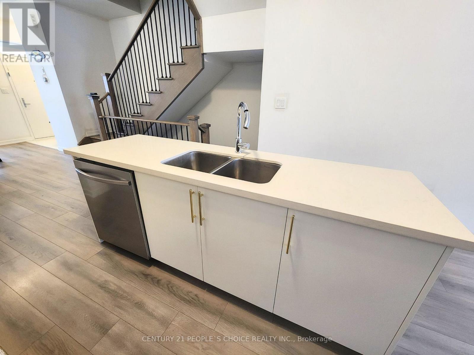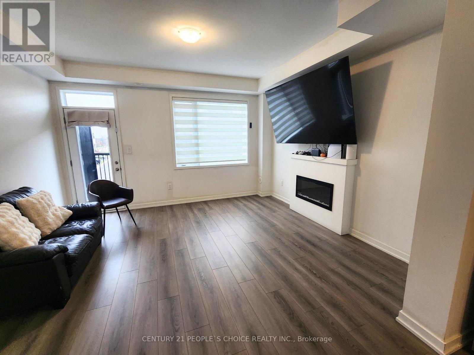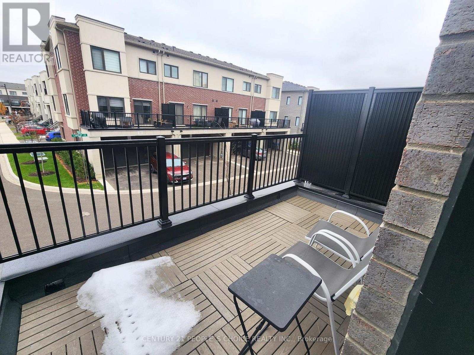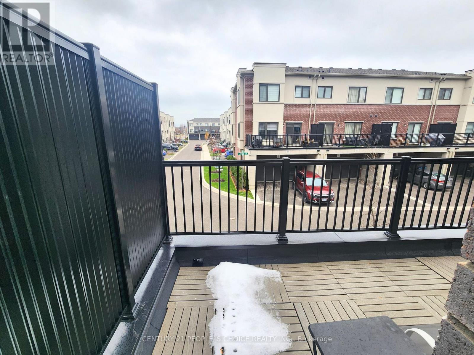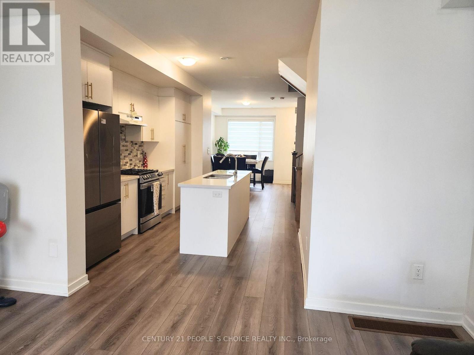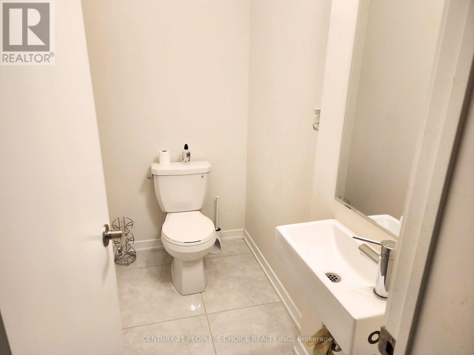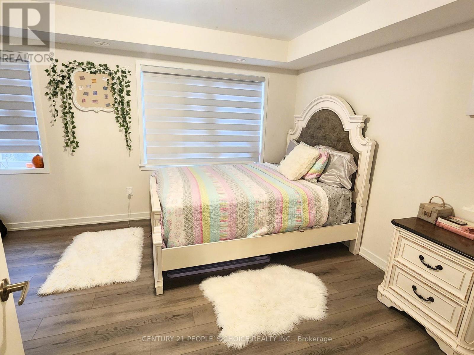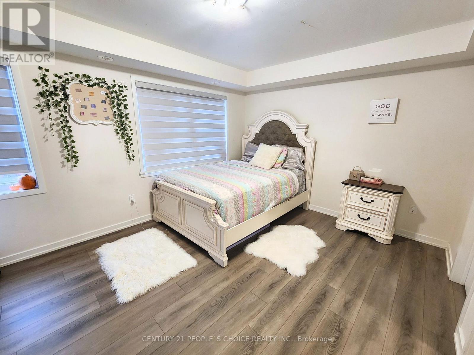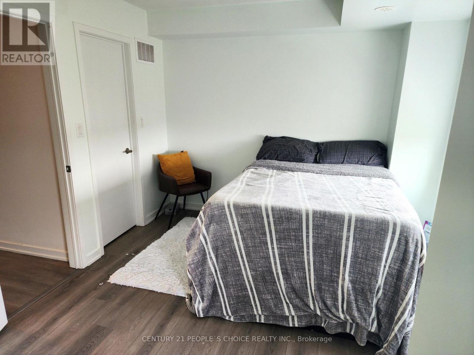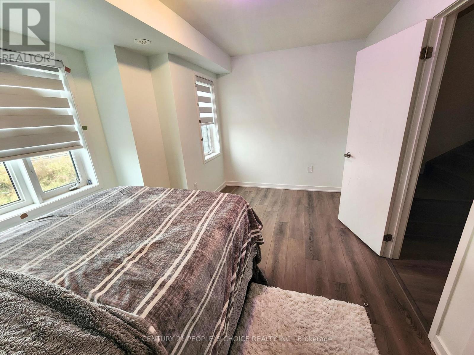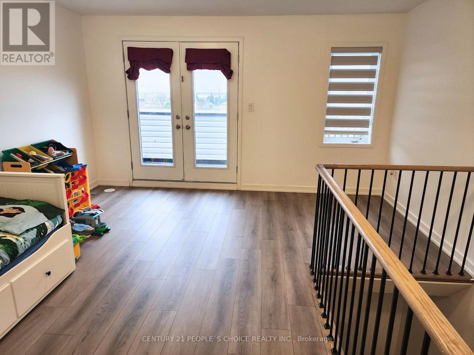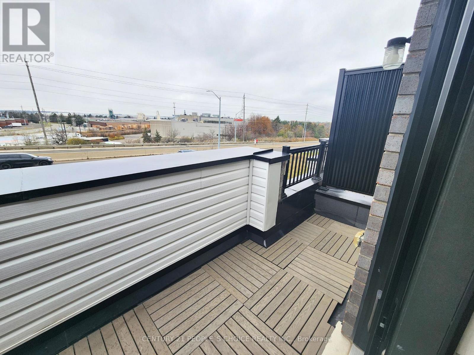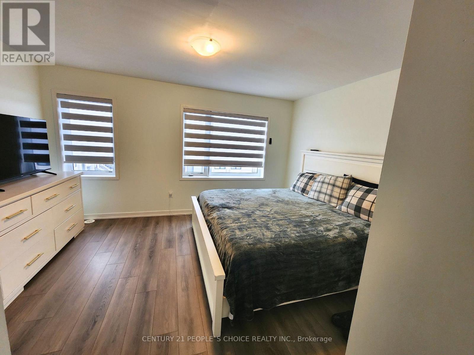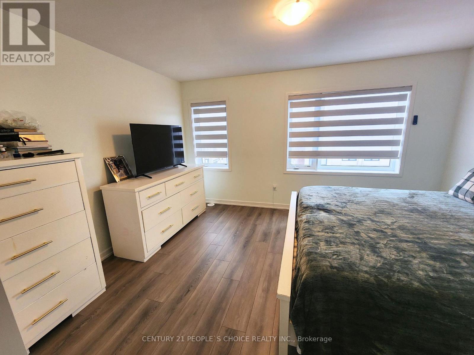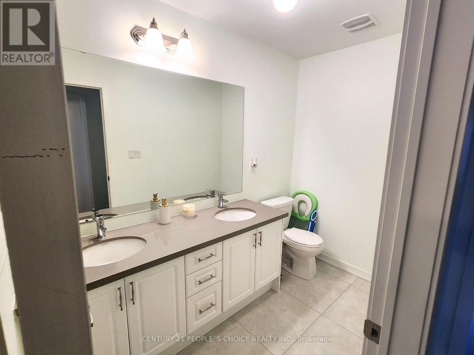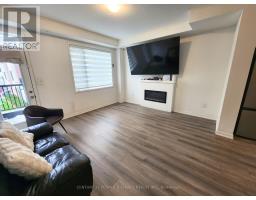44 Lambert Lane Caledon, Ontario L7E 4M4
$799,999Maintenance, Parcel of Tied Land
$146 Monthly
Maintenance, Parcel of Tied Land
$146 MonthlyWelcome to this beautiful fully upgraded 3 bedroom, 2.5 bath freehold townhouse in the heart of Bolton's rapidly growing community. Thoughtfully designed and meticulously maintained, this home offers modern comfort, generous living spaces, and an unbeatable location. Step inside to find upgraded flooring throughout, custom window coverings, and a stylish staircase with iron pickets that set the tone for the home's elevated finishes. The main floor features a bright, open-concept layout with a sleek white kitchen complete with stainless steel appliances, a spacious dining area, and a versatile living/flex room that can also be used as a home office or guest room. Walk out to the large private balcony, ideal for relaxing or outdoor entertaining. The second floor offers two well-sized bedrooms, each with walk-in closets, along with a conveniently located laundry room. The third floor is dedicated to a serene primary bedroom retreat and a cozy family room, providing privacy and a comfortable place to unwind. The finished basement adds even more space for an extra bedroom, a home gym, or a playroom. Located just off Highway 50, you're minutes from major big-box stores, shopping plazas, schools, and parks. This home blends style, functionality, and a prime location. So act now and book your showing today! (id:50886)
Property Details
| MLS® Number | W12549216 |
| Property Type | Single Family |
| Community Name | Bolton East |
| Equipment Type | Water Heater |
| Parking Space Total | 2 |
| Rental Equipment Type | Water Heater |
Building
| Bathroom Total | 3 |
| Bedrooms Above Ground | 3 |
| Bedrooms Below Ground | 1 |
| Bedrooms Total | 4 |
| Age | 0 To 5 Years |
| Amenities | Fireplace(s) |
| Appliances | Dishwasher, Dryer, Stove, Washer, Window Coverings |
| Basement Development | Finished |
| Basement Type | N/a (finished) |
| Construction Style Attachment | Attached |
| Cooling Type | Central Air Conditioning |
| Exterior Finish | Brick, Stone |
| Fireplace Present | Yes |
| Flooring Type | Laminate |
| Foundation Type | Unknown |
| Half Bath Total | 1 |
| Heating Fuel | Natural Gas |
| Heating Type | Forced Air |
| Stories Total | 3 |
| Size Interior | 2,000 - 2,500 Ft2 |
| Type | Row / Townhouse |
| Utility Water | Municipal Water |
Parking
| Attached Garage | |
| Garage |
Land
| Acreage | No |
| Sewer | Sanitary Sewer |
| Size Depth | 77 Ft ,7 In |
| Size Frontage | 15 Ft ,2 In |
| Size Irregular | 15.2 X 77.6 Ft |
| Size Total Text | 15.2 X 77.6 Ft |
Rooms
| Level | Type | Length | Width | Dimensions |
|---|---|---|---|---|
| Second Level | Bedroom 2 | 4.34 m | 3.41 m | 4.34 m x 3.41 m |
| Second Level | Bedroom 3 | 4.25 m | 2.38 m | 4.25 m x 2.38 m |
| Third Level | Primary Bedroom | 4.34 m | 3.41 m | 4.34 m x 3.41 m |
| Third Level | Family Room | 4.37 m | 4.35 m | 4.37 m x 4.35 m |
| Main Level | Kitchen | 4.22 m | 3.1 m | 4.22 m x 3.1 m |
| Main Level | Dining Room | 4.1 m | 3.1 m | 4.1 m x 3.1 m |
| Main Level | Living Room | 4.35 m | 4.1 m | 4.35 m x 4.1 m |
https://www.realtor.ca/real-estate/29108146/44-lambert-lane-caledon-bolton-east-bolton-east
Contact Us
Contact us for more information
Sukhmani Bhardwaj
Salesperson
www.sukhbhardwaj.com/
www.facebook.com/sukhsellshomes/
1780 Albion Road Unit 2 & 3
Toronto, Ontario M9V 1C1
(416) 742-8000
(416) 742-8001

