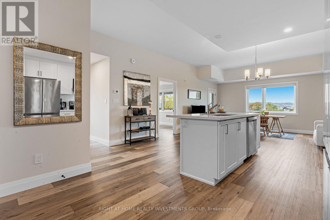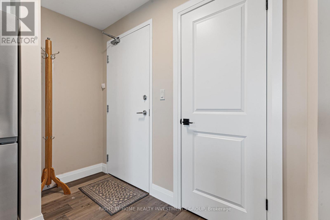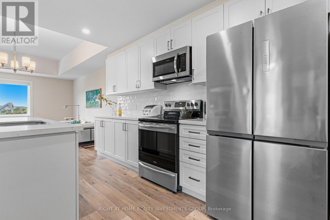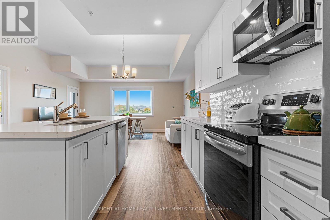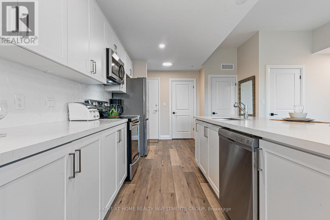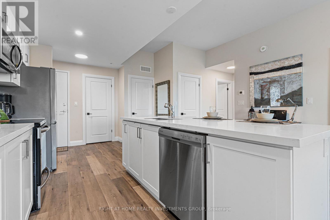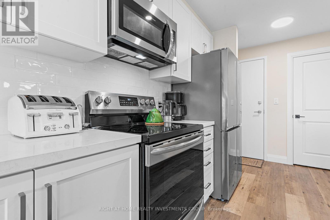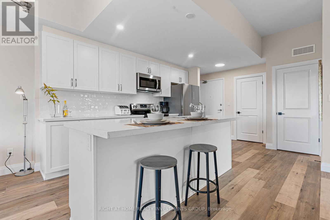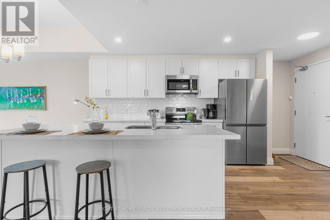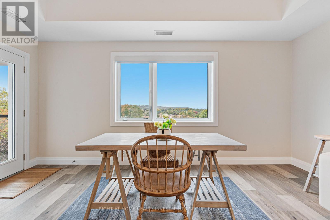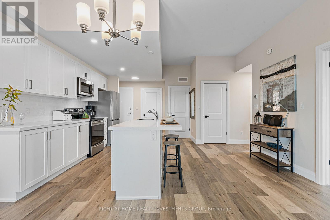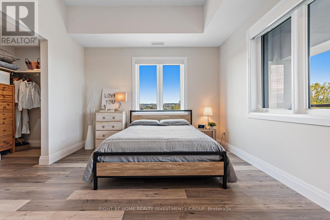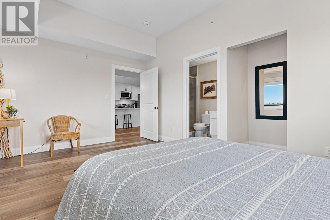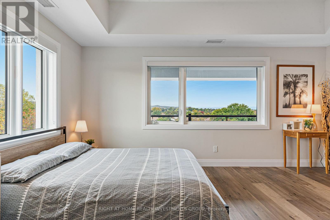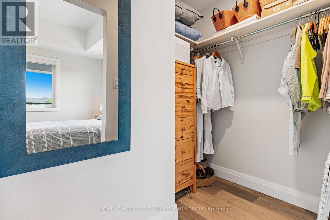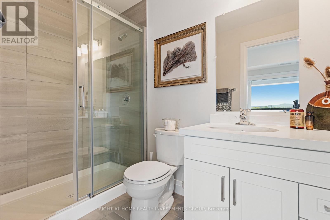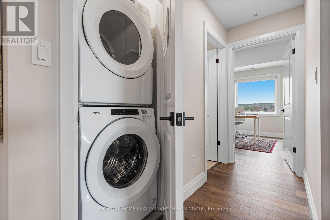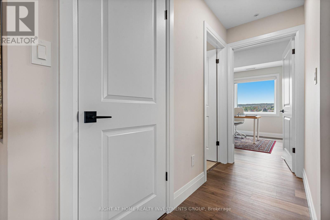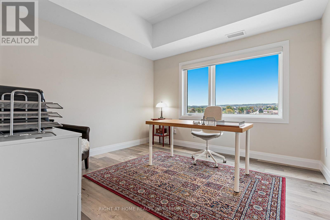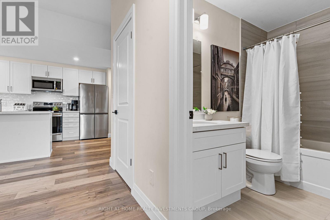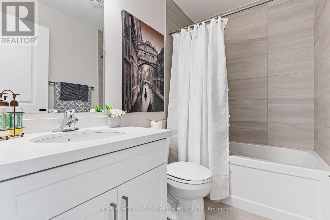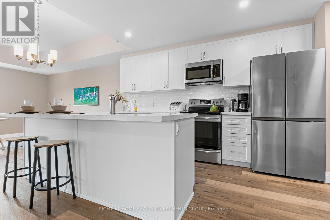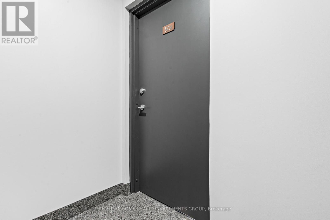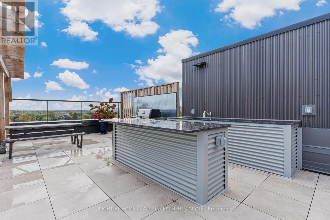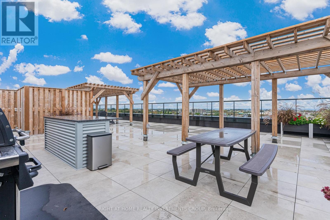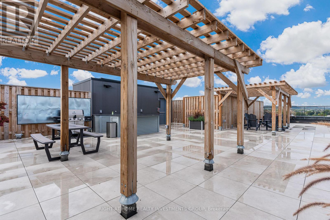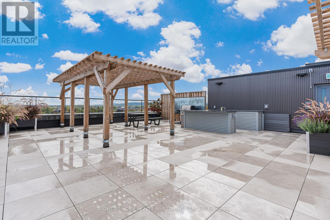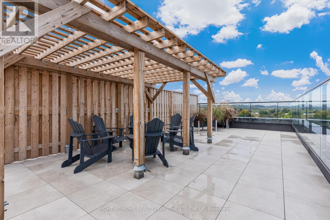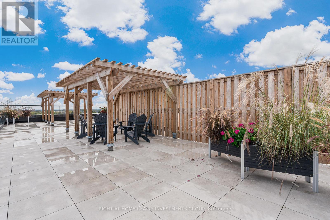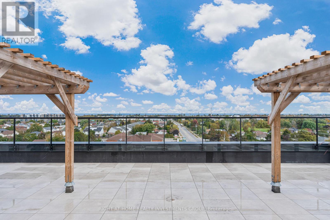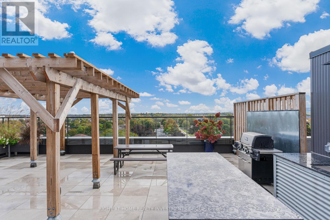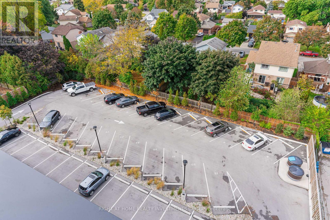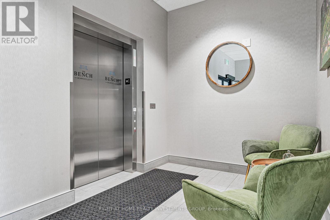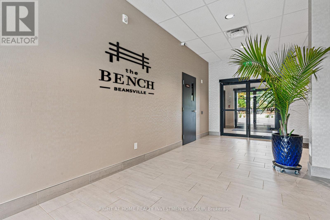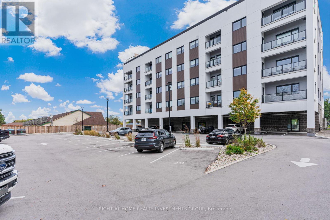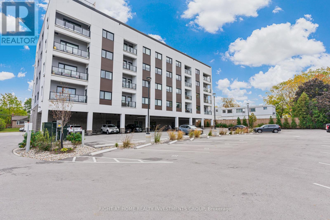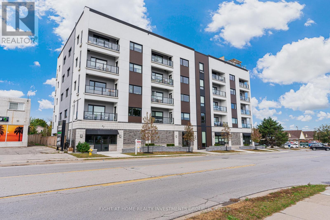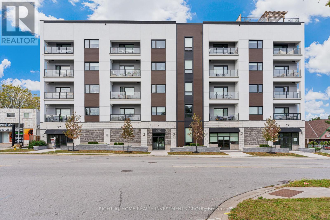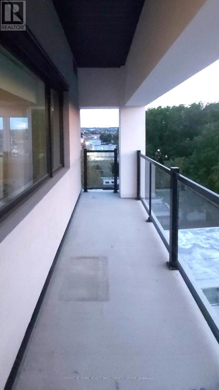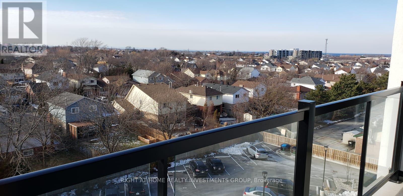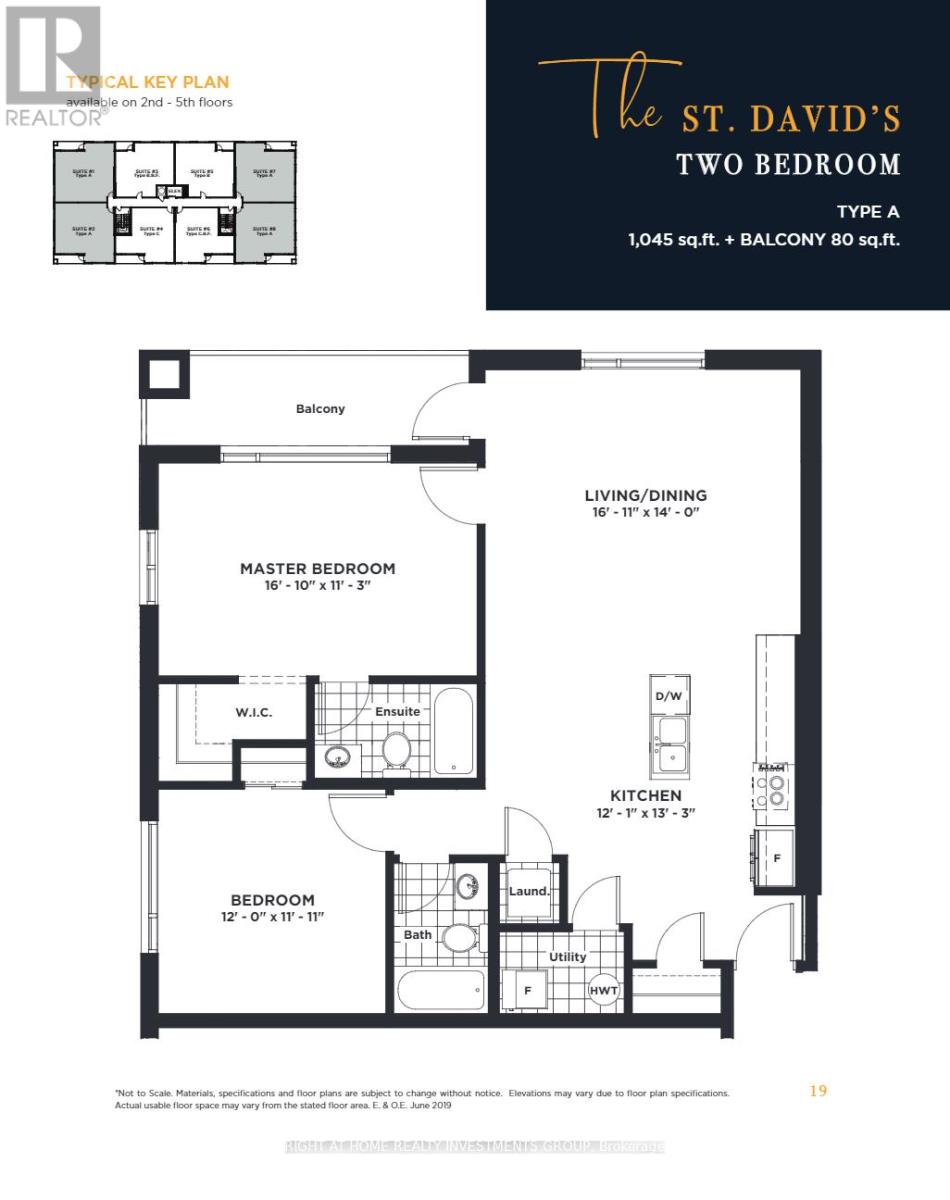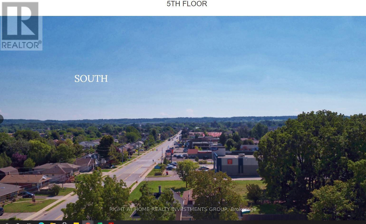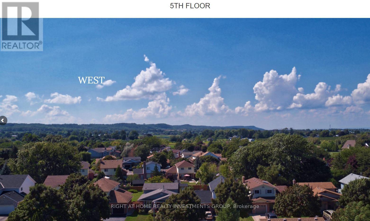501 - 4514 Ontario Street E Lincoln, Ontario L0R 1B5
$2,500 MonthlyMaintenance,
$519.65 Monthly
Maintenance,
$519.65 MonthlyThe Bench, Luxury Condo in Beamsville. The Corner Unit with A Lots Of Upgrades, Partially Furnished, Offers 1125 Sq.Ft. Of Living With 2 Large Bedrooms, Oversized Living Space, Premium Finishes, And Modern Kitchen, Primary Bedroom Featuring Walk In Closet And Gorgeous Ensuite With Glass Shower. The Kitchen Includes Stainless Steel Appliances (Stove, Fridge, Dishwasher, Microwave/Range) Double Sink, Contemporary Backsplash, And Quartz Countertop. Unit Features Also Include Washer and Dryer, Outside Surface Parking, Use of The Amazing Roof Top Terrace With Bar Area And Natural Gas Barbecue. Close To All Amenities Including Shopping, Restaurants, Highway, And Schools, a short drive to the Lake Ontario, Best In Class Wineries, And Niagara's Escarpment All Minutes Away. Please No Pets. No Smoking! One Year Term Rent . (id:50886)
Property Details
| MLS® Number | X12549412 |
| Property Type | Single Family |
| Community Name | 982 - Beamsville |
| Community Features | Pets Not Allowed |
| Equipment Type | Water Heater |
| Features | Flat Site, Balcony, Carpet Free |
| Parking Space Total | 1 |
| Rental Equipment Type | Water Heater |
| View Type | View |
Building
| Bathroom Total | 2 |
| Bedrooms Above Ground | 2 |
| Bedrooms Total | 2 |
| Age | 0 To 5 Years |
| Appliances | Water Heater |
| Basement Type | None |
| Cooling Type | Central Air Conditioning |
| Exterior Finish | Stone, Stucco |
| Fire Protection | Controlled Entry, Smoke Detectors |
| Flooring Type | Vinyl, Ceramic |
| Heating Fuel | Electric |
| Heating Type | Forced Air |
| Size Interior | 1,000 - 1,199 Ft2 |
| Type | Apartment |
Parking
| No Garage |
Land
| Acreage | No |
| Fence Type | Fenced Yard |
Rooms
| Level | Type | Length | Width | Dimensions |
|---|---|---|---|---|
| Main Level | Living Room | 5.05 m | 4.36 m | 5.05 m x 4.36 m |
| Main Level | Kitchen | 6.31 m | 5.52 m | 6.31 m x 5.52 m |
| Main Level | Primary Bedroom | 5.03 m | 3.38 m | 5.03 m x 3.38 m |
| Main Level | Bedroom 2 | 3.57 m | 3.58 m | 3.57 m x 3.58 m |
| Main Level | Bathroom | 2.63 m | 1.54 m | 2.63 m x 1.54 m |
| Main Level | Bathroom | 2.39 m | 1.52 m | 2.39 m x 1.52 m |
| Main Level | Utility Room | 2.01 m | 1.32 m | 2.01 m x 1.32 m |
Contact Us
Contact us for more information
Ilmira Safina
Salesperson
rahinvest.com/?referrer_id=64
www.facebook.com/findthebesthome/
www.linkedin.com/in/ilmira-safina-a526518b
895 Don Mills Rd #401 B2
Toronto, Ontario M3C 1W3
(647) 288-9422

