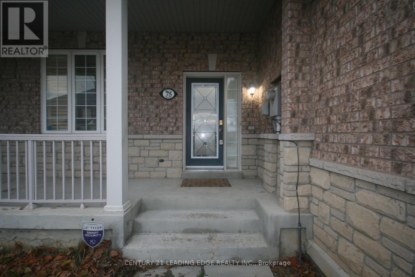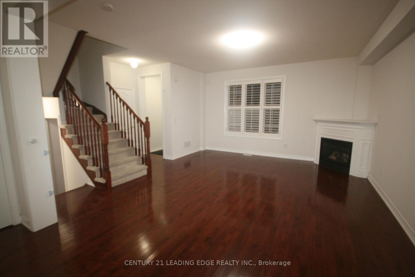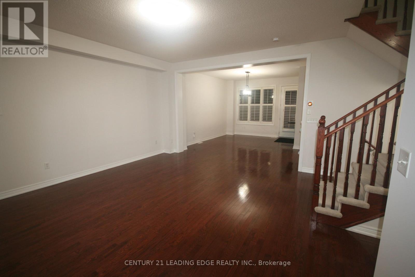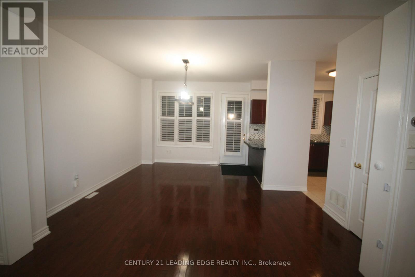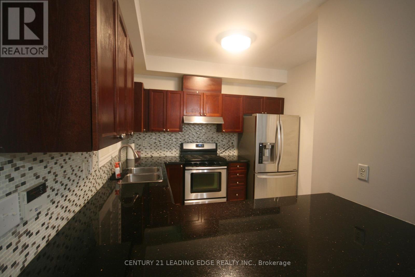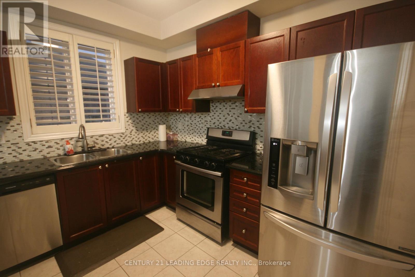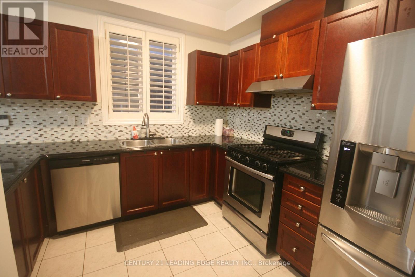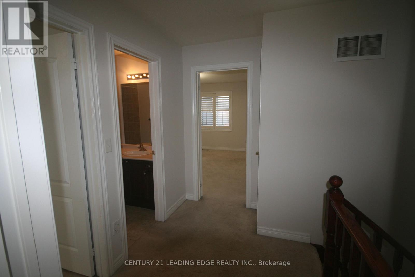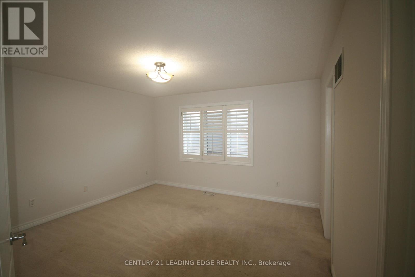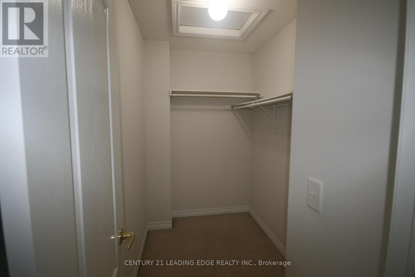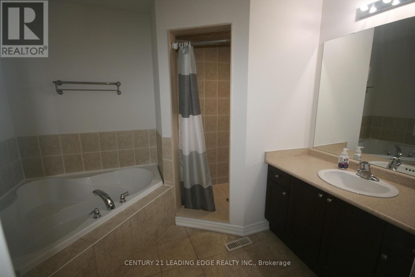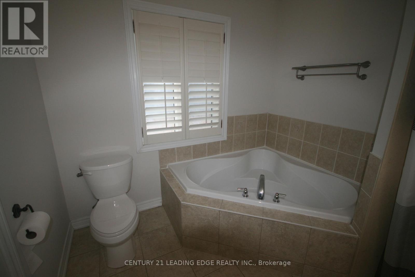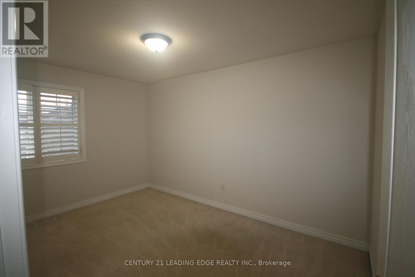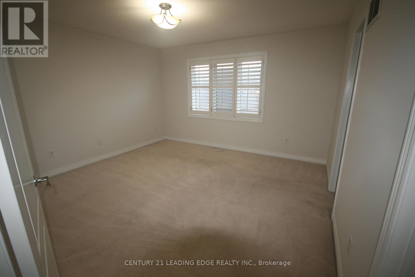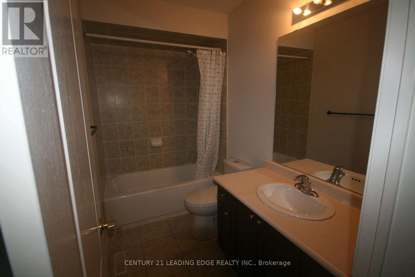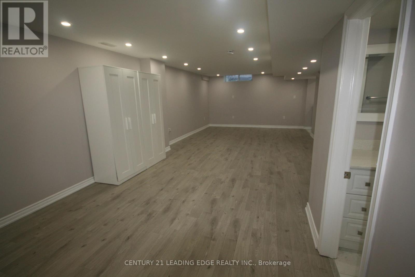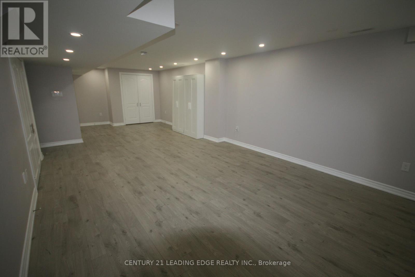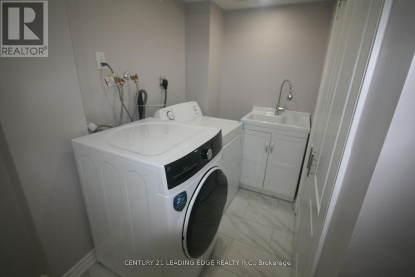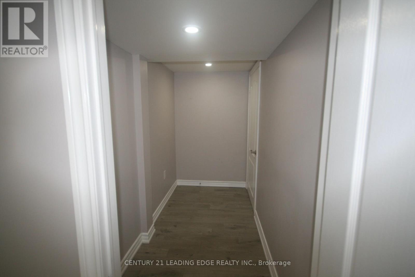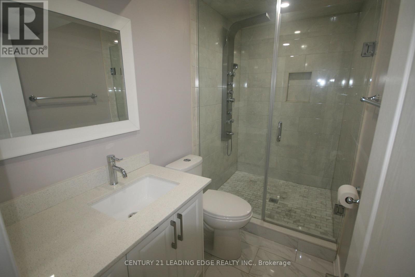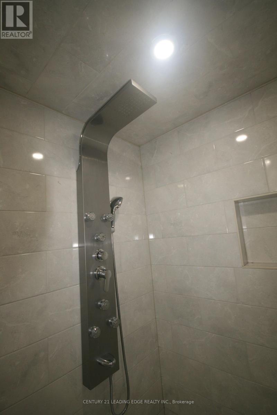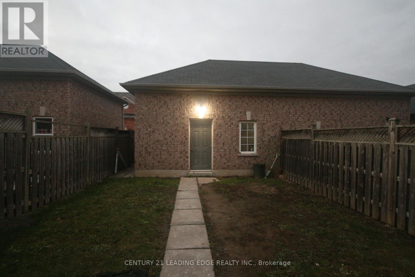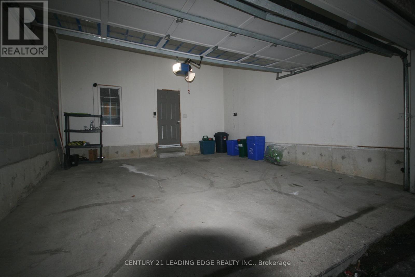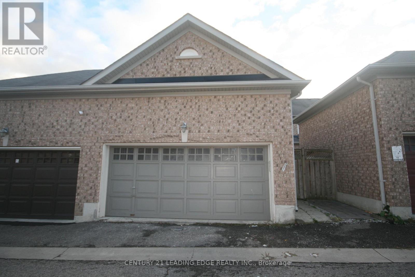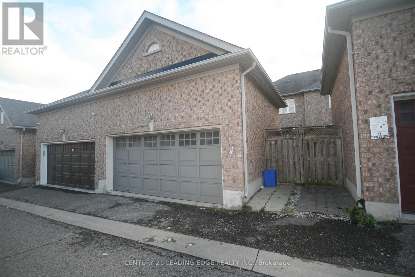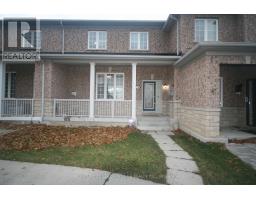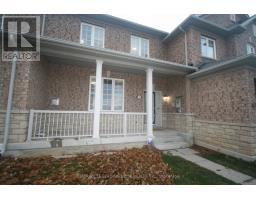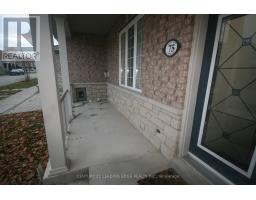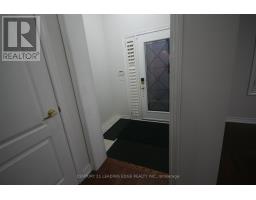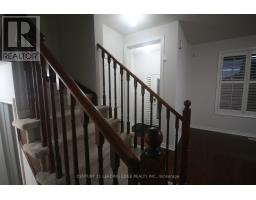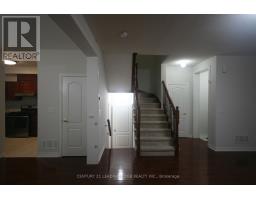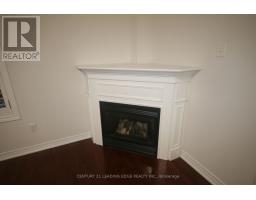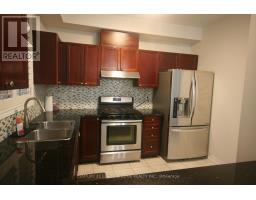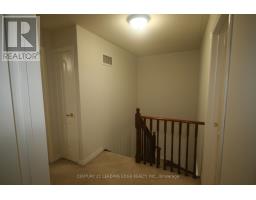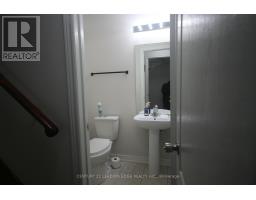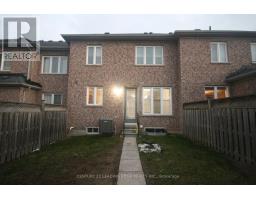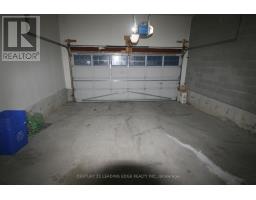75 Kentview Crescent Markham, Ontario L6B 0L5
$3,150 Monthly
Welcome to this immaculate home. This tastefully painted and updated townhouse offering a warm and welcoming atmosphere from the moment you step inside. Enjoy a practical, open-concept layout with 9 ft ceilings, hardwood floors on the main level, a cozy gas fireplace, and granite kitchen countertops, perfect for both everyday living and entertaining. Large windows with California shutters provide plenty of natural light while maintaining privacy. Upstairs, you'll find generously sized bedrooms, along with two full bathrooms and a convenient powder room on the main floor. The finished basement adds valuable extra living space, featuring a modern full bathroom with a rain shower, a large walk-in closet ideal for storage, plus an additional mid-sized closet for clothing. A double car garage, charming front porch, and prime location complete the package. Just minutes from Highway 407, shopping, medical facilities, library, community centre, hospital, parks, and top-rated schools. Move-in ready and perfect for families or professionals, this home has it all! (id:50886)
Property Details
| MLS® Number | N12549658 |
| Property Type | Single Family |
| Community Name | Box Grove |
| Parking Space Total | 3 |
Building
| Bathroom Total | 4 |
| Bedrooms Above Ground | 3 |
| Bedrooms Total | 3 |
| Amenities | Fireplace(s) |
| Appliances | Garage Door Opener Remote(s), Central Vacuum, Alarm System, Dryer, Garage Door Opener, Hood Fan, Stove, Washer, Window Coverings, Refrigerator |
| Basement Development | Finished |
| Basement Type | N/a (finished) |
| Construction Style Attachment | Attached |
| Cooling Type | Central Air Conditioning |
| Exterior Finish | Brick, Stone |
| Fireplace Present | Yes |
| Flooring Type | Hardwood, Ceramic, Carpeted, Laminate |
| Foundation Type | Brick, Stone |
| Half Bath Total | 1 |
| Heating Fuel | Natural Gas |
| Heating Type | Forced Air |
| Stories Total | 2 |
| Size Interior | 1,500 - 2,000 Ft2 |
| Type | Row / Townhouse |
| Utility Water | Municipal Water |
Parking
| Detached Garage | |
| Garage |
Land
| Acreage | No |
| Sewer | Sanitary Sewer |
Rooms
| Level | Type | Length | Width | Dimensions |
|---|---|---|---|---|
| Second Level | Primary Bedroom | 4.08 m | 3.96 m | 4.08 m x 3.96 m |
| Second Level | Bedroom 2 | 4.08 m | 2.72 m | 4.08 m x 2.72 m |
| Second Level | Bedroom 3 | 3.05 m | 3.14 m | 3.05 m x 3.14 m |
| Basement | Recreational, Games Room | 9.51 m | 4.19 m | 9.51 m x 4.19 m |
| Main Level | Living Room | 5.12 m | 4.75 m | 5.12 m x 4.75 m |
| Main Level | Dining Room | 4.82 m | 3.66 m | 4.82 m x 3.66 m |
| Main Level | Kitchen | 3.23 m | 2.78 m | 3.23 m x 2.78 m |
https://www.realtor.ca/real-estate/29108542/75-kentview-crescent-markham-box-grove-box-grove
Contact Us
Contact us for more information
Sumanan Karnalingam
Salesperson
165 Main Street North
Markham, Ontario L3P 1Y2
(905) 471-2121
(905) 471-0832
leadingedgerealty.c21.ca



