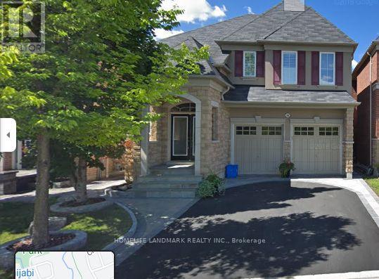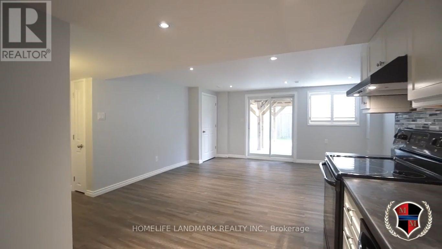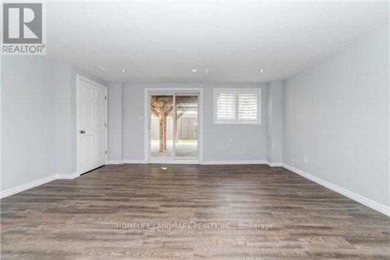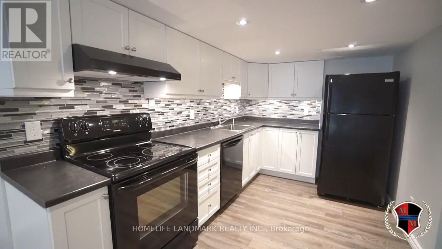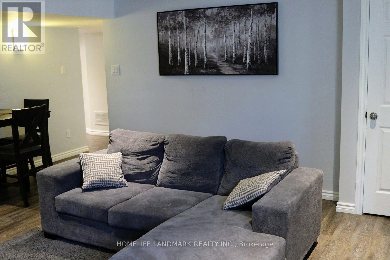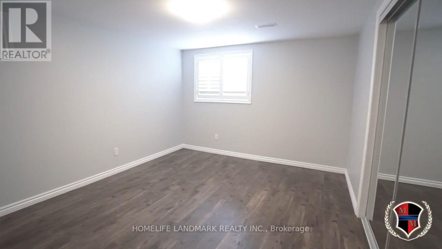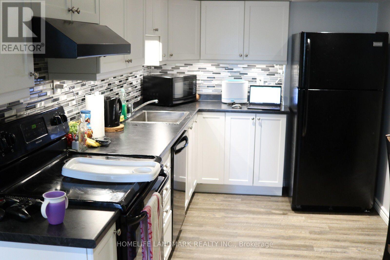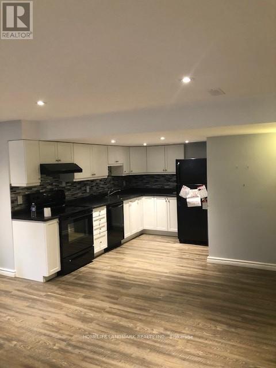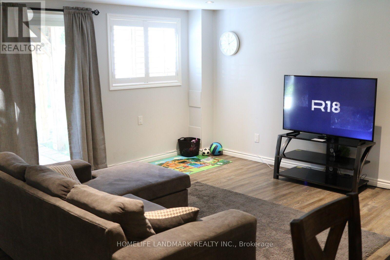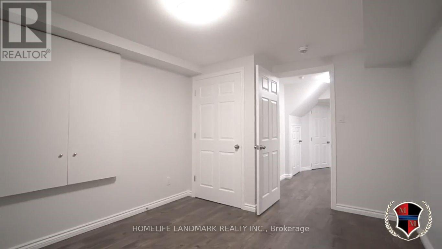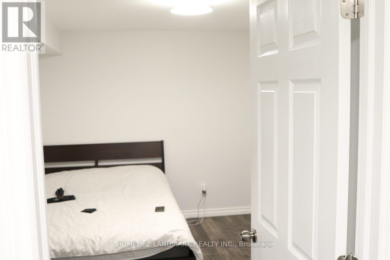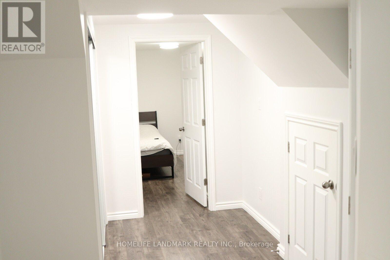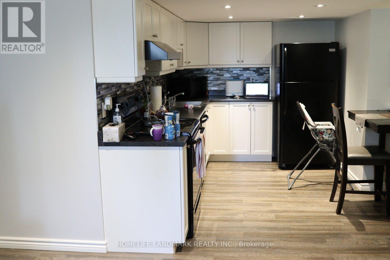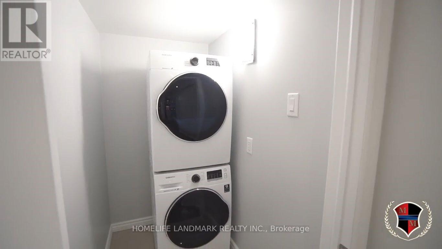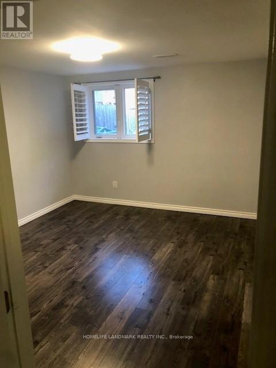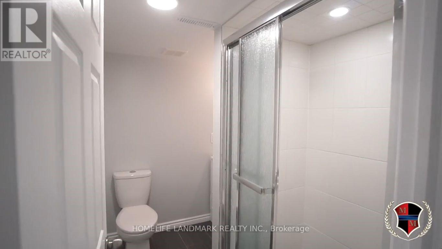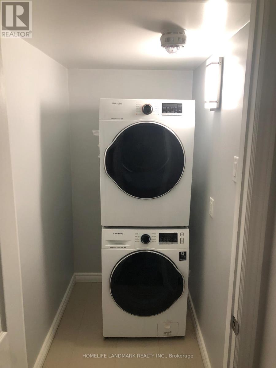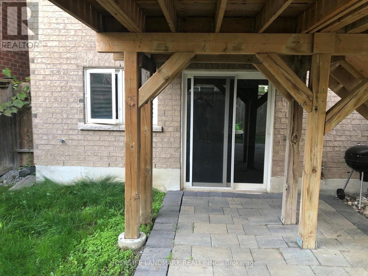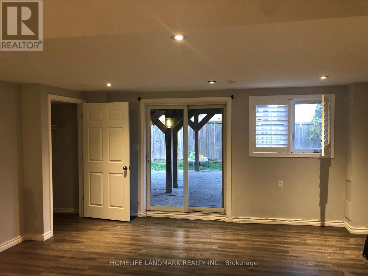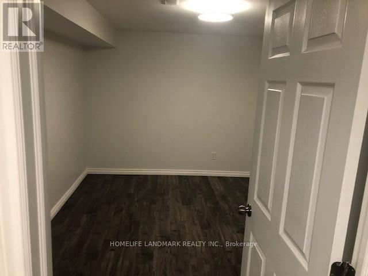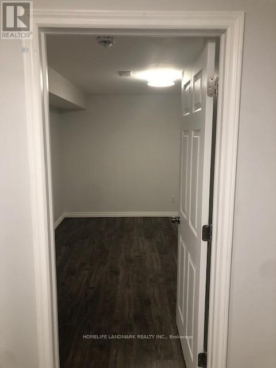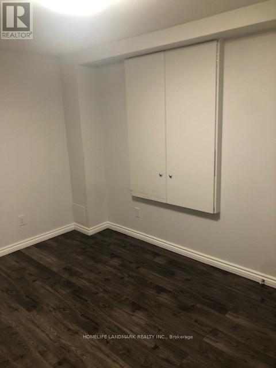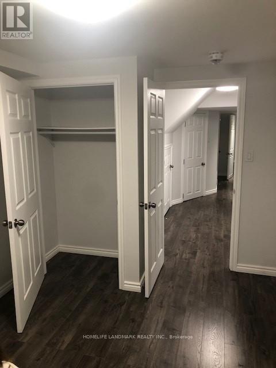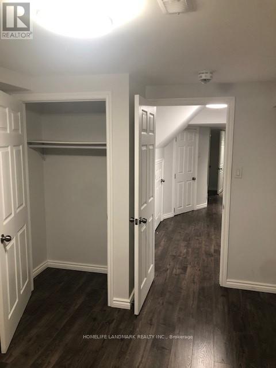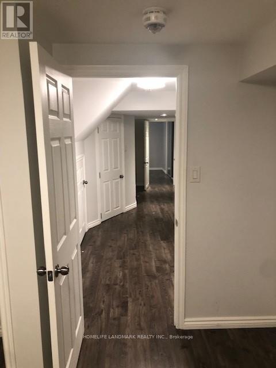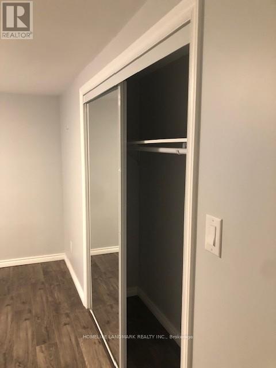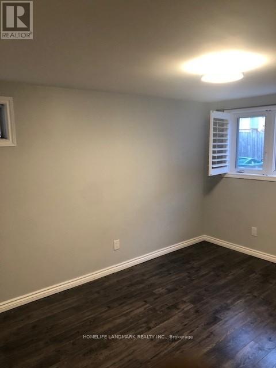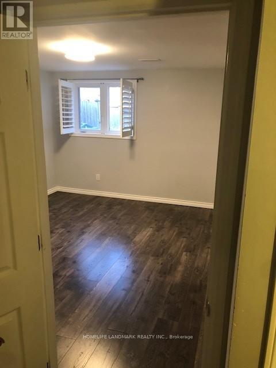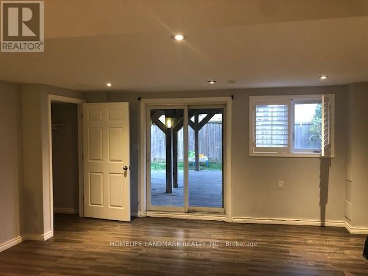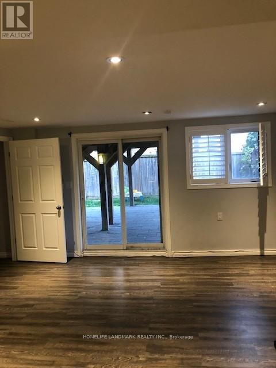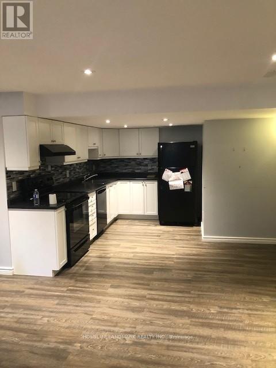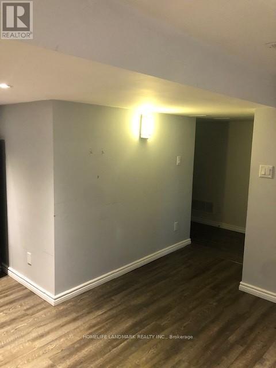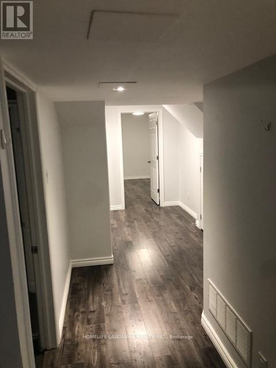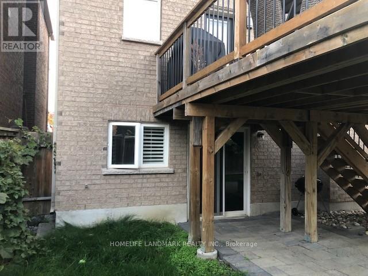11 Whitbread Crescent Ajax, Ontario L1Z 0E3
$1,800 Monthly
Welcome to this bright, spacious legal 2-bedroom basement apartment located in a quiet, family-friendly neighborhood of Northwest Ajax. This well-designed unit offers a private entrance, modern finishes, and generous living space ideal for professionals, couples, or a small family. The open-concept living and dining area provides ample room for everyday living, while large above-grade windows bring in natural light throughout. The kitchen is equipped with full-size appliances, plenty of cabinetry, and a functional layout perfect for cooking at home. Both bedrooms are well-proportioned with good closet space. The unit features a full 3-piece bathroom, ensuite private laundry, and one dedicated parking space on the driveway. Conveniently located minutes from HWY 401/412/407, top-rated schools, parks, shopping, public transit, and all major amenities. A clean, well-maintained home ready for the right tenant. Highlights: Legal 2-Bedroom Basement Apartment, Private separate entrance Bright, open-concept living area. Full kitchen with appliances. Ensuite laundry1 driveway parking included. Close to schools, parks, transit & major highways. Quiet, safe, family-oriented neighborhood. Perfect for those seeking comfort, privacy, and exceptional value in a prime Ajax location! (id:50886)
Property Details
| MLS® Number | E12549736 |
| Property Type | Single Family |
| Neigbourhood | Salem Heights |
| Community Name | Northeast Ajax |
| Amenities Near By | Golf Nearby, Park, Public Transit, Schools |
| Features | Conservation/green Belt |
| Parking Space Total | 6 |
Building
| Bathroom Total | 4 |
| Bedrooms Above Ground | 4 |
| Bedrooms Below Ground | 1 |
| Bedrooms Total | 5 |
| Age | 16 To 30 Years |
| Basement Development | Finished |
| Basement Features | Apartment In Basement, Walk Out, Separate Entrance |
| Basement Type | N/a, N/a (finished), N/a, Full |
| Construction Style Attachment | Detached |
| Cooling Type | Central Air Conditioning |
| Exterior Finish | Stone, Stucco |
| Flooring Type | Vinyl, Laminate, Hardwood, Ceramic |
| Foundation Type | Concrete |
| Half Bath Total | 1 |
| Heating Fuel | Natural Gas |
| Heating Type | Forced Air |
| Stories Total | 2 |
| Size Interior | 2,000 - 2,500 Ft2 |
| Type | House |
| Utility Water | Municipal Water |
Parking
| Garage |
Land
| Acreage | No |
| Fence Type | Fenced Yard |
| Land Amenities | Golf Nearby, Park, Public Transit, Schools |
| Sewer | Sanitary Sewer |
| Size Depth | 90 Ft ,2 In |
| Size Frontage | 38 Ft ,1 In |
| Size Irregular | 38.1 X 90.2 Ft |
| Size Total Text | 38.1 X 90.2 Ft |
Rooms
| Level | Type | Length | Width | Dimensions |
|---|---|---|---|---|
| Second Level | Primary Bedroom | 5.79 m | 3.78 m | 5.79 m x 3.78 m |
| Second Level | Bedroom 2 | 3.35 m | 3.17 m | 3.35 m x 3.17 m |
| Second Level | Bedroom 3 | 4.94 m | 3.05 m | 4.94 m x 3.05 m |
| Second Level | Bedroom 4 | 3.35 m | 3.05 m | 3.35 m x 3.05 m |
| Basement | Kitchen | 8 m | 9 m | 8 m x 9 m |
| Basement | Bedroom | 12 m | 13 m | 12 m x 13 m |
| Basement | Bedroom 2 | 12 m | 13 m | 12 m x 13 m |
| Basement | Living Room | 18 m | 13 m | 18 m x 13 m |
| Main Level | Living Room | 4.27 m | 3.54 m | 4.27 m x 3.54 m |
| Main Level | Dining Room | 3.96 m | 3.35 m | 3.96 m x 3.35 m |
| Main Level | Kitchen | 3.66 m | 4.18 m | 3.66 m x 4.18 m |
| Main Level | Family Room | 5.49 m | 4.18 m | 5.49 m x 4.18 m |
https://www.realtor.ca/real-estate/29108634/11-whitbread-crescent-ajax-northeast-ajax-northeast-ajax
Contact Us
Contact us for more information
Kinan Aboujamra
Salesperson
7240 Woodbine Ave Unit 103
Markham, Ontario L3R 1A4
(905) 305-1600
(905) 305-1609
www.homelifelandmark.com/

